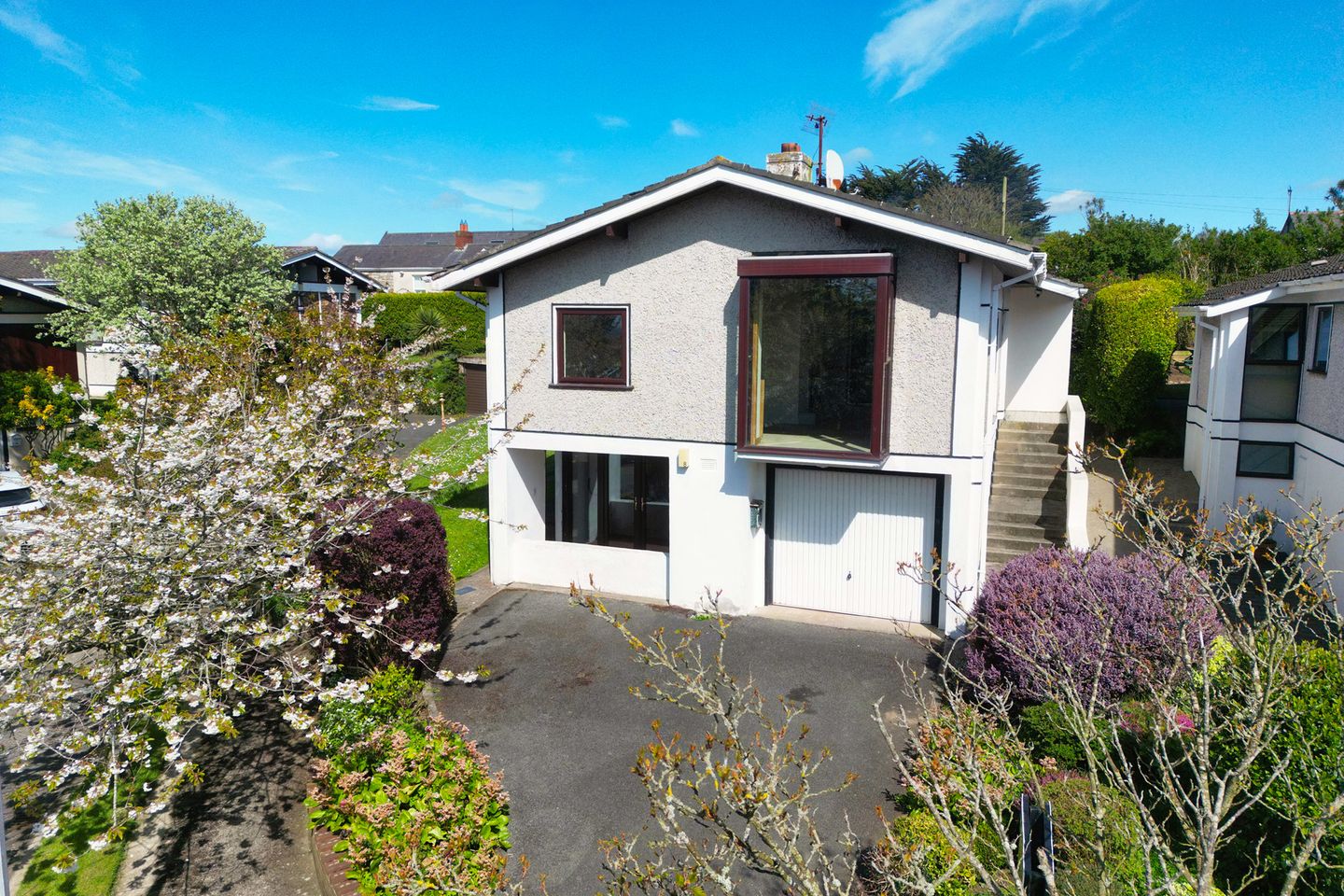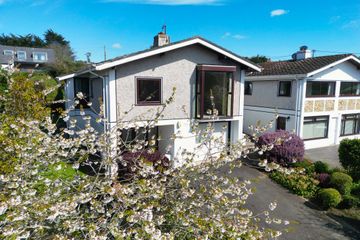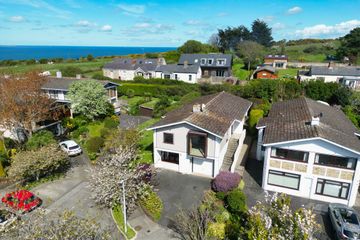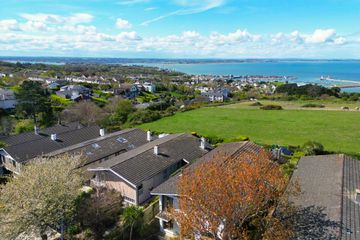


+26

30
8 Cannon Rock View, Howth, Dublin 13, D13Y262
€850,000
4 Bed
2 Bath
124 m²
Detached
Open Viewings
Sat, 18/05
12:00 - 12:30
Description
- Sale Type: For Sale by Private Treaty
- Overall Floor Area: 124 m²
Ideally located within walking distance of Howth Village and stunning cliff path walks, Cannon Rock View is a quiet mature enclave located off Upper Cliff Rd. Perched in this idyllic private nook of Howth, No. 8 Cannon Rock View offers an opportunity for its new owner to modernise this unique space and to take advantage of all that it has to offer.
Spacious living accommodation is framed by a large picture bay window enjoying views across the coastline as far as Malahide. The generous lounge/dining area leads to a separate kitchen/breakfast room. On this level, there are four double bedrooms, one en-suite bathroom (recently refurbished) and a family bathroom.
A unique feature of this family home is the space available at ground level, a total of 52 sqm. Additional space is accessed both by patio doors and from the kitchen, accommodating a gym/den. There is a further utility area and large garage with potential for further conversion (subject to P.P). There is plenty of off-street parking and a lawned garden to the rear.
No. 8 Cannon Rock View offers a prospective purchaser the opportunity to acquire a unique family home ideally located within walking distance of a host of amenities. While in need of modernising, the potential to take full advantage of the beautiful views and to maximise the living space is clear.
Howth is serviced by regular bus & DART routes and offers an array of renowned restaurants, bars and cafes. Its bustling fishing village, stunning coastal walks & hill paths, and active community offer a highly appealing lifestyle with so much to enjoy.
ACCOMMODATION:
Entrance Hall:
1.40 x 3.50m
Cloakroom.
Living/Dining Room:
(6.85 x 3.50m) + (3.70 x 6.80m)
L-Shaped. Feature floor-to-ceiling bay window with sea views across Howth Harbour. Open fireplace.
Kitchen/Breakfast Room:
(2.70 x 4.15m) + (2.20 x 2.45m)
Floor and wall-mounted kitchen units. Breakfast counter. Double oven, hob, fridge, freezer, dishwasher. Tiled splashback. Access to lower level accommodation.
Inner Hallway:
6.00m x 1.05m
Hot press. Access to attic.
Bathroom:
1.70 x 3.00m
Bath, w.c, w.h.b. Part-tiled wall.
Bedroom 1:
2.40 x 3.00m
Built-in wardrobe.
Bedroom 2:
3.65 x 3.00m
Built-in wardrobe, vanity unit.
Bedroom 3:
4.15 x 3.15m
Extensive range of built-in wardrobes.
En-Suite:
2.30 x 1.00m
Tiled walls and floor, cubicle with Triton electric shower, w.h.b vanity unit.
Bedroom 4:
3.65 x 3.15m
Built-in wardrobe.
Lower Level:
Gym/Den:
5.45 x 2.45m
Double glazed patio doors opening onto tiled patio area.
Utility:
1.20m x 6.85m
Plumbed for washing machine.
Garage:
7.05 x 3.40m
Up-and-over garage door. Boiler Room. (3.60 x 0.75m)

Can you buy this property?
Use our calculator to find out your budget including how much you can borrow and how much you need to save
Property Features
- Sea views stretching the coastline to Malahide
- Ground level total 52sqm
- Converted gym/den on ground level (13.5 sqm)
- Potential to convert further on ground level (subject to P.P)
- Mature rear garden, Off-street parking
- Double glazed pvc framed windows.
- Oil-fired central heating
- Highly sought after mature cul-de-sac location
- Minutes€TMwalk from cliff path walks
- Close to Howth Village
Map
Map
Local AreaNEW

Learn more about what this area has to offer.
School Name | Distance | Pupils | |||
|---|---|---|---|---|---|
| School Name | Howth Primary School | Distance | 890m | Pupils | 406 |
| School Name | St Fintan's National School Sutton | Distance | 2.5km | Pupils | 452 |
| School Name | Burrow National School | Distance | 3.1km | Pupils | 207 |
School Name | Distance | Pupils | |||
|---|---|---|---|---|---|
| School Name | Killester Raheny Clontarf Educate Together National School | Distance | 3.9km | Pupils | 70 |
| School Name | St Michaels House Special School | Distance | 5.1km | Pupils | 58 |
| School Name | St Laurence's National School | Distance | 5.3km | Pupils | 437 |
| School Name | Bayside Senior School | Distance | 6.1km | Pupils | 414 |
| School Name | Bayside Junior School | Distance | 6.1km | Pupils | 374 |
| School Name | North Bay Educate Together National School | Distance | 6.4km | Pupils | 210 |
| School Name | Gaelscoil Míde | Distance | 6.4km | Pupils | 229 |
School Name | Distance | Pupils | |||
|---|---|---|---|---|---|
| School Name | Sutton Park School | Distance | 2.5km | Pupils | 454 |
| School Name | Santa Sabina Dominican College | Distance | 3.0km | Pupils | 719 |
| School Name | St. Fintan's High School | Distance | 4.2km | Pupils | 700 |
School Name | Distance | Pupils | |||
|---|---|---|---|---|---|
| School Name | St Marys Secondary School | Distance | 5.0km | Pupils | 238 |
| School Name | Pobalscoil Neasáin | Distance | 5.1km | Pupils | 794 |
| School Name | Gaelcholáiste Reachrann | Distance | 7.0km | Pupils | 510 |
| School Name | Grange Community College | Distance | 7.0km | Pupils | 450 |
| School Name | Belmayne Educate Together Secondary School | Distance | 7.0km | Pupils | 302 |
| School Name | Ardscoil La Salle | Distance | 7.5km | Pupils | 251 |
| School Name | Manor House School | Distance | 7.7km | Pupils | 683 |
Type | Distance | Stop | Route | Destination | Provider | ||||||
|---|---|---|---|---|---|---|---|---|---|---|---|
| Type | Bus | Distance | 100m | Stop | Upper Cliff Road | Route | 6 | Destination | Howth Station | Provider | Dublin Bus |
| Type | Bus | Distance | 100m | Stop | Upper Cliff Road | Route | H3 | Destination | Abbey St Lower | Provider | Dublin Bus |
| Type | Bus | Distance | 110m | Stop | Dungriffan Road | Route | 6 | Destination | Abbey St Lower | Provider | Dublin Bus |
Type | Distance | Stop | Route | Destination | Provider | ||||||
|---|---|---|---|---|---|---|---|---|---|---|---|
| Type | Bus | Distance | 110m | Stop | Dungriffan Road | Route | H3 | Destination | Howth Summit | Provider | Dublin Bus |
| Type | Bus | Distance | 190m | Stop | Thormanby Lawns | Route | 6 | Destination | Abbey St Lower | Provider | Dublin Bus |
| Type | Bus | Distance | 190m | Stop | Thormanby Lawns | Route | H3 | Destination | Howth Summit | Provider | Dublin Bus |
| Type | Bus | Distance | 240m | Stop | Thormanby Lawns | Route | 6 | Destination | Howth Station | Provider | Dublin Bus |
| Type | Bus | Distance | 240m | Stop | Thormanby Lawns | Route | H3 | Destination | Abbey St Lower | Provider | Dublin Bus |
| Type | Bus | Distance | 280m | Stop | Mariners Cove | Route | 6 | Destination | Howth Station | Provider | Dublin Bus |
| Type | Bus | Distance | 280m | Stop | Mariners Cove | Route | H3 | Destination | Abbey St Lower | Provider | Dublin Bus |
Virtual Tour
BER Details

BER No: 117278028
Energy Performance Indicator: 387.22 kWh/m2/yr
Statistics
03/05/2024
Entered/Renewed
2,588
Property Views
Check off the steps to purchase your new home
Use our Buying Checklist to guide you through the whole home-buying journey.

Similar properties
€795,000
Dunora, Dunbo Hill, Howth, Dublin 13, D13VY424 Bed · 1 Bath · Detached€850,000
14 Offington Avenue, Sutton, Sutton, Dublin 13, D13N6F44 Bed · 2 Bath · Detached€875,000
16 Duncarraig, Sutton, Sutton, Dublin 13, D13V1K04 Bed · 2 Bath · Detached€915,000
Majuba Hill, Thormanby Road, Howth, Dublin 13, D13E4034 Bed · 2 Bath · Detached
€975,000
6 Rookstown, Thornamby Road, Howth, Dublin 13, D13HT274 Bed · 3 Bath · Detached€1,100,000
3 Asgard Park, Howth, Co Dublin, D13DK514 Bed · 2 Bath · Detached€1,195,000
Mandalay, Station Road, Sutton, Dublin 13, D13X3N14 Bed · 4 Bath · Detached€1,250,000
Lincombe, Nashville Road, Howth, Co Dublin, D13K7324 Bed · 4 Bath · Detached€1,250,000
Lochlin, 9 Nashville Park, Howth, Dublin 13, D13YH966 Bed · 2 Bath · Semi-D€1,295,000
Cliff View, Thormanby Road, Howth, Dublin 13, D13K35N4 Bed · 4 Bath · Detached€1,375,000
Dunrath, 6 Station Road, Sutton, Dublin 13, D13Y2W76 Bed · 1 Bath · End of Terrace€1,450,000
East House, Windgate Rise, Howth, Co. Dublin4 Bed · 3 Bath · Detached
Daft ID: 119372711


Barbara Kelly
01 8393400Thinking of selling?
Ask your agent for an Advantage Ad
- • Top of Search Results with Bigger Photos
- • More Buyers
- • Best Price

Home Insurance
Quick quote estimator
