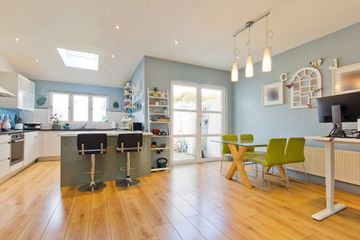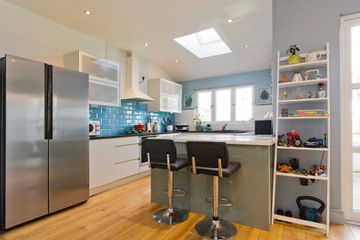


+12

16
8 Belarmine Heath, Belarmine, Stepaside, Dublin 18, D18XK73
€620,000
3 Bed
3 Bath
117 m²
Semi-D
Open Viewings
Fri, 17/05
13:00 - 13:30
Description
- Sale Type: For Sale by Private Treaty
- Overall Floor Area: 117 m²
** Open viewing Friday 17th May at 1 - 1.30pm please contact Foxrock@sherryfitz.ie to register your interest.**
No. 8 Belarmine Heath is a superb 3 bedroom end of terrace property located in the much sought after development of Belarmine in Stepaside. This excellent home is well proportioned and perfectly positioned in within the development benefitting from side access and plenty of light filled rooms throughout. With an overall floor area of approximately 117 sq m / 1,259 sq ft. Originally constructed in 2004 - the current owners have enhanced the property further with an open plan extended kitchen with benefitting from a sky light that floods the room with additional light. All of these elements, combined with stylish interiors create a most desirable family home in a superb location.
The property briefly comprises of a bright entrance hallway with separate guest wc. To the right of the hall is the living room with feature fireplace - creating a focal point to this reception room. Double doors open through to the open plan kitchen/dining room, a notable feature of which is the high ceiling here and sky light, adding to the overall feeling of spaciousness. From the dining area, French doors open directly to the rear garden. The beautifully appointed kitchen boasts high-gloss wall and floor units with attractive worktops and breakfast area. A separate utility room with a window has provision for a washing machine and dryer and provides handy additional storage space. Upstairs are three bedrooms, all with fitted wardrobes, the principal of which to the front of the property, also boasts an ensuite shower room and bay window. The second and third bedrooms are positioned to the rear, with windows overlooking the garden. A smartly appointed family bathroom with full suite completes the layout on this floor. A further hatch off the landing leads to the attic, which could be converted subject to planning permission.
Outside:
To the front of the property, there is ample parking for residents and visitors. A gated side passageway leads to the low maintenance rear garden, with raised lawn area laid out in artificial grass & is extremely private. A patio area, availing of all day sunshine with both a west and a south facing orientation - provides the perfect spot for al fresco dining and barbeques in the summer months.
The location in Belarmine is superb, with an array of amenities on the doorstep including a well-equipped childrens’ playground, shops and a café all within the development itself. The village of Stepaside is just minutes away p offers a range of renowned restaurants, cafes and local shopping, with larger retail therapy available at nearby Dundrum, Carrickmines and Stillorgan shopping centres. For outdoor enthusiasts, there is an abundance of leisure amenities close by, including Stepaside Golf course, Fernhill House and Gardens, hillwalking, mountain biking and forestry trails at Glencullen and Ticknock, along with skiing at the Ski Club of Ireland and horse riding in nearby Enniskerry. There are also a selection of highly regarded primary and secondary schools in the vicinity, including Rosemont private school just minutes away and Gaelscoil Taobh na Coille and the new Stepaside Educate Together School both within the development.
Belarmine enjoys excellent connectivity with the green line LUAS stop at either Glencairn or The Gallops and bus routes 47, 44 and 118 serving the development. There is also easy access to the M50 and N11 corridors.
Hallway Entrance hall with wooden style flooring. Alarm panel. Door through to living room and through to kitchen.
Guest Bathroom w.c, wash hand basin with tile. Wooden style flooring.
Living Room Comfortable space with large window flooding the room with natural light. Recessed lighting. Feature fire place with wooden surround. Wooden style flooring. Double doors through to:
Kitchen/Dining Room Large open plan with dining area. Recessed lighting. Sky light. Door into a separate utility room with window and plumbing for washing machine. Kitchen is fitted with an extensive array of wall and base units and marble style counter top and tiled splashback, appliances include: stainless steel sink unit, plumbing for dishwasher, (Indesit) gas cooker and hob and extractor fan, large window overlooks the rear garden and fills the room with natural light. Breakfast bar area. Wooden style flooring. French door leads through to the rear garden.
Upstairs
Landing With attic hatch access.
Bedroom 1/Main Bedroom Spacious double with built in wardrobes. Large bay window with light flooded through. Wooden style flooring. Built in wardrobes. Door to ensuite:
En-Suite Incorporating w.c, wash hand basin, shower cubicle with shower attachment. Tiled flooring.
Bedroom 2 Spacious double bedroom with built in wardrobes. Wooden style flooring. Window overlooking the rear garden.
Bedroom 3 Smaller room with built in wardrobes and wooden style flooring, window overlooking the rear garden.
Family Bathroom w.c, wash hand basin, bath with fitted shower head and glass door – functional for a both uses. Tiled flooring.

Can you buy this property?
Use our calculator to find out your budget including how much you can borrow and how much you need to save
Property Features
- Special Features:
- 3 bed semi detached light filled property
- Side access through to the rear and front of the house
- Skylight in the kitchen – flow of light throughout the house all day
- Childrens’ playground within the development
- Adjacent to Belarmine Plaza with convenience shopping, café, gymnasium, dry-cleaners, community centre, medical centre and pharmacy
- Highly regarded primary and secondary schools in the vicinity
- Recently refurbished kitchen
- Smart heating/hot water system
- Easy access to Luas (10mins walk)and No.47 Bus (1min walk) and other bus routes just 5mins walking distance
Map
Map
Local AreaNEW

Learn more about what this area has to offer.
School Name | Distance | Pupils | |||
|---|---|---|---|---|---|
| School Name | Gaelscoil Thaobh Na Coille | Distance | 200m | Pupils | 437 |
| School Name | St Mary's Sandyford | Distance | 870m | Pupils | 250 |
| School Name | Grosvenor School | Distance | 1.3km | Pupils | 68 |
School Name | Distance | Pupils | |||
|---|---|---|---|---|---|
| School Name | Holy Trinity National School | Distance | 1.4km | Pupils | 610 |
| School Name | Queen Of Angels Primary Schools | Distance | 1.9km | Pupils | 272 |
| School Name | Gaelscoil Shliabh Rua | Distance | 2.0km | Pupils | 328 |
| School Name | Stepaside Educate Together National School | Distance | 2.0km | Pupils | 439 |
| School Name | Goatstown Stillorgan Primary School | Distance | 2.1km | Pupils | 104 |
| School Name | Kilternan National School | Distance | 2.3km | Pupils | 214 |
| School Name | St Olaf's National School | Distance | 2.5km | Pupils | 544 |
School Name | Distance | Pupils | |||
|---|---|---|---|---|---|
| School Name | Rosemont School | Distance | 590m | Pupils | 251 |
| School Name | Stepaside Educate Together Secondary School | Distance | 2.1km | Pupils | 510 |
| School Name | Wesley College | Distance | 2.4km | Pupils | 947 |
School Name | Distance | Pupils | |||
|---|---|---|---|---|---|
| School Name | St Raphaela's Secondary School | Distance | 2.7km | Pupils | 624 |
| School Name | St Benildus College | Distance | 2.7km | Pupils | 886 |
| School Name | St Tiernan's Community School | Distance | 2.7km | Pupils | 321 |
| School Name | Loreto College Foxrock | Distance | 3.1km | Pupils | 564 |
| School Name | St Columba's College | Distance | 3.5km | Pupils | 353 |
| School Name | Ballinteer Community School | Distance | 3.6km | Pupils | 422 |
| School Name | Mount Anville Secondary School | Distance | 3.7km | Pupils | 691 |
Type | Distance | Stop | Route | Destination | Provider | ||||||
|---|---|---|---|---|---|---|---|---|---|---|---|
| Type | Bus | Distance | 160m | Stop | Belarmine | Route | 47 | Destination | Belarmine | Provider | Dublin Bus |
| Type | Bus | Distance | 190m | Stop | Belarmine | Route | 47 | Destination | Poolbeg St | Provider | Dublin Bus |
| Type | Bus | Distance | 200m | Stop | Belarmine Drive | Route | 47 | Destination | Belarmine | Provider | Dublin Bus |
Type | Distance | Stop | Route | Destination | Provider | ||||||
|---|---|---|---|---|---|---|---|---|---|---|---|
| Type | Bus | Distance | 250m | Stop | Littlewood | Route | 47 | Destination | Poolbeg St | Provider | Dublin Bus |
| Type | Bus | Distance | 260m | Stop | Belarmine Avenue | Route | 47 | Destination | Belarmine | Provider | Dublin Bus |
| Type | Bus | Distance | 420m | Stop | Castle Lodge | Route | 47 | Destination | Belarmine | Provider | Dublin Bus |
| Type | Bus | Distance | 420m | Stop | Castle Lodge | Route | 44 | Destination | Enniskerry | Provider | Dublin Bus |
| Type | Bus | Distance | 420m | Stop | Castle Lodge | Route | 47 | Destination | Poolbeg St | Provider | Dublin Bus |
| Type | Bus | Distance | 420m | Stop | Castle Lodge | Route | 44 | Destination | Dundrum Road | Provider | Dublin Bus |
| Type | Bus | Distance | 420m | Stop | Castle Lodge | Route | 44 | Destination | Dcu | Provider | Dublin Bus |
BER Details

BER No: 104183231
Energy Performance Indicator: 158.88 kWh/m2/yr
Statistics
02/05/2024
Entered/Renewed
2,761
Property Views
Check off the steps to purchase your new home
Use our Buying Checklist to guide you through the whole home-buying journey.

Daft ID: 15651953


Emma Curran
01 289 4386Thinking of selling?
Ask your agent for an Advantage Ad
- • Top of Search Results with Bigger Photos
- • More Buyers
- • Best Price

Home Insurance
Quick quote estimator
