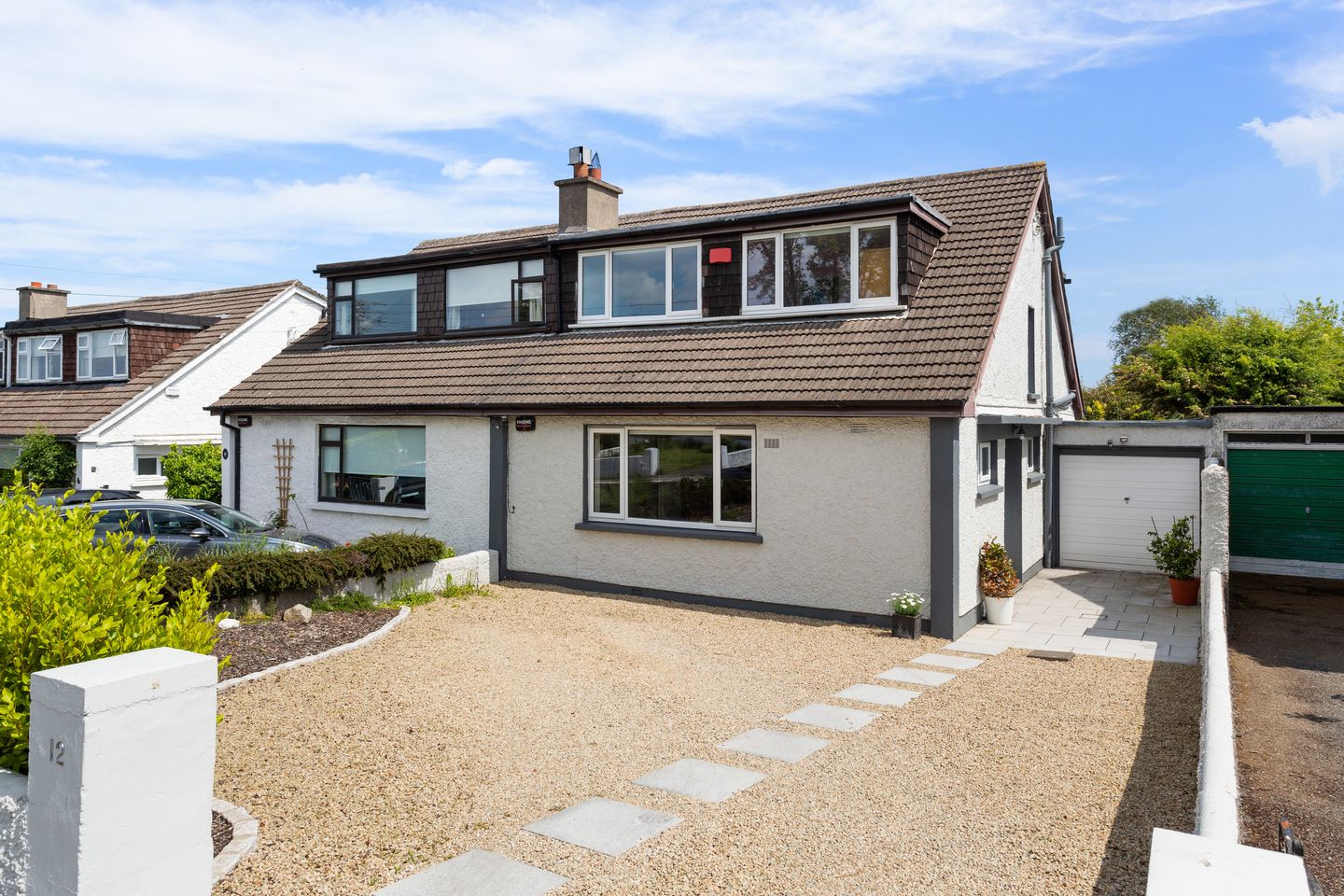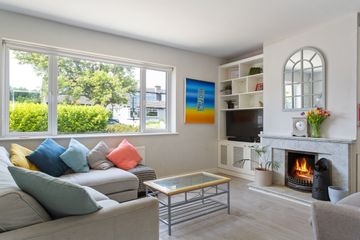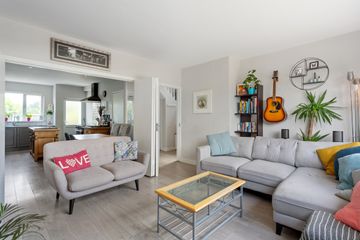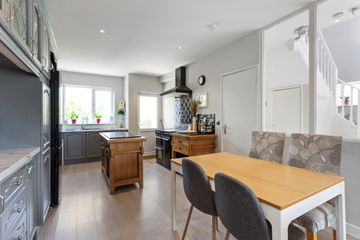


+12

16
12 Sweetmount Drive, Dundrum, Dundrum, Dublin 14, D14HK59
€725,000
4 Bed
2 Bath
115 m²
Semi-D
Description
- Sale Type: For Sale by Private Treaty
- Overall Floor Area: 115 m²
This is an impressive, extended three / four bedroom semi-detached, dormer style residence, with garage, well situated in this mature leafy residential area, adjacent to all the amenities that Dundrum and Churchtown have to offer with Sweetmount Drive easily accessed from either Sweetmount Avenue or Barton Road East.
This contemporary styled family home has been recently upgraded and modernised, resulting in a bright airy interior with a family friendly / flexible layout with a good balance of living and bedroom accommodation of 115 sq. m. (1,238 sq. ft.) excluding garage. There is also planning permission in place to extend to the rear and into the garage.
The location is one of great convenience, within walking distance of excellent local shopping at Dundrum and Churchtown, not forgetting the popular Dundrum Town Centre and all its associated leisure facilities. `The Luas at Dundrum is just minutes away providing speedy access to the city as well as bus services serving UCD, Dun Laoghaire and north side. Parks abound with Airfield, Marley and St Enda's Park just minutes away. There is a choice of local schools nearby and the M50 is easily accessed and there is a regular bus service to Dublin Airport.
ACCOMMODATION
HALL
This is a welcoming, light filled hall, with access to all rooms and invaluable under stairs storage.
BATHROOM
Fully tiled with suite comprising; concealed cistern w.c., shower with thermostatic shower valve with screen and pedestal mounted w.h.b.
LIVING ROOM
4.61m x 3.71m max.
Well proportioned, bright room with large window to the front with marble surround open fireplace, laminate flooring, custom-built units with open shelving and low level cabinets in both alcoves. Concertino doors to;
KITCHEN/DINING
5.75m x 3.21m
With ample space for dining with recessed down lighters, an array of fitted floor and wall mounted units, double sink with splash back, space for fridge / freezer, Belling range master cooker with overhead extract canopy and recessed lighting. Access to rear garden.
FAMILY ROOM / BEDROOM FOUR
3.29m x 3.02m
Presently used as home office but totally flexible.
LANDING
Bright and airy with access to;
BEDROOM ONE
4.23m x 4.28m max.
This is a very generous principal bedroom with spectacular views over the rear gardens and the cityscape, landmark Poolbeg towers with Dublin Bay background. There are recessed down lighters, built -in wardrobes and access to;
EN-SUITE
Very spacious, with floor tiling and partial wall tiling, with suite comprising: bath complete with overhead rain shower, w.h.b and w.c.
BEDROOM TWO
4.04m x 2.86m
A large double room to the front.
BEDROOM THREE
3.36m x 2.86m
To the front - a roomy single room with eaves storage.
GARAGE
4.89m x 2.43m
Attached to the house, with up and over garage door and direct access to rear garden. The boiler is located here.
GARDENS
The walled front garden is easily maintained with expansive gravelled area offering good off street parking with perimeter planter beds, with stepping stones leading to a paved area adjacent to the front door and Garage. Access to the secluded rear garden is through the Garage. It is mostly in lawn- ideal for children's play with sheltered patio area directly accessed from the kitchen and a second patio area to the rear of the garden perfectly positioned to get the afternoon and evening sun.

Can you buy this property?
Use our calculator to find out your budget including how much you can borrow and how much you need to save
Property Features
- Within a short walk of the LUAS at Dundrum.
- Double glazed windows, PVC gutters and soffits.
- Elevated site with wonderful views over the city scape and beyond.
- Planning permission in place to extend to the rear and Garage.
- Floor area 115sq. m. (1,238 sq. ft.) approx. excluding Garage.
- GFCH
Map
Map
Local AreaNEW

Learn more about what this area has to offer.
School Name | Distance | Pupils | |||
|---|---|---|---|---|---|
| School Name | Gaelscoil Na Fuinseoige | Distance | 490m | Pupils | 334 |
| School Name | Holy Cross School | Distance | 680m | Pupils | 279 |
| School Name | Taney Parish Primary School | Distance | 880m | Pupils | 406 |
School Name | Distance | Pupils | |||
|---|---|---|---|---|---|
| School Name | St Attracta's Senior School | Distance | 910m | Pupils | 350 |
| School Name | St Attractas Junior National School | Distance | 970m | Pupils | 350 |
| School Name | S N Naithi | Distance | 1.0km | Pupils | 229 |
| School Name | Ballinteer Educate Together National School | Distance | 1.2km | Pupils | 386 |
| School Name | Good Shepherd National School | Distance | 1.3km | Pupils | 216 |
| School Name | Our Lady's National School Clonskeagh | Distance | 1.4km | Pupils | 219 |
| School Name | Divine Word National School | Distance | 1.6km | Pupils | 484 |
School Name | Distance | Pupils | |||
|---|---|---|---|---|---|
| School Name | Goatstown Educate Together Secondary School | Distance | 510m | Pupils | 145 |
| School Name | Ballinteer Community School | Distance | 960m | Pupils | 422 |
| School Name | De La Salle College Churchtown | Distance | 1.2km | Pupils | 319 |
School Name | Distance | Pupils | |||
|---|---|---|---|---|---|
| School Name | St Tiernan's Community School | Distance | 1.2km | Pupils | 321 |
| School Name | Wesley College | Distance | 1.5km | Pupils | 947 |
| School Name | Our Lady's Grove Secondary School | Distance | 1.7km | Pupils | 290 |
| School Name | Gaelcholáiste An Phiarsaigh | Distance | 1.8km | Pupils | 319 |
| School Name | Mount Anville Secondary School | Distance | 2.0km | Pupils | 691 |
| School Name | St Benildus College | Distance | 2.1km | Pupils | 886 |
| School Name | Loreto High School, Beaufort | Distance | 2.2km | Pupils | 634 |
Type | Distance | Stop | Route | Destination | Provider | ||||||
|---|---|---|---|---|---|---|---|---|---|---|---|
| Type | Bus | Distance | 330m | Stop | Mount Albion Road | Route | 14 | Destination | Dundrum Luas | Provider | Dublin Bus |
| Type | Bus | Distance | 360m | Stop | Beaumont Avenue | Route | 14 | Destination | Eden Quay | Provider | Dublin Bus |
| Type | Bus | Distance | 360m | Stop | Beaumont Avenue | Route | 14 | Destination | Beaumont | Provider | Dublin Bus |
Type | Distance | Stop | Route | Destination | Provider | ||||||
|---|---|---|---|---|---|---|---|---|---|---|---|
| Type | Bus | Distance | 370m | Stop | Ballinteer Road | Route | 14 | Destination | Eden Quay | Provider | Dublin Bus |
| Type | Bus | Distance | 370m | Stop | Ballinteer Road | Route | 14 | Destination | Beaumont | Provider | Dublin Bus |
| Type | Bus | Distance | 390m | Stop | The Gables | Route | 14 | Destination | Dundrum Luas | Provider | Dublin Bus |
| Type | Bus | Distance | 390m | Stop | The Gables | Route | 46n | Destination | Dundrum | Provider | Nitelink, Dublin Bus |
| Type | Bus | Distance | 400m | Stop | Dundrum North | Route | L25 | Destination | Dun Laoghaire | Provider | Dublin Bus |
| Type | Bus | Distance | 400m | Stop | Dundrum North | Route | 44 | Destination | Enniskerry | Provider | Dublin Bus |
| Type | Bus | Distance | 400m | Stop | Dundrum North | Route | 44b | Destination | Glencullen | Provider | Dublin Bus |
BER Details

BER No: 107828386
Energy Performance Indicator: 268.36 kWh/m2/yr
Statistics
14/05/2024
Entered/Renewed
0
Property Views
Check off the steps to purchase your new home
Use our Buying Checklist to guide you through the whole home-buying journey.

Similar properties
€660,000
36 Sandyford Hall Park, Sandyford Hall, Sandyford, Dublin 18, D18A0H44 Bed · 3 Bath · Semi-D€675,000
84 Hazel Avenue, Stillorgan, Co. Dublin, A94D3T64 Bed · 3 Bath · Terrace€695,000
8 Barton Court, Barton Road East, Churchtown, Dublin 14, D14K2V14 Bed · 2 Bath · Semi-D€695,000
40 Woodford, Brewery Road, Stillorgan, Co. Dublin, A94P8684 Bed · 2 Bath · Semi-D
€695,000
3 Ticknock Way, Ticknock Hill, Sandyford, Dublin 18, D18NX725 Bed · 4 Bath · Terrace€695,000
St. Anne's, 210 Dundrum Road, Dundrum, Dublin 14, D14V4X94 Bed · 2 Bath · Semi-D€725,000
95 Highfield Park, Dundrum, Dublin 14, D14WT274 Bed · 2 Bath · Semi-D€725,000
11 Eden Park Drive, Goatstown, Goatstown, Dublin 14, D14CV484 Bed · 2 Bath · Semi-D€745,000
137 The Maples, Clonskeagh, Dublin 14, D14RA874 Bed · 2 Bath · Semi-D€785,000
20 Birchfield Park, Goatstown, Goatstown, Dublin 14, D14V3K64 Bed · 3 Bath · Semi-D€785,000
26 Grange Hill, Rathfarnham, Dublin 14, D18K6EK5 Bed · 5 Bath · Terrace
Daft ID: 119356078


Joe Beirne MSCSI MRICS
086 260 2332Thinking of selling?
Ask your agent for an Advantage Ad
- • Top of Search Results with Bigger Photos
- • More Buyers
- • Best Price

Home Insurance
Quick quote estimator
