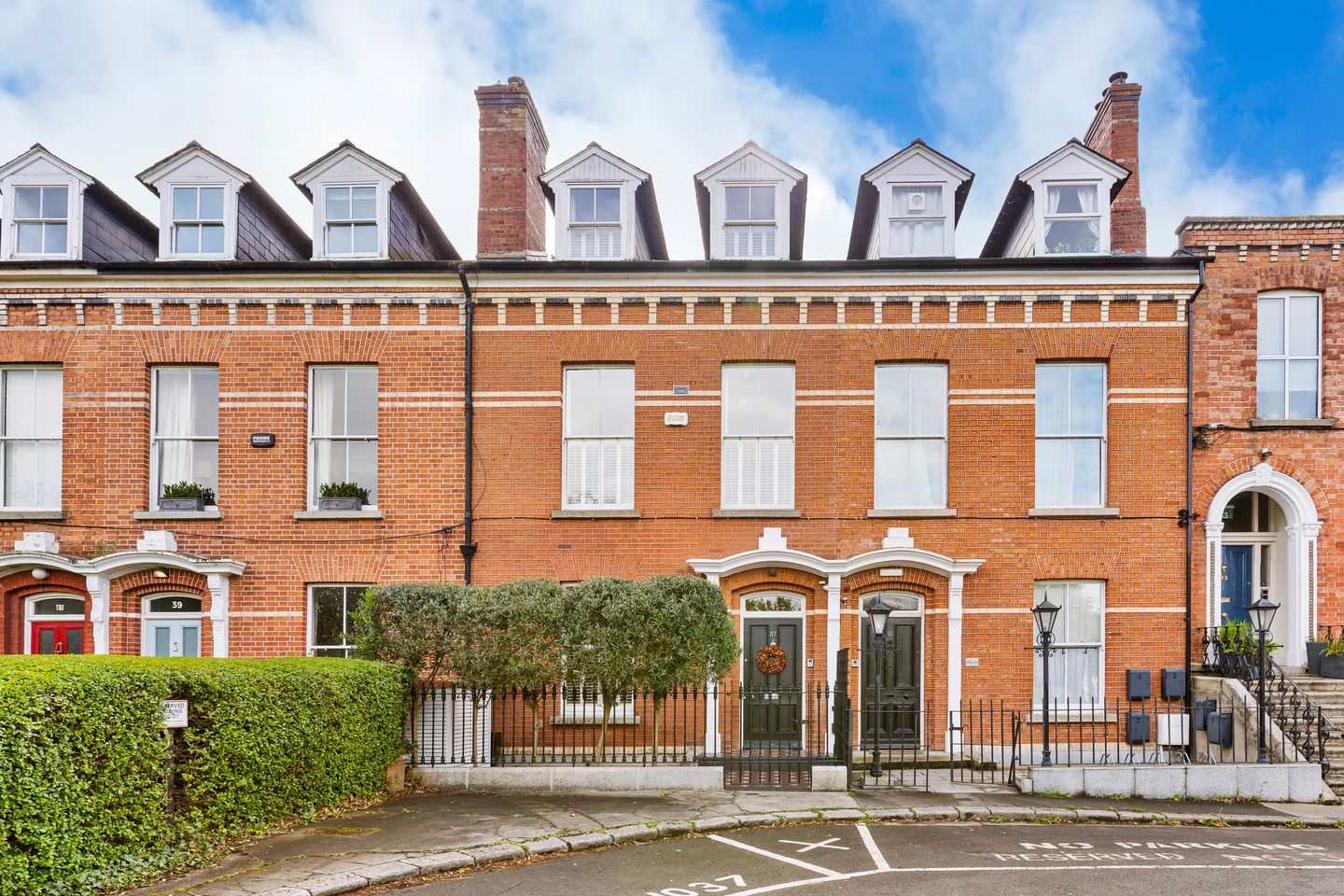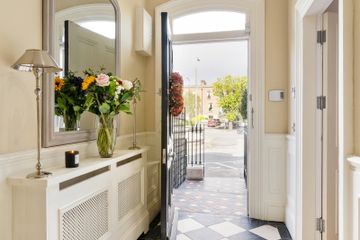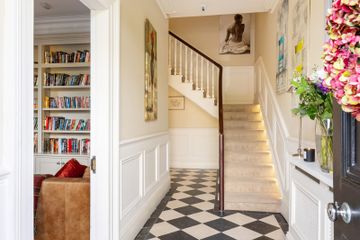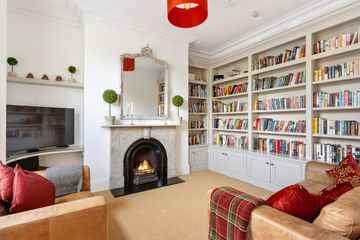


+17

21
37 Morehampton Road, Donnybrook, Donnybrook, Dublin 4, D04C7P4
€1,695,000
4 Bed
4 Bath
203 m²
Terrace
Description
- Sale Type: For Sale by Private Treaty
- Overall Floor Area: 203 m²
Hunters Estate Agent are delighted to introduce to the market 37 Morehampton Road, a stunning three story mid terrace period residence of immense charm and distinction. Having been extensively refurbished in recent years by the current owners, resulting in a magnificent home of elegant proportions and light filled accommodation making it an exceptional family home, in pristine condition within a gentle stroll of St. Stephen's Green and Dublin's city centre.
Upon entry, one is welcomed by the high-ceilinged grand entrance hallway with doors to the library room, guest WC and kitchen with extended breakfast room to the rear. Upstairs at first floor, there is a drawing room (bedroom 4) and double bedroom with ensuite. Further up on the second floor there are two more double bedrooms, both with ensuite bathrooms.
Morehampton Road is a much sought-after road in the heart of Dublin 4. Situated in Donnybrook, and equally as accessible to the villages of Ranelagh and Ballsbridge, the property enjoys a wide selection of specialist shops, restaurants and leisure facilities a short stroll away.
Some of Dublin's most sought-after schools are within easy reach and include St. Mary's on Belmont Avenue, Muckross Park, Sandford Park, Gonzaga, Alexandra College to mention but a few.
St Stephens Green is a mere stroll away and the RDS, Aviva Stadium, the National Concert Hall and Trinity College are all within easy reach. The 32 acres of Herbert Park are literally a stroll away offering pleasant walking routes and playing fields.
The convenience of this location cannot be overstated with every amenity on your doorstep as well as the LUAS at Ranelagh providing easy access to both Dublin city centre and south to Dundrum Town Centre and beyond.
Viewing is essential and highly recommended.
Special Features
Well-presented and tastefully appointed throughout
Very generous accommodation extending to 203sq.m/ 2,187sq.ft
3/4 bedrooms
A wealth of intact period features
Entire ground floor underfloor heating
Kitchen & Library by Noel Dempsey Design
Tiling from Design Emporium
Bathroom underfloor heating
Sanitaryware from Waterloo Bathrooms
3 Added Roof Lights make this a light filled home
Landscaped by Windyridge Garden Centre
Extensively renovated and extended in recent years to the highest standard
Parking immediately outside front, and ample parking to the rear
Optimal South West facing rear gardens
Additional private shared rear garden, with vehicular access
Generous proportions throughout
Gas-fired central heating
Upstairs rooms TV wired in addition to ground floor rooms
Fully alarmed (alarm access panels at both the front and rear, facilitating the use of either front or rear as main entrances)
ENTRANCE HALLWAY
1.70m (5.5ft) x 6.31m (20.8ft)
Features wainscoting wall paneling, ceiling cornicing, tiled floor, recessed ceiling lights, under stairs storage and radiator cover.
LIBRARY
3.64m (11.11ft) x 4.24m (13.10ft)
Front aspect with sash windows and plantation shutters, original marble fireplace with slate hearth, ceiling cornicing, shelving and built-in bookcase.
GUEST W.C.
1.73m (5.8ft) x 1.77m (5.8ft)
Wainscoting wall paneling, ceiling cornicing, WC, and wash hand basin.
KITCHEN / BREAKFAST ROOM
10.96m (35.11ft) x 4.96m (16.3ft)
Superb living space with extended breakfast room with ceiling cornicing, recessed ceiling lights and Noel Dempsey fully fitted kitchen with integrated Bosch oven and induction hob, integrated Bosch microwave, integrated Miele dishwasher, integrated AEG fridge-freezer. Large roof-light and floor to ceiling sliding patio doors opening out to rear garden. Also features gas fire and large island unit.
UPSTAIRS LANDING
Wainscoting, ceiling cornicing, recessed ceiling lights.
DRAWING ROOM (BEDROOM 4)
5.46m (17.10ft) x 4.29m (14.0ft)
Original marble fireplace and two sash windows with plantation shutters, ceiling cornicing and ceiling rose.
BEDROOM 1
4.31m (14.1ft) x 5.16m (16.11ft)
Rear aspect with two sash windows with plantation shutters, ceiling cornicing, cast iron fireplace, fitted wardrobes and ensuite. Video intercom.
ENSUITE
0.97m (3.2ft) x 2.91m (9.6ft)
Fully tiled with wc, wash hand basin, shower cubicle with rainwater shower head and hand held shower attachment. Heated towel rail.
SECOND LANDING
Ceiling cornicing, Wainscoting, Stira access to large attic with excellent additional storage, and two roof lights.
BEDROOM 2
4.17m (13.8ft) x 5.17m (16.11ft)
Rear aspect with two sash windows with plantation shutters, cast iron fireplace, fitted wardrobes and ensuite.
ENSUITE
0.97m (3.2ft) x 2.91m (9.6ft)
Fully tiled with wc, wash hand basin, shower cubicle with rainwater shower head and hand held shower attachment. Heated towel rail.
BEDROOM 3
4.26m (13.11ft) x 5.43m (17.9ft)
Front aspect with two sash dormer windows and plantation shutters, fitted wardrobes, recessed ceiling lighting, free standing roll over bath and ensuite.
ENSUITE
1.16m (3.9ft) x 2.11m (6.11ft)
Fully tiled with wc, wash hand basin, shower cubicle with rainwater shower head and hand held shower attachment. Heated towel rail.
OUTSIDE
REAR GARDEN
12.1m (39.8ft) x 5.32m (17.5ft)
Southwest facing walled rear garden with sandstone patio area and maintenance free artificial lawn. Also with wooden garden shed and an array of shrubbery and plants.
REAR GARDEN SHARED
22m (72ft) x 24m (78.8ft)
Immediately behind the rear garden is a green oasis of open space which is gated and secure with rear vehicular access and is shared by the five properties along this attractive terrace.
FRONT GARDEN
Cast iron railings and pedestrian hand gate border the front of this terraced property.
DIRECTIONS
Travelling towards the city centre from the N11 and onto Donnybrook Road, continue through the traffic light junction with Marlborough Road and Herbert Park. Number 37 Morehampton Road is located a short distance along the left hand side.
BER DETAILS
Exempt
Floor Plan
Not to scale. For identification purposes only.
Viewing
Strictly by prior appointment only with sole selling agent, Hunters Estate Agent, City Centre on 01 6680008.
No information, statement, description, quantity or measurement contained in any sales particulars or given orally or contained in any webpage, brochure, catalogue, email, letter, report, docket or hand out issued by or on behalf of Hunters Estate Agents or the vendor in respect of the property shall constitute a representation or a condition or a warranty on behalf of Hunters Estate Agents or the vendor. Any information, statement, description, quantity or measurement so given or contained in any such sales particulars, webpage, brochure, catalogue, email, letter, report or hand out issued by or on behalf of Hunters Estate Agents or the vendor are for illustration purposes only and are not to be taken as matters of fact. Any mistake, omission, inaccuracy or mis-description given orally or contained in any sales particulars, webpage, brochure, catalogue, email, letter, report or hand out issued by or on behalf of Hunters Estate Agents or the vendor shall not give rise to any right of action, claim, entitlement or compensation against Hunters Estate Agents or the vendor. Intending purchasers must satisfy themselves by carrying out their own independent due diligence, inspections or otherwise as to the correctness of any and all of the information, statements, descriptions, quantity or measurements contained in any such sales particulars, webpage, brochure, catalogue, email, letter, report or hand out issued by or on behalf of Hunters Estate Agents or the vendor. The services, systems and appliances shown have not been tested and no warranty is made or given by Hunters Estate Agents or the vendor as to their operability or efficiency.

Can you buy this property?
Use our calculator to find out your budget including how much you can borrow and how much you need to save
Property Features
- Well-presented and tastefully appointed throughout
- Very generous accommodation extending to 203sq.m/ 2,187sq.ft
- 3/4 bedrooms
- A wealth of intact period features
- Entire ground floor underfloor heating
- Kitchen & Library by Noel Dempsey Design
- Tiling from Design Emporium
- Bathroom underfloor heating
- Sanitaryware from Waterloo Bathrooms
- 3 Added Roof Lights make this a light filled home
Map
Map
Local AreaNEW

Learn more about what this area has to offer.
School Name | Distance | Pupils | |||
|---|---|---|---|---|---|
| School Name | Saint Mary's National School | Distance | 550m | Pupils | 628 |
| School Name | Sandford Parish National School | Distance | 640m | Pupils | 220 |
| School Name | Gaelscoil Eoin | Distance | 980m | Pupils | 23 |
School Name | Distance | Pupils | |||
|---|---|---|---|---|---|
| School Name | St Christopher's Primary School | Distance | 990m | Pupils | 634 |
| School Name | Ranelagh Multi Denom National School | Distance | 1.0km | Pupils | 222 |
| School Name | Gaelscoil Lios Na Nóg | Distance | 1.0km | Pupils | 203 |
| School Name | John Scottus National School | Distance | 1.1km | Pupils | 177 |
| School Name | Scoil Bhríde | Distance | 1.1km | Pupils | 379 |
| School Name | Shellybanks Educate Together National School | Distance | 1.1km | Pupils | 360 |
| School Name | St Declans Special Sch | Distance | 1.1km | Pupils | 35 |
School Name | Distance | Pupils | |||
|---|---|---|---|---|---|
| School Name | St Conleths College | Distance | 310m | Pupils | 328 |
| School Name | Muckross Park College | Distance | 430m | Pupils | 707 |
| School Name | Sandford Park School | Distance | 630m | Pupils | 436 |
School Name | Distance | Pupils | |||
|---|---|---|---|---|---|
| School Name | Gonzaga College Sj | Distance | 1.1km | Pupils | 570 |
| School Name | Marian College | Distance | 1.3km | Pupils | 306 |
| School Name | Catholic University School | Distance | 1.4km | Pupils | 561 |
| School Name | Rathmines College | Distance | 1.5km | Pupils | 55 |
| School Name | The Teresian School | Distance | 1.5km | Pupils | 236 |
| School Name | Loreto College | Distance | 1.6km | Pupils | 570 |
| School Name | St. Mary's College C.s.sp., Rathmines | Distance | 1.6km | Pupils | 476 |
Type | Distance | Stop | Route | Destination | Provider | ||||||
|---|---|---|---|---|---|---|---|---|---|---|---|
| Type | Bus | Distance | 50m | Stop | Morehampton Terrace | Route | 41x | Destination | Knocksedan | Provider | Dublin Bus |
| Type | Bus | Distance | 50m | Stop | Morehampton Terrace | Route | 155 | Destination | O'Connell St | Provider | Dublin Bus |
| Type | Bus | Distance | 50m | Stop | Morehampton Terrace | Route | 46a | Destination | Phoenix Pk | Provider | Dublin Bus |
Type | Distance | Stop | Route | Destination | Provider | ||||||
|---|---|---|---|---|---|---|---|---|---|---|---|
| Type | Bus | Distance | 50m | Stop | Morehampton Terrace | Route | 118 | Destination | Eden Quay | Provider | Dublin Bus |
| Type | Bus | Distance | 50m | Stop | Morehampton Terrace | Route | 155 | Destination | Ikea | Provider | Dublin Bus |
| Type | Bus | Distance | 50m | Stop | Morehampton Terrace | Route | 700 | Destination | Dublin Airport | Provider | Aircoach |
| Type | Bus | Distance | 50m | Stop | Morehampton Terrace | Route | 7d | Destination | Mountjoy Square | Provider | Dublin Bus |
| Type | Bus | Distance | 50m | Stop | Morehampton Terrace | Route | 46a | Destination | Phoenix Park | Provider | Dublin Bus |
| Type | Bus | Distance | 50m | Stop | Morehampton Terrace | Route | 145 | Destination | Heuston Station | Provider | Dublin Bus |
| Type | Bus | Distance | 50m | Stop | Morehampton Terrace | Route | 46e | Destination | Mountjoy Sq | Provider | Dublin Bus |
Video
Property Facilities
- Parking
- Gas Fired Central Heating
- Alarm
BER Details

Statistics
15/05/2024
Entered/Renewed
4,075
Property Views
Check off the steps to purchase your new home
Use our Buying Checklist to guide you through the whole home-buying journey.

Similar properties
€1,595,000
9 Whitebeam Avenue, Clonskeagh, Dublin 14, D14K7325 Bed · 3 Bath · Semi-D€1,650,000
29 Charleston Road, Ranelagh, Ranelagh, Dublin 6, D06X97715 Bed · 12 Bath · Detached€1,675,000
35 Mountpleasant Square, Ranelagh, Ranelagh, Dublin 6, D06PW665 Bed · 5 Bath · End of Terrace€1,695,000
14 Haddington Place, Ballsbridge, Dublin 4, D04K3V14 Bed · 4 Bath · Detached
€1,695,000
27 Ormond Road, Rathmines, Dublin 6, D06XK685 Bed · 4 Bath · Semi-D€1,695,000
14 Strand Road, Sandymount, Dublin 4, D04H9P55 Bed · 3 Bath · Terrace€1,695,000
160 Stillorgan Road, Donnybrook, Dublin 4, D04R5Y95 Bed · 4 Bath · Semi-D€1,700,000
29 Haddington Road,, Ballsbridge, Dublin 4, D04C6T44 Bed · 2 Bath · Terrace€1,700,000
6 Belgrave Square East, Rathmines, Dublin 6, D06Y3934 Bed · 5 Bath · Semi-D€1,700,000
143 Tritonville Road, Sandymount, Dublin 4, D04AX964 Bed · 3 Bath · Terrace€1,725,000
Matzaro, 179 Strand Road, Sandymount, Dublin 4, D04F9P04 Bed · 4 Bath · Semi-D€1,750,000
Glendarragh 70 Merrion Road Ballsbridge Dublin 4, Ballsbridge, Dublin 4, D04A2P94 Bed · 3 Bath · Semi-D
Daft ID: 119372342


Bobby Geraghty
01 668 0008Thinking of selling?
Ask your agent for an Advantage Ad
- • Top of Search Results with Bigger Photos
- • More Buyers
- • Best Price

Home Insurance
Quick quote estimator
