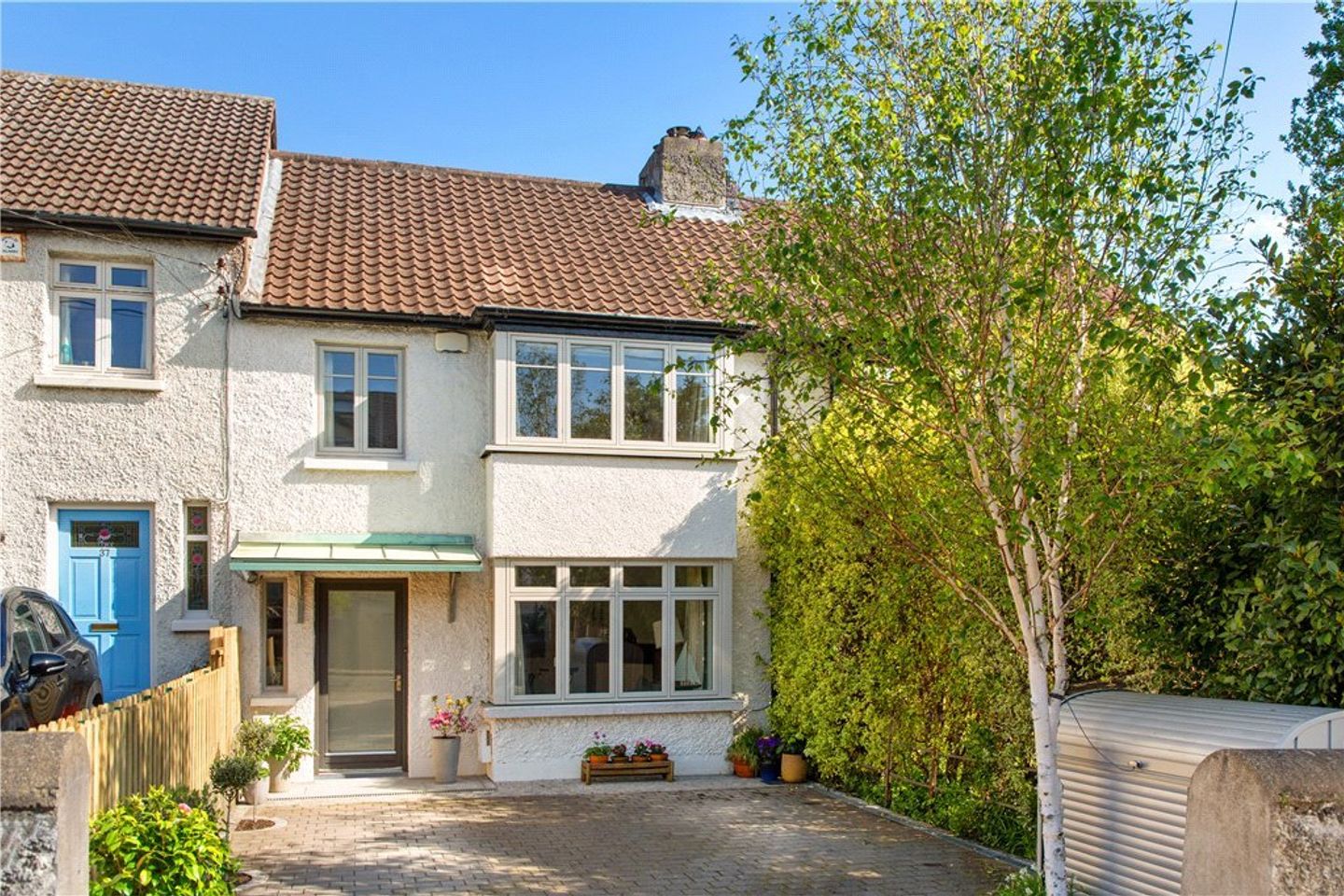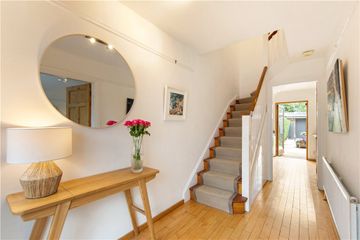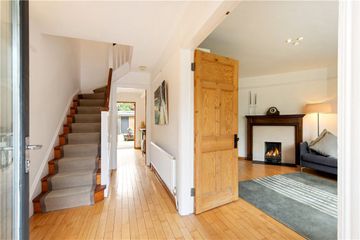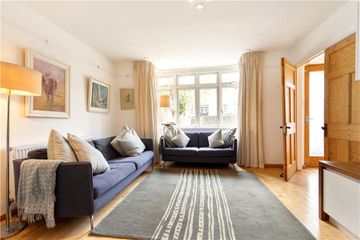


+18

22
39 Eden Road Upper Glenageary, Glenageary, Co. Dublin, A96A8R9
€850,000
3 Bed
1 Bath
92 m²
Terrace
Description
- Sale Type: For Sale by Private Treaty
- Overall Floor Area: 92 m²
Number 39 Eden Road Upper is an exceptionally attractive, mid-terrace family home, built circa 1936 that is wonderfully located in the heart of Glenageary just a short stroll from every conceivable amenity including The Metals, Seafront, The People’s Park, a selection of schools, wonderful recreation and leisure facilities, Glasthule and Dun Laoghaire as well as regular transport links via the bus and DART.
This superb property has been wonderfully cared for over the years and is presented in excellent decorative order throughout. The well-proportioned accommodation extends to approximately 91.5sq.m (985sq.ft) over the two levels. It briefly comprises of a porch entrance opening into a generous reception hall with clever storage. This opens into an excellent sitting room with bay window, classical corner fireplace and bespoke built in storage unit. The entire of the rear of the house is made up of the open plan kitchen with ceiling to floor glass overlooking the landscaped rear garden. The entire of the downstairs is fitted with Canadian solid maple timber flooring. Upstairs off the landing is a family bathroom and the three bedrooms with built in storage and wardrobe provisions. A hatch with pull down Stira leads up to a converted attic that is fully floored and panelled providing important extra storage and lovely views.
To the front of the property there is a large, cobbled driveway with a granite border providing ample off-street parking. The rear is completely private, hedged and fenced and landscaped mainly in lawn with two decked areas ideal for al fresco dining and enjoying sun downers late into the evening. A garden room is a welcome addition to the rear of the property. It offers plenty of storage, houses the utility appliances and would double up as an excellent home office.
The property will be of major interest to those trying to get a foothold in the highly regarded suburb of Glenageary within just a short stroll of the excellent amenities that are in Sandycove and Glasthule villages including specialised shops, pubs, excellent primary and secondary schools and some of the finest restaurants in South County Dublin. There is a host of recreation and leisure facilities in close proximity to the property including the Hudson Park sports ground with its excellent playground and dog walking track. Within a stones’ throw is Dun Laoghaire with its historic harbour, popular walks on the east and west piers with four yacht clubs and an extensive marina being of major interest to the marine and sailing enthusiast. Sea swimming and bathing is located at Sandycove Harbour and the Forty Foot and the general area is well served with other sporting facilities including tennis, football, hockey, rugby and golf clubs along with excellent transport links available via the bus and DART making commuting to and from the city centre very simple. The Aircoach stopping in Glasthule provides access to and from Dublin Airport.
Porched Entrance solid Iroko mahogany clad with hand crafted sheet copper top and gutter and leads into the
Reception Hall (4.20m x 1.80m )with solid Canadian maple floor running through the entire downstairs of the property, shelving above the hall door, understairs storage, digital security alarm panel, picture rail and double folding stripped pine doors opening into the
Sitting Room (4.75m x 3.90m )with bay window overlooking the front, Canadian maple floor, built in box shelving, picture rail, very fine fireplace with mahogany surround, French limestone inset, slate hearth and gas coal effect fire to the front and custom mahogany topped television credenza with storage under
Kitchen (2.95m x 2.75m )with stripped pine door opening in, Canadian solid maple floor, mix of stainless steel kitchen with hand painted timber press units, display cabinets, one with frosted glazed front housing the Potterton gas fired central heating boiler with the zoned digital heating controls under, integrated Bosch slimline dishwasher, four ring De Dietrich gas hob, sink unit, integrated Zanussi surface fridge and integrated Bosch surface freezer, Electrolux bespoke stainless steel worktop fitted oven, stainless steel upstand and glazed splashback, breakfast island with solid oak butcher block worktop, cupboards and drawers under, space for microwave, extra storage & seating area
Dining/Breakfast Room (4.65m x 3.15m )with rear bay area, twin Rationel doors opening out the deck and garden, ceiling to floor picture windows overlooking the expansive deck area, recessed lighting, and corner fireplace with solid black stained oak surround, cast iron inset, slate hearth and gas coal effect fire to the front
Upstairs
Landing with hatch to a converted attic with pull down Stira ladder
Family Bathroom with cast iron bath with timber effect panelling, part tiled walls, step in tiled power shower over the bath, wash hand basin set into vanity unit with cupboards under, wall mounted w.c., mirrored fronted medicine cabinet over, shelved hot press with dual immersion unit and further storage
Bedroom 1 (3.45m x 3.05m )with excellent built in units comprising book shelving, box shelving, drawers, wardrobes, desk unit with shelving over, Art Deco open fireplace with matching hearth, tilt & turn window overlooking the rear and picture rail
Bedroom 2 (4.85m x 3.40m )with bay window, solid timber floor, excellent range of built in wardrobes, centre with chest of drawers, Art Nouveau pink open fireplace with matching hearth, and picture rail
Bedroom 3 (2.55m x 2.20m )with timber floor, built in shelving unit, desk unit with shelving to the side, wardrobe with drawers under, and further storage over the doorway
Attic Space (5.80m x 3.70m )with vaulted ceiling and limed pine panelling, under eaves storage, solid timber floor, two large Velux skylights with blackout blinds letting in lots of light that opens fully from the top giving a great vista out over the roof tops across the sea and Sandycove Point, built in desk unit and further hidden storage that is good and deep
Garden Room/Home Office (5.40m x 2.00m )block built, insulated and cedar clad with pergola, wired and alarmed, Rationel double glazed French doors
To the front there is cobbled off street parking for a number of cars. The rear garden is mainly laid out in lawn with a pressure treated deck ideal for al fresco dining with a terracotta stone paved path leading to a rear pressure treated solid timber deck and to the garden room. The garden measures approximately 18.3m (60ft) and is mainly laid out in lawn bordered by hedging and fencing.

Can you buy this property?
Use our calculator to find out your budget including how much you can borrow and how much you need to save
Property Features
- Prestigious highly regarded residential address
- Convenient to the superb facilities and amenities in Sandycove, Glasthule and Dun Laoghaire
- Excellent shopping, regular bus and DART service with Aircoach serving the airport
- Floor area of approximately 91.5sq.m (985sq.ft) excluding the attic room
- Private, secluded, sunny rear garden measuring approximately 18.3m (60ft) with a versatile garden room
- Vast potential to extend to the rear subject to the necessary planning permissions
- Fitted carpets, curtains and kitchen appliances included in the sale
- Excellent primary and secondary schools close by
- A wide range of sporting and recreational activities on the doorstep
- A stroll from the PeopleÂ’s Park, the seafront, and Dun Laoghaire Town Centre
Map
Map
Local AreaNEW

Learn more about what this area has to offer.
School Name | Distance | Pupils | |||
|---|---|---|---|---|---|
| School Name | The Harold School | Distance | 210m | Pupils | 662 |
| School Name | St Joseph's National School | Distance | 750m | Pupils | 416 |
| School Name | Carmona Special National School | Distance | 770m | Pupils | 39 |
School Name | Distance | Pupils | |||
|---|---|---|---|---|---|
| School Name | Dominican Primary School | Distance | 910m | Pupils | 193 |
| School Name | Sallynoggin Educate Together National School | Distance | 980m | Pupils | 10 |
| School Name | St Kevin's National School | Distance | 1.3km | Pupils | 212 |
| School Name | Dalkey School Project | Distance | 1.3km | Pupils | 229 |
| School Name | Monkstown Etns | Distance | 1.6km | Pupils | 446 |
| School Name | Holy Family School | Distance | 1.7km | Pupils | 137 |
| School Name | Dún Laoghaire Etns | Distance | 1.8km | Pupils | 148 |
School Name | Distance | Pupils | |||
|---|---|---|---|---|---|
| School Name | Rathdown School | Distance | 1.1km | Pupils | 303 |
| School Name | Holy Child Community School | Distance | 1.3km | Pupils | 263 |
| School Name | Christian Brothers College | Distance | 1.3km | Pupils | 526 |
School Name | Distance | Pupils | |||
|---|---|---|---|---|---|
| School Name | St Joseph Of Cluny Secondary School | Distance | 1.8km | Pupils | 239 |
| School Name | Loreto Abbey Secondary School, Dalkey | Distance | 2.1km | Pupils | 732 |
| School Name | Rockford Manor Secondary School | Distance | 2.3km | Pupils | 321 |
| School Name | Clonkeen College | Distance | 2.6km | Pupils | 617 |
| School Name | Cabinteely Community School | Distance | 2.9km | Pupils | 545 |
| School Name | Newpark Comprehensive School | Distance | 3.0km | Pupils | 856 |
| School Name | Loreto College Foxrock | Distance | 3.5km | Pupils | 564 |
Type | Distance | Stop | Route | Destination | Provider | ||||||
|---|---|---|---|---|---|---|---|---|---|---|---|
| Type | Bus | Distance | 200m | Stop | Corrig Road | Route | 7d | Destination | Dalkey | Provider | Dublin Bus |
| Type | Bus | Distance | 200m | Stop | Corrig Road | Route | 7 | Destination | Mountjoy Square | Provider | Dublin Bus |
| Type | Bus | Distance | 200m | Stop | Corrig Road | Route | 7a | Destination | Mountjoy Square | Provider | Dublin Bus |
Type | Distance | Stop | Route | Destination | Provider | ||||||
|---|---|---|---|---|---|---|---|---|---|---|---|
| Type | Bus | Distance | 200m | Stop | Corrig Road | Route | 7e | Destination | Mountjoy Square | Provider | Dublin Bus |
| Type | Bus | Distance | 200m | Stop | Corrig Road | Route | 7a | Destination | Parnell Square | Provider | Dublin Bus |
| Type | Bus | Distance | 200m | Stop | Corrig Road | Route | 7 | Destination | Parnell Square | Provider | Dublin Bus |
| Type | Bus | Distance | 200m | Stop | Corrig Road | Route | 45a | Destination | Dun Laoghaire | Provider | Go-ahead Ireland |
| Type | Bus | Distance | 200m | Stop | Corrig Road | Route | 45b | Destination | Dun Laoghaire | Provider | Go-ahead Ireland |
| Type | Rail | Distance | 240m | Stop | Sandycove And Glasthule | Route | Dart | Destination | Bray (daly) | Provider | Irish Rail |
| Type | Rail | Distance | 240m | Stop | Sandycove And Glasthule | Route | Dart | Destination | Malahide | Provider | Irish Rail |
Video
BER Details

BER No: 117387134
Energy Performance Indicator: 311.41 kWh/m2/yr
Statistics
15/05/2024
Entered/Renewed
3,865
Property Views
Check off the steps to purchase your new home
Use our Buying Checklist to guide you through the whole home-buying journey.

Similar properties
€780,000
68 Sefton, Dun Laoghaire, Co. Dublin, A96EK764 Bed · 3 Bath · Detached€795,000
Glenamar, 6 Barnacoille Park, Dalkey, Co. Dublin, A96T6T43 Bed · 1 Bath · Bungalow€795,000
Iona, Dalkey Avenue, Dalkey, Co. Dublin, A96V6733 Bed · 2 Bath · Detached€795,000
Longford House 21 Lanesville Monkstown, Monkstown, Co. Dublin, A96FE174 Bed · 2 Bath · Detached
€795,000
37 Rochestown Avenue, Dun Laoghaire, Co. Dublin, A96AE385 Bed · 2 Bath · Detached€799,000
25 Glengeary Lodge, Glenageary, Co. Dublin, A96W1C54 Bed · 2 Bath · Semi-D€800,000
129 Glenageary Avenue, Dun Laoghaire, A96 N9Y6, Glenageary, Co. Dublin, A96N9Y65 Bed · 2 Bath · Semi-D€845,000
12 Flower Grove, Glenageary, Co Dublin, A96X2X04 Bed · 2 Bath · Semi-D€850,000
Eblana House, 11 Eblana Avenue, Dun Laoghaire, Co Dublin, A96N7F24 Bed · 2 Bath · Terrace€875,000
Kingston House, 64 Patrick Street Dun Laoghaire, Dun Laoghaire, Co. Dublin, A96P5X95 Bed · 2 Bath · Semi-D€895,000
4 Bedroom House, Kylemore, 4 Bedroom House, Kylemore, Church Road, Killiney, Co. Dublin4 Bed · 3 Bath · End of Terrace€1,000,000
3 Bed Plus Study House, Egremont, 3 Bed Plus Study House, Egremont, Church Road, Killiney, Co. Dublin3 Bed · Terrace
Daft ID: 119380743


Caroline Kevany
01 285 1005Thinking of selling?
Ask your agent for an Advantage Ad
- • Top of Search Results with Bigger Photos
- • More Buyers
- • Best Price

Home Insurance
Quick quote estimator
