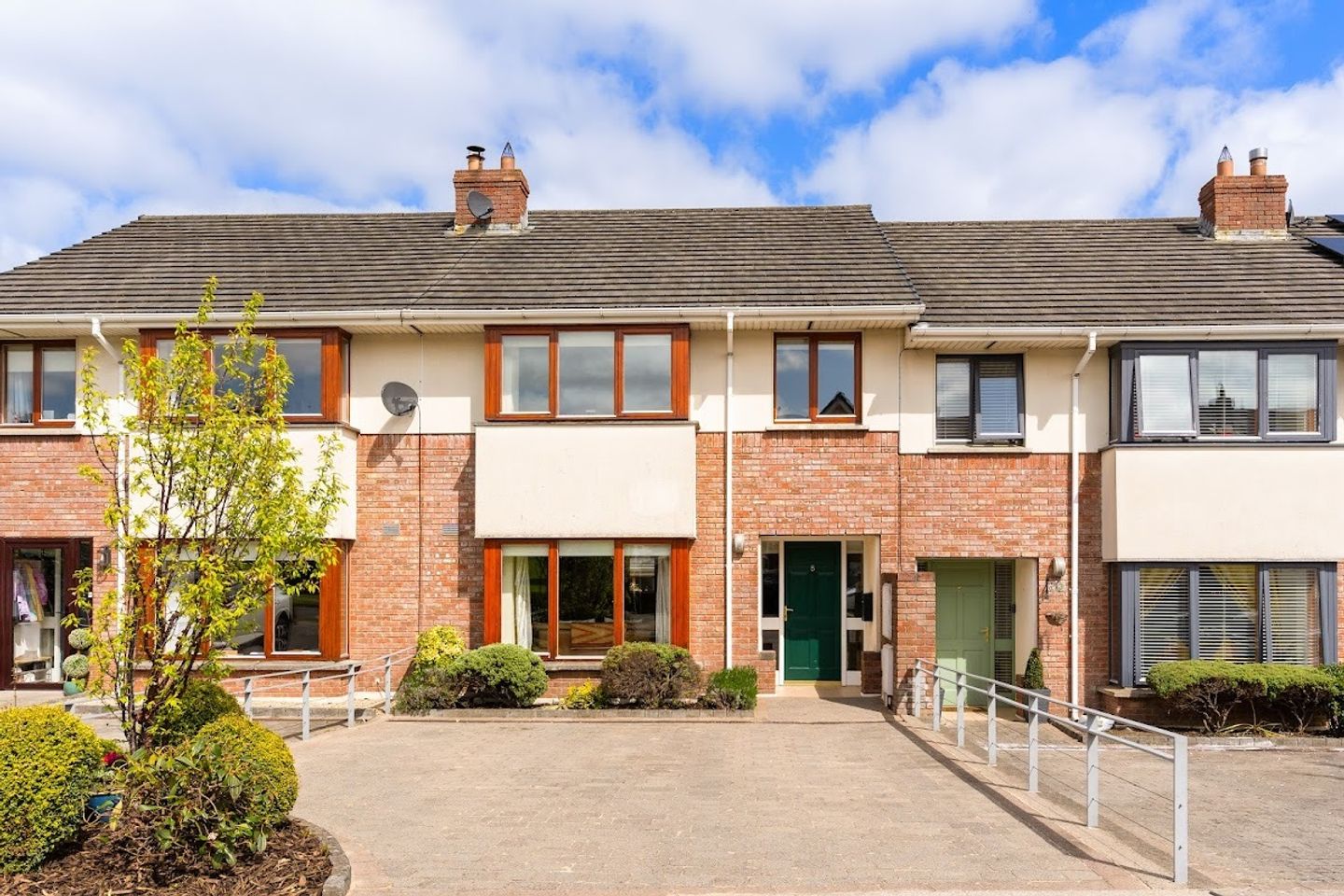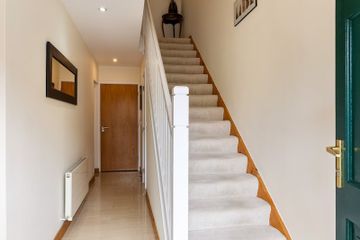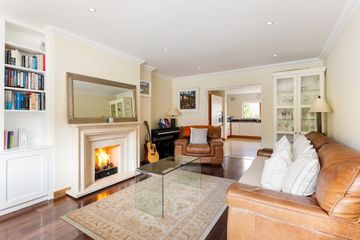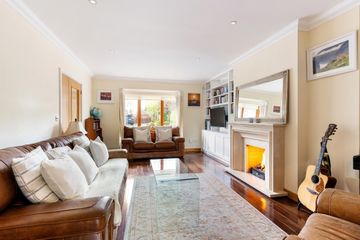


+10

14
5 Ticknock Grove, Ticknock Hill, Sandyford, Dublin 18, D18N599
€585,000
4 Bed
3 Bath
122 m²
Terrace
Description
- Sale Type: For Sale by Private Treaty
- Overall Floor Area: 122 m²
Welcome to 5 Ticknock Grove, a beautifully presented four bedroom terraced home positioned adjacent to a large open green area within this popular south Dublin development. The house itself is presented in turn key condition, from the moment you walk into the hallway it is bright and airy, complemented by the light coloured porcelain tiled flooring which continues into the kitchen/dining area. The warm and welcoming feeling prevails as you walk throughout the property. The living room is very spacious with a box bay window where you can sit and enjoy the very pleasant outlook over the green area. The living room is extremely bright and spacious with a newly fitted crème marfil marble fireplace with brick effect inset and gas fire coupled with a stylish bespoke fitted entertainment unit with storage cupboards and shelving. Double doors lead to the open plan kitchen and dining area, complete with a large pantry and the all important utility room. A large cloak room and storage area under the stairs, spacious Guest wc complete the accommodation on this level.
Rising to first floor lies a bright landing with shelved hotpress and access via Stira into the attic which is in fact suitable for conversion should one desire additional space. There are four bedrooms on this level with the principal boasting a newly fitted ensuite (December 2023) and feature box bay window with a pleasant vista over the green and to the mountains. A family bathroom completes the accommodation on this level.
The location is ideal being so close to a wealth of amenities yet with all the beauty and outdoor leisure options that comes hand in hand with living at the foothills of the Dublin mountains. Ticknock development has a selection of local shops which are within a three minute walk from this property. For the more sporting enthusiasts one can enjoy hikes to Ticknock hill, many walks through so many nature trails close by aswell as being within a 15 minute walk to Marlay Park with its 300 acres of parkland, leisure and sporting pitches, playground, ponds and lots of wildlife. The area is well serviced with buses and the M50 and access to the LUAS is close by. Local national and secondary schools are plentiful with St Mary’s Sandyford, St Patricks Glencullen, Rosemont Secondary school, St Benildus Boys Secondary School as well as the many other options along the LUAS and across South Dublin. Sporting and leisure options are in abundance with many cycling trails, The Gap, a selection of Golf courses, pitch and putt courses as well as horse riding, hockey, soccer and GAA clubs all close by. Fernhill Park is a beautiful park close by with approximately 84 acres of parkland.
To the front lies a cobblelock driveway with two car parking spaces bordered by a fence on each side. There is a section under the window with colourful planting. The rear garden is laid mainly in lawn with a patio and a lounge area set up, perfect for outside dining or lounging in the sunshine. The garden is bordered on two sides by raised sleepers with mature and colourful planting, fenced on all sides with barna shed.
Properties of this style seldom come to the market within this location so we are delighted to represent the clients of this wonderful home as they embark on their next move.
Entrance: Covered porch, door to hallway, polished porcelain tiled flooring, recessed lighting, understair storage and cloak room, Guest w.c.
Guest w.c.: Comprising w.c. w.h.b., recessed lighting extractor fan, tiled flooring.
Living room: Beautiful room with box bay window and outlook over the green, solid walnut flooring, marble fireplace with brick effect inset and gas fire, double doors interconnecting to the kitchen/dining room.
Kitchen/Dining: Open plan area to the rear of the property, extensive range of wall and floor level units with integrated hob with stainless steel splashback, extractor hood, oven, dishwasher, recessed lighting, polished porcelain tiled floor, door to walk in pantry with extensive storage, door to utility.
Utility: wall and floor level units, plumbed for washing machine and dryer, door to rear garden.
Upstairs: Landing with shelved hotpress, access to attic via stira.
Principal bedroom: Large double bedroom with feature bay window with a pleasant outlook over the local green and views to the mountains, built in wardrobes, door to ensuite.
Ensuite: Completely renovated ensuite, comprising w.c., w.h.b., free-standing shower with overhead shower attachment and waterfall shower head, wall mirror with overhead light, extractor fan, recessed lighting, fully tiled walls and flooring.
Bedroom 2: Double room overlooking the rear garden, built in wardrobe.
Bedroom 3: Spacious single room overlooking the rear garden. Fitted shelving.
Bedroom 4: Single room overlooking the front, built in wardrobes.
Family bathroom: Comprising bath with overhead shower attachment, w.c., w.h.b., mirrored storage cabinet, overhead lighting, recessed lighting.

Can you buy this property?
Use our calculator to find out your budget including how much you can borrow and how much you need to save
Property Features
- Situated in this highly desirable development adjacent to a large open green area
- Positioned close to a wealth of leisure and recreational facilities with Marlay Park within a 15 minutes walk
- Beautifully presented four bedroom home with C1 BER rating
- Stylish and newly renovated Ensuite (December 2023)
- Sunny and private rear garden
- Situated within walking distance to a wealth of amenities
- Close to many of South Dublin's excellent National and Secondary Schools
Map
Map
Local AreaNEW

Learn more about what this area has to offer.
School Name | Distance | Pupils | |||
|---|---|---|---|---|---|
| School Name | Ballinteer Girls National School | Distance | 1.1km | Pupils | 261 |
| School Name | Our Ladys' Boys National School | Distance | 1.1km | Pupils | 251 |
| School Name | St Mary's Sandyford | Distance | 1.1km | Pupils | 250 |
School Name | Distance | Pupils | |||
|---|---|---|---|---|---|
| School Name | Ballinteer Educate Together National School | Distance | 1.4km | Pupils | 386 |
| School Name | Queen Of Angels Primary Schools | Distance | 1.4km | Pupils | 272 |
| School Name | St Attractas Junior National School | Distance | 1.5km | Pupils | 350 |
| School Name | St Attracta's Senior School | Distance | 1.5km | Pupils | 350 |
| School Name | S N Naithi | Distance | 1.8km | Pupils | 229 |
| School Name | St Olaf's National School | Distance | 1.9km | Pupils | 544 |
| School Name | Holy Cross School | Distance | 2.1km | Pupils | 279 |
School Name | Distance | Pupils | |||
|---|---|---|---|---|---|
| School Name | Wesley College | Distance | 850m | Pupils | 947 |
| School Name | St Tiernan's Community School | Distance | 1.4km | Pupils | 321 |
| School Name | Rosemont School | Distance | 1.5km | Pupils | 251 |
School Name | Distance | Pupils | |||
|---|---|---|---|---|---|
| School Name | Ballinteer Community School | Distance | 1.6km | Pupils | 422 |
| School Name | St Columba's College | Distance | 1.7km | Pupils | 353 |
| School Name | St Benildus College | Distance | 2.3km | Pupils | 886 |
| School Name | Goatstown Educate Together Secondary School | Distance | 2.8km | Pupils | 145 |
| School Name | St Raphaela's Secondary School | Distance | 3.0km | Pupils | 624 |
| School Name | Mount Anville Secondary School | Distance | 3.0km | Pupils | 691 |
| School Name | De La Salle College Churchtown | Distance | 3.3km | Pupils | 319 |
Type | Distance | Stop | Route | Destination | Provider | ||||||
|---|---|---|---|---|---|---|---|---|---|---|---|
| Type | Bus | Distance | 230m | Stop | Rockview | Route | 114 | Destination | Ticknock | Provider | Go-ahead Ireland |
| Type | Bus | Distance | 250m | Stop | Rockview | Route | 114 | Destination | Blackrock | Provider | Go-ahead Ireland |
| Type | Bus | Distance | 320m | Stop | Sandyford View | Route | 114 | Destination | Ticknock | Provider | Go-ahead Ireland |
Type | Distance | Stop | Route | Destination | Provider | ||||||
|---|---|---|---|---|---|---|---|---|---|---|---|
| Type | Bus | Distance | 340m | Stop | Sandyford View | Route | 114 | Destination | Blackrock | Provider | Go-ahead Ireland |
| Type | Bus | Distance | 340m | Stop | Rockview Road | Route | 114 | Destination | Blackrock | Provider | Go-ahead Ireland |
| Type | Bus | Distance | 350m | Stop | Rockview Road | Route | 114 | Destination | Ticknock | Provider | Go-ahead Ireland |
| Type | Bus | Distance | 360m | Stop | Kingston | Route | 16 | Destination | Ballinteer | Provider | Dublin Bus |
| Type | Bus | Distance | 360m | Stop | Kingston | Route | 74 | Destination | Dundrum | Provider | Dublin Bus |
| Type | Bus | Distance | 360m | Stop | Kingston | Route | 16d | Destination | Ballinteer | Provider | Dublin Bus |
| Type | Bus | Distance | 360m | Stop | Kingston | Route | S8 | Destination | Dun Laoghaire | Provider | Go-ahead Ireland |
Video
Property Facilities
- Parking
- Gas Fired Central Heating
- Alarm
BER Details

BER No: 117371625
Energy Performance Indicator: 173.01 kWh/m2/yr
Statistics
30/04/2024
Entered/Renewed
4,646
Property Views
Check off the steps to purchase your new home
Use our Buying Checklist to guide you through the whole home-buying journey.

Similar properties
€595,000
11 Sandyford Hall Green, Sandyford, Sandyford, Dublin 18, D18R2N14 Bed · 3 Bath · Semi-D€625,000
105 Sandyford Downs, Sandyford, Dublin 18, D18N6P24 Bed · 2 Bath · End of Terrace€625,000
5 Belarmine Way, Enniskerry Road, Stepaside, Dublin 18, D18Y5214 Bed · 4 Bath · Terrace€645,000
6 Hyde Road, Belmont, Stepaside, Dublin 18, D18V0H24 Bed · 3 Bath · Semi-D
€650,000
3 Mount Eagle Park, Leopardstown, Dublin 18, D18A4C44 Bed · 3 Bath · Semi-D€650,000
35 Glencairn Drive, The Gallops, Leopardstown, Dublin 18, D18E8P34 Bed · 3 Bath · Semi-D€660,000
36 Sandyford Hall Park, Sandyford Hall, Sandyford, Dublin 18, D18A0H44 Bed · 3 Bath · Semi-D€675,000
84 Hazel Avenue, Stillorgan, Co. Dublin, A94D3T64 Bed · 3 Bath · Terrace€695,000
40 Woodford, Brewery Road, Stillorgan, Co. Dublin, A94P8684 Bed · 2 Bath · Semi-D€695,000
3 Ticknock Way, Ticknock Hill, Sandyford, Dublin 18, D18NX725 Bed · 4 Bath · Terrace€720,000
6 Larkfield Place, Leopardstown, Dublin 18, D18YK354 Bed · 4 Bath · Terrace€720,000
10 Larkfield Heath, Leopardstown, Dublin 18, D18CRR44 Bed · 4 Bath · Terrace
Daft ID: 119369028


Serena Maguire
086 8034634Thinking of selling?
Ask your agent for an Advantage Ad
- • Top of Search Results with Bigger Photos
- • More Buyers
- • Best Price

Home Insurance
Quick quote estimator
