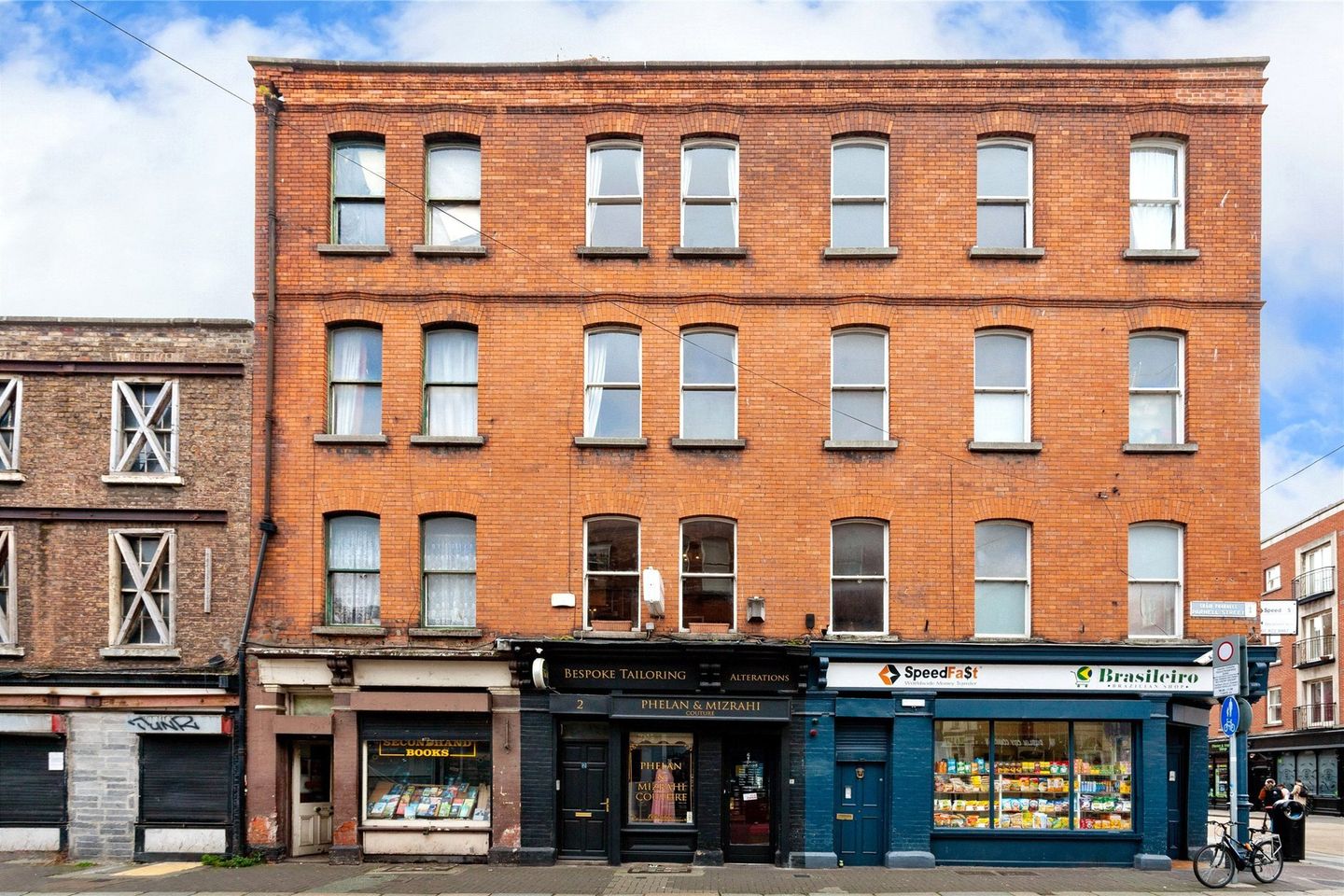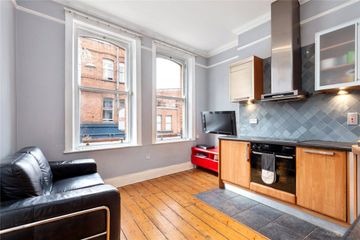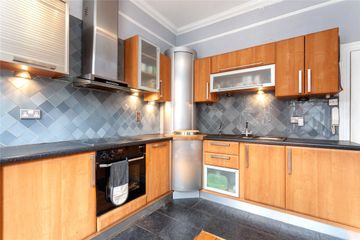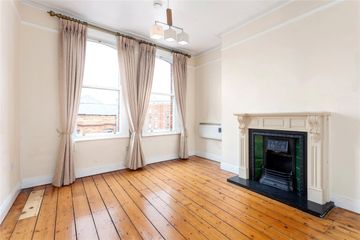


+4

8
2 Parnell Street, D01XH58
€950,000
106 m²
Commercial Site
Property Overview
- Available From: Immediately
Description
- Overall Floor Area: 106 m²
Located close to the junction with Capel Street which has recently been pedestrianised resulting in much less vehicular traffic in the area. This fine four storey over basement period building has been very well maintained by the current owner and allows a flexible layout which will suit those seeking an investment or a home and income property. The property retains many original features such as wooden floors and sash windows, located in a thriving part of the city centre with many amenities literally on the doorstep.
The accommodation comprises a retail unit at ground floor level with store room. At basement level there is a store room, shower room and w.c. A separate door from the street leads to the residential accommodation which comprises a kitchen/ living room at first floor level. There are two large bedrooms one on the second floor with ensuite and another on the top floor, both are large double rooms. A bathroom completes the accommodation.
The exceptionally convenient location is within walking distance of DIT Bolton Street, NCAD, Blackhall Place and the Four Courts, while a multitude of shopping facilities are available at Capel Street, Jervis Street and Henry Street. There is also a wide range of cafes and restaurants on offer with the Luas line nearby.
Ground floor
Retail unit 5.5m x 2.4m. Retail unit with wooden floor, recessed lighting and large window looking over Parnell Street.
Store 3.5m x 1.8. Useful storage area.
Basement
Store 3m x 1.5m. Basement storage room.
Shower Room 2.6m x 1.3m. With shower cubicle.
W.C. 1.3m x 1.2m. With w.c.
First Floor
Living/ Dining/ Kitchen 4m x 3.9m. Bright living/ kitchen with a range of fitted floor and wall units, fitted oven and hob and dishwasher. Features include polished wooden floor, ceiling covings and picture rails. Two large sash windows give a great sense of space and allow light to flood through the room.
Second Floor
Bedroom 4m x 3.9m. Large double bedroom with polished wooden floor, ceiling covings, picture rails and sash windows.
En suite 3m x 0.9m. Fully tiled with suite comprising w.c, wash hand basin and shower.
Third Floor
Bedroom 4m x 3.9m. Another generous sized double room with wooden floor, period style fireplace, ceiling covings and picture rails.
Bathroom 2.8m x 1.6m. Fully tiled with w.c, wash hand basin and bath. Skylight and heated towel rail
Map
Map
Local AreaNEW

Learn more about what this area has to offer.
School Name | Distance | Pupils | |||
|---|---|---|---|---|---|
| School Name | Georges Hill School | Distance | 240m | Pupils | 131 |
| School Name | Henrietta Street School | Distance | 390m | Pupils | 20 |
| School Name | Scoil Na Mbrathar Boys Senior School | Distance | 530m | Pupils | 149 |
School Name | Distance | Pupils | |||
|---|---|---|---|---|---|
| School Name | St Mary's Primary School | Distance | 590m | Pupils | 248 |
| School Name | Gaelscoil Cholásite Mhuire | Distance | 640m | Pupils | 170 |
| School Name | St Audoen's National School | Distance | 690m | Pupils | 190 |
| School Name | Scoil Chaoimhín | Distance | 770m | Pupils | 62 |
| School Name | Stanhope Street Primary School | Distance | 850m | Pupils | 363 |
| School Name | Central Model Senior School | Distance | 890m | Pupils | 259 |
| School Name | Central Model Infants' School | Distance | 890m | Pupils | 162 |
School Name | Distance | Pupils | |||
|---|---|---|---|---|---|
| School Name | Mount Carmel Secondary School | Distance | 270m | Pupils | 399 |
| School Name | The Brunner | Distance | 460m | Pupils | 219 |
| School Name | Larkin Community College | Distance | 800m | Pupils | 407 |
School Name | Distance | Pupils | |||
|---|---|---|---|---|---|
| School Name | Belvedere College S.j | Distance | 800m | Pupils | 1003 |
| School Name | St Josephs Secondary School | Distance | 910m | Pupils | 239 |
| School Name | St Patricks Cathedral Grammar School | Distance | 1.2km | Pupils | 277 |
| School Name | C.b.s. Westland Row | Distance | 1.5km | Pupils | 186 |
| School Name | O'Connell School | Distance | 1.5km | Pupils | 213 |
| School Name | Presentation College | Distance | 1.6km | Pupils | 152 |
| School Name | Loreto College | Distance | 1.6km | Pupils | 570 |
Type | Distance | Stop | Route | Destination | Provider | ||||||
|---|---|---|---|---|---|---|---|---|---|---|---|
| Type | Tram | Distance | 290m | Stop | Dominick | Route | Green | Destination | Broombridge | Provider | Luas |
| Type | Tram | Distance | 300m | Stop | Dominick | Route | Green | Destination | Sandyford | Provider | Luas |
| Type | Tram | Distance | 300m | Stop | Dominick | Route | Green | Destination | Brides Glen | Provider | Luas |
Type | Distance | Stop | Route | Destination | Provider | ||||||
|---|---|---|---|---|---|---|---|---|---|---|---|
| Type | Tram | Distance | 320m | Stop | Jervis | Route | Red | Destination | Connolly | Provider | Luas |
| Type | Tram | Distance | 320m | Stop | Jervis | Route | Red | Destination | The Point | Provider | Luas |
| Type | Tram | Distance | 320m | Stop | Jervis | Route | Red | Destination | Red Cow | Provider | Luas |
| Type | Tram | Distance | 320m | Stop | Jervis | Route | Red | Destination | Saggart | Provider | Luas |
| Type | Tram | Distance | 320m | Stop | Jervis | Route | Red | Destination | Tallaght | Provider | Luas |
| Type | Tram | Distance | 320m | Stop | Jervis | Route | Red | Destination | Heuston | Provider | Luas |
| Type | Bus | Distance | 370m | Stop | Church Street Upper | Route | 83 | Destination | Bachelors Walk | Provider | Dublin Bus |
Statistics
27/04/2024
Entered/Renewed
12,520
Property Views
Daft ID: 513822774


Martin Doyle
+353 1 860 3956