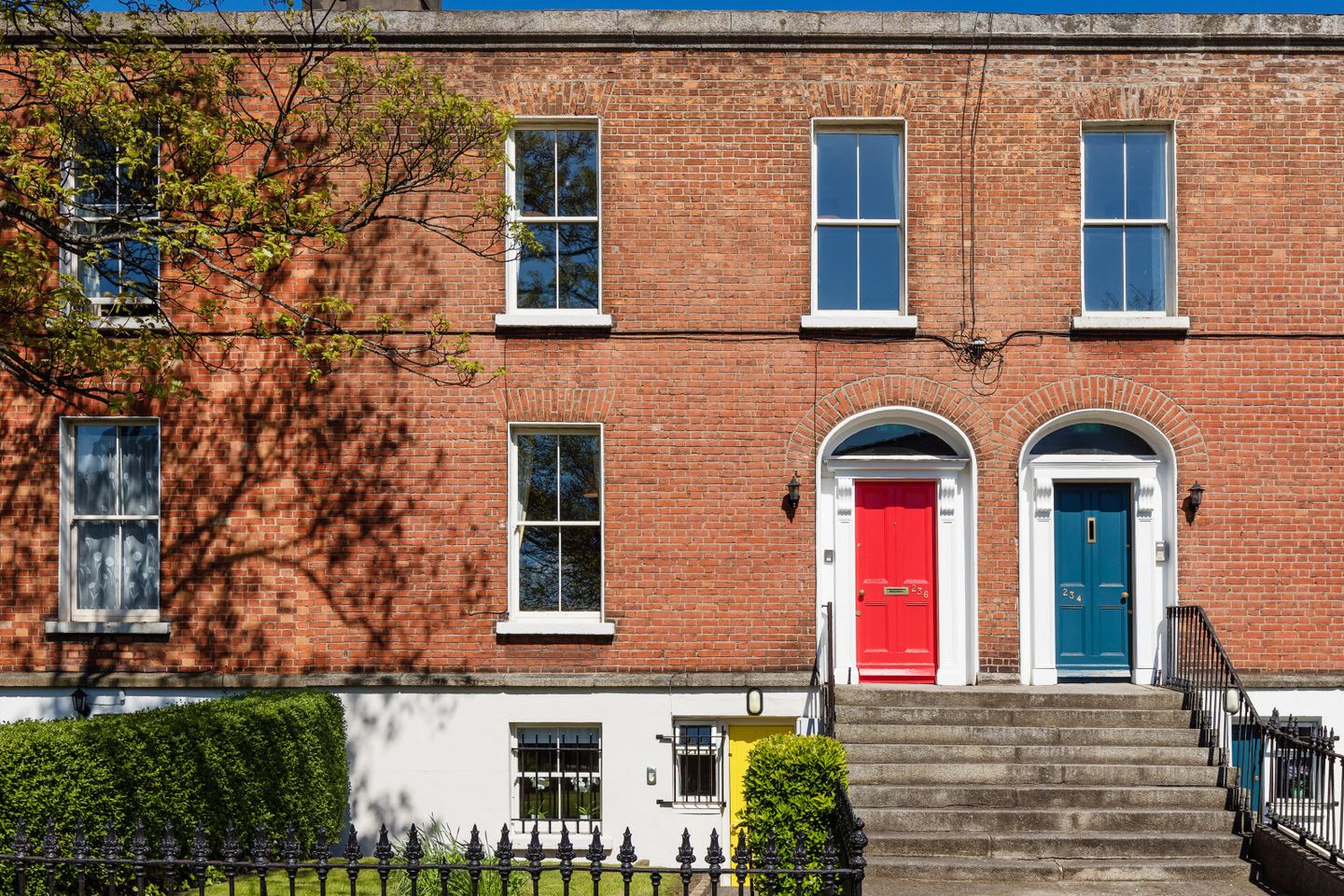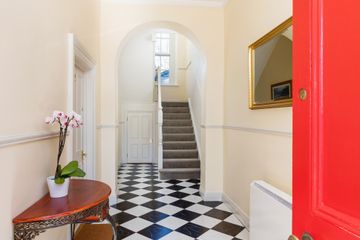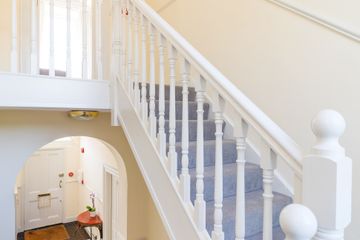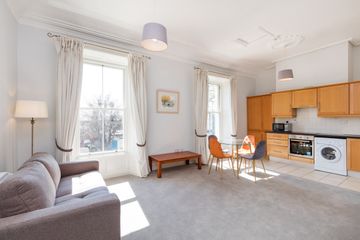


+17

21
236 Clonliffe Road
€845,000
168 m²
Commercial Site
Property Overview
- Available From: Immediately
Description
- Overall Floor Area: 168 m²
236 Clonliffe Road is presented as 3 excellent large one bed apartments, enjoying dual aspects (one apt. per floor). It is a terrific opportunity for those seeking an investment, a home or a home and income option. Located close to the junction where Clonliffe Road meets Drumcondra Road Lower and forming part of an impressive terrace of well-kept two storey over garden level properties, no.236 has been refurbished and decorated with great style. The property is currently laid out in three residential units with the benefit of a Pre 63 Declaration. Each apartment is full of light with high ceilings, original features and high-quality fixtures and fittings. The location is superb and will appeal to those seeking a property with enormous potential.
The accommodation comprises a very generous hallway with tiled floor and an impressive staircase with the half landing full of light pouring through a large arched window.
Apartment 1 - Garden level. This apartment is reached via it s own front door and is laid out in a kitchen/ dining/ living room with a double bedroom with fitted wardrobes and access to the rear garden. A bathroom completes the accommodation
Apartment 2 - Hall level. This apartment is laid out in a kitchen/ living/ dining room with a great range of fitted floor and wall units and plenty of room for a dining table and sitting area. The bedroom is a large double with fitted wardrobes and ensuite shower room.
Apartment 3 - First floor level. This apartment has an impressive kitchen/ living/ dining room which spans the width of the property and the high ceilings give a great sense of space, two large sash windows ensure plenty of light. The kitchen is fitted with a range of floor and wall units. The bedroom is a generous double with fitted wardrobes and an ensuite shower room.
Garden - To the front there is a railed garden which is laid in lawn while the rear garden is laid in low maintenance chippings and extends to approx. 11m.
The location of this property is simply superb, within walking distance of the city centre and convenient to the numerous shops, cafes, bars and restaurants Drumcondra Village has to offer. Dublin City University, St. Patricks College, Marino Institute of Education, The Botanic Gardens and Griffith Park are within easy walking distance. The Four Courts, King s Inns, Beaumont Hospital and the Mater Hospital are all within easy reach. Commuting further afield is made very easy with the M50 Motorway, The M1 and Dublin Airport within a few minutes drive. The area is very well serviced by public transport, through the many bus routes which pass close by and by Drumcondra Rail station which is nearby.
Entrance Hallway 7m x 1.9m. Fabulous entrance hallway with impressive staircase leading to the upper floor. A particular feature is the large arched window on the half landing, other features include ceiling covings, ceiling rose, dado rails and tiled floor. There is a useful understairs storage cupboard.
Unit 1
Living/ Dining/ Kitchen 6.4m x 3.6m. This is a large room at garden level with two windows overlooking the front garden. The kitchen is fitted with a range of floor and wall units with fitted oven, hob, fridge/ freezer and washing machine. There are ceiling covings.
Bedroom 4.4m x 3.6m. Generous sized double room with a range of fitted wardrobes and a storage cupboard. A door leads to the rear garden.
Bathroom 2.2m x 1.6m. Fully tiled bathroom with suite comprising w.c, wash hand basin and bath with Triton shower attachment.
Unit 2
Living/ Dining/ Kitchen 5m x 3.7m. Light filled room with fitted floor and wall units with oven, hob, fridge/ freezer and washing machine. There is plenty of room for a dining table and sitting area.
Bedroom 5m x 4m. Large double room with fitted wardrobes and storage, Features include ceiling covings and rose. A large sash window overlooks the rear garden.
Shower Room 1.7m x 1.4m. Fully tiled with w.c, wash hand basin and shower cubicle with Triton shower.
Unit 3
Living/ Dining/ Kitchen 6.4m x 3.6m. This is a stunning room with high ceiling approx. 3.2m and light pouring through two large sash windows. The kitchen is fitted with floor and wall units with oven, hob, fridge/ freezer and washing machine. Original features include covings and ceiling roses.
Bedroom 4.4m x 3.6m. Large double room with fitted wardrobes and storage, ceiling covings and rose. A large sash window overlooks the rear garden.
Shower Room 2m x 1.5m. Fully tiled with w.c, wash hand basin and shower cubicle with Triton shower.
Map
Map
Local AreaNEW

Learn more about what this area has to offer.
School Name | Distance | Pupils | |||
|---|---|---|---|---|---|
| School Name | Lindsay Glasnevin | Distance | 520m | Pupils | 90 |
| School Name | St Columba's Iona Road | Distance | 550m | Pupils | 370 |
| School Name | Gardiner Street Primary School | Distance | 600m | Pupils | 418 |
School Name | Distance | Pupils | |||
|---|---|---|---|---|---|
| School Name | O'Connell Primary School | Distance | 690m | Pupils | 173 |
| School Name | St Patricks N School | Distance | 750m | Pupils | 460 |
| School Name | Temple Street Hospital School | Distance | 760m | Pupils | 75 |
| School Name | Drumcondra National School | Distance | 830m | Pupils | 70 |
| School Name | North William St Girls | Distance | 980m | Pupils | 220 |
| School Name | St Vincent's Boys School | Distance | 990m | Pupils | 83 |
| School Name | An Taonad Reamhscoil | Distance | 1.0km | Pupils | 97 |
School Name | Distance | Pupils | |||
|---|---|---|---|---|---|
| School Name | O'Connell School | Distance | 720m | Pupils | 213 |
| School Name | Belvedere College S.j | Distance | 940m | Pupils | 1003 |
| School Name | Rosmini Community School | Distance | 1.2km | Pupils | 75 |
School Name | Distance | Pupils | |||
|---|---|---|---|---|---|
| School Name | Larkin Community College | Distance | 1.3km | Pupils | 407 |
| School Name | Scoil Chaitríona | Distance | 1.3km | Pupils | 508 |
| School Name | St Vincents Secondary School | Distance | 1.3km | Pupils | 399 |
| School Name | Dominican College Griffith Avenue. | Distance | 1.3km | Pupils | 786 |
| School Name | Mount Carmel Secondary School | Distance | 1.5km | Pupils | 399 |
| School Name | St. Joseph's C.b.s. | Distance | 1.6km | Pupils | 254 |
| School Name | Marino College | Distance | 1.7km | Pupils | 260 |
Type | Distance | Stop | Route | Destination | Provider | ||||||
|---|---|---|---|---|---|---|---|---|---|---|---|
| Type | Bus | Distance | 50m | Stop | Drumcondra Rail Station | Route | 980b | Destination | Nassau Street, Stop 406 | Provider | Collins Coaches |
| Type | Bus | Distance | 50m | Stop | Drumcondra Rail Station | Route | 16d | Destination | Ballinteer | Provider | Dublin Bus |
| Type | Bus | Distance | 50m | Stop | Drumcondra Rail Station | Route | 13 | Destination | Grange Castle | Provider | Dublin Bus |
Type | Distance | Stop | Route | Destination | Provider | ||||||
|---|---|---|---|---|---|---|---|---|---|---|---|
| Type | Bus | Distance | 50m | Stop | Drumcondra Rail Station | Route | 33 | Destination | Abbey St | Provider | Dublin Bus |
| Type | Bus | Distance | 50m | Stop | Drumcondra Rail Station | Route | 44 | Destination | Enniskerry | Provider | Dublin Bus |
| Type | Bus | Distance | 50m | Stop | Drumcondra Rail Station | Route | 16 | Destination | Ballinteer | Provider | Dublin Bus |
| Type | Bus | Distance | 50m | Stop | Drumcondra Rail Station | Route | 44 | Destination | O'Connell Street | Provider | Dublin Bus |
| Type | Bus | Distance | 50m | Stop | Drumcondra Rail Station | Route | 1 | Destination | Shaw Street | Provider | Dublin Bus |
| Type | Bus | Distance | 50m | Stop | Drumcondra Rail Station | Route | 740 | Destination | Redmond Square | Provider | Wexford Bus |
| Type | Bus | Distance | 50m | Stop | Drumcondra Rail Station | Route | 910 | Destination | Cathal Brugha Street | Provider | Matthews Coach Hire |
Statistics
19/04/2024
Entered/Renewed
3,490
Property Views
Daft ID: 518752497


Martin Doyle
+353 1 860 3956