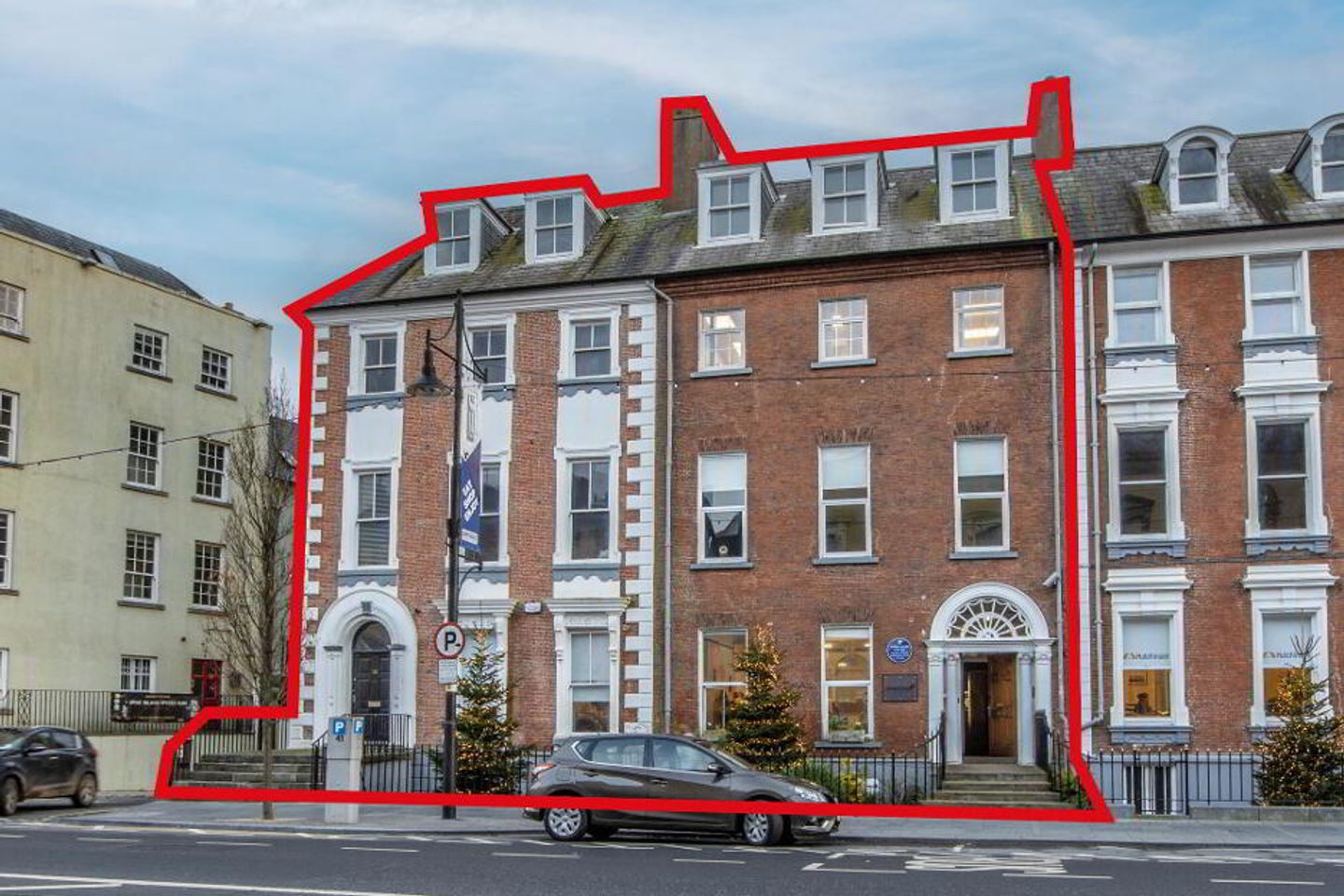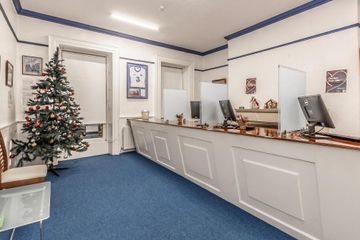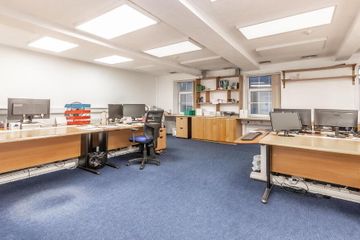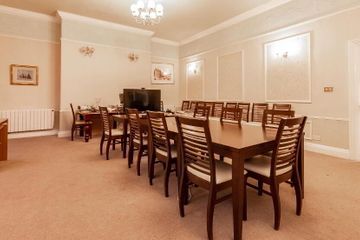


+6

10
31/32 The Mall, Waterford City, Co. Waterford, X91XP7T
€675,000
SALE AGREEDOffice Space
Property Overview
- Available From: Immediately
Description
REA O Shea O Toole are delighted to present this prestigious office building opportunity.
31/32 The Mall comprise two inter-connecting 4-storey over basement period buildings extending to a total of 11,800 sq.ft. The properties are being sold with full vacant possession and can be acquired in one total lot, or split back to original individual buildings. The properties occupy a pivotal location with high profile, ideal as a company headquarters.
Georgian period features have been maintained throughout, with beautifully proportioned rooms enjoying excellent natural light. The property is superbly located in the heart of Waterford city within close proximity to all city centre amenities and public transport infrastructure, including Waterford Courthouse, the Viking Quarter and the quays.
Accommodation, over 5 levels, benefits from feature fan lights, ornate cornicing, sash windows and high ceilings. There is flexibility for any future multi or single occupancy or perhaps a change of use back to residential subject to planning permission.
31 The Mall
Ground Floor
Main entrance porch: 3.15m x 2.65m
Hall: with staircase, storage
Reception: 14.3m x 5.2m open plan office with fireplace
Server Room: with access to yard
Staff Kitchen: 5.5m x 2.65m (approx.)
First return: with double bathroom
First Floor
Board Room: 8.2m x 5.9m
Open plan office: 8m x 5.35m
Second return: with seating area
Second Floor
Open plan office: 8.1m x 5.25m with archway to front office
Open plan office: 8.2m x 6m
Third return: 3.24m x 2.5m with tiled staff bathroom
Third Floor
Kitchen: 4.6m x 3.2m (average)
Store: 3.88m x 1.6m
Office: 4.55m x 3.5m
Office: 4.3m x 4.7m
Basement
Storage Areas 7.6m x 14.3m restricted head height, storage only
Outside
Yard: with seating area and access to lane
32 The Mall
Ground Floor
Entrance porch and hall:10.5m x 2.7m with stairs
Open plan office: 14m x 5m
Staff toilets
First return: with toilets
First Floor
Open plan office: 8.2m x 5m
Office: 5.9m x 4.75m with feature fireplace, ornate ceiling
Office: 4.35m x 3.35m
Second Floor
Office: 4.65m x 4.5m with access to flat roof
Office: 5.9m x 4.72m
Office: 4.57m x 3.1m
Third Floor
Office: 3.8m x 2.67m
Office: 5.4m x 3.15m with cast iron fireplace
Office: 4.9m x 3.05m
Basement poor condition, with access to rear yard
Mews Dwelling is situated to the rear of the yard, and with direct access onto Mall Lane, this premises is derelict and in need of considerable renovation. It represents, however, clear potential to develop into a small independent dwelling.
Total accommodation (not including the basement) extends to approximately 8,800 sq ft.
Map
Map
Local AreaNEW

Learn more about what this area has to offer.
School Name | Distance | Pupils | |||
|---|---|---|---|---|---|
| School Name | St Josephs Special Sch | Distance | 310m | Pupils | 109 |
| School Name | Waterpark National School | Distance | 490m | Pupils | 236 |
| School Name | St Stephen's De La Salle Boys National School | Distance | 560m | Pupils | 393 |
School Name | Distance | Pupils | |||
|---|---|---|---|---|---|
| School Name | St Declan's National School | Distance | 590m | Pupils | 406 |
| School Name | Our Lady Of Good Counsel Girls National School | Distance | 680m | Pupils | 196 |
| School Name | Christ Church National School | Distance | 690m | Pupils | 137 |
| School Name | Newtown Junior School | Distance | 790m | Pupils | 119 |
| School Name | Mount Sion Primary School | Distance | 870m | Pupils | 360 |
| School Name | Scoil Naomh Eoin Le Dia | Distance | 910m | Pupils | 252 |
| School Name | St Mary's Boys National School Ferrybank | Distance | 1.1km | Pupils | 206 |
School Name | Distance | Pupils | |||
|---|---|---|---|---|---|
| School Name | Waterpark College | Distance | 510m | Pupils | 551 |
| School Name | De La Salle College | Distance | 690m | Pupils | 1090 |
| School Name | Abbey Community College | Distance | 730m | Pupils | 988 |
School Name | Distance | Pupils | |||
|---|---|---|---|---|---|
| School Name | Mount Sion Cbs Secondary School | Distance | 830m | Pupils | 424 |
| School Name | Newtown School | Distance | 960m | Pupils | 396 |
| School Name | Our Lady Of Mercy Secondary School | Distance | 1.3km | Pupils | 497 |
| School Name | St Angela's Secondary School | Distance | 1.6km | Pupils | 972 |
| School Name | Presentation Secondary School | Distance | 1.6km | Pupils | 432 |
| School Name | St Paul's Community College | Distance | 2.3km | Pupils | 710 |
| School Name | Gaelcholáiste Phort Láirge | Distance | 3.5km | Pupils | 177 |
Type | Distance | Stop | Route | Destination | Provider | ||||||
|---|---|---|---|---|---|---|---|---|---|---|---|
| Type | Bus | Distance | 20m | Stop | Waterford Crystal | Route | 340 | Destination | Waterford Hospital | Provider | Wexford Bus |
| Type | Bus | Distance | 20m | Stop | Waterford Crystal | Route | 354 | Destination | Portlaw | Provider | Bus Éireann |
| Type | Bus | Distance | 20m | Stop | Waterford Crystal | Route | 360a | Destination | Crobally Heights | Provider | Bus Éireann |
Type | Distance | Stop | Route | Destination | Provider | ||||||
|---|---|---|---|---|---|---|---|---|---|---|---|
| Type | Bus | Distance | 20m | Stop | Waterford Crystal | Route | W1 | Destination | The Quay | Provider | Bus Éireann Waterford |
| Type | Bus | Distance | 20m | Stop | Waterford Crystal | Route | 360 | Destination | Crobally Heights | Provider | Bus Éireann |
| Type | Bus | Distance | 20m | Stop | Waterford Crystal | Route | W3 | Destination | The Quay | Provider | Bus Éireann Waterford |
| Type | Bus | Distance | 20m | Stop | Waterford Crystal | Route | Uc05 | Destination | Presentation Primary School | Provider | Piltown Coaches |
| Type | Bus | Distance | 20m | Stop | Waterford Crystal | Route | 354 | Destination | Carrick-on-suir | Provider | Bus Éireann |
| Type | Bus | Distance | 20m | Stop | Waterford Crystal | Route | W5 | Destination | University Hospital | Provider | Bus Éireann Waterford |
| Type | Bus | Distance | 20m | Stop | Waterford Crystal | Route | Uc05 | Destination | Munster Tu, Stop 210231 | Provider | Piltown Coaches |
Statistics
27/04/2024
Entered/Renewed
7,850
Property Views
Daft ID: 514678156


REA O'Shea O'Toole
SALE AGREED