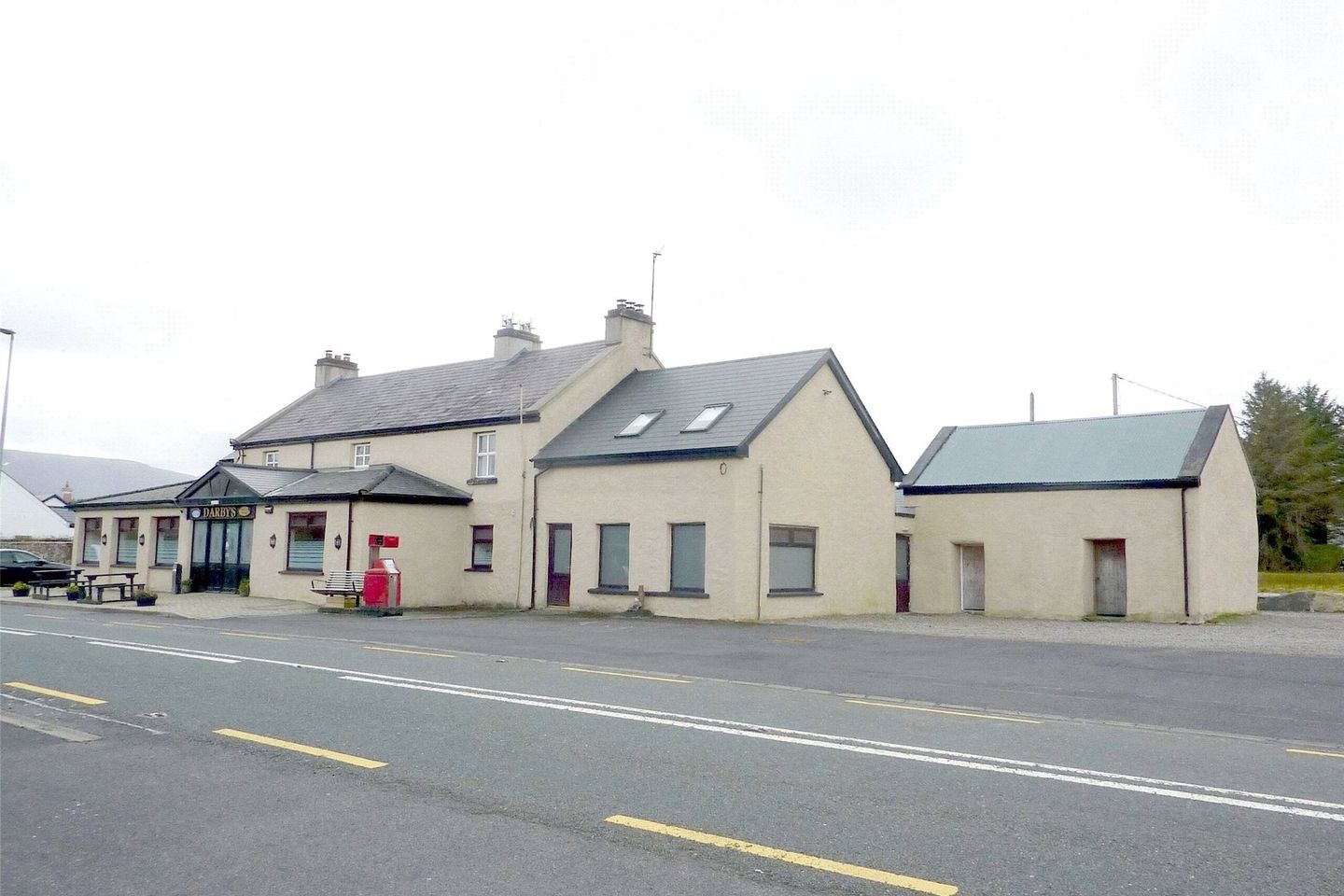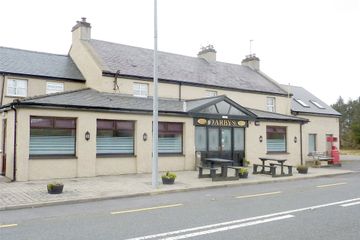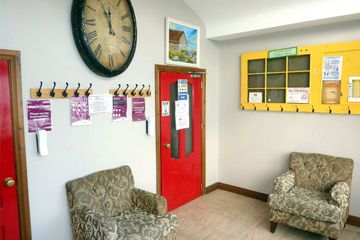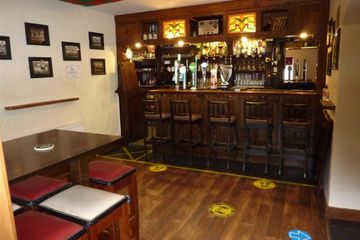


+30

34
Darbys, Cushlough, Liscarney, F28RX21
€479,000
425 m²
Restaurant / Bar / Hotel
Property Overview
- Available From: Immediately
Description
- Overall Floor Area: 425 m²
**To see current offers or place your own offer on this property, please visit SherryFitz.ie and register for your mySherryFitz account*
Sherry FitzGerald Crowley are delighted to bring to the market Darby s, a 7-day licensed premises with an overhead three bedroom residential unit.
Originally built in 1921 on the site of a former sheebeen by its namesake, Darby Hastings, the landmark property is located in a scenic countryside area midway between Westport town and Leenane village.
The two storey property has a floor area of approximately 425.1 sq m/ 4,576 sq ft and has undergone total refurbishment to a very high standard over the past five years and offers excellent potential for a turnkey business.
The ground floor (area approx 318.7 sq m/3,431 sq ft) comprises of a substantial traditional style bar with snug opening into a dining/function room, a games/ pool room, fully equipped kitchen, two sets of WCs, cold room, store room and staff sitting room. To the side of the premises is a former shop space which offers a new owner potential to expand the business.
The well appointed apartment (floor area approx 106.4 sq m/1,145 sq ft) with private entrance would suit as residential accommodation or offers excellent income potential as a short term rental unit. Accommodation comprises of entrance hallway, living room, kitchen/dining room, three bedrooms (two en-suite) and a shower room. The apartment was recently refurbished throughout, it is attractively decorated and presented in immaculate condition.
Externally the substantial site extends to almost two acres with extensive parking areas to the front and sides, a west facing gravel beer garden area to the rear and a storage outbuilding (27.76 sq m approx). A petrol tank is in situ and could be reactivated.
Entrance Porch 4.00x 2.80m. Tiled floor
Main Bar 6.09m x 3.94m & 6.13m x 4.31m. Laminate floor, fully equipped bar, feature stone wall, solid fuel stove with back boiler, tri folding door to dining/function room, store room
Snug 4.03m x 2.80m. Laminate floor
Dining/Function Room 8.07m x 5.85m. Laminate floor, fully equipped bar
Kitchen 4.55m x 3.36m. Fully equiped kitchen
Back Hallway 5.76m x 1.20m. Tiled floor, painted timber wall panelling
WCs 5.76m x 4.55m. Ladies, Gents and Wheelchair accessible WCs, recently fully refurbished
Games/Pool Room Bar 6.13m x 4.03m & 5.01m x 4.73m & 3.36m x 2.20m. Laminate floor, fully equipped bar, double sided solid fuel stove, store room
Back Hallway 4.05m x 1.20m.
WCs 4.05m x 1.86m. Ladies and Gents WCs, recently fully refurbished
Store 2.20m x 1.81m.
Staff Hallway 10.01m x 1.18m.
Store Room 4.54m x 1.70m.
Keg/Cold Room 4.54m x 1.79m. Recently equipped cold room with coffin system
Staff Sitting Room 4.54m x 2.59m. Laminate floor, electric fire
Former Shop 6.69m x 5.76m. Own front door access, suitable for a number of uses
FIRST FLOOR APARTMENT
Hallway 4.87m x 2.10m & 4.38m x 1.10m. Carpeted staircase and hallway
Bedroom One 3.14m x 3.14m & 1.42m x 1.09m. Carpeted, built in wardrobe, blinds
En-Suite 1.86m x 0.89m. Fully tiled, shower, wc, whb
Bedroom Two 3.83m x 2.81m. Carpeted, blinds
Shower Room 2.06m x 1.86m & 1.86m x 1.00m. Fully tiled, shower, wc, whb
Store Room 1.86m x 0.93m.
Bedroom Three 3.86m x 3.33m & 1.40m x 1.20m. Carpeted, built in wardrobes, blinds
Living Room 6.03m x 3.92m. Bright dual aspect room, laminate flooring, solid fuel stove, curtains and blinds
Kitchen/Dining Room 5.76m x 3.80m. Laminate flooring, high gloss cream kitchen with integrated oven and hob, dishwasher, fridge freezer, washing machine, dryer, velux windows
Map
Map
Local AreaNEW

Learn more about what this area has to offer.
School Name | Distance | Pupils | |||
|---|---|---|---|---|---|
| School Name | Carrowkennedy National School | Distance | 1.5km | Pupils | 33 |
| School Name | Drummin National School | Distance | 3.2km | Pupils | 8 |
| School Name | Brackloon National School | Distance | 7.0km | Pupils | 162 |
School Name | Distance | Pupils | |||
|---|---|---|---|---|---|
| School Name | Lankill National School | Distance | 8.0km | Pupils | 65 |
| School Name | Murrisk National School | Distance | 11.1km | Pupils | 53 |
| School Name | St Colmcille's Ns, Westport | Distance | 11.8km | Pupils | 195 |
| School Name | Scoil Phádraig | Distance | 12.3km | Pupils | 359 |
| School Name | Holy Trinity National School | Distance | 12.5km | Pupils | 62 |
| School Name | Westport Educate Together National School | Distance | 12.7km | Pupils | 21 |
| School Name | Lecanvey National School | Distance | 12.7km | Pupils | 37 |
School Name | Distance | Pupils | |||
|---|---|---|---|---|---|
| School Name | Sacred Heart School | Distance | 12.6km | Pupils | 571 |
| School Name | Rice College | Distance | 12.6km | Pupils | 529 |
| School Name | Coláiste Mhuire | Distance | 14.3km | Pupils | 95 |
School Name | Distance | Pupils | |||
|---|---|---|---|---|---|
| School Name | Sancta Maria College | Distance | 17.9km | Pupils | 542 |
| School Name | Coláiste Naomh Feichín | Distance | 21.1km | Pupils | 65 |
| School Name | Ballinrobe Community School | Distance | 24.3km | Pupils | 771 |
| School Name | St. Geralds College | Distance | 24.9km | Pupils | 640 |
| School Name | St Joseph's Secondary School | Distance | 25.5km | Pupils | 556 |
| School Name | Davitt College | Distance | 25.7km | Pupils | 802 |
| School Name | Balla Secondary School | Distance | 30.8km | Pupils | 422 |
Type | Distance | Stop | Route | Destination | Provider | ||||||
|---|---|---|---|---|---|---|---|---|---|---|---|
| Type | Bus | Distance | 20m | Stop | Derryherbert | Route | 423 | Destination | Clifden | Provider | Bus Éireann |
| Type | Bus | Distance | 20m | Stop | Cuslough | Route | 423 | Destination | Westport | Provider | Bus Éireann |
| Type | Bus | Distance | 7.6km | Stop | Liscarney | Route | 423 | Destination | Clifden | Provider | Bus Éireann |
Type | Distance | Stop | Route | Destination | Provider | ||||||
|---|---|---|---|---|---|---|---|---|---|---|---|
| Type | Bus | Distance | 7.7km | Stop | Liscarney | Route | 423 | Destination | Westport | Provider | Bus Éireann |
| Type | Bus | Distance | 11.0km | Stop | Murrisk | Route | 450 | Destination | Westport | Provider | Bus Éireann |
| Type | Bus | Distance | 11.0km | Stop | Murrisk | Route | 450 | Destination | Dooagh (opp The Pub) | Provider | Bus Éireann |
| Type | Bus | Distance | 11.0km | Stop | Murrisk | Route | 450 | Destination | Bus Eireann | Provider | Bus Éireann |
| Type | Bus | Distance | 11.6km | Stop | Greenaun | Route | 437 | Destination | Market Street | Provider | Eugene Deffely |
| Type | Bus | Distance | 11.6km | Stop | Greenaun | Route | 437 | Destination | Tourmakeady Po | Provider | Eugene Deffely |
| Type | Bus | Distance | 11.6km | Stop | Westport Quay | Route | 450 | Destination | Bus Eireann | Provider | Bus Éireann |
Statistics
27/04/2024
Entered/Renewed
12,994
Property Views
Daft ID: 57551645


Andrew Crowley
09829009