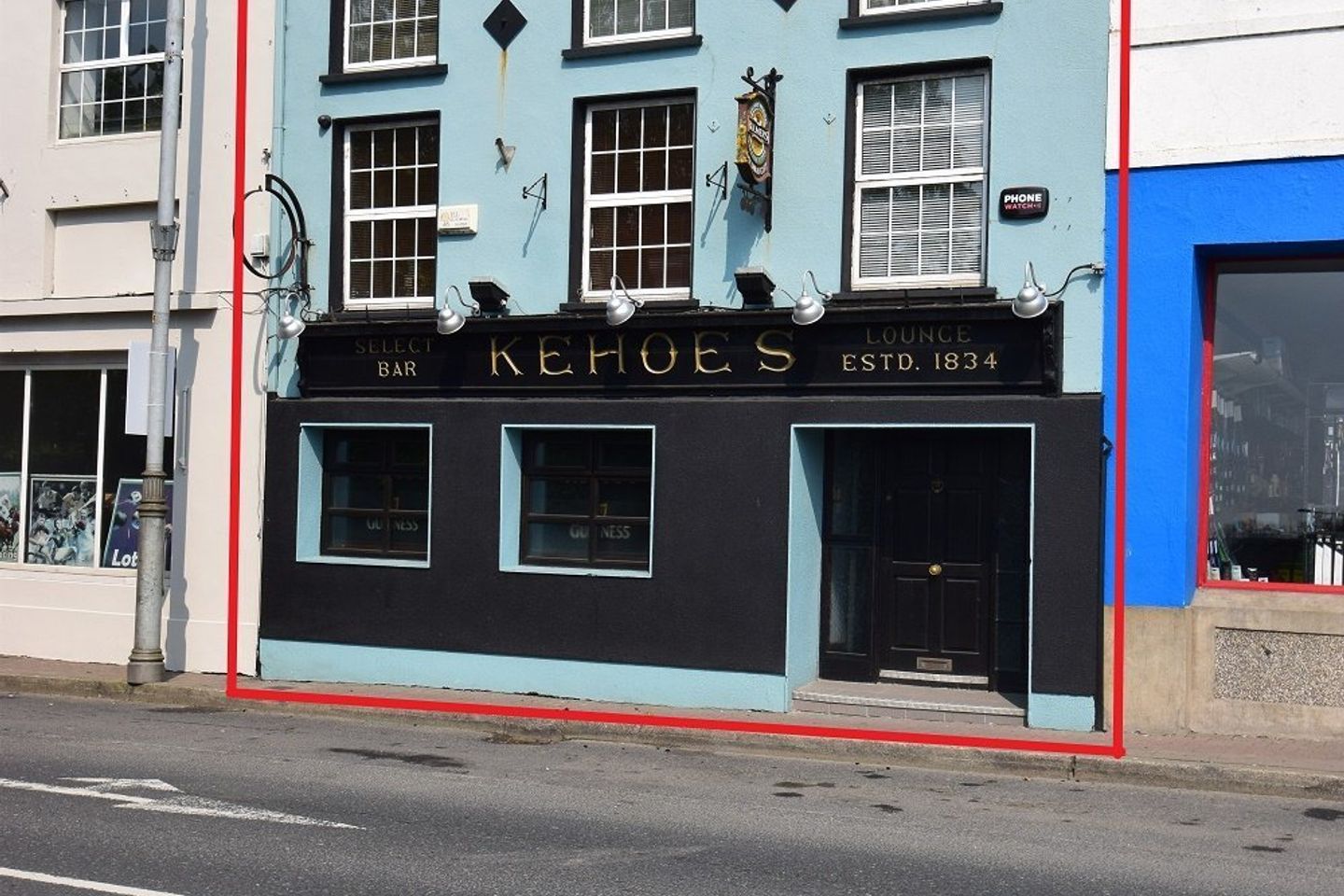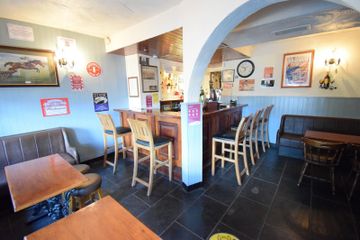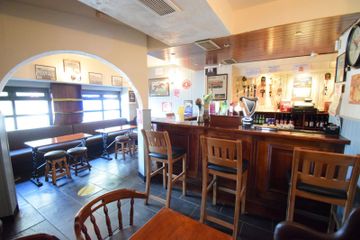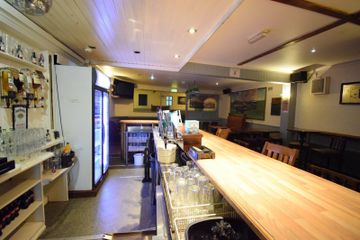


+9

13
Kehoe's On The Quay, Enniscorthy, Co. Wexford, Y21EY67
€295,000
250 m²
Restaurant / Bar / Hotel
Property Overview
- Available From: Immediately
Description
- Sale Type: For Sale by Private Treaty
- Overall Floor Area: 250 m²
RESIDENTIAL LICENSED PREMISES
KEHOE'S ON THE QUAY, TEMPLESHANNON QUAY, ENNISCORTHY, CO. WEXFORD.
OVERLOOKING RIVER SLANEY
POSSIBLE INVESTMENT PROPERTY
Very well placed residential terraced premises with a substantial extension to the rear which enjoys an established and easily managed trade, drink only, and boasts attractive Living accommodation on the Upper Floors.
Adjoining premises include a Newsagents, Bookie's Office and Chinese Takeaway.
OIL FIRED CENTRAL HEATING
PHONEWATCH SECURITY/FIRE ALARM
INTERNAL SECURITY CAMERAS
FULLY FITTED AND FURNISHED
"Kehoe's" is a long established and popular "Pub" without any food trade or live entertainment.
CERTIFIED FIGURES AVAILABLE.
EIRCODE - Y21EY67
Front Porch; 1.87 x 0.75. Tiled floor.
Entrance Lobby; 1.90 x 1.90. Tiled floor, half timber lined walls.
Front Bar; 5.41 x 5.41. Tiled floor, feature wraparound 15' timber bar counter, wall shelving, fitted wall seating, part timber lined walls, extractor.
Central Passage; 4.43 x 1.42. Tiled floor, half timber lined walls, (access to Living accommodation).
Central lobby; 5.32 x 1.48. Tiled floor, part cut stone walls, part timber lined walls.
Rear Lounge; 9.53 x 5.87. 24'6" timber bar counter with service area, stainless steel sink unit, fitted wall shelving, (connection to Front Bar service area), timber floor, part timber lined walls.
Snug; 3.06 x 5.75. split level, part timber lined walls.
Inner Passage; 13.42 x 0.93. Tiled floor, part cut stone wall, (connects to Central Lobby).
Inner Hallway; 1.87 x 2.23. Split level, tiled floor.
Gents Lobby; 2.74 x 0.76. Tiled floor, half tiled walls.
Wash Room; 2.59 x 2.69. Includes wash area with WHB and urinal, 1 sep. WC, tiled floor and walls, extractor.
Ladies Room; 2.48 x 3.55. Includes wash room with 2 WHB's and 2 sep. WC's, tiled floor and walls, extractor.
Stock Room; 3.96 x 2.89. Plus loft storage area.
Smoking Area; 3.35 x 2.28. Decked floor.
FIRST FOOR:
Living/Kitchen Area; 4.67 x 5.10. Plus 2.28 X 3.00. Mainly solid timber floor (tiled in Kitchen area), stainless steel sink unit with veg prep, fitted presses, drawers, eye level cabinets and work top with tiled splash back, fitted breakfast counter, integrated 4 ring hob and single oven, extractor, recessed lighting, open stairs to upper floor.
Office; 3.06 x 1.48. Timber floor, fitted desk and wall shelving.
Second Flor Landing; 2.03 x 1.42. Fitted hot press, (hatch to attic).
Rear bedroom 1; 2.91 x 2.45. Roof light.
Front Bedroom 2; 3.51 x 2.82. Roog light.
En-suite; 2.08 x 1.12. Shower with WC & WHB. Triton T90si shower unit, tiled floor, fully tiled walls, shaver's wall light, extractor.
Front Bedroom 3; 3.05 x 2.76. Roof light.
Shower Room; 3.18 x 1.35. with WC & WHB. Mira Shower unit, shaver's wall light, tiled floor, fully tiled walls, roof light, extractor.
Map
Map
Local AreaNEW

Learn more about what this area has to offer.
School Name | Distance | Pupils | |||
|---|---|---|---|---|---|
| School Name | St Senan's Primary School | Distance | 610m | Pupils | 432 |
| School Name | St Aidan's Parish School | Distance | 670m | Pupils | 870 |
| School Name | St. Mary's National School | Distance | 720m | Pupils | 63 |
School Name | Distance | Pupils | |||
|---|---|---|---|---|---|
| School Name | St Patrick's Special School | Distance | 900m | Pupils | 153 |
| School Name | Gaelscoil Inis Corthaidh | Distance | 920m | Pupils | 176 |
| School Name | Davidstown Primary School | Distance | 5.5km | Pupils | 78 |
| School Name | Marshalstown National School | Distance | 5.8km | Pupils | 198 |
| School Name | Glenbrien National School | Distance | 5.9km | Pupils | 94 |
| School Name | Monageer National School | Distance | 6.3km | Pupils | 135 |
| School Name | Caim National School | Distance | 7.9km | Pupils | 109 |
School Name | Distance | Pupils | |||
|---|---|---|---|---|---|
| School Name | Coláiste Bríde | Distance | 360m | Pupils | 763 |
| School Name | St Mary's C.b.s. | Distance | 560m | Pupils | 754 |
| School Name | Enniscorthy Community College | Distance | 1.7km | Pupils | 425 |
School Name | Distance | Pupils | |||
|---|---|---|---|---|---|
| School Name | Meanscoil Gharman | Distance | 4.1km | Pupils | 228 |
| School Name | Coláiste Abbáin | Distance | 16.0km | Pupils | 410 |
| School Name | Bunclody Community College | Distance | 17.9km | Pupils | 262 |
| School Name | F.c.j. Secondary School | Distance | 18.1km | Pupils | 1007 |
| School Name | Loreto Secondary School | Distance | 18.6km | Pupils | 906 |
| School Name | Coláiste An Átha | Distance | 18.9km | Pupils | 352 |
| School Name | Selskar College (coláiste Sheilscire) | Distance | 19.0km | Pupils | 374 |
Type | Distance | Stop | Route | Destination | Provider | ||||||
|---|---|---|---|---|---|---|---|---|---|---|---|
| Type | Bus | Distance | 30m | Stop | Enniscorthy | Route | 384 | Destination | Enniscorthy | Provider | Tfi Local Link Wexford |
| Type | Bus | Distance | 30m | Stop | Enniscorthy | Route | 376 | Destination | Kerlogue B Parks | Provider | Wexford Bus |
| Type | Bus | Distance | 30m | Stop | Enniscorthy | Route | 740 | Destination | Dublin Airport | Provider | Wexford Bus |
Type | Distance | Stop | Route | Destination | Provider | ||||||
|---|---|---|---|---|---|---|---|---|---|---|---|
| Type | Bus | Distance | 30m | Stop | Enniscorthy | Route | 369 | Destination | Kildavin | Provider | Tfi Local Link Wexford |
| Type | Bus | Distance | 30m | Stop | Enniscorthy | Route | 375 | Destination | Enniscorthy | Provider | Bus Éireann |
| Type | Bus | Distance | 30m | Stop | Enniscorthy | Route | 2 | Destination | Dublin Airport | Provider | Bus Éireann |
| Type | Bus | Distance | 30m | Stop | Enniscorthy | Route | 376 | Destination | Redmond Square | Provider | Wexford Bus |
| Type | Bus | Distance | 30m | Stop | Enniscorthy | Route | 2 | Destination | Wexford | Provider | Bus Éireann |
| Type | Bus | Distance | 30m | Stop | Enniscorthy | Route | 368 | Destination | New Ross | Provider | Tfi Local Link Wexford |
| Type | Bus | Distance | 30m | Stop | Enniscorthy | Route | 368 | Destination | Enniscorthy | Provider | Tfi Local Link Wexford |
BER Details

BER No: 800787624
Energy Performance Indicator: 646.89 kWh/m2/yr
Statistics
16/04/2024
Entered/Renewed
525
Property Views
Daft ID: 519217584


John Corish
0872402438