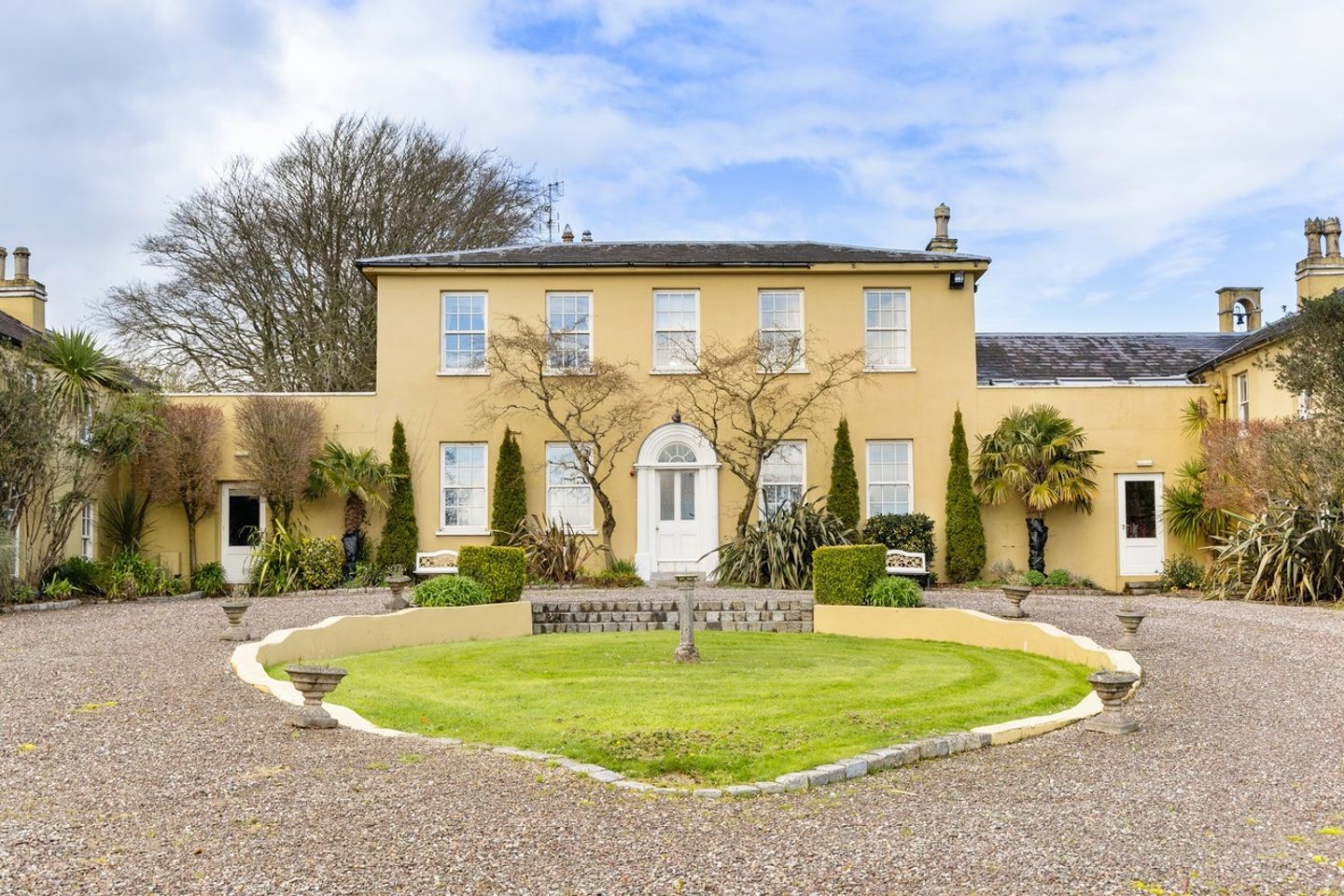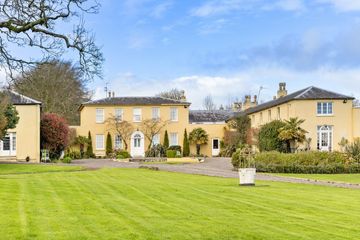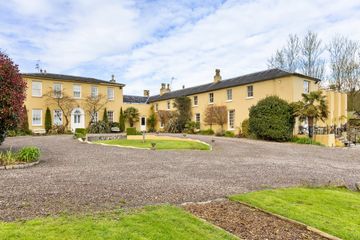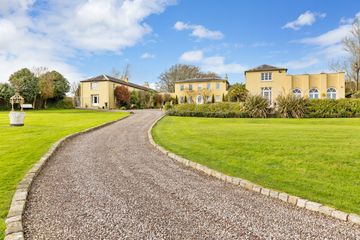



+81

85
The Ballinacurra House Estate, Ballincacurra, Kinsale, Co. Cork, P17YF76
€4,000,000
1156 m²
Restaurant / Bar / Hotel
Property Overview
- Available From: Immediately
Description
- Sale Type: For Sale by Private Treaty
- Overall Floor Area: 1156 m²
On the instruction of Rory Cotter, Crowe as receiver
The Ballinacurra House Estate,
Ballinacurra, Kinsale, Co. Cork €" Approx. 23 acres P17YF76
The Property
A delightful waterfront estate with an extensive period residence previously operated as a boutique hotel and wedding venue or could be returned to wonderful spacious period family home. In addition to the main house there are two stone guest cottages, expansive mature gardens, woodland walks, and a small stream running through the lower garden to the jetty on the foreshore.
The property extends to approx. 9.3 ha (23 acres) and is situated only 4km west of the historic town of Kinsale, recognised as Ireland€TM gourmet capital and only 30 minutes from Cork city and airport. Ballinacurra House which dates from the 1770€TM has been extensively restored and extended giving rise to an eclectic design of main reception rooms and bedrooms each having a designated theme of international ambience.
The property enjoys considerable frontage to the Ballinacurra and White Castle creeks which flow to the Bandon River, and which are lined by the estates private woodland which is interspersed with woodland walks.
History
John Swete, the High Sherriff of Cork built Ballinacurra in the early 1770€TM and in 1791 sold the estate to the Bleazby€TM a prominent family from Cork city. In 1831 William Bleazby enlarged the original house with the addition of the matching east and west wings, one of which includes the stately ballroom. Over 150 years later the Bleazby€TM sold Ballinacurra to John Danford, a recognised artist and inveterate explorer and traveller. Upon John€TM death in 1970 the estate passed to an order of nuns who had cared for him in Africa when he was ill.
The property went through two further ownerships before being bought in 2000 by the current owners who spent the next three years restoring, extending, and improving the property including the grounds to what it is today.
The house is approached through electric gates via winding avenue which sweeps through the lawns to the gravelled entrance front courtyard with central oval lawn and flanked by the east and west wings.
There two service access avenues, one to the right f the main entrance with separate gate and the second to the west of the walled garden.
Accommodation
Main House
The centre portion of the property is the Georgian House of approx. 1156 sq.m (12,442 sq.ft) which has been extended, and remodelled. The west wing has been converted to a bedroom accommodation with two spa rooms on the ground floor. The East wing has also been converted to entertainment and bedroom accommodation. The grand ballroom with extended dining area, bar and services on the ground floor, bedrooms on the first floor.
On entering the reception hall, the original reception rooms are to the left and right and access to the large family kitchen. On the first floor are two spacious ensuite bedrooms. In the west wing you have the library, massage room/study and six ensuite themed bedrooms. The east wing to the right is currently laid out for commercial use as a wedding venue and might require reconfiguration if the house was to be returned to a family home.
The accommodation in the east wing includes the bar and ballroom which opens to the 120 sqm conservatory on the ground floor. These reception rooms are connected to the commercial catering kitchen and general stores and offices. On the first floor is situated a music themed resident€TM lounge and six ensuite bedrooms.
The conservatory opens on one side to a covered outdoor area with barbeque and toilets and to the other side a spacious sun terrace.
The Stone Cottage
A two storey stone fronted house was extensively restored and extended in 2004 and has an open plan living/dining/kitchen, utility room, separate wc and four ensuite bedrooms. The Stone Cottage is accessed either from the main house or via a separate avenue from the main entrance.
The Coach House
A two-storey brick fronted Carriage house was converted in 2005 and which has a galley kitchen, three ensuite bedrooms and a living/dining room which can double as a bedroom as it has an ensuite.
Additional Buildings
Between the Main House and the Coach House stands a single-story building previously used as a cookery school. There is an extensive range of storage building top the rear of the main house.
Adjoining the sand arena is a range of stables with tack room and fodder storage.
The Grounds
The grounds are a feature of Ballinacurra. To the front lawns slope gently towards the water frontage and jetty. The walkway passing under a canopy of vegetation and by ornamental ponds supplied by the small river and pumped system of irrigation on to White Castle Creek and then onto the extensive woodland walks with views over the Bandon River Estuary.
To the rear and side of the house are lawns, paddocks, stables and a walled garden. A reputed famine wall forms the boundary to the county road.
Location
Nearby Kinsale, situated at the southern start of Irelands famous Wild Atlantic Way, recognised not just as a noted international sailing centre but as one of Irelands most sought after residential locations. Cork City, Irelands second city is a thirty-minute drive with Cork International Airport even closer. For the golfer, as well as local clubs €oehe Old Head Kinsale€� is of international acclaim. Kinsale is the premier location to commence exploring the magnificent coastline of West Cork and Kerry, whether by boat, cycling, car or walking.
Features
Spacious restored Georgian mansion house
23 acres of private gardens, woodlands, and paddocks
River frontage with jetty and remains of boathouse
Restored 160 sqm two storey cottage.
Restored coach house with 3/4 ensuite bedrooms.
Enormous scope to expand.
Services
Mains electricity both single and three phase.
Mains water with private well available
Oil fired central heating with zoned areas.
Wastewater bio cycle treatment unit
All buildings with commercial grade fire alarm
Note: Exclusion:
Whilst the property is currently furnished, and equipped for a commercial enterprise, the contents are not included in the offering.
Viewing strictly by prior appointment
BER: Main Building
D2
BER: Coach House
G
Solicitors: Eoin Pentony
Edward Healy Solicitors
28-32 Upper Pembroke St
Dublin 2
Receiver.
Rory Cotter
Crowe
40 Mespil Road
Dublin 4
Map
Map
Local AreaNEW

Learn more about what this area has to offer.
School Name | Distance | Pupils | |||
|---|---|---|---|---|---|
| School Name | Gaelscoil Chionn Tsáile | Distance | 1.4km | Pupils | 169 |
| School Name | Scoil Naomh Eltin | Distance | 2.3km | Pupils | 385 |
| School Name | St Multose National School | Distance | 2.9km | Pupils | 69 |
School Name | Distance | Pupils | |||
|---|---|---|---|---|---|
| School Name | Dunderrow National School | Distance | 3.1km | Pupils | 192 |
| School Name | Summercove National School | Distance | 3.8km | Pupils | 217 |
| School Name | Ballinadee National School | Distance | 4.8km | Pupils | 128 |
| School Name | Belgooly National School | Distance | 5.7km | Pupils | 361 |
| School Name | Ballinspittle National School | Distance | 6.0km | Pupils | 195 |
| School Name | Ballyheada National School | Distance | 9.0km | Pupils | 162 |
| School Name | Gurraneasig National School | Distance | 9.2km | Pupils | 62 |
School Name | Distance | Pupils | |||
|---|---|---|---|---|---|
| School Name | Kinsale Community School | Distance | 2.1km | Pupils | 1444 |
| School Name | Coláiste Na Toirbhirte | Distance | 12.4km | Pupils | 424 |
| School Name | St. Brogan's College | Distance | 13.3km | Pupils | 789 |
School Name | Distance | Pupils | |||
|---|---|---|---|---|---|
| School Name | Hamilton High School | Distance | 13.5km | Pupils | 429 |
| School Name | Bandon Grammar School | Distance | 13.5km | Pupils | 726 |
| School Name | Edmund Rice College | Distance | 16.0km | Pupils | 569 |
| School Name | Carrigaline Community School | Distance | 16.6km | Pupils | 1054 |
| School Name | Gaelcholáiste Charraig Ui Leighin | Distance | 16.8km | Pupils | 213 |
| School Name | Coláiste An Spioraid Naoimh | Distance | 19.2km | Pupils | 711 |
| School Name | Bishopstown Community School | Distance | 19.2km | Pupils | 336 |
Type | Distance | Stop | Route | Destination | Provider | ||||||
|---|---|---|---|---|---|---|---|---|---|---|---|
| Type | Bus | Distance | 1.8km | Stop | Kinsale College | Route | 253 | Destination | Kinsale, Stop 247191 | Provider | Tfi Local Link Cork |
| Type | Bus | Distance | 1.8km | Stop | Kinsale College | Route | 254 | Destination | Bandon | Provider | Tfi Local Link Cork |
| Type | Bus | Distance | 1.8km | Stop | Kinsale College | Route | 253 | Destination | Clonakilty | Provider | Tfi Local Link Cork |
Type | Distance | Stop | Route | Destination | Provider | ||||||
|---|---|---|---|---|---|---|---|---|---|---|---|
| Type | Bus | Distance | 1.8km | Stop | Kinsale College | Route | 254 | Destination | Glasslinn Road | Provider | Tfi Local Link Cork |
| Type | Bus | Distance | 2.0km | Stop | Community College | Route | 253 | Destination | Kinsale, Stop 247191 | Provider | Tfi Local Link Cork |
| Type | Bus | Distance | 2.0km | Stop | Haven Bay | Route | 254 | Destination | Bandon | Provider | Tfi Local Link Cork |
| Type | Bus | Distance | 2.0km | Stop | Haven Bay | Route | 253 | Destination | Kinsale, Stop 247191 | Provider | Tfi Local Link Cork |
| Type | Bus | Distance | 2.0km | Stop | Haven Bay | Route | 254 | Destination | Glasslinn Road | Provider | Tfi Local Link Cork |
| Type | Bus | Distance | 2.0km | Stop | Community Hospital | Route | 253 | Destination | Kinsale, Stop 247191 | Provider | Tfi Local Link Cork |
| Type | Bus | Distance | 2.5km | Stop | Medical Centre | Route | 253 | Destination | Kinsale, Stop 247191 | Provider | Tfi Local Link Cork |
Video
BER Details

Statistics
25/04/2024
Entered/Renewed
2,544
Property Views
Daft ID: 519214730


Marcus Magnier
01 633 3700