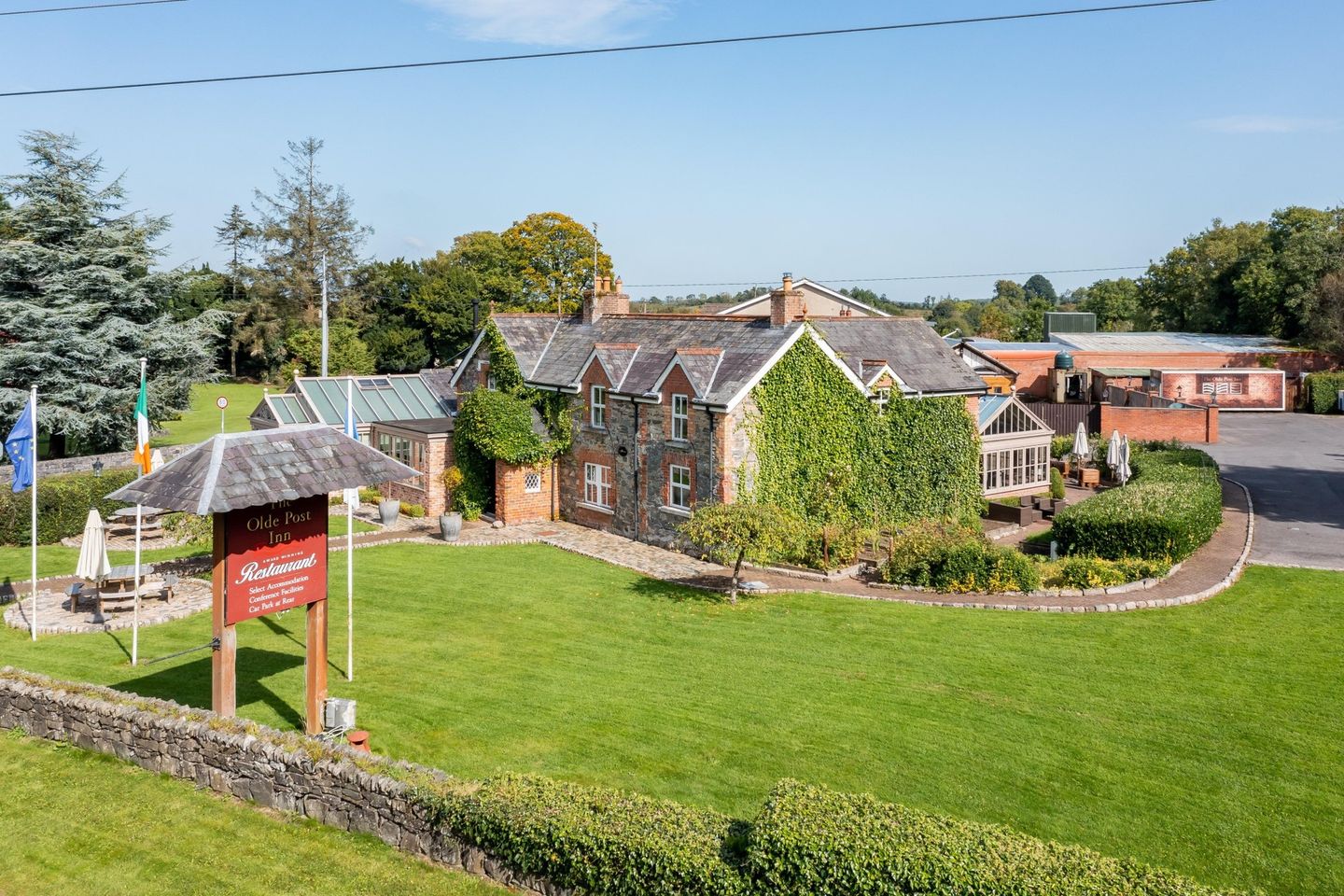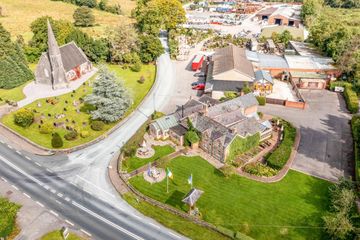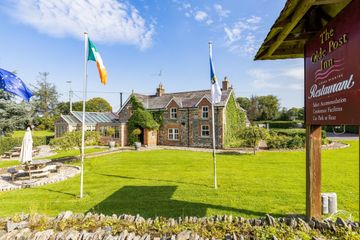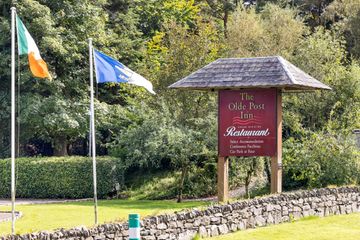


+50

54
The Olde Post Inn, H14W577
€750,000
600 m²
Restaurant / Bar / Hotel
Property Overview
- Available From: Immediately
Description
- Sale Type: For Sale by Private Treaty
- Overall Floor Area: 600 m²
A unique opportunity to acquire an award-winning restaurant and guesthouse, hailed as one of the Northeast s finest.
Built in the early 19th Century this historic property traded as a post office until the 1970 s. Repurposed and restored in the 1990 s The Olde Post Inn was established as a fine-dining restaurant and charming guesthouse. Beyond the picture perfect postcard facade, the rich tapestry of history meets the exquisite artistry of fine dining.
Inside refined indulgence is effortlessly achieved with two luxury Hampton conservatories complementing the original building where open turf fires illuminate the original stone and brick walls that support the magnificent pine beams and rafters, an inviting ambience evoking a sense of relaxation and comfort.
LOCATION:
The property forms part of the fabric of a village steeped in a rich history dating back to the late 18th Century. Castle Saunderson (formerly Breffni Castle) borders the village and has been a prominent feature in the area since the 14th Century. The estate is currently used by Scouting Ireland for training scouts from Ireland and overseas.
Cloverhill is located along the N54 Cavan / Monaghan Road approx. 11km north of Cavan town centre, 35km southwest of Monaghan town and 40km south of Enniskillen.
The property is conveniently located 4km from the N3, the primary route linking Cavan to Dublin and the M50 orbital motorway. The property is situated equidistant to Belfast City Centre and Dublin City Centre and Airport, all within a comfortable 125 km drive from the property.
THE PROPERTY:
On arrival visitors are welcomed into a magnificent Hampton Conservatory reception lounge, perfect for predinner drinks. This superb space leads into the original fabric of The Olde Post Inn, each room featuring nuances of the history.
THE GREEN ROOM:
An intimate dining room with rich panelled walls, deep window openings and a central fireplace. Capacity for 17 guests.
THE OLD DINING ROOM:
A relaxed and inviting setting with stone and brick walls, pine beams and a turf burning stove, this comfortable dining room is set in the oldest part of the building which housed the original post office. Capacity for 32 guests.
THE GARDEN ROOM:
Featuring the second splendid Hampton Conservatory this is the largest dining room, a relaxed yet formal area with views overlooking the gardens and Cloverhill Church, a beautiful venue inspired by the surrounding landscapes.
Capacity for 80 guests.
THE DINING ROOM:
The smallest and most intimate dining room, perfect for a dinner or lunch with friends, family or business colleagues. Capacity for 12 guests.
WEDDINGS:
Given the enchanted setting The Olde Post Inn is a
popular wedding destination for intimate weddings of approx. 100 guests.
There are six luxurious en-suite bedrooms offering comfortable accommodation for guests wishing to avail of an extended stay.
The culinary hub of the property features an energy efficient, bespoke PALUX kitchen with induction components.
Outside the manicured lawns bordered by herbaceous beds create a picturesque backdrop to the property. At the bottom of the gardens a double-arch stone bridge, built c. 1885, formerly part of the Great Northern Railway that ran from Ballyhaise to Belturbet.
Steeped in a rich history spanning over 200 years, an incredible opportunity to acquire an establishment credited with numerous awards and accolades, a testament to the exceptional dining experience and impeccable service the current owners have provided over the past 20 years.
Viewing and enquiries strictly through the sole selling agent.
Entrance Porch 2.20m x 1.40m. Polished travertine floor.
Conservatory 9.20m x 8.16m. Polished travertine floor, automated roof openings, electronic roof blinds.
Ladies w.c 3.65m x 4.15m. Ceramic tiled floor.
Gents w.c 3.25m x 4.35m. Ceramic tiled floor.
Wheelchair accessible w.c 1.47m x 2.48m. Ceramic tiled floor.
Green Room 7.25m x 4.62m. Carpeted, floor to ceiling wooden wall panelling, storage cabinets, recessed lighting.
Bar / Reception 6.55m x 4.28m. Parquet flooring, open hearth brick fireplace.
Dining Room 4.55m x 4.18m. Solid timber flooring, open hearth fireplace with marble surround.
Garden Room 13.00m x 6.25m, 4.50m x 2.95m. Parquet flooring, Charnwood stove, double French doors to garden.
Old Dining Room 8.20m x 4.67m. Solid timber flooring, brick fireplace with stove insert.
Kitchen 10.8m x 4.34m.
Cold Room 2.9m x 2.1m.
Store Room 2.95m x 2.80m.
Store Room 1.80m x 3.20m.
Rear Lobby 2.95m x 2.00m. Stairs to first floor return.
First Floor - Guesthouse
Bedroom 1 2.90m x 4.35m. Carpeted.
En-Suite 1.03m x 3.25m. Part tiled, shower, w.c, wash hand basin.
Bedroom 2 4.20m x 3.50. Carpeted.
En-Suite 2.81m x 1.34m. Part tiled, shower over bath, w.c, wash hand basin.
Bedroom 3 5.61m x 4.62m. Carpeted.
En-Suite 2.1m x 1.7m. Fully tiled, shower over bath, w.c, wash hand basin.
Bedroom 4 5.61m x 4.57m. Carpeted.
En-Suite 3.00m x 2.00m. Part tiled, shower over bath, w.c, wash hand basin.
Bedroom 5 3.83m x 3.48m. Carpeted.
En-Suite 2.30m x 2.00m. Part tiled, shower over bath, w.c, wash hand basin.
Bedroom 6 3.43m x 3.35m. Carpeted.
En-Suite 2.22m x 2.16m. Part tiled, shower, w.c, wash hand basin.
First Floor - Return
Laundry Room 3.66m x 2.78m.
Office 2.90m x 2.70m.
Staff Shower Room 1.50m x 1.85m. Shower, w.c, wash hand basin.
Staff w.c / changing 1.05m x 1.95m.
Map
Map
Local AreaNEW

Learn more about what this area has to offer.
School Name | Distance | Pupils | |||
|---|---|---|---|---|---|
| School Name | St. Brigid's National School | Distance | 3.6km | Pupils | 110 |
| School Name | Butlersbridge National School | Distance | 3.8km | Pupils | 257 |
| School Name | St Mary's National School | Distance | 5.1km | Pupils | 172 |
School Name | Distance | Pupils | |||
|---|---|---|---|---|---|
| School Name | Belturbet National School | Distance | 5.2km | Pupils | 64 |
| School Name | Fairgreen National School | Distance | 5.3km | Pupils | 38 |
| School Name | Convent Of Mercy National School Belturbet | Distance | 5.5km | Pupils | 149 |
| School Name | Milltown National School | Distance | 7.1km | Pupils | 154 |
| School Name | St. Comgall's National School | Distance | 7.4km | Pupils | 22 |
| School Name | Castletara National School | Distance | 7.5km | Pupils | 190 |
| School Name | Farnham National School | Distance | 8.6km | Pupils | 221 |
School Name | Distance | Pupils | |||
|---|---|---|---|---|---|
| School Name | St Bricin's College | Distance | 5.3km | Pupils | 194 |
| School Name | Loreto College | Distance | 7.5km | Pupils | 701 |
| School Name | Breifne College | Distance | 8.0km | Pupils | 876 |
School Name | Distance | Pupils | |||
|---|---|---|---|---|---|
| School Name | St Patrick's College | Distance | 8.1km | Pupils | 760 |
| School Name | Royal School Cavan | Distance | 10.7km | Pupils | 271 |
| School Name | Largy College | Distance | 14.5km | Pupils | 455 |
| School Name | St Aidans Comprehensive School | Distance | 20.0km | Pupils | 588 |
| School Name | St. Mogue's College | Distance | 20.6km | Pupils | 273 |
| School Name | Carrigallen Vocational School | Distance | 21.3km | Pupils | 349 |
| School Name | Moyne Community School | Distance | 26.4km | Pupils | 613 |
Type | Distance | Stop | Route | Destination | Provider | ||||||
|---|---|---|---|---|---|---|---|---|---|---|---|
| Type | Bus | Distance | 40m | Stop | Cloverhill | Route | 175a | Destination | Monaghan | Provider | Bus Éireann |
| Type | Bus | Distance | 2.4km | Stop | Drumliff | Route | C3 | Destination | Redhills | Provider | Tfi Local Link Cavan Monaghan |
| Type | Bus | Distance | 2.4km | Stop | Drumliff | Route | C3 | Destination | Cavan Hospital | Provider | Tfi Local Link Cavan Monaghan |
Type | Distance | Stop | Route | Destination | Provider | ||||||
|---|---|---|---|---|---|---|---|---|---|---|---|
| Type | Bus | Distance | 2.4km | Stop | Drumliff | Route | C3 | Destination | Farnham Estate | Provider | Tfi Local Link Cavan Monaghan |
| Type | Bus | Distance | 2.6km | Stop | Drumaloor Church | Route | 930 | Destination | Cavan General | Provider | Martin Leydon Coaches |
| Type | Bus | Distance | 2.6km | Stop | Drumaloor Church | Route | 930 | Destination | Swanlinbar, Stop 152161 | Provider | Martin Leydon Coaches |
| Type | Bus | Distance | 3.8km | Stop | Oakview Nursing Home | Route | 930 | Destination | Cavan General | Provider | Martin Leydon Coaches |
| Type | Bus | Distance | 3.8km | Stop | Oakview Nursing Home | Route | 930 | Destination | Swanlinbar, Stop 152161 | Provider | Martin Leydon Coaches |
| Type | Bus | Distance | 3.9km | Stop | Butlersbridge | Route | 30 | Destination | Donegal | Provider | Bus Éireann |
| Type | Bus | Distance | 3.9km | Stop | Butlersbridge | Route | 930 | Destination | Swanlinbar, Stop 152161 | Provider | Martin Leydon Coaches |
Video
BER Details

BER No: 800944241
Energy Performance Indicator: 699.88 kWh/m2/yr
Statistics
27/04/2024
Entered/Renewed
8,695
Property Views
Daft ID: 518221913


Declan Woods
049 4380038