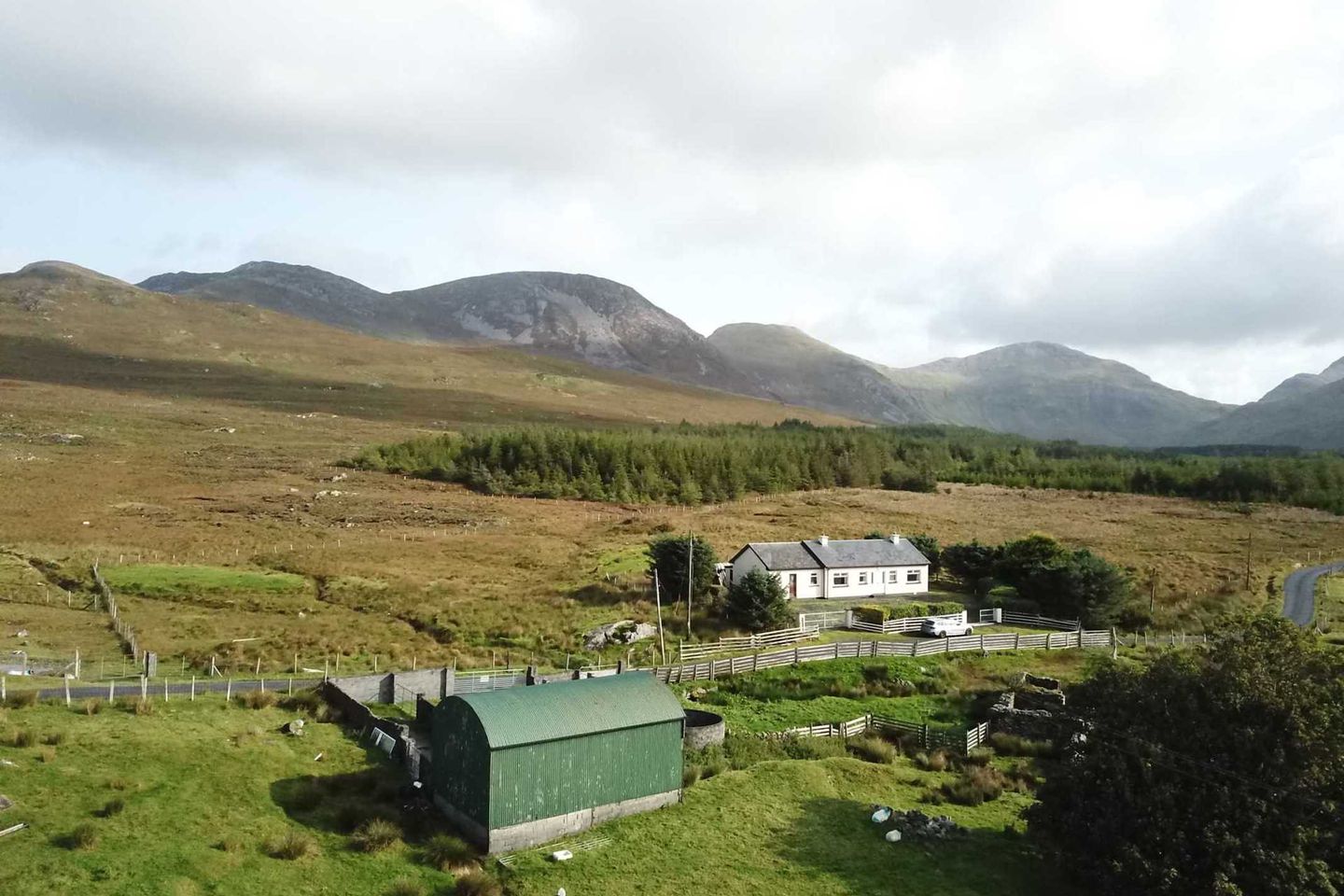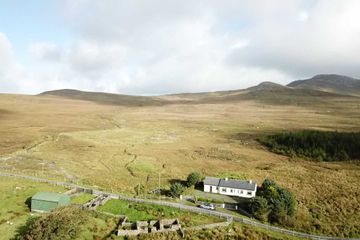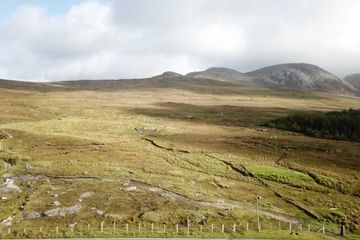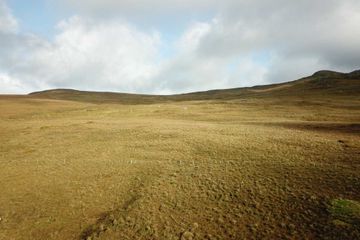


+39

43
Tievebaun, Barnanoraun, Clifden, Co. Galway, H71HX65
€1,400,000
108 m²
Investment Property
Property Overview
- Available From: Immediately
Description
- Sale Type: For Sale by Private Treaty
- Overall Floor Area: 108 m²
SITUATION AND AMENITIES: The property is in Tievebaun and benefits from fantastic views in every direction. The property is just 3.8 miles (6.2 km) from the renowned Ballynahinch Castle, and Clifden is 8.4 miles (13.5 km) further down the N59 to the west.
Clifden is regarded as the Capital of Connemara and has a large selection of shops, pubs, and an increasing number of cultural and leisure facilities. Clifden is noted for its many fine seafood restaurants, the famous Connemara Pony Show, which takes place there each August, and the Clifden Arts Festival in September, attracting many Irish and international visitors. The area is well provided with a wide range of sporting and leisure facilities, with the most popular fishing, boating, and water sports using the many beaches and bays comprising this convoluted coastline.
The property is 45 miles (72km) from the regional capital of the West, Galway City, with its mainline road, rail, and extensive and substantial cultural, commercial, and retail facilities. Shannon Airport is some 2½ hours from the property, while Knock Airport is about 1½ hours away.
Golf is available at the Clifden Connemara Golf Links, while six other courses are within an hour's drive of the property.
THE FARM: This is a unique purchase of one of the largest hill farms brought to the market in Connemara for decades. The same family has actively farmed it for over 100 years. The land, which is freehold, is in one parcel, is south-facing, and has good road frontage. There is a large agricultural shed with power and water, stock enclosures, and excellent quality lowland (for the area) with river-frontage to the Owenglin River. Folio GY25061.
THE HOUSE: The dwelling house, which extends to circa 1,200 sq. feet, was constructed in the late '60s of block construction, with a rendered exterior under a slated roof and comfortably located to the south of most of the lands. The property is in good condition throughout and benefits from double glazing, oil-fired central heating, and water from a local mountain stream, which is filtered. The accommodation, which is bright and airy, comprises an inner hallway, sitting room, living room, kitchen, dining room 3, double bedrooms, and two shower rooms. To the front of the property are two gated entrances leading to a parking area. One is over a cattle grid and both benefit from galvanized gating.
Accommodation
The Land
THE LAND: The lands themselves are in their majority in one large parcel, south facing, enclosed by post and wire fencing, and divided into individual enclosures. These lands offer some of the best mountain grazing around and provide excellent quality sheep and lambs every year.
Plan 1
It is an area of land extending to 253.05 hectares (625.29 acres) of good quality mountain grazing land, enclosed by post and wire fencing. The lands are split by a council-maintained road, with approximately 4 acres located to the south of the road and the remainder to the north. Gated entrances provide access from both sides of the road.
Concerning elevation and gradient, the council-maintained road is approximately 100 meters above sea level, and the northern slope of the land runs to the skyline and reaches about 300 meters (1000 ft) above sea level. These lands bound parts of the Connemara National Park and Coillte.
The lands to the south of the road are improved grassland with good river frontage and offers excellent grazing. The building is of portal frame construction with a steel frame, corrugated upper and sides with block-built lower walling, divided into individual sheep pens, measuring 30 feet by 18 feet with storage on the first floor. The building has water and power supplied from the main house.
Plan 5
It is an area of land extending to 2.37 hectares (5.86 acres) located directly north of the Owenglin River and accessed via the council road. These lands, again, are bounded by the river and the road and offer relatively good grazing but not fenced.
A summary of the accommodation and approximate measurements as follows:
UPVC front door leading into the inner hallway.
Inner Hallway
Being T-shaped in design, with tiled flooring throughout, main electric fuse box, doors leading into the sitting room, three bedrooms, bathroom, and second dining room.
Sitting Room - 14'11" (4.55m) x 12'0" (3.66m) : 179 sqft (16.65 sqm)
with carpeted flooring throughout, views over the lands, a brick-built fireplace with an oil-fired Stanley stove, and access to the hot press, which houses a factory-lagged tank and immersion heater. The room has telephone points, television points, and a central ceiling light.
Dining Room - 16'6" (5.03m) x 7'11" (2.41m) : 130 sqft (12.12 sqm)
tiled flooring throughout, views to the front, door leading to the living room/kitchen area
Living Room / Kitchen - 18'7" (5.66m) x 18'2" (5.54m) : 338 sqft (31.36 sqm)
with tiled flooring throughout; the living room has a teak door giving access to the front. The kitchen area benefits from a range of wall-mounted and base units, with access to a loft via a hatch, an inset stainless steel sink drainer, a tiled splash back, an electric cooker with an extractor above, space and plumbing for a dishwasher, and an under-counter fridge. Through the kitchen is a door leading into the shower room.
Shower Room - 6'9" (2.06m) x 4'9" (1.45m) : 32 sqft (2.99 sqm)
with tiled flooring throughout, walk-in shower cubicle with Triton T90si wall-mounted shower, low-level WC, wash hand basin, wall-mounted mirror, fully tiled walls.
Bedroom 1 - 13'5" (4.09m) x 12'0" (3.66m) : 161 sqft (14.97 sqm)
13'5 x 12' with carpeted flooring throughout, built-in wardrobes, and views to the rear over lands.
Bedroom 2 - 12'0" (3.66m) x 10'6" (3.2m) : 126 sqft (11.71 sqm)
with carpeted flooring throughout, views to the rear.
Bedroom 3 - 10'0" (3.05m) x 8'1" (2.46m) : 81 sqft (7.50 sqm)
with carpeted flooring throughout, views to the front and river.
Shower Room - 6'0" (1.83m) x 4'7" (1.4m) : 28 sqft (2.56 sqm)
with tiled flooring throughout, fully tiled walls, wash hand basin, low level WC, walk-in shower cubicle with mains pressure wall mounted shower.
Outside
To the side of the property, there is a portacabin measuring 12 feet by 8 feet. A boiler house is attached to the main dwelling, which houses a Firebird Enviromax 26-kilowatt popular boiler and a water filtration unit for the property. To the rear of the property, there is a rainwater harvesting system, which collects water from the roof.
Note:
Please note we have not tested any apparatus, fixtures, fittings, or services. Interested parties must undertake their own investigation into the working order of these items. All measurements are approximate and photographs provided for guidance only.
Features
Unique opportunity to purchase 634 acre hill farm , Detached 3 bedroom bungalow , Majority of lands are south facing , Most lands stockproof , 8.4 miles from Clifden,featured,investment opportunity
Map
Map
Local AreaNEW

Learn more about what this area has to offer.
School Name | Distance | Pupils | |||
|---|---|---|---|---|---|
| School Name | Letterfrack National School | Distance | 7.3km | Pupils | 98 |
| School Name | Scoil Mhuire Clifden | Distance | 8.0km | Pupils | 250 |
| School Name | Sn Naomh Treasa Cashel | Distance | 10.6km | Pupils | 44 |
School Name | Distance | Pupils | |||
|---|---|---|---|---|---|
| School Name | Lettergesh National School | Distance | 11.3km | Pupils | 28 |
| School Name | Tully National School | Distance | 11.7km | Pupils | 26 |
| School Name | Scoil Éanna | Distance | 11.7km | Pupils | 21 |
| School Name | Kingstown National School | Distance | 13.0km | Pupils | 7 |
| School Name | Ballyconeely National School | Distance | 13.8km | Pupils | 22 |
| School Name | Eagles Nest National School | Distance | 14.0km | Pupils | 30 |
| School Name | Scoil Náisiúnta Na Naomh Uile | Distance | 15.4km | Pupils | 18 |
School Name | Distance | Pupils | |||
|---|---|---|---|---|---|
| School Name | Scoil Phobail | Distance | 8.6km | Pupils | 510 |
| School Name | Scoil Phobail Mhic Dara | Distance | 20.0km | Pupils | 116 |
| School Name | Coláiste Na Bpiarsach | Distance | 22.6km | Pupils | 55 |
School Name | Distance | Pupils | |||
|---|---|---|---|---|---|
| School Name | Coláiste Naomh Feichín | Distance | 29.5km | Pupils | 65 |
| School Name | Sancta Maria College | Distance | 30.3km | Pupils | 542 |
| School Name | Scoil Chuimsitheach Chiaráin | Distance | 32.8km | Pupils | 428 |
| School Name | St Pauls | Distance | 38.4km | Pupils | 459 |
| School Name | Coláiste Mhuire | Distance | 40.6km | Pupils | 95 |
| School Name | Sacred Heart School | Distance | 42.1km | Pupils | 571 |
| School Name | Rice College | Distance | 42.2km | Pupils | 529 |
Type | Distance | Stop | Route | Destination | Provider | ||||||
|---|---|---|---|---|---|---|---|---|---|---|---|
| Type | Bus | Distance | 4.3km | Stop | Derrylea | Route | 419 | Destination | Galway | Provider | Bus Éireann |
| Type | Bus | Distance | 4.3km | Stop | Derrylea | Route | 419 | Destination | Clifden | Provider | Bus Éireann |
| Type | Bus | Distance | 6.8km | Stop | Kylemore Abbey | Route | 423 | Destination | Clifden | Provider | Bus Éireann |
Type | Distance | Stop | Route | Destination | Provider | ||||||
|---|---|---|---|---|---|---|---|---|---|---|---|
| Type | Bus | Distance | 6.8km | Stop | Kylemore Abbey | Route | 423 | Destination | Westport | Provider | Bus Éireann |
| Type | Bus | Distance | 7.1km | Stop | Letterfrack | Route | 423 | Destination | Westport | Provider | Bus Éireann |
| Type | Bus | Distance | 7.1km | Stop | Letterfrack | Route | 923 | Destination | Galway Coach Stn | Provider | Citylink |
| Type | Bus | Distance | 7.1km | Stop | Letterfrack | Route | 423 | Destination | Clifden | Provider | Bus Éireann |
| Type | Bus | Distance | 7.1km | Stop | Letterfrack | Route | 923 | Destination | Letterfrack | Provider | Citylink |
| Type | Bus | Distance | 7.3km | Stop | Canal Bridge | Route | 923 | Destination | Clifden | Provider | Citylink |
| Type | Bus | Distance | 7.3km | Stop | Canal Bridge | Route | 923 | Destination | Letterfrack | Provider | Citylink |
Virtual Tour
Statistics
14/02/2024
Entered/Renewed
1,306
Property Views
Daft ID: 518117107
Contact Agent

Luke Spencer
091552999