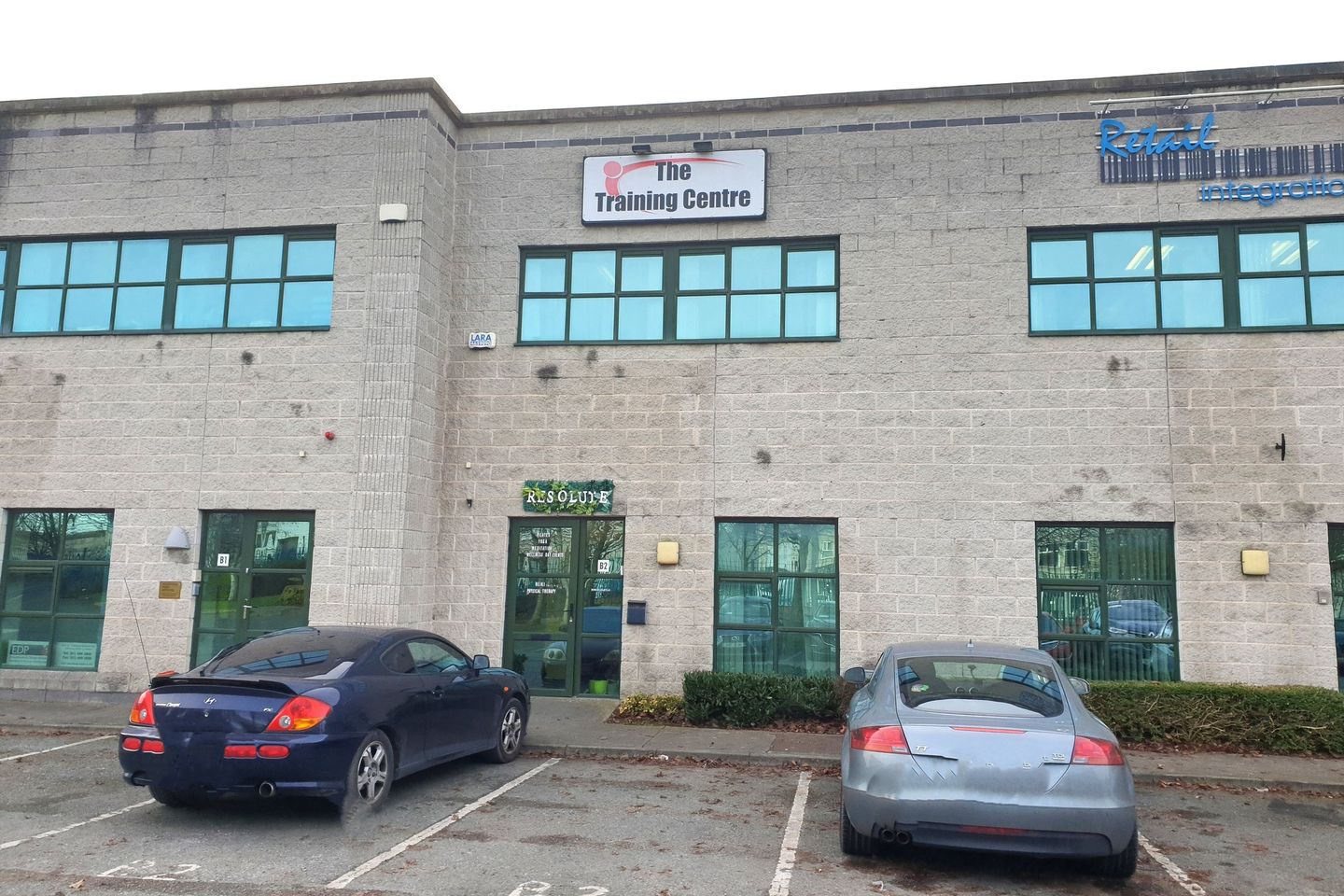
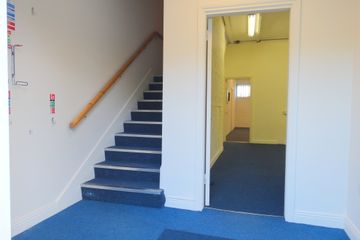
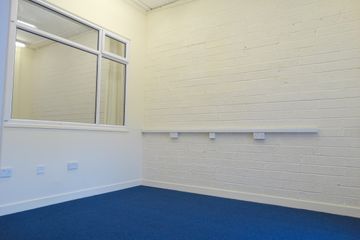
+16
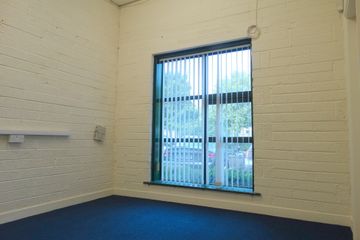
20
Unit 2B Centrepoint Business Park, Oak Drive, Clondalkin, Dublin 22
€250,000
185 m²
Office Space
Property Overview
- Available From: Immediately
Description
- Sale Type: For Sale by Private Treaty
- Overall Floor Area: 185 m²
****COLMAN GRIMES ESTATE AGENTS****offer to the market this substantial Terraced Office warehouse unit (c. 1,989 Sq. Ft) (60% Office - 40% Workshop). The property comprises of a two storey office building with warehouse toilet facilities, kitchenette & 6 Designated parking spaces. There is also double door access to rear of the building and parking.
HIGHLIGHTS
- Well laid out Office / Warehouse Unit - c. 1,989 Sq. Ft
- Modern 2 Story Offices with workshop
- Designated parking spaces to front with more parking to rear
- Rear Double Door Access
- Kitchenette & toilet facilities
- Very Large Ground Floor Office / Warehouse
- Well Maintained Complex
- Close Proximity to N7 & M50
LOCATION
Approximately 10 kilometres South-West of Dublin City Centre, Close to the Red Cow Junction.
ACCOMMODATION
GROUND FLOOR
Entrance Hallway (c. 2.73 m x 2.23 m)
Carpet floor - Stairs to first floor
Office 1 (c. 3.72 m x 3.22 m)
Carpet floor - East facing aspect - Florescent lighting
Office 2 (c. 3.86 m x 4.86 m)
Carpet flooring - Florescent lighting
Kitchenette (c. 1.53 m x 1.09 m)
White cabinets with counter top - Incorporating sink & dishwasher
Large Office/Warehouse (c. 7.28 m x 5.11 m)
Carpet flooring - Double doors rear yard access & extra parking - Very large room - Florescent lighting & power sockets
Toilets & Lobby (c. 3.72 m x 1.68 m)+( 1.01 m x 1.29 m)
White suite with wc & sink on pedestal - Ceramic tile & linoleum floor
FIRST FLOOR
Stairs & Landing (c. 6.20 m x 0.96 m)
Carpet floor - Door to wc
Toilet (c. 2.18 m x 1.70 m)
White suite with wc & sink on pedestal - Linoleum floor
Open Plan Office 4 (c. 7.44 m x 3.14 m)
Carpet flooring - East facing aspect - Florescent lighting
Office 5 (c. 4.03 m x 2.78 m)
Carpet flooring - East facing aspect - Florescent lighting
Office 6 (c. 5.94 m x 2.77 m)
Carpet flooring - Florescent lighting
Large Office 7 (c. 4.87 m x 6.12 m)
Carpet flooring - West facing aspect - Very large office - Florescent lighting
OTHER
BUILT: 2001
HEATING: Electric
RATES: €4,496.04 p.a.
MANAGEMENT FEES: €2,060 per annum
PARKING: 6 x Designated Parking Spaces
TOTAL FLOOR AREA: 184.82 sq.m. / 1,989 sq.ft.
DIRECTIONS
See map for accurate directions
Map
Map
Local AreaNEW

Learn more about what this area has to offer.
School Name | Distance | Pupils | |||
|---|---|---|---|---|---|
| School Name | St Ultan's Primary School | Distance | 1.5km | Pupils | 366 |
| School Name | St Cillians Mixed National School | Distance | 1.6km | Pupils | 38 |
| School Name | Gaelscoil Na Camóige | Distance | 1.6km | Pupils | 231 |
School Name | Distance | Pupils | |||
|---|---|---|---|---|---|
| School Name | Scoil Íde | Distance | 1.7km | Pupils | 235 |
| School Name | Scoil Áine Clondalkin | Distance | 1.7km | Pupils | 252 |
| School Name | St John's National School | Distance | 1.7km | Pupils | 96 |
| School Name | Scoil Mhuire Clondalkin | Distance | 1.8km | Pupils | 319 |
| School Name | St Kilians Junior School | Distance | 1.8km | Pupils | 280 |
| School Name | St Joseph's Boys National School Clondalkin | Distance | 1.9km | Pupils | 393 |
| School Name | St Kilian's Senior School | Distance | 1.9km | Pupils | 280 |
School Name | Distance | Pupils | |||
|---|---|---|---|---|---|
| School Name | Coláiste Bríde | Distance | 1.5km | Pupils | 980 |
| School Name | Moyle Park College | Distance | 1.9km | Pupils | 755 |
| School Name | Kingswood Community College | Distance | 2.1km | Pupils | 952 |
School Name | Distance | Pupils | |||
|---|---|---|---|---|---|
| School Name | Coláiste Chilliain | Distance | 2.2km | Pupils | 439 |
| School Name | Drimnagh Castle Secondary School | Distance | 2.3km | Pupils | 491 |
| School Name | St Johns College De La Salle | Distance | 2.4km | Pupils | 283 |
| School Name | Assumption Secondary School | Distance | 2.5km | Pupils | 256 |
| School Name | St. Seton's Secondary School | Distance | 2.6km | Pupils | 0 |
| School Name | Kylemore College | Distance | 2.7km | Pupils | 454 |
| School Name | Collinstown Park Community College | Distance | 2.7km | Pupils | 581 |
Type | Distance | Stop | Route | Destination | Provider | ||||||
|---|---|---|---|---|---|---|---|---|---|---|---|
| Type | Bus | Distance | 440m | Stop | Willow Road | Route | 151 | Destination | Foxborough | Provider | Dublin Bus |
| Type | Bus | Distance | 440m | Stop | Willow Road | Route | 860 | Destination | Park West Hotel | Provider | Express Bus |
| Type | Bus | Distance | 450m | Stop | Willow Road | Route | 151 | Destination | Eden Quay | Provider | Dublin Bus |
Type | Distance | Stop | Route | Destination | Provider | ||||||
|---|---|---|---|---|---|---|---|---|---|---|---|
| Type | Bus | Distance | 450m | Stop | Willow Road | Route | 151 | Destination | Docklands | Provider | Dublin Bus |
| Type | Bus | Distance | 570m | Stop | Red Cow Hotel | Route | 126b | Destination | Dublin | Provider | Go-ahead Ireland |
| Type | Bus | Distance | 570m | Stop | Red Cow Hotel | Route | 126 | Destination | Dublin | Provider | Go-ahead Ireland |
| Type | Bus | Distance | 570m | Stop | Red Cow Hotel | Route | 68 | Destination | Conyngham Rd | Provider | Dublin Bus |
| Type | Bus | Distance | 570m | Stop | Red Cow Hotel | Route | 69 | Destination | Conyngham Rd | Provider | Dublin Bus |
| Type | Bus | Distance | 570m | Stop | Red Cow Hotel | Route | 130a | Destination | Dublin | Provider | Go-ahead Ireland |
| Type | Bus | Distance | 570m | Stop | Red Cow Hotel | Route | 125 | Destination | Dublin | Provider | Go-ahead Ireland |
Property Facilities
- Parking
- Phone Lines
- Alarm
- Toilets
- Meeting Rooms
- Kitchen Area
BER Details

BER No: 800703241
Energy Performance Indicator: 615.82 kWh/m2/yr
Statistics
24/04/2024
Entered/Renewed
2,107
Property Views
Daft ID: 518983165

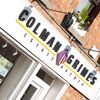
Sales Line
01 4670838