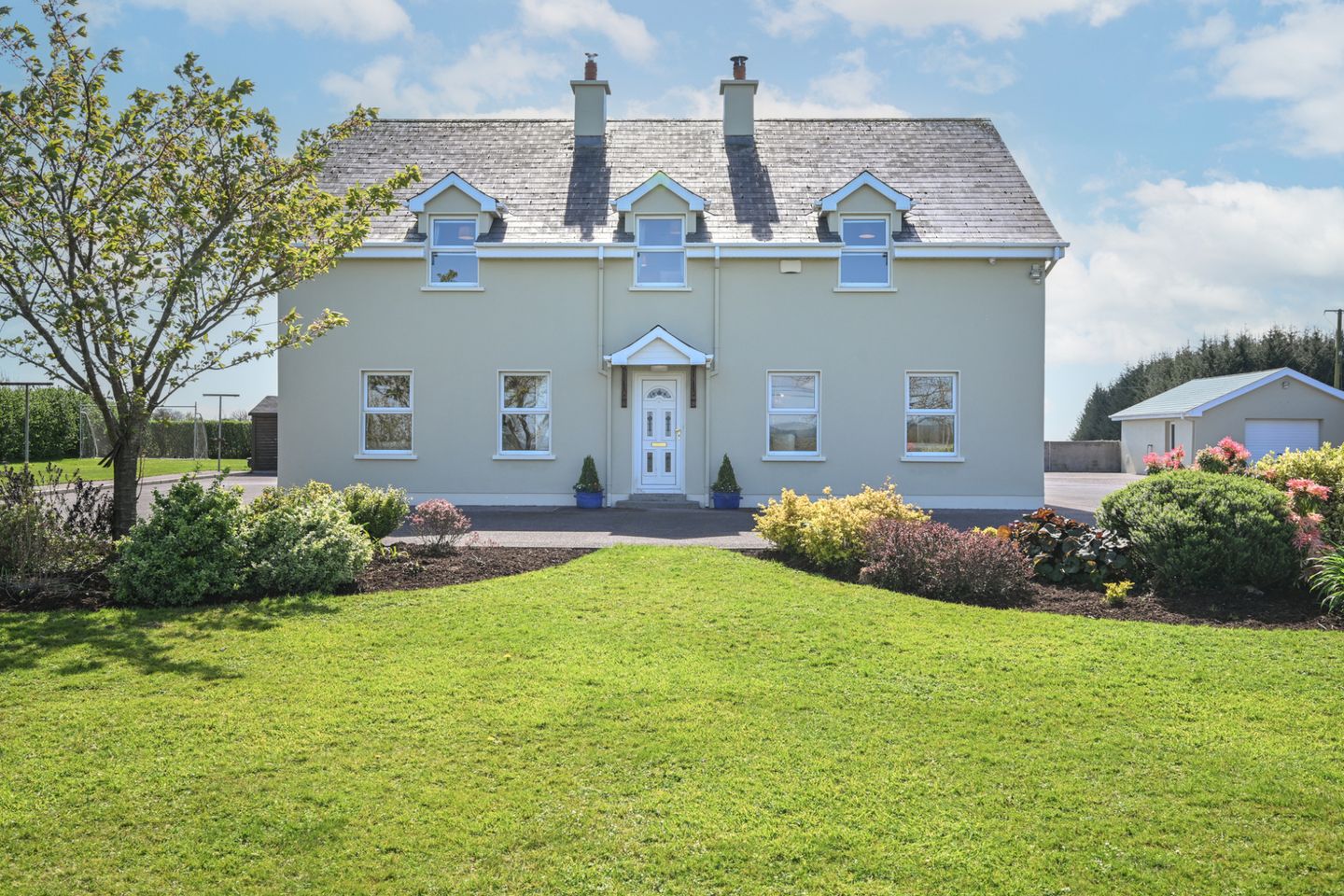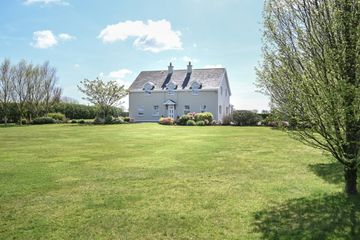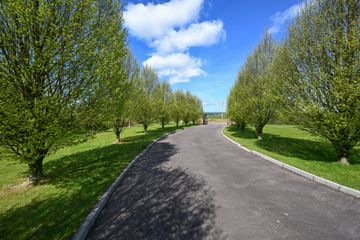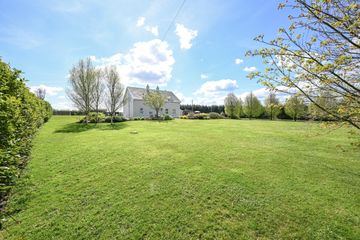


+49

53
Berrings, Co. Cork, P12P860
€560,000
5 Bed
3 Bath
229 m²
Detached
Description
- Sale Type: For Sale by Private Treaty
- Overall Floor Area: 229 m²
***** OPEN VIEWING TIMES *****
FRIDAY 3 RD MAY 1 PM-2 PM
Introducing this superb five bedroom detached family home situated on a circa 1-acre site with majestic gardens to the rear and a sweeping driveway with that is lined with upright hornbeam and white stem birch trees on either side. This home offers many practical elements throughout the 2,465 sq. ft., with accommodation comprising of two reception rooms, kitchen/dining area, utility, and sunroom. Overhead, is four double bedrooms, ensuite and family bathroom.
Upon entering the property via electric gates, you are greeted with the manicured lawn, driveway and a range of mature trees and shrubbery. The rear garden is a tranquil setting where you can enjoy the countryside living whilst in this private setting.
Built in 2001, the house has benefitted from upgrades to include the kitchen and the added sunroom. It has a fitted alarm, CCTV monitored cameras, fibre broadband, oil fired central heating, septic tank and a new well water system installed, the external walls have been pumped with insulation along with the attic space which now offers a B2 BER rating.
This family home offers the best of both worlds, wonderful tranquillity, uninterrupted views, fantastic neighbours and yet just a 10-minute drive from Blarney and 15 minutes from Ballincollig and 20 minutes from Cork City, UCC, MTU etc. Berrings NS school is less than 1 mile away from the house.
Don t delay arrange your viewing today!
Entrance Hall Welcoming and bright entrance to the home, access to all accommodation. It benefits from marble tiled floor.
Living Room 4.83m x 3.62m. The room is filled with light from two stunning windows, it overlooks the front garden and benefits from a solid fuel burning stove with marble surround, there are built in units for storage.
Kitchen 4.84m x 4.86m. Fully fitted with floor and eye level units, there is ample storage with additional larder press and a glass cabinet. The kitchen benefits from a tiled floor and granite countertops, natural light flows through from the sunroom through the kitchen.
Family Room 4.82m x 3.64m. Accessed from the kitchen, this room has 3 large windows overlooking the front garden and benefits from a solid fuel burning stove.
Sunroom 4.30m x 4.50m. Added to the house in 2004, this room fully utilises the southern aspect of this home, it has access to the rear garden and a tiled floor.
Utility Room 2.11m x 3.75m. Located off the kitchen, this rooms benefits from built in storage units, granite countertop, and sink. There is plumbing for washing machine and tumble dryer. Access to the rear garden.
Bedroom 5 3.75m x 2.92m. Double bedroom with timber floor, built in wardrobes and overlooking the rear garden.
Bathroom 2.11m x 3.75m. Comprises of a four-piece suite to include a bathtub, a shower cubicle with pump shower. The floor is tiled and the surrounds around the bath and shower cubicle are both tiled.
Landing Access to all bedroom accommodation with a window overlooking the beautiful country views.
HP/Drying Room Offers ample storage and drying facilities for clothes. There is access to the attic via a stira stairs.
Bedroom 1 4.60m x 4.30m. Spacious double bedroom overlooking the front garden which benefits from built in wardrobes and timber flooring.
En-Suite 3.22m x 1.74m. Comprises of a three-piece shower suite with pump shower. The shower cubicle is tiled.
Bedroom 2 4.83m x 3.13m. Large double bedroom overlooking the front garden which benefits from timber floor and built in wardrobes.
Bedroom 3 4.84m x 3.74m. Spacious double bedroom overlooking the rear garden, this room benefits ample storage with wrap around built in wardrobes, carpet floor and velux window.
Bedroom 4 4.38m x 3.09m. Spacious double bedroom overlooking the rear garden, benefits from built in wardrobe, velux window and carpet flooring.
Bathroom 2.72m x 2.39m. Comprises of four-piece suite, with corner bathtub, shower cubicle with pump shower.
Garage A detached garage to the rear of the property offers ample storage and is fully wired for electricity and plumbed for water. There is an additional storage and a timber bunker built to the side of the garage.
Garden A large acre garden with well-manicured front lawns, flower beds and sweeping drive gives an immediate impact. To the front is a varied number of trees to include white stem birch, Upright hornbeam, white cherry blossoms and a beautiful pink rose bush patch. Upon stepping out from the sunroom, you are immediately greeted with a seating area and manicured lawns. To the side garden has a west facing private patio surrounded by beautiful flower beds and shrubs where you can enjoy alfresco dining. There is a garden shed that has additional storage.
Included in sale Curtains, blinds (Thomas Sanderson blinds in sunroom and blackout Thomas Sanderson blinds in all the bedrooms), integrated appliances (hob, oven, dishwasher)
DIRECTIONS:
From Cork city, make your way out to Cloghroe, passing the Church and school on your right-hand side. Continue on for Berring' s pass Blair' s Inn pub on your left-hand side and continue for 3 miles approx. on the R579. Take the first left over a narrow bridge onto the L2760 and continue straight through Berrings Cross, the house is on the left-hand side, less than 2 miles from the bridge. See agents sign.

Can you buy this property?
Use our calculator to find out your budget including how much you can borrow and how much you need to save
Map
Map
Local AreaNEW

Learn more about what this area has to offer.
School Name | Distance | Pupils | |||
|---|---|---|---|---|---|
| School Name | Berrings National School | Distance | 1.1km | Pupils | 188 |
| School Name | Dripsey National School | Distance | 2.8km | Pupils | 88 |
| School Name | Vicarstown Mixed National School | Distance | 4.4km | Pupils | 143 |
School Name | Distance | Pupils | |||
|---|---|---|---|---|---|
| School Name | Firmount National School | Distance | 5.7km | Pupils | 143 |
| School Name | Coachford National School | Distance | 6.1km | Pupils | 135 |
| School Name | Aghabullogue National School | Distance | 6.4km | Pupils | 108 |
| School Name | S N Domhnach Mor | Distance | 6.5km | Pupils | 160 |
| School Name | Scoil Naomh Mhuire Fearann | Distance | 7.1km | Pupils | 186 |
| School Name | Cloghroe National School | Distance | 7.1km | Pupils | 514 |
| School Name | Ovens National School | Distance | 7.7km | Pupils | 439 |
School Name | Distance | Pupils | |||
|---|---|---|---|---|---|
| School Name | Coachford College | Distance | 6.1km | Pupils | 841 |
| School Name | Ballincollig Community School | Distance | 9.4km | Pupils | 941 |
| School Name | Le Cheile Secondary School Ballincollig | Distance | 9.9km | Pupils | 64 |
School Name | Distance | Pupils | |||
|---|---|---|---|---|---|
| School Name | Scoil Mhuire Gan Smál | Distance | 10.7km | Pupils | 934 |
| School Name | Coláiste Choilm | Distance | 10.7km | Pupils | 1349 |
| School Name | Bishopstown Community School | Distance | 14.3km | Pupils | 336 |
| School Name | Mount Mercy College | Distance | 14.6km | Pupils | 799 |
| School Name | Coláiste An Spioraid Naoimh | Distance | 14.9km | Pupils | 711 |
| School Name | Terence Mac Swiney Community College | Distance | 15.0km | Pupils | 280 |
| School Name | Nano Nagle College | Distance | 16.0km | Pupils | 127 |
Type | Distance | Stop | Route | Destination | Provider | ||||||
|---|---|---|---|---|---|---|---|---|---|---|---|
| Type | Bus | Distance | 1.8km | Stop | Berrings | Route | 235 | Destination | Cork | Provider | Bus Éireann |
| Type | Bus | Distance | 3.2km | Stop | Dripsey | Route | 233 | Destination | Cork | Provider | Bus Éireann |
| Type | Bus | Distance | 3.2km | Stop | Dripsey | Route | 233 | Destination | Ballingeary | Provider | Bus Éireann |
Type | Distance | Stop | Route | Destination | Provider | ||||||
|---|---|---|---|---|---|---|---|---|---|---|---|
| Type | Bus | Distance | 3.2km | Stop | Dripsey | Route | 233 | Destination | Macroom | Provider | Bus Éireann |
| Type | Bus | Distance | 4.8km | Stop | Blairs Inn | Route | 235 | Destination | Cork | Provider | Bus Éireann |
| Type | Bus | Distance | 4.8km | Stop | Creans Cross | Route | 235 | Destination | Rylane Via Cloghroe | Provider | Bus Éireann |
| Type | Bus | Distance | 4.8km | Stop | Creans Cross | Route | 235 | Destination | Cork | Provider | Bus Éireann |
| Type | Bus | Distance | 5.3km | Stop | St Senan's Terrace | Route | 235 | Destination | Cork | Provider | Bus Éireann |
| Type | Bus | Distance | 5.3km | Stop | Killowen Road | Route | 235 | Destination | Donoughmore Via Blarney | Provider | Bus Éireann |
| Type | Bus | Distance | 5.3km | Stop | Killowen Road | Route | 235 | Destination | Rylane Via Cloghroe | Provider | Bus Éireann |
BER Details

BER No: 117359216
Energy Performance Indicator: 111.71 kWh/m2/yr
Statistics
04/05/2024
Entered/Renewed
4,497
Property Views
Check off the steps to purchase your new home
Use our Buying Checklist to guide you through the whole home-buying journey.

Daft ID: 119342736


Norma Healy
+353 21 427 3041Thinking of selling?
Ask your agent for an Advantage Ad
- • Top of Search Results with Bigger Photos
- • More Buyers
- • Best Price

Home Insurance
Quick quote estimator
