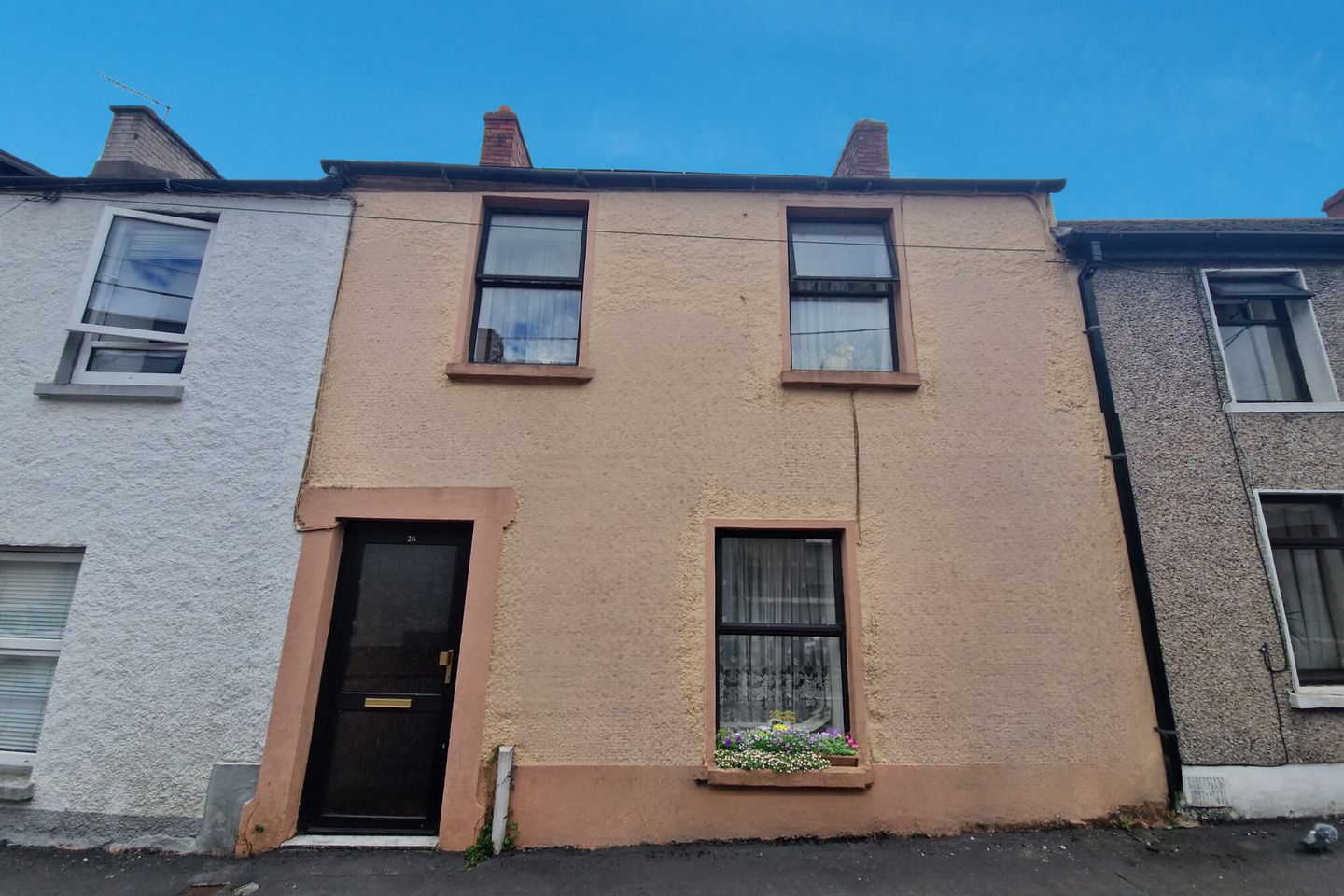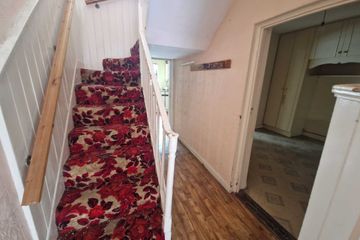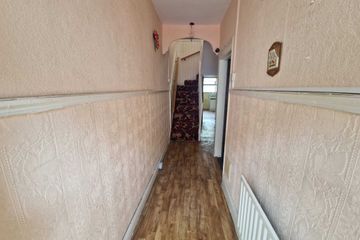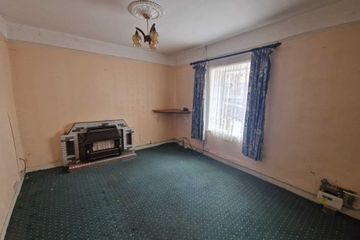


+9

13
26 Quaker Road, Cork City, Co. Cork, T12Y6CT
€230,000
4 Bed
2 Bath
77 m²
Terrace
Description
- Sale Type: For Sale by Private Treaty
- Overall Floor Area: 77 m²
Jeremy Murphy & Associates is thrilled to offer incredible chance to own a unique three/four-bedroom property in a premium location, just a stone's throw from the city center and all essential amenities, including cafes, shops, and restaurants. Although the interior may require some renovations, this property has excellent potential as an investment opportunity.
Viewings are Highly Advised to fully appreciate!
Accommodation consists of Entrance Hallway, Living Room, Bedroom 4/ Office, Kitchen, Bathroom.
Upstairs there are 3 Bedrooms and an ensuite.
FRONT OF PROPERTY
At the entrance of the property, there's an aluminum door with frosted glass panels that leads to the hallway.
ENTRANCE HALLWAY 5.43m x 1.03m
The entrance hallway features timber effect vinyl flooring, one centre light and one radiator.
LIVING ROOM 3.24m x 3.81m
The living room is complete with fitted carpet flooring, a central light, a radiator, an electric fire, and a window that overlooks the front of the property.
BEDROOM 4/OFFICE 2.95m x 2.56m
This bedroom has tiled effect vinyl flooring, a central light, a radiator, and an integrated wardrobe with ample storage space and vanity table.
KITCHEN 2.96m x 4.56m
The kitchen can be accessed from either the hallway or bedroom/office. It comes with tiled effect vinyl flooring, one radiator, and pendant lighting. The room features integrated timber kitchen units with a stainless-steel sink, as well as a window that overlooks the front of the property.
BATHROOM 1.71m x 2.85m
The bathroom is comprised of a three-piece WC unit, complete with a wash hand basin, electric Mira Elite shower, and WC. A central light and radiator have been installed, the walls are fully tiled. Additionally, the room features a window overlooking the rear of the property.
PANTRY 0.77m x 1.23m
There is timber effect vinyl flooring, one centre light and shelving.
STAIRS & LANDING 3.30m x 1.63m
The stairs and landing are fully carpeted. At the top of the landing, there's a center light, a window overlooking the rear courtyard, and access to both the attic and hot-press.
MASTER BEDROOM 2.64m x 2.21m
The bedroom is equipped with tiled effect vinyl flooring, a central light, a radiator. and a window that overlooks the rear courtyard. Additionally, the bedroom comes with a ensuite that is integrated within the room.
ENSUITE 0.90m x 2.08m
This ensuite bathroom contains a wash hand basin and a WC. This room has one center light, and tiled effect vinyl flooring.
BEDROOM 2 3.26m x 2.92m
This generously sized double bedroom features carpeted flooring, a central light, and a radiator. It also boasts integrated timber wardrobes with ample storage space. There is also one window overlooking the front of the property.
BEDROOM 3 1.69m x 2.49m
This bedroom is equipped with fitted carpet flooring, a centre light, and a radiator. Additionally, there is a window that overlooks the front of the property.
REAR YARD 3.96m x 3.24m
The yard is completely paved with concrete and features a concrete block wall enclosure. Its concrete pavement provides durability, while also being easy to clean and maintain. Additionally, there is outdoor space available for a table and chairs, perfect for relaxing or entertaining guests.
The above details are for guidance only and do not form part of any contract. They have been prepared with care but we are not responsible for any inaccuracies. All descriptions, dimensions, references to condition and necessary permission for use and occupation, and other details are given in good faith and are believed to be correct but any intending purchaser or tenant should not rely on them as statements or representations of fact but must satisfy himself/herself by inspection or otherwise as to the correctness of each of them. In the event of any inconsistency between these particulars and the contract of sale, the latter shall prevail. The details are issued on the understanding that all negotiations on any property are conducted through this office.

Can you buy this property?
Use our calculator to find out your budget including how much you can borrow and how much you need to save
Property Features
- Gas Fire Central Heating
- Walking Distance to the City Centre
- Private Rear Yard
- Investment Opportunity
- Close to all Central Amenities such as Shops, Restaurants, Cafes etc.
- Mature Residential Area
- Viewings Highly Advised
- BER No: 116715681
- Building Energy Rating: G
- Year of Construction: 1900
Map
Map
Local AreaNEW

Learn more about what this area has to offer.
School Name | Distance | Pupils | |||
|---|---|---|---|---|---|
| School Name | St Kevin's School | Distance | 380m | Pupils | 13 |
| School Name | Bunscoil Chriost Ri | Distance | 400m | Pupils | 461 |
| School Name | Greenmount Monastery National School | Distance | 630m | Pupils | 231 |
School Name | Distance | Pupils | |||
|---|---|---|---|---|---|
| School Name | St Maries Of The Isle | Distance | 750m | Pupils | 301 |
| School Name | St Fin Barre's National School | Distance | 960m | Pupils | 97 |
| School Name | Gaelscoil An Teaghlaigh Naofa | Distance | 970m | Pupils | 205 |
| School Name | Cork Educate Together National School | Distance | 980m | Pupils | 206 |
| School Name | Scoil Maria Assumpta | Distance | 1.1km | Pupils | 155 |
| School Name | Ballinlough National School | Distance | 1.1km | Pupils | 224 |
| School Name | Scoil Aisling | Distance | 1.2km | Pupils | 36 |
School Name | Distance | Pupils | |||
|---|---|---|---|---|---|
| School Name | Coláiste Éamann Rís | Distance | 260m | Pupils | 608 |
| School Name | Coláiste Daibhéid | Distance | 370m | Pupils | 218 |
| School Name | Cork College Of Commerce | Distance | 450m | Pupils | 27 |
School Name | Distance | Pupils | |||
|---|---|---|---|---|---|
| School Name | Coláiste Chríost Rí | Distance | 510m | Pupils | 503 |
| School Name | St. Aloysius School | Distance | 880m | Pupils | 315 |
| School Name | Presentation Secondary School | Distance | 1.0km | Pupils | 183 |
| School Name | Christ King Girls' Secondary School | Distance | 1.0km | Pupils | 730 |
| School Name | Presentation Brothers College | Distance | 1.1km | Pupils | 710 |
| School Name | Scoil Mhuire | Distance | 1.2km | Pupils | 438 |
| School Name | St. Angela's College | Distance | 1.2km | Pupils | 607 |
Type | Distance | Stop | Route | Destination | Provider | ||||||
|---|---|---|---|---|---|---|---|---|---|---|---|
| Type | Bus | Distance | 180m | Stop | Summerhill South | Route | 209a | Destination | Ballyphehane | Provider | Bus Éireann |
| Type | Bus | Distance | 180m | Stop | Summerhill South | Route | 206 | Destination | Grange | Provider | Bus Éireann |
| Type | Bus | Distance | 180m | Stop | Summerhill South | Route | 203 | Destination | Ballyphehane | Provider | Bus Éireann |
Type | Distance | Stop | Route | Destination | Provider | ||||||
|---|---|---|---|---|---|---|---|---|---|---|---|
| Type | Bus | Distance | 190m | Stop | Summerhill South | Route | 209a | Destination | Merchants Quay | Provider | Bus Éireann |
| Type | Bus | Distance | 190m | Stop | Summerhill South | Route | 203 | Destination | Farranree | Provider | Bus Éireann |
| Type | Bus | Distance | 190m | Stop | Summerhill South | Route | 226 | Destination | Kent Train Station | Provider | Bus Éireann |
| Type | Bus | Distance | 190m | Stop | Summerhill South | Route | 206 | Destination | South Mall | Provider | Bus Éireann |
| Type | Bus | Distance | 190m | Stop | Summerhill South | Route | 203 | Destination | St. Patrick Street | Provider | Bus Éireann |
| Type | Bus | Distance | 350m | Stop | Langford Row | Route | 206 | Destination | Grange | Provider | Bus Éireann |
| Type | Bus | Distance | 350m | Stop | Langford Row | Route | 203 | Destination | Ballyphehane | Provider | Bus Éireann |
BER Details

BER No: 116715681
Statistics
15/01/2024
Entered/Renewed
11,855
Property Views
Check off the steps to purchase your new home
Use our Buying Checklist to guide you through the whole home-buying journey.

Similar properties
€210,000
19 Churchfield Place East, Cork City, Co. Cork, T23C3C14 Bed · 1 Bath · Terrace€210,000
Apartment O1, Edenhall, Model Farm Road, Cork City, Co. Cork, T12K6634 Bed · 4 Bath · Apartment€235,000
8 Stream Hill, Gardiners Avenue, Montenotte, Co. Cork, T23EV2H4 Bed · 1 Bath · End of Terrace€235,000
Cityview House, 56 Upper Fairhill, Fairhill, Co. Cork, T23AF5C4 Bed · 1 Bath · Semi-D
€248,000
1 Barry's Terrace, Glanmire, Co. Cork, T45EP954 Bed · 1 Bath · Terrace€248,000
1 Barry's Terrace, Glanmire, Co. Cork, T45EP954 Bed · 1 Bath · Terrace€250,000
Shandon, 14 The Grove, Shanakiel, Co. Cork, T23A9ND4 Bed · 1 Bath · Detached€265,000
House 1, Annmount, Middle Glanmire Road, Cork City, Co. Cork, T23VCR64 Bed · 1 Bath · Semi-D€265,000
4 Upper Friars Road, Turners Cross, Turners Cross, Co. Cork, T12TP9D4 Bed · 1 Bath · End of Terrace€265,000
THE FUNKY SKUNK, 6 Coal Quay, Cork City, Co. Cork, T12DX794 Bed · 1 Bath · Apartment€290,000
9 Mount View Terrace, Ballyhooly Road, St. Lukes, Co. Cork, T23Y5A25 Bed · 2 Bath · Terrace
Daft ID: 117503075


Jeremy Murphy & Associates
021 4270020Thinking of selling?
Ask your agent for an Advantage Ad
- • Top of Search Results with Bigger Photos
- • More Buyers
- • Best Price

Home Insurance
Quick quote estimator
