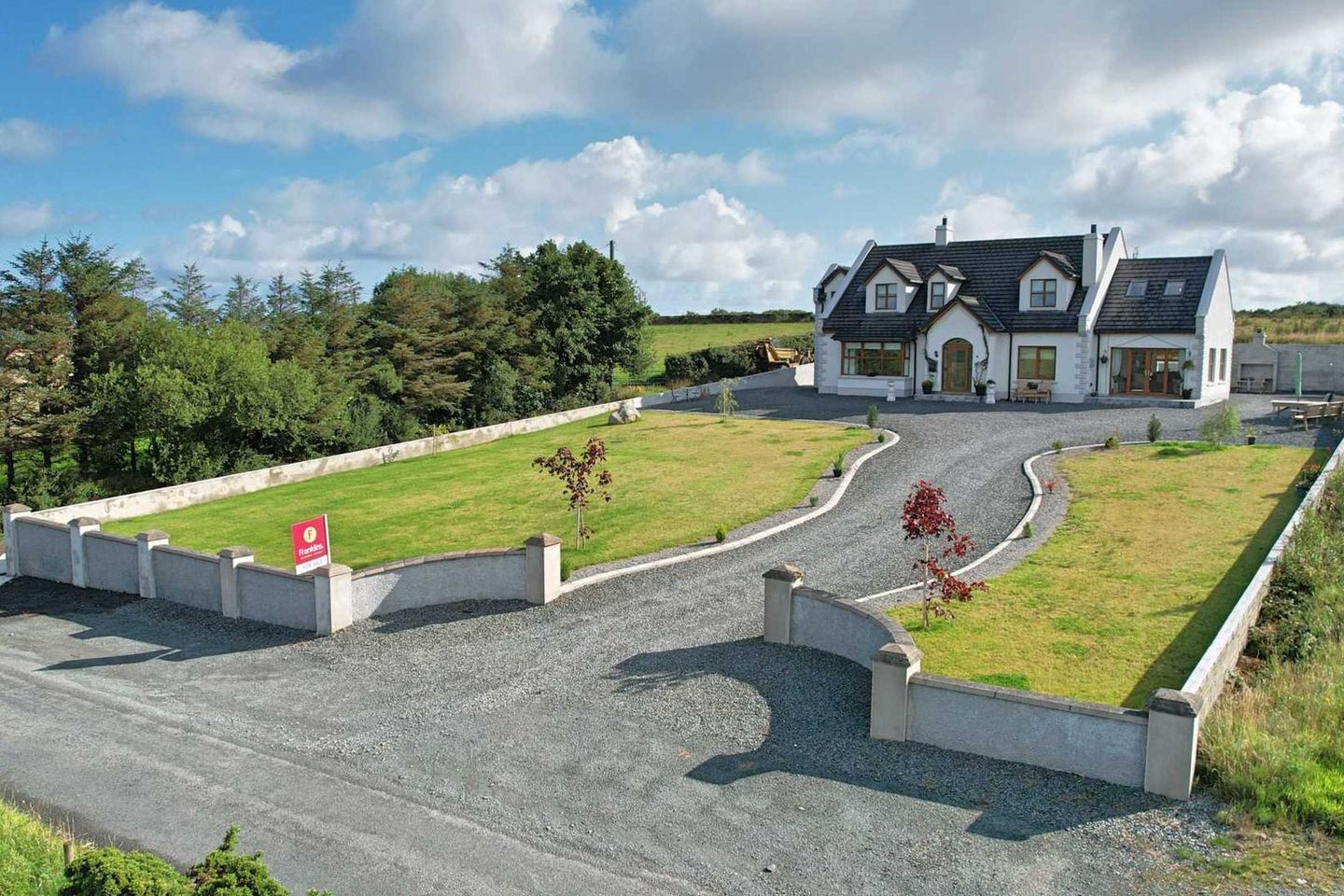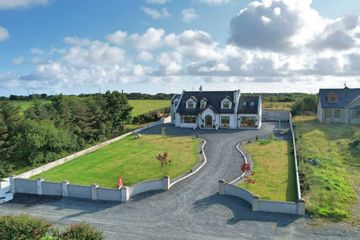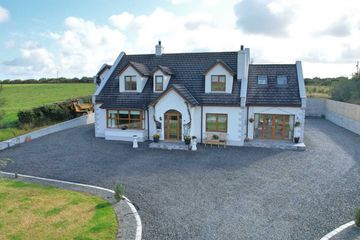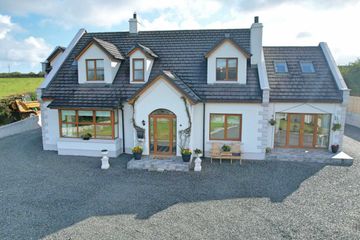


+60

64
Ballyloskey, Carndonagh, Co. Donegal, F93AD36
€395,000
4 Bed
5 Bath
347 m²
Detached
Description
- Sale Type: For Sale by Private Treaty
- Overall Floor Area: 347 m²
Constructed in 2002....
Those seeking a new home in the general Carndonagh area are strongly advise to come see this beautifully appointed property at Ballyloskey. Constructed by its current owners in 2002 the property has been finished using only the finest quality fixtures and fittings throughout. Suitable for large families the property boasts 4/5 bedrooms (4 ensuite) and 3 reception rooms and to the outside the level half acre plot provides ample spare for young children and pets. Strongly recommended
This accommodation is arranged as follows;
Fully glazed PVC front door with glazed side panels to;
Entrance Hallway; 2.74m x 5.60m tiled floor, dado rail, cornice in the ceiling, open under stair recess, door to;
Living Room; 5.93m x 5.14m into bay window, double aspect, carpeted floor, painted fireplace with cast iron inset & granite hearth, TV point, spectacular far reaching views of open countryside
Family Room; 3.69m x 4.50m tiled floor, TV point, solid fuel burning stove with back boiler, cornice in the ceiling, spectacular far reaching views
Luxury Kitchen; 5.20m x 5.22m comprehensively equipped with cream wall & base units, incorporating glazed display units, granite work surfaces with upstands, undermounted sink with drainer board, ‘Leisure' cooker, American style fridge/freezer, integrated wine rack, recess lighting, matching Island unit with overhang for chairs, opening to;
Luxury Sun Room; 4.14m x 7.00m tiled floor, open voids to roof, exposed timber beams, double aspect, spectacular far reaching views
Rear Hallway; 2.17m x 5.02m tiled floor, fully glazed PVC door to outside, further door to;
Built in Storage; 1.21m x 2.11m further door to;
Integral Garage; 7.15m x 4.24m fitted wall & base units, stainless steel single drainer sink unit, plumbed for washing machine, wired for tumble dryer, PVC door to outside, up & over roller door
Bedroom 4; 4.81m x 3.77m wide plank laminated flooring, cornice in the ceiling, TV point, door to;
En Suite; 2.70m x 1.22m white 2 piece suite, separate fully tiled shower enclosure with manual shower, fully tiled walls & tiled floor, fitted mirror, chrome fittings
Walk in Wardrobe; 1.41m x 3.81m full range of hanging rails
Luxury Bathroom; 3.07m x 3.81m white 3 piece suite, incorporating central jacuzzi bath, half wood panelled walls, tiled floor
Carpeted Stairs to 1st Floor;
Landing; 6.20m x 1.54m Velux windows, door to;
Hot Press; 0.87m x 1.54m fitted shelving
Bedroom 1; 3.62m x 5.48m into Dormer window, spectacular far reaching rural views, carpeted floor, door to;
Luxury En Suite; 2.17m x 1.82m white 2 piece suite, separate fully tiled shower enclosure with curtain, fully tiled walls & tiled floor, chrome heated towel rail, chrome fittings
Walk in Wardrobe; 1.38m x 1.82m hanging rails, Velux window, carpeted floor, radiator
Bedroom 2; 3.63m x 4.43m into Dormer Window, carpeted floor, door to;
En Suite; 2.33m x 1.18m white 2 piece suite, separate fully tiled shower enclosure with curtain, manual shower, fully tiled walls & tiled floor, loft access, chrome fittings
Bedroom 3; 3.66m x 4.57m carpeted floor, spectacular views to the front, Velux window, door to;
Luxury Ensuite; 2.18m x 1.54m white 2 piece suite, separate fully tiled shower enclosure with curtain, Triton electric shower, Velux window, fully tiled walls & tiled floor, chrome heated towel rail, fitted mirror
Walk in Wardrobe; 2.73m x 2.81m fitted mirrored vanity unit
Internal Landing/Hallway; 1.14m x 3.90m doors to eaves
Unfinished Room; 7.15m x 4.24m double aspect, above garage, half glazed PVC door to outside
Outside; overall grounds of circa half an acre, (front) garden extensively laid to lawn, block built boundary wall & entrance pillars, kerb & gravel driveway, gravel flower beds, (rear) block built boundary wall, gravel hardstanding, built in BBQ area
Accommodation
Note:
Please note we have not tested any apparatus, fixtures, fittings, or services. Interested parties must undertake their own investigation into the working order of these items. All measurements are approximate and photographs provided for guidance only. Property Reference :FRN25572
DIRECTIONS:
By putting the Eircode F93 AD36 into Google maps on your smart phone the app will direct interested parties to this property

Can you buy this property?
Use our calculator to find out your budget including how much you can borrow and how much you need to save
Property Features
- Detached Property
- Beautifully appointed throughout
- Favourable Mica Test available
- 4/5 bedrooms (4 ensuite)
- 3 reception rooms
- Luxury Kitchen with Island unit
- Integral Garage
- Oil fired central heating plus stove with back boiler
- c.0.5 acre plot
- Just 5 minutes from Carndonagh
Map
Map
Local AreaNEW

Learn more about what this area has to offer.
School Name | Distance | Pupils | |||
|---|---|---|---|---|---|
| School Name | Glentogher National School | Distance | 940m | Pupils | 14 |
| School Name | Donagh National School | Distance | 1.9km | Pupils | 35 |
| School Name | St. Patrick's Girls' National School | Distance | 2.0km | Pupils | 141 |
School Name | Distance | Pupils | |||
|---|---|---|---|---|---|
| School Name | Craigtown National School | Distance | 2.1km | Pupils | 167 |
| School Name | Carndonagh Boys National School | Distance | 2.4km | Pupils | 141 |
| School Name | Glenmakee National School | Distance | 5.7km | Pupils | 100 |
| School Name | Scoil Mhuire Gleneely | Distance | 6.9km | Pupils | 122 |
| School Name | Malin National School | Distance | 7.8km | Pupils | 120 |
| School Name | Rashenny National School | Distance | 8.1km | Pupils | 123 |
| School Name | Cloontagh National School | Distance | 8.4km | Pupils | 92 |
School Name | Distance | Pupils | |||
|---|---|---|---|---|---|
| School Name | Carndonagh Community School | Distance | 2.4km | Pupils | 1166 |
| School Name | Moville Community College | Distance | 13.9km | Pupils | 581 |
| School Name | Coláiste Chineál Eoghain | Distance | 15.5km | Pupils | 11 |
School Name | Distance | Pupils | |||
|---|---|---|---|---|---|
| School Name | Crana College | Distance | 16.4km | Pupils | 604 |
| School Name | Scoil Mhuire Secondary School | Distance | 16.7km | Pupils | 859 |
| School Name | Mulroy College | Distance | 32.1km | Pupils | 601 |
| School Name | Loreto Community School | Distance | 32.6km | Pupils | 815 |
| School Name | Errigal College | Distance | 42.3km | Pupils | 375 |
| School Name | Coláiste Ailigh | Distance | 43.0km | Pupils | 298 |
| School Name | Loreto Secondary School, Letterkenny | Distance | 43.6km | Pupils | 961 |
Type | Distance | Stop | Route | Destination | Provider | ||||||
|---|---|---|---|---|---|---|---|---|---|---|---|
| Type | Bus | Distance | 2.5km | Stop | Main Street | Route | 951 | Destination | Letterkenny | Provider | Mcgonagle Bus And Coach Hire |
| Type | Bus | Distance | 2.5km | Stop | Carndonagh | Route | 244 | Destination | Moville | Provider | Tfi Local Link Donegal Sligo Leitrim |
| Type | Bus | Distance | 2.5km | Stop | Main Street | Route | 951 | Destination | Malin Hotel | Provider | Mcgonagle Bus And Coach Hire |
Type | Distance | Stop | Route | Destination | Provider | ||||||
|---|---|---|---|---|---|---|---|---|---|---|---|
| Type | Bus | Distance | 2.5km | Stop | Carndonagh | Route | 952 | Destination | Culdaff | Provider | Tfi Local Link Donegal Sligo Leitrim |
| Type | Bus | Distance | 2.5km | Stop | Carndonagh | Route | 954 | Destination | Carndonagh | Provider | Tfi Local Link Donegal Sligo Leitrim |
| Type | Bus | Distance | 2.5km | Stop | Carndonagh | Route | 933 | Destination | O'Connell Street, Dublin City | Provider | Mc Ginley Coach Travel |
| Type | Bus | Distance | 2.5km | Stop | Carndonagh | Route | 952 | Destination | Carndonagh | Provider | Tfi Local Link Donegal Sligo Leitrim |
| Type | Bus | Distance | 2.5km | Stop | Carndonagh | Route | 952 | Destination | Moville | Provider | Tfi Local Link Donegal Sligo Leitrim |
| Type | Bus | Distance | 2.5km | Stop | Carndonagh | Route | 933 | Destination | Big Tree, Moville | Provider | Mc Ginley Coach Travel |
| Type | Bus | Distance | 2.5km | Stop | Main Street | Route | 2529 | Destination | Carndonagh | Provider | Tfi Local Link Donegal Sligo Leitrim |
Video
BER Details

BER No: 116727058
Energy Performance Indicator: 187.73 kWh/m2/yr
Statistics
03/05/2024
Entered/Renewed
5,127
Property Views
Check off the steps to purchase your new home
Use our Buying Checklist to guide you through the whole home-buying journey.

Daft ID: 117274250


Brendan McGee
00353 749188000Thinking of selling?
Ask your agent for an Advantage Ad
- • Top of Search Results with Bigger Photos
- • More Buyers
- • Best Price

Home Insurance
Quick quote estimator
