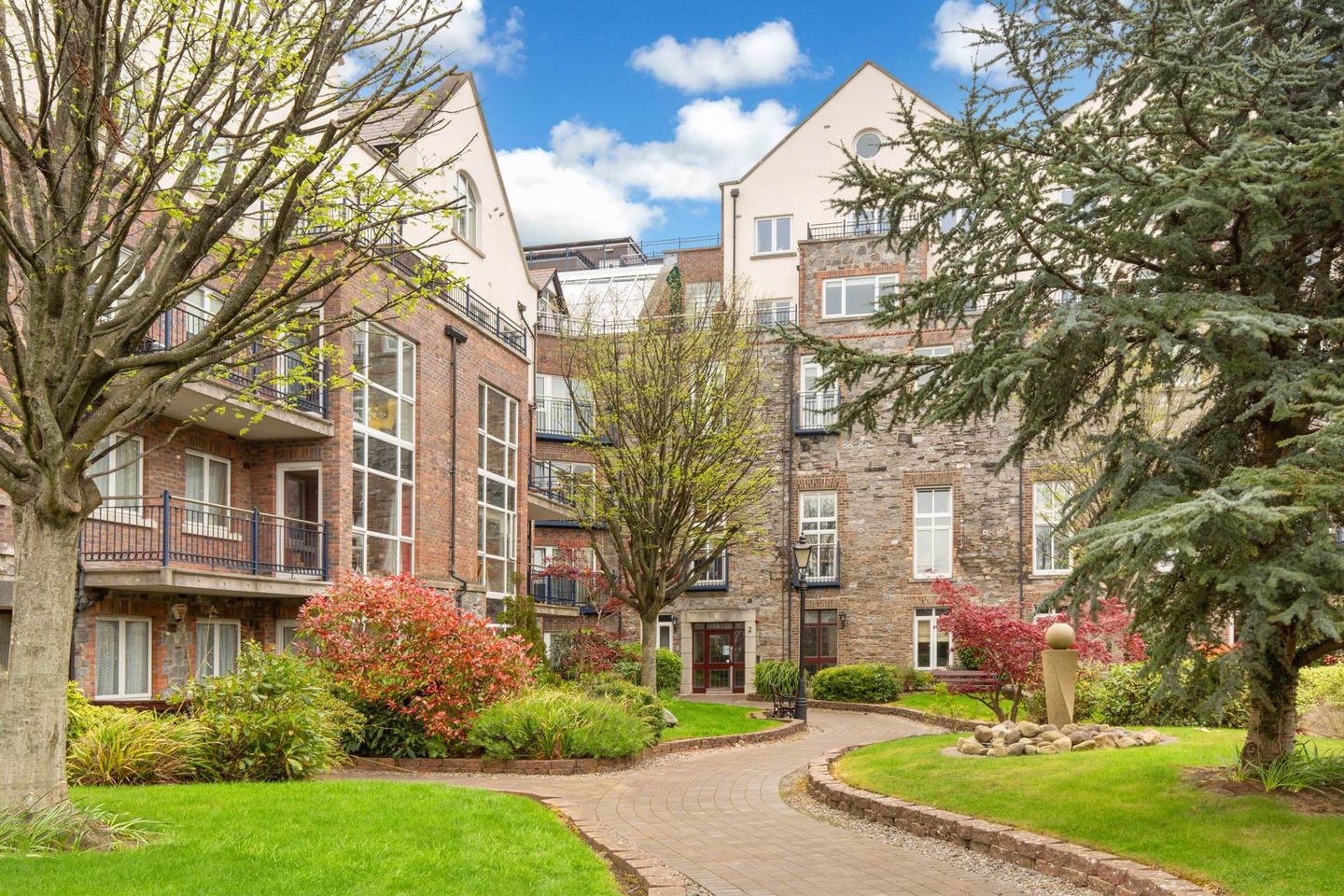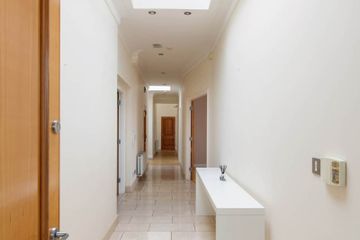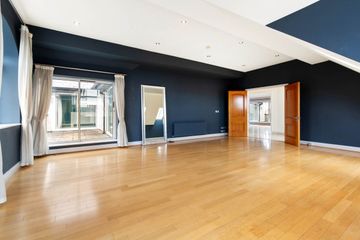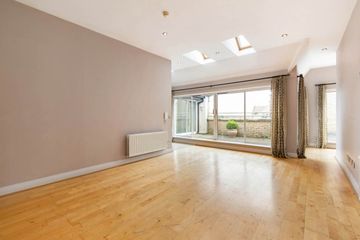


+12

16
501 Grace park Manor, Drumcondra, Dublin 3, D09VF50
€1,200,000
4 Bed
3 Bath
279 m²
Apartment
Description
- Sale Type: For Sale by Private Treaty
- Overall Floor Area: 279 m²
Mason Estates are delighted to present this stunning 4-bedroom penthouse situated in the ever sought after development of Grace Park Manor.
Accommodation briefly consists of a beautifully bright entrance hallway, sizeable family living room, lounge/dining area, cloak room, kitchen, utility kitchen, bathroom with sauna, four double bedrooms, three ensuite, walk in wardrobe, office, washroom, four balconies & one roof terrace and a large underground garage which can fit 2 cars or can be used as a storage facility.
The property has double glazed uPVC windows throughout, gas fired central heating and has multiple private balconies and roof terrace that enjoys sunshine all day long.
With a range of primary/secondary schools, shops, and parks, all close by. There is easy access to the M1/M50, Dublin Airport and the City Centre with a selection of buses to the city available, as well as being within a stroll of DCU. Viewing recommended.
TOTAL FLOOR AREA: c.279sqm.
GENERAL POINTS, SERVICES & UTILITIES:
- BER is C2 and the BER number is 106924301
- Gas Fired Central Heating.
- Double glazed uPVC windows throughout.
- Large private garage in the underground car park.
VIEWING:
By Appointment Only
NEGOTIATOR:
Laura Purcell License No. 001 459 - 010122/Siobhan Foley MSCSI MRICS - PHIBSBORO OFFICE (01) 8304000
Accommodation
ENTRANCE HALL:
Bright entrance hallway with atrium ceiling, tiled flooring, recessed lighting, ceiling coving, security intercom.
LIVING ROOM: 6.1m x 7.4
Timber Flooring, recessed lighting, oozing natural light, door to balcony.
LOUNGE/DININGROOM: 4m x 5.7m
Timber flooring, recessed lighting, 2 Velux windows, magnetic door stops, doors to 2 balconies.
KITCHEN: 4.6m x 8m
Range of fitted floor and eye level shaker style kitchen units, stainless steel sink with tiled splash back, recessed lighting, marble worktops. Integrated oven, hob, extractor fan and fridge/freezer. Doors to 2 balconies.
UTILITY KITCHEN: 2.9m x 2.2m
Tiled floor, floor & eye level units, plumbed for washing, oven, hob, extractor fan, ice maker.
OFFICE: 4.1m x 2.7m
Timber flooring, Velux window, recessed lighting and built in desk unit with ample storage.
CLOAK ROOM:
Timber flooring, recessed lighting, coat racks, door to roof terrace.
WASHROOM: 2.2m x 0.8m
Timber Flooring, plumbed for washing machine.
BEDROOM 1: 6m x 8m
Double bedroom with electric Velux window, large vaulted ceiling, door to balcony, security alarm and intercom.
ENSUITE: 3m x 2.9m
Fully tiled with white his & hers sinks, toilet, shower & bath.
WALK IN WARDROBE: 4.6m x 2.5m
Ample storage space, built in wardrobes with recessed lighting, Velux window and two gas boilers.
BEDROOM 2: 5.9m x 5.8m
Double bedroom, electric Velux window, fitted wardrobes, door to balcony, recessed lighting and large vaulted ceiling.
ENSUITE: 1.8m x 1.7m
Fully tiled with white 3 piece suite comprising of wc,wash hand basin and shower. Heated towel rail.
BEDROOM 3: 3.1m x 6.7m
Double bedroom with fitted wardrobes and doors to two balconies.
ENSUITE: 1.7m x 1.7m
Fully tiled with white wc, wash hand basin and shower.
BEDROOM 4: 5.1m x 4.2m
Double bedroom, fitted wardrobes, doors to balcony.
BATHROOM: 3.4m x 1.7m
Comprising of w.c., wash hand basin and large walk-in shower, tiled floor, and walls. Walk in sauna.
OUTSIDE:
Private gated development with stunning gardens, underground parking & storage unit. Underground car park with communal parking. This penthouse also comes with a private garage in the underground carpark which can fit 2 cars or provides a large storage space.
Note:
Please note we have not tested any apparatus, fixtures, fittings, or services. Interested parties must undertake their own investigation into the working order of these items. All measurements are approximate and photographs provided for guidance only. Property Reference :MEST10001936
DIRECTIONS:
Coming off the M50 on junction 3 heading toward Dublin City Centre, take a left at the Bonnington Hotel, just past the hotel is the main gates to Grace Park Manor

Can you buy this property?
Use our calculator to find out your budget including how much you can borrow and how much you need to save
Property Features
- Bright spacious accommodation.
- 5 Private Balconies.
- Electric Velux Windows.
- Underground Storage Unit/Garage.
- Sauna.
- Large Walk in Wardrobe.
- Within a stroll of local schools and shops.
- Within a stroll of DCU.
Map
Map
Local AreaNEW

Learn more about what this area has to offer.
School Name | Distance | Pupils | |||
|---|---|---|---|---|---|
| School Name | Grace Park Educate Together National School | Distance | 790m | Pupils | 369 |
| School Name | St Josephs For Blind National School | Distance | 810m | Pupils | 53 |
| School Name | Larkhill Boys National School | Distance | 870m | Pupils | 276 |
School Name | Distance | Pupils | |||
|---|---|---|---|---|---|
| School Name | Corpus Christi | Distance | 960m | Pupils | 395 |
| School Name | Drumcondra National School | Distance | 970m | Pupils | 70 |
| School Name | Holy Child National School | Distance | 980m | Pupils | 437 |
| School Name | Scoil Mhuire Marino | Distance | 1.0km | Pupils | 349 |
| School Name | St Joseph's Special School | Distance | 1.1km | Pupils | 10 |
| School Name | St Vincent De Paul Infant School | Distance | 1.2km | Pupils | 349 |
| School Name | St Vincent De Paul Girls Senior School | Distance | 1.2km | Pupils | 318 |
School Name | Distance | Pupils | |||
|---|---|---|---|---|---|
| School Name | Plunket College Of Further Education | Distance | 410m | Pupils | 40 |
| School Name | Clonturk Community College | Distance | 420m | Pupils | 822 |
| School Name | Dominican College Griffith Avenue. | Distance | 500m | Pupils | 786 |
School Name | Distance | Pupils | |||
|---|---|---|---|---|---|
| School Name | Maryfield College | Distance | 570m | Pupils | 516 |
| School Name | Rosmini Community School | Distance | 670m | Pupils | 75 |
| School Name | Ellenfield Community College | Distance | 790m | Pupils | 128 |
| School Name | St. Aidan's C.b.s | Distance | 990m | Pupils | 724 |
| School Name | Scoil Chaitríona | Distance | 1.3km | Pupils | 508 |
| School Name | Ardscoil Ris | Distance | 1.4km | Pupils | 557 |
| School Name | Our Lady Of Mercy College | Distance | 1.4km | Pupils | 356 |
Type | Distance | Stop | Route | Destination | Provider | ||||||
|---|---|---|---|---|---|---|---|---|---|---|---|
| Type | Bus | Distance | 330m | Stop | Highfield Hospital | Route | 33 | Destination | Abbey St | Provider | Dublin Bus |
| Type | Bus | Distance | 330m | Stop | Highfield Hospital | Route | 16 | Destination | O'Connell Street | Provider | Dublin Bus |
| Type | Bus | Distance | 330m | Stop | Highfield Hospital | Route | 41c | Destination | Abbey St | Provider | Dublin Bus |
Type | Distance | Stop | Route | Destination | Provider | ||||||
|---|---|---|---|---|---|---|---|---|---|---|---|
| Type | Bus | Distance | 330m | Stop | Highfield Hospital | Route | 1 | Destination | Shaw Street | Provider | Dublin Bus |
| Type | Bus | Distance | 330m | Stop | Highfield Hospital | Route | 44 | Destination | O'Connell Street | Provider | Dublin Bus |
| Type | Bus | Distance | 330m | Stop | Highfield Hospital | Route | 44 | Destination | Enniskerry | Provider | Dublin Bus |
| Type | Bus | Distance | 330m | Stop | Highfield Hospital | Route | 41d | Destination | Abbey St | Provider | Dublin Bus |
| Type | Bus | Distance | 330m | Stop | Highfield Hospital | Route | 41 | Destination | Abbey St | Provider | Dublin Bus |
| Type | Bus | Distance | 330m | Stop | Highfield Hospital | Route | 16d | Destination | Ballinteer | Provider | Dublin Bus |
| Type | Bus | Distance | 330m | Stop | Highfield Hospital | Route | 16 | Destination | Ballinteer | Provider | Dublin Bus |
Virtual Tour
BER Details

BER No: 106924301
Energy Performance Indicator: 177.3 kWh/m2/yr
Statistics
01/05/2024
Entered/Renewed
1,949
Property Views
Check off the steps to purchase your new home
Use our Buying Checklist to guide you through the whole home-buying journey.

Similar properties
€1,125,000
25 St James`s, Hollybrook Park, Clontarf, Dublin 3, D03W1Y64 Bed · 3 Bath · Semi-D€1,200,000
394 Griffith Avenue, Drumcondra, Dublin 9, D09V3W55 Bed · 2 Bath · Semi-D€1,250,000
54 Dorset Street Upper, Dublin 1, D01Y9E210 Bed · 9 Bath · Terrace€1,300,000
13 Beresford Lawn, Griffith Avenue, Drumcondra, Dublin 9, D09E1E54 Bed · 3 Bath · Detached
€1,400,000
Flat 1, 20 Belvedere Road, Dublin 1, D01KP207 Bed · 7 Bath · Terrace€1,500,000
104 Drumcondra Road Lower, Drumcondra, Dublin 9, D09XN759 Bed · 9 Bath · Terrace€1,600,000
Bel Canto House, Bel Canto House, 21 North Great Georges Street, Dublin 1, D01KC607 Bed · 3 Bath · Terrace€1,950,000
267 Griffith Avenue, Drumcondra, Dublin 9, D09E2F64 Bed · 4 Bath · Semi-D
Daft ID: 119297531


Laura Purcell
Thinking of selling?
Ask your agent for an Advantage Ad
- • Top of Search Results with Bigger Photos
- • More Buyers
- • Best Price

Home Insurance
Quick quote estimator
