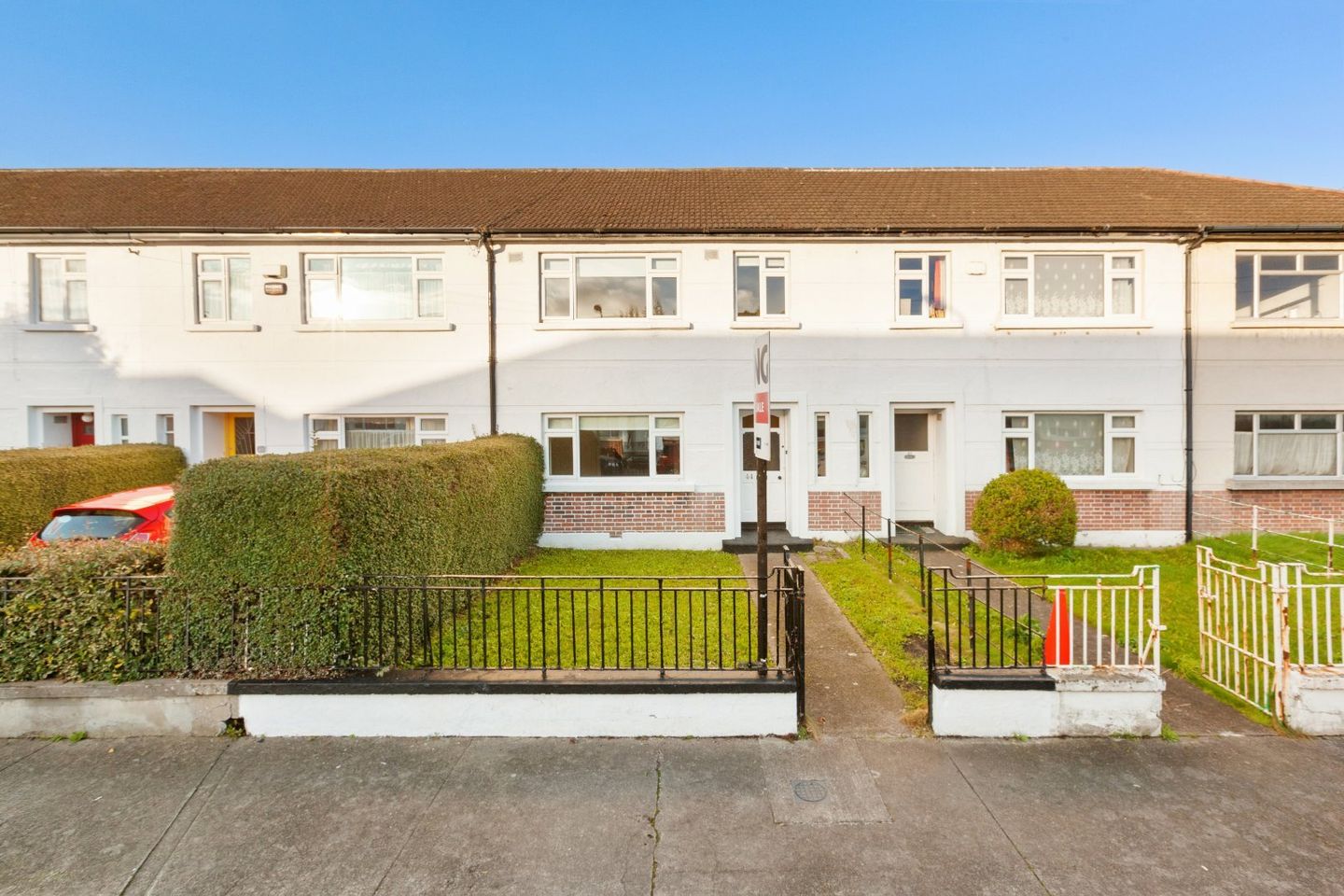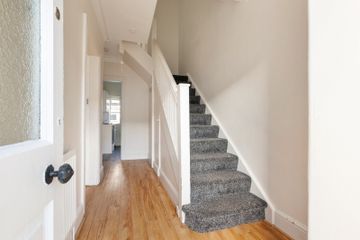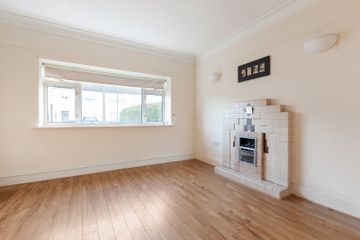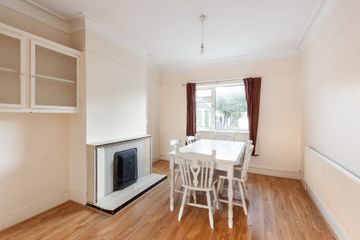


+12

16
44 Home Farm Park, Drumcondra, Dublin 9, D09R2K0
€599,000
3 Bed
1 Bath
88 m²
Terrace
Description
- Sale Type: For Sale by Private Treaty
- Overall Floor Area: 88 m²
DNG are delighted to introduce this wonderful three bedroom family home to the property market. Number 44 Home Farm Park is a wonderful mid-terrace dwelling, situated in this very popular cul de sac, within walking distance to Griffith Park, Botanic Gardens, Drumcondra Village and Dublin City Centre.
The property offers light filled rooms with generous proportions and the accommodation briefly consist of: entrance hallway, living room, dining room & fitted kitchen. Upstairs there are three bedrooms, a family bathroom & seperate wc. To the rear of the property there is a good sized garden with brick wall surround and a large drive-in garage to the rear with private roller shutter access.
Home Farm Park is situated off Home Farm Road and this mature desirable location is within easy reach of a host of amenities including: Corpus Christi GNS, St Patrick's BNS, Ard Scoil Rís, Belvedere College, Maryfield & Dominican College. Dublin City University campus is also nearby. There are a host of local amenities, coffee shops, gyms, restaurants and bars, all within a short walk of Drumcondra Village. Open green areas include Griffith Park and Albert College. Dublin Airport, the M50 and the City Centre all easily accessible by car.
Viewing is highly recommended. Please contact DNG 01-8300989. Agents Michelle Keeley MIPAV,
Vincent Mullen MIPAV, Ciaran Jones MIPAV, Brian McGee MIPAV, Isabel O'Neill MIPAV & Harry
Angel MIPAV
Entrance Hall: 4.69 x 1.85. The hallway entrance features a practical layout, seamlessly connecting to the sitting room and kitchen, while the staircase provides easy access to the upper level. With storage underneath the stairs, its a functional and well-organized space, perfect for everyday living and convenience.
Living Room: 3.44 x 3.86. This living room area offers versatility with sliding doors that can be used to create a private living space, or left open connecting to the dining room for an open-concept feel. The room features a fireplace focal point and offers a large window overlooking the front garden. Natural light fills the space, enhancing the welcoming atmosphere.
Dining Room: 3.86 x 3.31. This dining room is a spacious and practical area with a window that overlooks the back garden, bringing in natural light and a peaceful view. It also features a cozy fireplace, making it an inviting space for family meals and gatherings. Ample storage opportunity ensures practicality while maintaining a sense of openness.
Kitchen: 2.76 x 2.28. This kitchen offers a convenient connection to the back garden, offering window and rear door, allowing for easy access to the wonderful outdoor space. It provides potential opportunities to create additional storage to keep your kitchen organized and functional.
Bedroom 1: Bedroom 1 is a comfortable retreat, complete with a feature fireplace, carpeted flooring and ther is a large window facing the rear garden which provides ample natural light and a sense of privacy. The room also offers spacious storage solutions to keep your belongings organized.
Bedroom 2: 3.72 x 3.36. This spacious double bedroom features a generous window that fills the space with natural light and offers a pleasant view of the front garden. It also provides ample storage space, making it a practical and inviting room.
Bedroom 3: Bedroom 3 offers a functional space with a window that overlooks the front garden, bringing in natural light and a pleasant view. It's a practical and comfortable room.
Bathroom & Wc: The functional bathroom features a separate toilet area for added privacy with a window allowing natural light. The bathroom provides storage, a bathtub, and a wash hand basin. A privacy glass window allows for natural light and fresh air while maintaining your personal space.
Stairs & landing: 3.24 x 2.32. The carpeted staircase provides under stairs storage and leads to the landing, which in turn provides access to all upper level accommodation and convenient attic access.
Garage: 5.29 x 4.67. To the rear of this wonderful home there is a very generous garage that offers drive in access through roller shutters. The garage also provides pedestrian access to the rear garden.
Gardens and Exterior: To the front of this lovely home there is a grass lawn garden with gated surround and to the rear there is a generous lawned garden with mature plants and shrubs and a pedestrian pathway to the drive-in garage.

Can you buy this property?
Use our calculator to find out your budget including how much you can borrow and how much you need to save
Property Features
- Highly Sought After Drumcondra Location
- Three Bed Family Home
- Excellent C2 Energy Rating
- Double Glazed
- Garage With Roller Shutter
- Quiet Cul De Sac Location
- Excellent Schools and Amenities
- Transport links including bus and train close by
- Short commute to Dublin City, M50 and Port Tunnel
Map
Map
Local AreaNEW

Learn more about what this area has to offer.
School Name | Distance | Pupils | |||
|---|---|---|---|---|---|
| School Name | Corpus Christi | Distance | 190m | Pupils | 395 |
| School Name | St Patricks N School | Distance | 410m | Pupils | 460 |
| School Name | Scoil Mobhí | Distance | 510m | Pupils | 247 |
School Name | Distance | Pupils | |||
|---|---|---|---|---|---|
| School Name | Gaelscoil Áine | Distance | 540m | Pupils | 89 |
| School Name | Drumcondra National School | Distance | 620m | Pupils | 70 |
| School Name | St Josephs For Blind National School | Distance | 690m | Pupils | 53 |
| School Name | Grace Park Educate Together National School | Distance | 710m | Pupils | 369 |
| School Name | Glasnevin National School | Distance | 790m | Pupils | 83 |
| School Name | St Columba's Iona Road | Distance | 920m | Pupils | 370 |
| School Name | St Michaels Hse Spec Sc | Distance | 1.0km | Pupils | 53 |
School Name | Distance | Pupils | |||
|---|---|---|---|---|---|
| School Name | Dominican College Griffith Avenue. | Distance | 430m | Pupils | 786 |
| School Name | Scoil Chaitríona | Distance | 460m | Pupils | 508 |
| School Name | Rosmini Community School | Distance | 750m | Pupils | 75 |
School Name | Distance | Pupils | |||
|---|---|---|---|---|---|
| School Name | Plunket College Of Further Education | Distance | 820m | Pupils | 40 |
| School Name | Clonturk Community College | Distance | 830m | Pupils | 822 |
| School Name | St Mary's Secondary School | Distance | 1.2km | Pupils | 832 |
| School Name | St. Aidan's C.b.s | Distance | 1.2km | Pupils | 724 |
| School Name | Maryfield College | Distance | 1.4km | Pupils | 516 |
| School Name | St Vincents Secondary School | Distance | 1.4km | Pupils | 399 |
| School Name | Ellenfield Community College | Distance | 1.5km | Pupils | 128 |
Type | Distance | Stop | Route | Destination | Provider | ||||||
|---|---|---|---|---|---|---|---|---|---|---|---|
| Type | Bus | Distance | 90m | Stop | Ferguson Road | Route | 11 | Destination | St Pappin's Rd | Provider | Dublin Bus |
| Type | Bus | Distance | 120m | Stop | Achill Road | Route | 11 | Destination | O'Connell Street | Provider | Dublin Bus |
| Type | Bus | Distance | 120m | Stop | Achill Road | Route | 11 | Destination | Sandyford B.d. | Provider | Dublin Bus |
Type | Distance | Stop | Route | Destination | Provider | ||||||
|---|---|---|---|---|---|---|---|---|---|---|---|
| Type | Bus | Distance | 180m | Stop | Corpus Christi Ns | Route | 11 | Destination | Sandyford B.d. | Provider | Dublin Bus |
| Type | Bus | Distance | 180m | Stop | Corpus Christi Ns | Route | 11 | Destination | O'Connell Street | Provider | Dublin Bus |
| Type | Bus | Distance | 180m | Stop | Home Farm Road | Route | 11 | Destination | St Pappin's Rd | Provider | Dublin Bus |
| Type | Bus | Distance | 240m | Stop | Skylon Hotel | Route | 41 | Destination | Abbey St | Provider | Dublin Bus |
| Type | Bus | Distance | 240m | Stop | Skylon Hotel | Route | 11 | Destination | O'Connell Street | Provider | Dublin Bus |
| Type | Bus | Distance | 240m | Stop | Skylon Hotel | Route | 44 | Destination | O'Connell Street | Provider | Dublin Bus |
| Type | Bus | Distance | 240m | Stop | Skylon Hotel | Route | 41d | Destination | Abbey St | Provider | Dublin Bus |
BER Details

BER No: 100262781
Statistics
03/05/2024
Entered/Renewed
8,780
Property Views
Check off the steps to purchase your new home
Use our Buying Checklist to guide you through the whole home-buying journey.

Similar properties
€540,000
74 Brian Road D03 YD91, Marino, Dublin 3, D03YD913 Bed · 1 Bath · Terrace€545,000
44a Windsor Avenue, Fairview, Dublin 3, D03FF833 Bed · 1 Bath · End of Terrace€545,000
63 Dalcassian Downs, Glasnevin, Dublin 11, D11K7N83 Bed · 2 Bath · Terrace€545,000
56 Glasnevin Avenue, Glasnevin, Dublin 11, Dublin 11, D11NHY23 Bed · Semi-D
€550,000
137 Clonliffe Road, Drumcondra, Dublin 3, D03VK383 Bed · 1 Bath · Terrace€550,000
7 Great Western Square, Phibsborough, Dublin 73 Bed · 1 Bath · Terrace€550,000
145 Drumcondra Road Lower, Drumcondra, Dublin 9, D09F7283 Bed · 1 Bath · Terrace€555,000
71 Shanliss Road, Santry, Santry, Dublin 9, D09YP716 Bed · 2 Bath · Semi-D€575,000
53 Bayview Avenue, North Strand, North Strand, Dublin 3, D03P2Y93 Bed · 2 Bath · Terrace€575,000
15 Saint Vincent Street North, Phibsborough, Dublin 7, Co. Dublin, D07H3183 Bed · 2 Bath · Terrace€575,000
273 Richmond Road, Fairview, Dublin 3, D03VK293 Bed · 1 Bath · Terrace€585,000
186 Charlemont, Drumcondra, Drumcondra, Dublin 9, D09A3H03 Bed · 2 Bath · Semi-D
Daft ID: 118540646


Michelle Keeley
01 830 0989Thinking of selling?
Ask your agent for an Advantage Ad
- • Top of Search Results with Bigger Photos
- • More Buyers
- • Best Price

Home Insurance
Quick quote estimator
