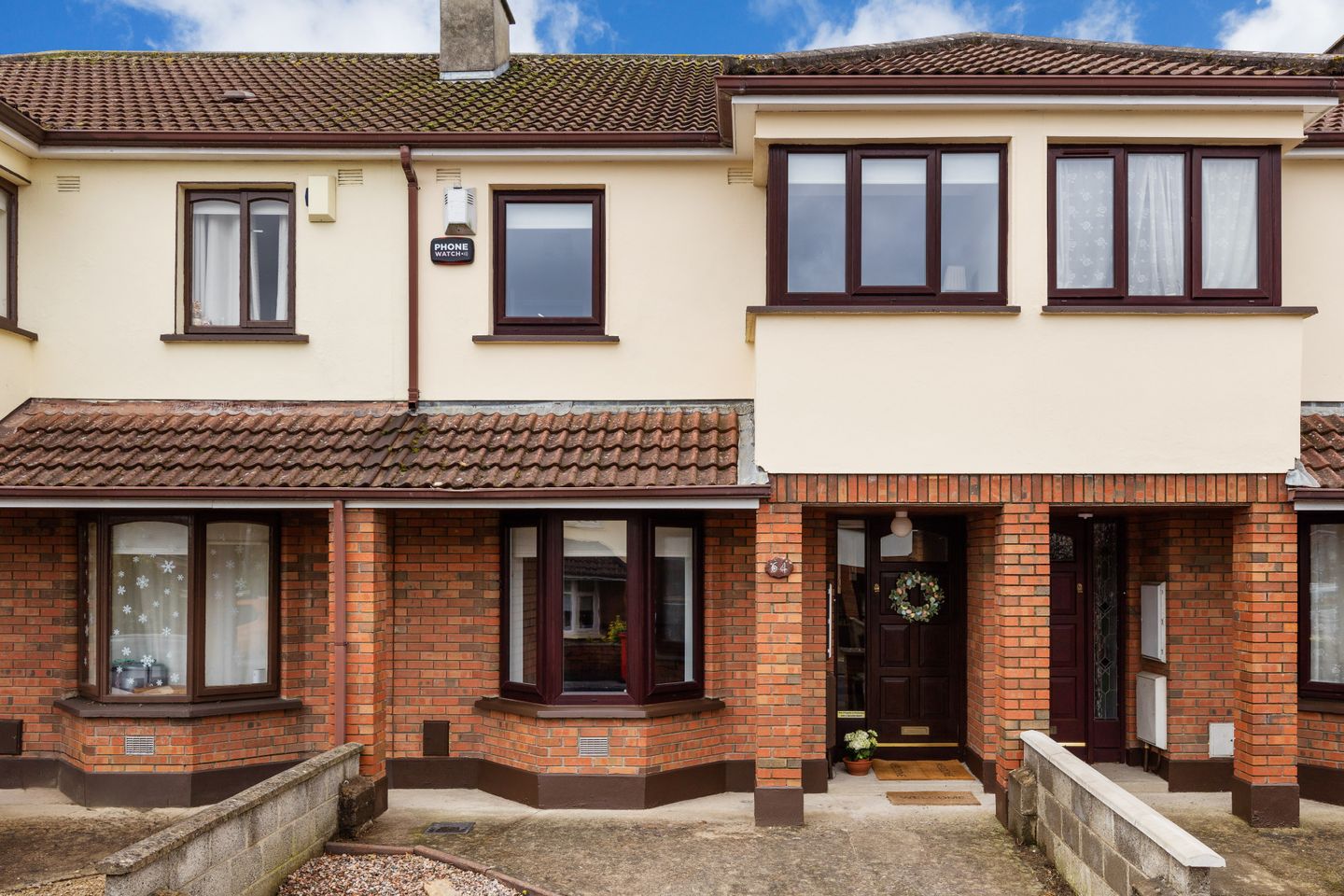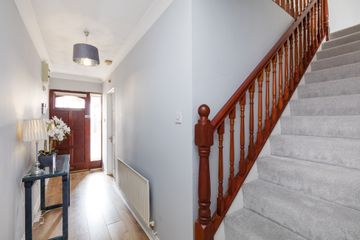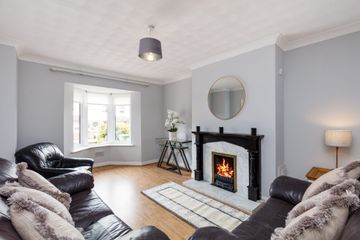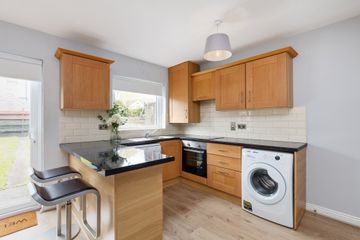


+11

15
64 Glasnevin Downs, Glasnevin, Dublin 11, D11X02R
€465,000
3 Bed
2 Bath
90 m²
Terrace
Description
- Sale Type: For Sale by Private Treaty
- Overall Floor Area: 90 m²
64 Glasnevin Downs is a charming three-bedroom home that has been recently renovated and as a result comes to market in excellent condition ready for immediate occupancy. Set in a quiet cul de sac close to an abundance of amenities, this delightful home is sure to appeal to a multitude of buyers looking for a turnkey property in the area.
The accommodation comprises of a welcoming entrance hall, living room with bay window and gas fireplace, the bright and spacious open plan kitchen/ dining room overlooks the west facing rear garden and completes the downstairs living space. Ascending the staircase you will find a large double bedroom to the front of the property complete with own ensuite, second double bedroom to the rear overlooking the delightful rear garden. The third spacious bedroom is to the front of the property and the family bathroom completes the picture of this fine home.
The back garden is laid in lawn and enjoys a sunny and sought after west facing orientation. The front garden is low-maintenance and provides off street parking with the option to convert the side garden for additional parking if desired.
Glasnevin Downs has always been a popular location for families and they are rare to come to the market for sale. Located within close proximity of the city centre and close to numerous local amenities, a great selection of national and secondary schools and DCU are all within a few minutes walk. Drumcondra Village & Phibsborough Village are also close by with many shops, cafes and restaurants and a well serviced public transport system. This spacious property ticks all the boxes for convenient family living and is just a short stroll from the renowned Botanic Gardens. The property is also conveniently located close to the M50, N2 and Dublin Airport.
Entrance Hall 5.02m x 1.16m. Welcoming entrance hall with wood flooring and alarm panel and ceiling coving.
Living Room 4.44m x 3.48m. With wood flooring, gas fireplace, ceiling coving, bay windowand door leading into kitchen.
Kitchen/ Dining Room 4.82m x 4.42m. With wood flooring, wall and floor units, plumbed for washing machine and dishwasher, oven and four ring ceramic hob, under stair storage, and patio door to west facing rear garden.
Bedroom 1 4.72m x 2.70m. Double bedroom to the front of the property with wood flooring and fitted wardrobes.
Ensuite 1.92m x 1.00m. Fully tiled ensuite with wc, shower, and extractor fan.
Bedroom 2 3.36m x 3.06m. Spacious double bedroom to the rear of the property with wood flooring and fitted wardrobes.
Bedroom 3 3.60m x 2.00m. Spacious bedroom to the front of the property with wood flooring and fitted wardrobe.
Bathroom 2.40m x 1.60m. With tiled floor and partly tiled walls, wc, whb, and bath with electric shower overhead.

Can you buy this property?
Use our calculator to find out your budget including how much you can borrow and how much you need to save
Property Features
- Superb three bedroom property
- Recently refurbished and presented in excellent condition
- Well proportioned accommodation
- Potential to extend to rear
- Off-street parking
- Gas fired central heating
- Set in a quiet cul de sac
- Excellent location close to abundance of amenities
- Short Drive to M50, N2 and Dublin Airport
- Superb three bedroom property
Map
Map
Local AreaNEW

Learn more about what this area has to offer.
School Name | Distance | Pupils | |||
|---|---|---|---|---|---|
| School Name | Mother Of Divine Grace Ballygall | Distance | 720m | Pupils | 478 |
| School Name | St Brigids Convent | Distance | 800m | Pupils | 458 |
| School Name | Gaelscoil Uí Earcáin | Distance | 860m | Pupils | 291 |
School Name | Distance | Pupils | |||
|---|---|---|---|---|---|
| School Name | St Oliver Plunkett's Jns Finglas | Distance | 910m | Pupils | 125 |
| School Name | St Malachys National School | Distance | 920m | Pupils | 143 |
| School Name | Sacred Heart Boys National School | Distance | 940m | Pupils | 430 |
| School Name | Scoil Chiarain Special School | Distance | 960m | Pupils | 139 |
| School Name | Broombridge Educate Together National School | Distance | 1.1km | Pupils | 282 |
| School Name | St Canice's Boys National School | Distance | 1.1km | Pupils | 390 |
| School Name | Glasnevin Educate Together National School | Distance | 1.2km | Pupils | 393 |
School Name | Distance | Pupils | |||
|---|---|---|---|---|---|
| School Name | St Kevins College | Distance | 870m | Pupils | 535 |
| School Name | St Mary's Secondary School | Distance | 1.0km | Pupils | 832 |
| School Name | Beneavin De La Salle College | Distance | 1.0km | Pupils | 576 |
School Name | Distance | Pupils | |||
|---|---|---|---|---|---|
| School Name | St Michaels Secondary School | Distance | 1.3km | Pupils | 634 |
| School Name | Cabra Community College | Distance | 1.3km | Pupils | 217 |
| School Name | St Vincents Secondary School | Distance | 1.5km | Pupils | 399 |
| School Name | St. Dominic's College | Distance | 1.7km | Pupils | 779 |
| School Name | Scoil Chaitríona | Distance | 1.7km | Pupils | 508 |
| School Name | Coláiste Eoin | Distance | 1.8km | Pupils | 308 |
| School Name | St Declan's College | Distance | 1.8km | Pupils | 664 |
Type | Distance | Stop | Route | Destination | Provider | ||||||
|---|---|---|---|---|---|---|---|---|---|---|---|
| Type | Bus | Distance | 120m | Stop | Tolka Vale | Route | 140 | Destination | Rathmines | Provider | Dublin Bus |
| Type | Bus | Distance | 120m | Stop | Tolka Vale | Route | 40 | Destination | Earlsfort Terrace | Provider | Dublin Bus |
| Type | Bus | Distance | 120m | Stop | Tolka Vale | Route | 40b | Destination | O'Connell St | Provider | Dublin Bus |
Type | Distance | Stop | Route | Destination | Provider | ||||||
|---|---|---|---|---|---|---|---|---|---|---|---|
| Type | Bus | Distance | 120m | Stop | Tolka Vale | Route | 140 | Destination | O'Connell St | Provider | Dublin Bus |
| Type | Bus | Distance | 120m | Stop | Tolka Vale | Route | 40 | Destination | O'Connell St | Provider | Dublin Bus |
| Type | Bus | Distance | 120m | Stop | Tolka Vale | Route | 40d | Destination | Parnell St | Provider | Dublin Bus |
| Type | Bus | Distance | 180m | Stop | Tolka Valley Road | Route | 220 | Destination | Mulhuddart | Provider | Go-ahead Ireland |
| Type | Bus | Distance | 180m | Stop | Tolka Valley Road | Route | 40 | Destination | Charlestown | Provider | Dublin Bus |
| Type | Bus | Distance | 180m | Stop | Tolka Valley Road | Route | 220a | Destination | Mulhuddart | Provider | Go-ahead Ireland |
| Type | Bus | Distance | 200m | Stop | Tolka Vale | Route | 40 | Destination | Charlestown | Provider | Dublin Bus |
BER Details

BER No: 117342881
Energy Performance Indicator: 206.41 kWh/m2/yr
Statistics
17/04/2024
Entered/Renewed
2,226
Property Views
Check off the steps to purchase your new home
Use our Buying Checklist to guide you through the whole home-buying journey.

Daft ID: 15645949


Jason Kavanagh
01 837 3737Thinking of selling?
Ask your agent for an Advantage Ad
- • Top of Search Results with Bigger Photos
- • More Buyers
- • Best Price

Home Insurance
Quick quote estimator
