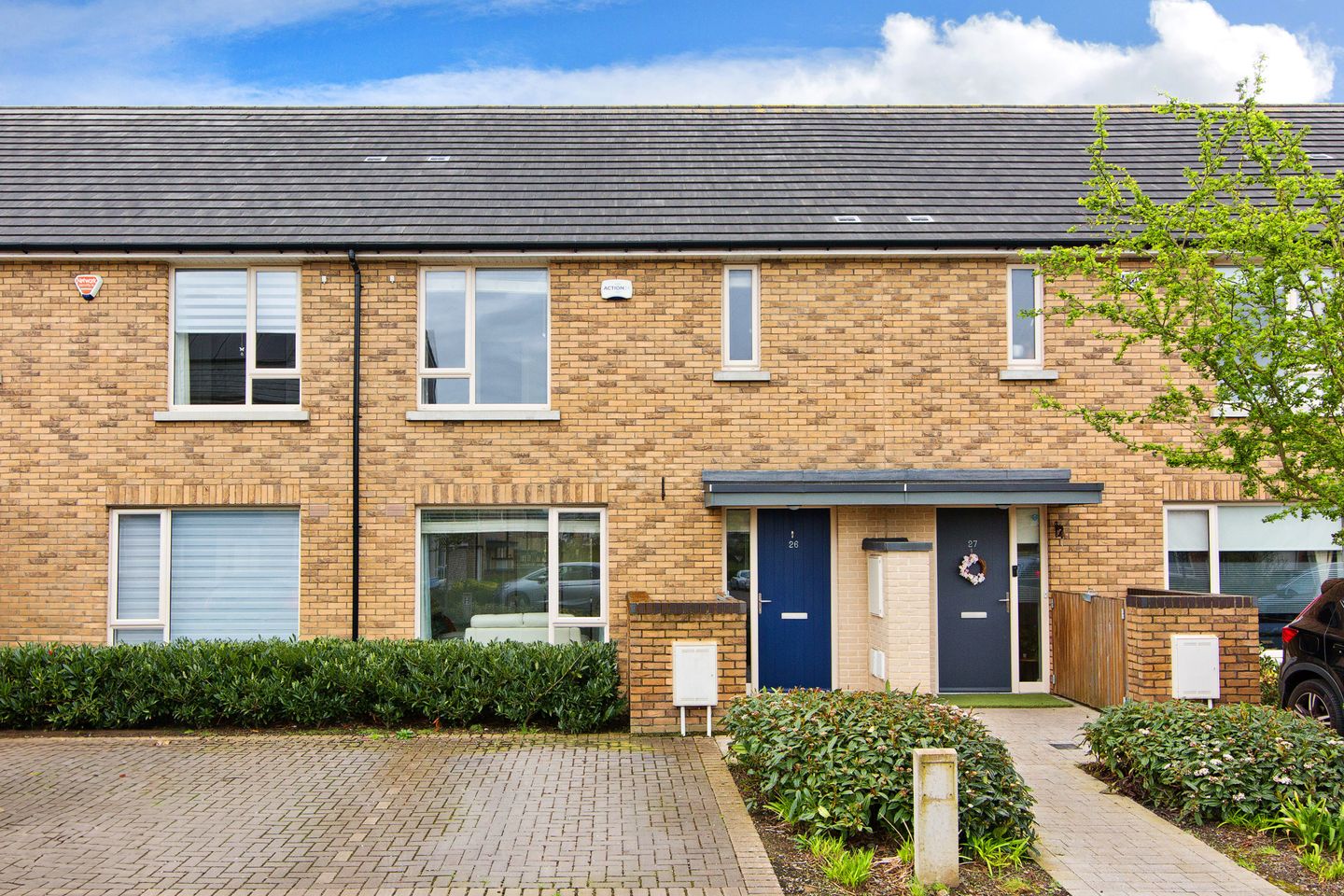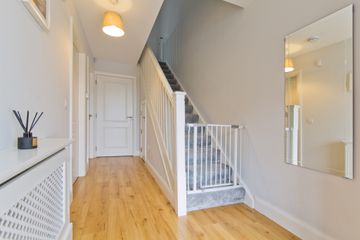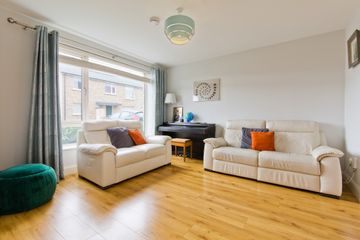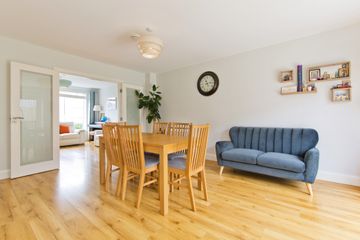


+11

15
26 Rathborne Square, Ashtown, Dublin 15, D15AE6X
€595,000
3 Bed
3 Bath
103 m²
Terrace
Description
- Sale Type: For Sale by Private Treaty
- Overall Floor Area: 103 m²
Sherry Fitzgerald are delighted to present No. 26 Rathborne Square to the market for sale. Built by Castlethorn Developments, this spacious 3 bedroomed home has been finished to a very high standard and is situated in the increasingly popular Rathborne within Ashtown, with excellent facilities on its doorstep. The property is further enhanced by high levels of insulation making this an energy efficient A rated home.
This attractive, brick-front home, designed by O'Mahoney Pike Architects, is fitted with ultra-modern fixtures and fittings throughout, with luxurious bathrooms and kitchen. The accommodation measures approx. 103 sqm / 1,108 sq.ft. At ground floor level, the accommodation comprises of an entrance hall, large guest wc, open-plan kitchen/dining room and a living room. Upstairs are 2 double bedrooms, both with fitted wardrobes and the main ensuite, as well as a generous, single bedroom and a family bathroom. The attic is currently used for storage and can be accessed by a Stira staircase.
One of the many, impressive features of this home is the sunny south facing garden to rear. The garden, which is accessed from the kitchen/dining room, benefits from a patio area perfect for outdoor dining and entertaining, an outdoor tap, garden shed, and has been beautifully maintained by the current owners. To front is a private parking space, with some shrubbery and private, bin storage shed. There is ample visitors parking available.
Rathborne is an increasingly popular area, located just 7km approx. from Dublin City Centre. The transport facilities are second to none, with the new train station at Pelletstown being just a 7-minute walk approx. and Broombridge LUAS line just a 15-minute walk or 1 train stop over. There is also a very convenient bus service (route 120) just a couple minutes’ walk from your doorstep. The new Pelletstown National School, a creche, Centra, beautician and café are all located just around the corner, as well as an Aldi being just a short stroll away at Royal Canal Park. The Royal Canal walkway provides a scenic route to Rathborne Village, with even further amenities to enjoy.
This is a wonderful opportunity to acquire a fantastic turnkey, family home, in this most sought-after location.
Entrance Hall 5.11m x 1.96m. Entered through a good quality, front door the entrance hallway has semi-solid timber flooring, with convenient storage under the stairs.
Living Room 3.79m x 3.75m. With semi-solid, timber flooring continuing seamlessly from the hallway. This well-proportioned room enjoys views over the communal green to the front of house.
Kitchen/Dining Room 5.75m x 5.04m. Entered through both the hallway, as well as through double doors from the living room, this bright and modern kitchen is located to the rear of the house, with semi-solid timber flooring. There is a good selection of contemporary, floor and overhead cabinets with an integrated ovan, hob, extractor fan, dishwasher and fridge/freezer.
WC 1.91m x 1.57m. Located just off the hallway, with tiled flooring. Comprises of a wc and wash hand basin.
Bedroom 1 3.66m x 3.32m. A generous double bedroom with carpet flooring and fitted wardrobes. A large window allows for ample natural light, with lovely views over the green to the front of the house.
En-Suite 2.29m 1.81m. With tiled flooring, the ensuite is a great size, comprising of a wc, wash hand basin and shower. A fitted vanity cabinet and chrome heated towel rail complete.
Bedroom 2 3.65m x 3.66m. An impressive, second double bedroom with carpet flooring and fitted wardrobes, located to the rear of the house.
Bedroom 3 2.84m x 2.49m. A large single bedroom with carpet flooring, located to the rear of the house.
Bathroom 2.09m x 1.70m. Family bathroom with tiled flooring and partly tiled walls. Comprises of a wc, wash hand basin and shower over the bath. A chrome, heated towel rail completes.

Can you buy this property?
Use our calculator to find out your budget including how much you can borrow and how much you need to save
Property Features
- 'A' rated family home
- Gas fired central heating
- Water softener installed
- Overlooking green
- Stones throw to primary school
- Short walk to bus and train (Pelletstown Station)
- Walking distance to Shops and Phoenix Park
- South facing rear garden
- 'A' rated family home
- Gas fired central heating
Map
Map
Local AreaNEW

Learn more about what this area has to offer.
School Name | Distance | Pupils | |||
|---|---|---|---|---|---|
| School Name | Saint Finian's National School | Distance | 640m | Pupils | 251 |
| School Name | Scoil Sinead National School | Distance | 770m | Pupils | 51 |
| School Name | St Vincent's Special School | Distance | 930m | Pupils | 70 |
School Name | Distance | Pupils | |||
|---|---|---|---|---|---|
| School Name | Mary, Help Of Christians Girls National School | Distance | 990m | Pupils | 386 |
| School Name | Casa Caterina School | Distance | 1.0km | Pupils | 33 |
| School Name | Holy Family School For The Deaf | Distance | 1.1km | Pupils | 129 |
| School Name | St John Bosco Junior Boys' School | Distance | 1.1km | Pupils | 172 |
| School Name | Phoenix Park Specialist School | Distance | 1.1km | Pupils | 18 |
| School Name | Saint John Bosco Senior Boys School | Distance | 1.1km | Pupils | 347 |
| School Name | St. Catherine's Senior Girls | Distance | 1.1km | Pupils | 147 |
School Name | Distance | Pupils | |||
|---|---|---|---|---|---|
| School Name | St. Dominic's College | Distance | 1.1km | Pupils | 779 |
| School Name | Coláiste Eoin | Distance | 1.4km | Pupils | 308 |
| School Name | St Declan's College | Distance | 1.6km | Pupils | 664 |
School Name | Distance | Pupils | |||
|---|---|---|---|---|---|
| School Name | St Michaels Secondary School | Distance | 1.6km | Pupils | 634 |
| School Name | Cabra Community College | Distance | 2.0km | Pupils | 217 |
| School Name | Coláiste Mhuire | Distance | 2.0km | Pupils | 253 |
| School Name | New Cross College | Distance | 2.0km | Pupils | 255 |
| School Name | Beneavin De La Salle College | Distance | 2.6km | Pupils | 576 |
| School Name | St Kevins College | Distance | 3.0km | Pupils | 535 |
| School Name | Mount Sackville Secondary School | Distance | 3.1km | Pupils | 673 |
Type | Distance | Stop | Route | Destination | Provider | ||||||
|---|---|---|---|---|---|---|---|---|---|---|---|
| Type | Bus | Distance | 170m | Stop | Rathbourne Avenue | Route | 120 | Destination | Ballsbridge | Provider | Dublin Bus |
| Type | Bus | Distance | 170m | Stop | Rathbourne Avenue | Route | 120 | Destination | Parnell St | Provider | Dublin Bus |
| Type | Bus | Distance | 170m | Stop | Crescent Park | Route | 120 | Destination | Ashtown Stn | Provider | Dublin Bus |
Type | Distance | Stop | Route | Destination | Provider | ||||||
|---|---|---|---|---|---|---|---|---|---|---|---|
| Type | Bus | Distance | 250m | Stop | Royal Canal Avenue | Route | 120 | Destination | Parnell St | Provider | Dublin Bus |
| Type | Bus | Distance | 250m | Stop | Royal Canal Avenue | Route | 120 | Destination | Ballsbridge | Provider | Dublin Bus |
| Type | Bus | Distance | 280m | Stop | Royal Canal Avenue | Route | 120 | Destination | Ashtown Stn | Provider | Dublin Bus |
| Type | Bus | Distance | 450m | Stop | Rathbourne Avenue | Route | 120 | Destination | Ashtown Stn | Provider | Dublin Bus |
| Type | Rail | Distance | 470m | Stop | Pelletstown | Route | Rail | Destination | Dublin Pearse | Provider | Irish Rail |
| Type | Rail | Distance | 470m | Stop | Pelletstown | Route | Rail | Destination | M3 Parkway | Provider | Irish Rail |
| Type | Rail | Distance | 470m | Stop | Pelletstown | Route | Rail | Destination | Mullingar | Provider | Irish Rail |
BER Details

BER No: 11614491
Energy Performance Indicator: 49.67 kWh/m2/yr
Statistics
17/04/2024
Entered/Renewed
2,063
Property Views
Check off the steps to purchase your new home
Use our Buying Checklist to guide you through the whole home-buying journey.

Daft ID: 15634288


Eoin Mallon
01 8201800Thinking of selling?
Ask your agent for an Advantage Ad
- • Top of Search Results with Bigger Photos
- • More Buyers
- • Best Price

Home Insurance
Quick quote estimator
