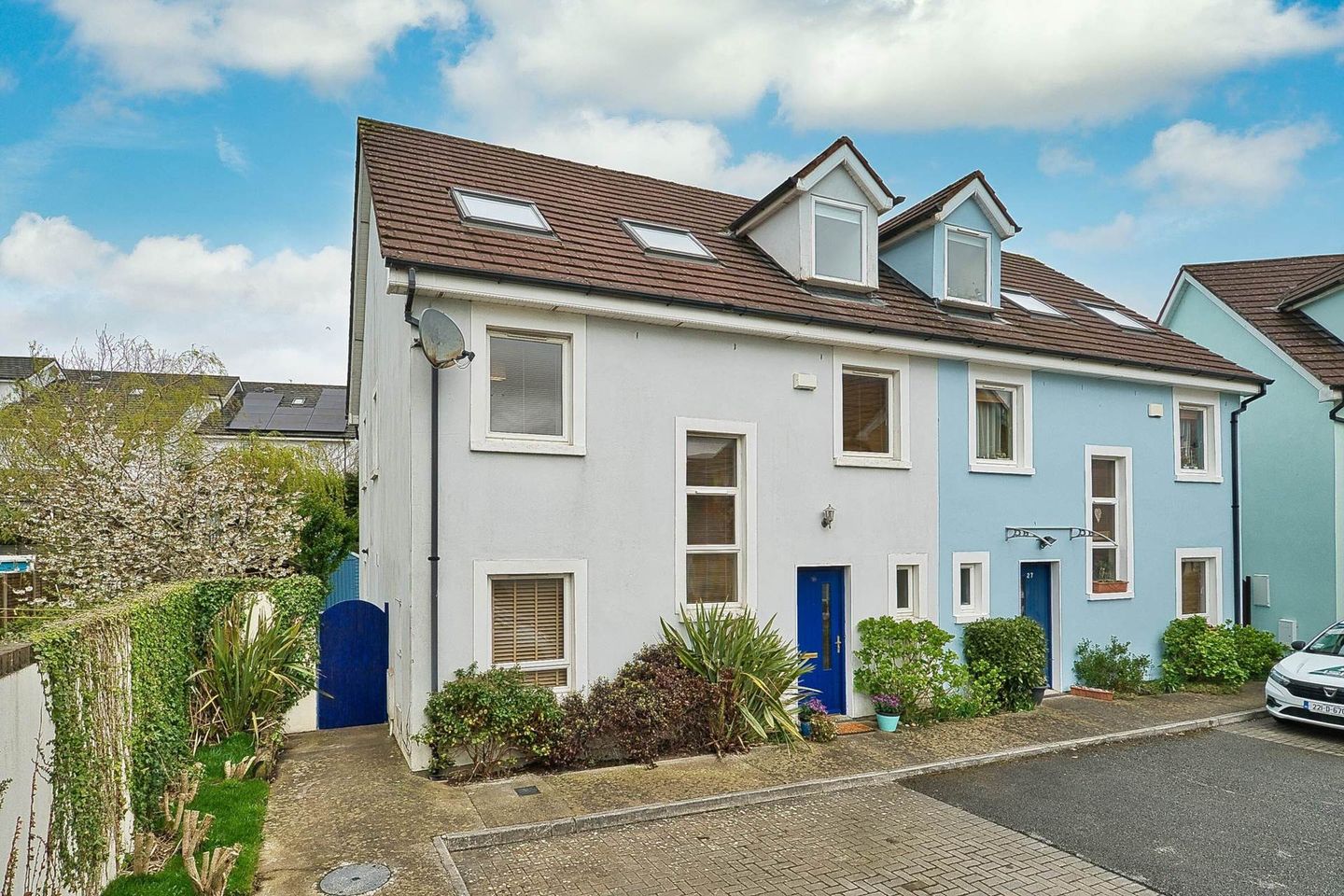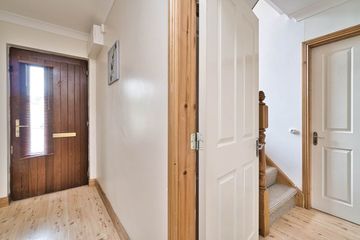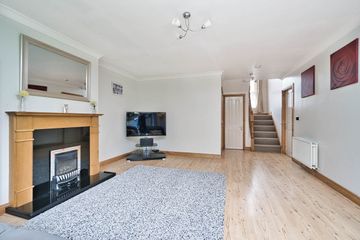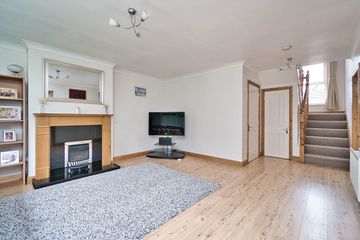


+24

28
25 Hayworth Mews, Ongar Park, Ongar, Dublin 15, D15W7K2
€425,000
4 Bed
4 Bath
125 m²
Semi-D
Description
- Sale Type: For Sale by Private Treaty
- Overall Floor Area: 125 m²
- Exceptional 4 bedroom home extending to approx. 125sq.m with additional 33sqm attic conversion
- Briefly comprises main hallway, open plan living/dining area, kitchen, dining/study, ground floor w.c, 4 bedrooms inc. master ensuite, main bathroom and large attic conversion
- Presents in turnkey condition throughout
- Spacious and light filled attic room complete with shower room and office/storage room
- Secluded and meticulously kept rear garden featuring a recently installed composite deck, lush mature trees, a manicured lawn, and timber shed.
- Conveniently located just a short stroll from Ongar Village, open green areas, schools, shops and close to Blanchardstown Shopping Centre.
- Just 1km from Hansfield Train station and 5 mins by car to the M3 motorway allow easy access to the M50, Dublin City Centre and the airport
Guide Price
€ 425,000
Type of Transaction
Private Treaty
Accommodation:
Entrance Hallway 3.5m x 1.0m
Laminate flooring, coving, storage and light shade.
Guest W.C. 2.7m x 1.44m
Vinyl flooring, w.c., w.h.b. and light fitting.
Living Room 4.5m x 5.10m
Laminate flooring, feature fireplace with granite hearth and gas fire insert, two light fittings, TV point, coving, storage and double sliders out to garden area.
Kitchen 5.3m x 2.45m
Vinyl flooring, fitted wall and floor shaker style units, two light fittings, stainless steel sink, double oven, hob, extractor fan, integrated dishwasher, washer/dryer, integrated fridge freezer and sliding door leading onto garden area.
Dining/Play Room 2.5m x 3.27m
Laminate floor, light shade, TV point and blind.
Landing 5.1m x 1.85m
Carpet, large window with curtains and blinds, hot-press and light fitting.
Bedroom 1 3.67m x 3.45m
Carpet, fitted wardrobes, light fitting, curtains and TV point.
Ensuite 3.5m x 0.9m
Vinyl flooring, shower cubicle with electric shower, w.c., w.h.b. and light fitting,
Bedroom 2 4.65m x 2.57m
Carpet, fitted wardrobes, light fitting and blind.
Bedroom 3 3.85m x 2.57m
Carpet, light fitting and curtains.
Bedroom 4 2.6m x 3.3m
Carpet, fitted wardrobes, light fitting and curtains.
Bathroom 2.60m x 1.70m
Vinyl flooring, bath, w.h.b., w.c., fitted toiletries unit and light fitting.
Converted Attic :
Main room 4.7m x 4.95m
Laminate floors, storage, Velux window and light fittings.
Ensuite 2.1m x 2.1m
Vinyl flooring, partially tiled walls, shower cubicle with electric shower, w.c. w.h.b. with built in vanity unit, Velux window, fitted mirror and light fitting.
Office Room 2.48m x 2.4m
Laminate flooring, Velux window and light fittings.
Garden
New composite deck area, lawn area, timber fence panels and barna shed.
Additional Information:
Gross internal floor area approx. 125sq.m
Additional approx. 33 sq. m attic space
Gated side entrance
PVC facia and soffits
Very private rear garden
Mature trees
Outside light
Parking for 2 cars
Items Included in sale:
Double oven, hob, extractor fan, integrated dishwasher, washer/dryer, integrated fridge freezer, blinds, curtains and light fittings.
Services
Mains water
Gas fire central heating
BER
B3
Viewing
By appointment only.
Directions:
Eircode: D15 W7K2
Contact Information
Sales Person
Mick Wright
016286128
Accommodation
Note:
Please note we have not tested any apparatus, fixtures, fittings, or services. Interested parties must undertake their own investigation into the working order of these items. All measurements are approximate and photographs provided for guidance only. Property Reference :COON18549

Can you buy this property?
Use our calculator to find out your budget including how much you can borrow and how much you need to save
Map
Map
More about this Property
Local AreaNEW

Learn more about what this area has to offer.
School Name | Distance | Pupils | |||
|---|---|---|---|---|---|
| School Name | St Benedicts National School | Distance | 260m | Pupils | 634 |
| School Name | Castaheany Educate Together | Distance | 380m | Pupils | 406 |
| School Name | Scoil Ghrainne Community National School | Distance | 480m | Pupils | 617 |
School Name | Distance | Pupils | |||
|---|---|---|---|---|---|
| School Name | Hansfield Educate Together National School | Distance | 600m | Pupils | 616 |
| School Name | Danu Community Special School | Distance | 610m | Pupils | 36 |
| School Name | St Ciaran's National School Hartstown | Distance | 1.1km | Pupils | 601 |
| School Name | Mary Mother Of Hope Junior National School | Distance | 1.4km | Pupils | 420 |
| School Name | Mary Mother Of Hope Senior National School | Distance | 1.5km | Pupils | 429 |
| School Name | Sacred Heart Of Jesus National School Huntstown | Distance | 2.0km | Pupils | 732 |
| School Name | St Philips Senior National School | Distance | 2.0km | Pupils | 282 |
School Name | Distance | Pupils | |||
|---|---|---|---|---|---|
| School Name | Colaiste Pobail Setanta | Distance | 460m | Pupils | 1050 |
| School Name | Hansfield Etss | Distance | 510m | Pupils | 828 |
| School Name | Hartstown Community School | Distance | 1.4km | Pupils | 1113 |
School Name | Distance | Pupils | |||
|---|---|---|---|---|---|
| School Name | Blakestown Community School | Distance | 2.2km | Pupils | 448 |
| School Name | Eriu Community College | Distance | 2.7km | Pupils | 129 |
| School Name | Luttrellstown Community College | Distance | 2.8km | Pupils | 984 |
| School Name | Scoil Phobail Chuil Mhin | Distance | 2.8km | Pupils | 990 |
| School Name | Le Chéile Secondary School | Distance | 3.4km | Pupils | 917 |
| School Name | St. Peter's College | Distance | 3.5km | Pupils | 1224 |
| School Name | Castleknock Community College | Distance | 3.9km | Pupils | 1244 |
Type | Distance | Stop | Route | Destination | Provider | ||||||
|---|---|---|---|---|---|---|---|---|---|---|---|
| Type | Bus | Distance | 210m | Stop | Delhurst | Route | 39a | Destination | Ongar | Provider | Dublin Bus |
| Type | Bus | Distance | 210m | Stop | Delhurst | Route | 39 | Destination | Ongar | Provider | Dublin Bus |
| Type | Bus | Distance | 210m | Stop | Delhurst | Route | 39x | Destination | Ongar | Provider | Dublin Bus |
Type | Distance | Stop | Route | Destination | Provider | ||||||
|---|---|---|---|---|---|---|---|---|---|---|---|
| Type | Bus | Distance | 210m | Stop | Delhurst | Route | 139 | Destination | Tu Dublin | Provider | J.j Kavanagh & Sons |
| Type | Bus | Distance | 230m | Stop | Delhurst | Route | 39 | Destination | Burlington Road | Provider | Dublin Bus |
| Type | Bus | Distance | 230m | Stop | Delhurst | Route | 39x | Destination | Burlington Road | Provider | Dublin Bus |
| Type | Bus | Distance | 230m | Stop | Delhurst | Route | 39a | Destination | Ucd | Provider | Dublin Bus |
| Type | Bus | Distance | 230m | Stop | Delhurst | Route | 139 | Destination | Naas Hospital | Provider | J.j Kavanagh & Sons |
| Type | Bus | Distance | 380m | Stop | Hansfield Road | Route | 39 | Destination | Ongar | Provider | Dublin Bus |
| Type | Bus | Distance | 380m | Stop | Hansfield Road | Route | 139 | Destination | Tu Dublin | Provider | J.j Kavanagh & Sons |
BER Details

BER No: 117338194
Energy Performance Indicator: 129.6 kWh/m2/yr
Statistics
04/05/2024
Entered/Renewed
3,218
Property Views
Check off the steps to purchase your new home
Use our Buying Checklist to guide you through the whole home-buying journey.

Similar properties
€395,000
1 Stralem Grove, Ongar Village, Ongar, Dublin 15, D15K2X84 Bed · 3 Bath · End of Terrace€435,000
10 Castlegrange Row, Castaheany, Clonee, Dublin 15, D15X7324 Bed · 4 Bath · Townhouse€475,000
14 Barnwell Chase, Hansfield, Clonsilla, Dublin 15, D15DPP54 Bed · 4 Bath · Terrace€475,000
54 Castaheany, Clonee, Dublin 15, Dublin 15, D15W8R94 Bed · 3 Bath · Semi-D
€475,000
121 Hazelbury Park, Castaheany, D15 R5R2, Ireland, Dublin 15, D15R5R24 Bed · 3 Bath · End of Terrace€520,000
52 Hazelbury Green, Clonee, Dublin 15, D15P5T84 Bed · 3 Bath · End of Terrace€525,000
101 Littlepace Woods, Clonee, Dublin 15, D15A6F94 Bed · 3 Bath · Semi-D€525,000
27 Barnwell Grove, Hansfield, Clonsilla, Dublin 15, D15C7HH4 Bed · 4 Bath · End of Terrace€550,000
31 Hazelbury Green, Clonee, Dublin 15, Dublin 15, D15A3H74 Bed · 3 Bath · Semi-D€595,000
31 Barnwell Road, Hansfield, Clonsilla, Dublin 15, D15T27X4 Bed · 4 Bath · Detached€595,000
16 Beechwood Gate, Clonsilla, Dublin 15, D15VYA04 Bed · 4 Bath · Detached
Daft ID: 119347569


Coonan Celbridge
+353 1 6288400Thinking of selling?
Ask your agent for an Advantage Ad
- • Top of Search Results with Bigger Photos
- • More Buyers
- • Best Price

Home Insurance
Quick quote estimator
