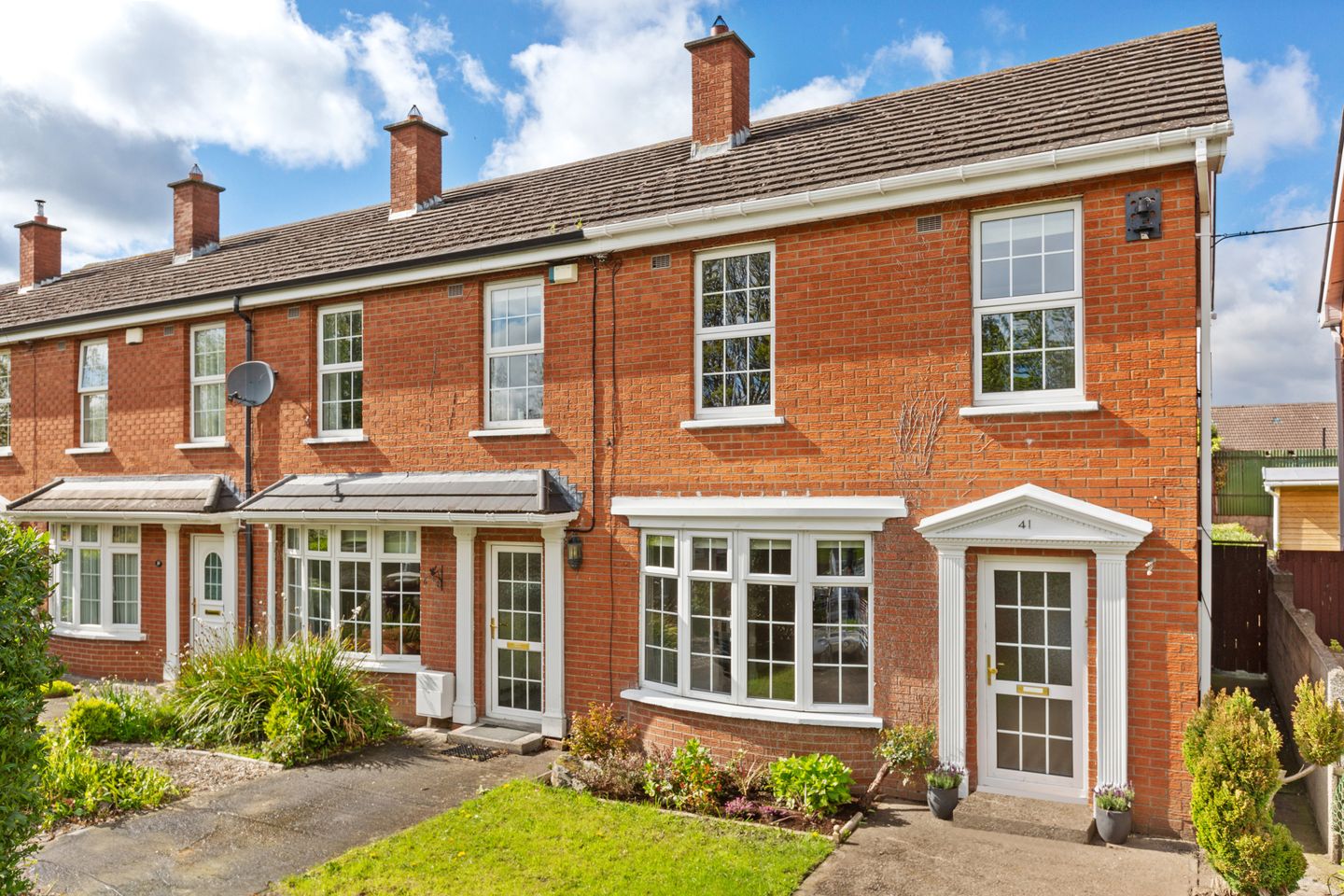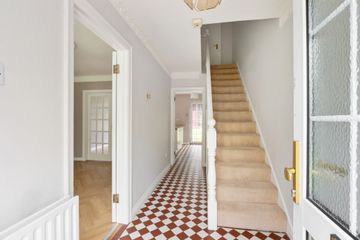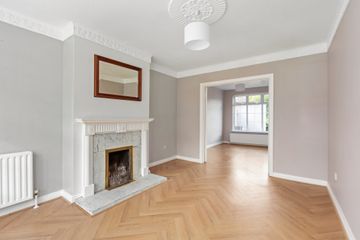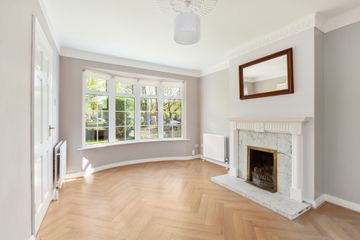


+11

15
41 The Cloisters, Terenure, Dublin 6w, D6WAH26
€585,000
3 Bed
83 m²
End of Terrace
Description
- Sale Type: For Sale by Private Treaty
- Overall Floor Area: 83 m²
No. 41 The Cloisters is a stylish red brick three-bedroom end of terrace home located in this well established and mature residential location in the heart of Dublin 6W. This property is ideally positioned overlooking a leafy green-space and offers the prospective purchaser the perfect opportunity to create their dream home.
Beyond the hall door lies the spacious living room to the front, which is complete with feature bay window, overlooking the green and allowing natural light to fill the room. To the rear there is an open-plan kitchen/ dining area that leads to the mature rear garden. Upstairs, there are three bedrooms (2 doubles) and a family bathroom. There is also potential to convert the attic, as well as to further extend the existing property should your needs require (subject to the relevant planning permission).
The gardens are a real feature of this impressive home. To the front, overlooking the green area, there is off-street parking, a neat lawn and pedestrian side access leading to the rear of the property. To the rear there is a private and landscaped garden, laid mainly in lawn and further enhanced by a large wooden shed providing a multitude of options for its use. Both the front and rear gardens are bordered by mature shrubbery and hedging.
The Cloisters is an exclusive residential enclave nestled off Mount Tallant Avenue, conveniently located within walking distance of Terenure, Harold’s Cross, and Rathgar villages. This development offers close proximity to an array of amenities, making it an ideal location for suburban living. Situated just 4 km from the city centre, the neighbourhood is well-connected by numerous bus routes and dedicated cycle tracks leading directly into central Dublin. The area is also home to a variety of primary and secondary schools. Residents have access to an extensive selection of shops, along with a diverse mix of local restaurants, cafes, and bars. The community benefits from several parks and a range of sporting facilities, adding to the appeal of this tranquil and convenient setting.
Hall 1.77,m x 4.23m. Decorative ceiling coving and truncated tiling. Access to under stairs storage.
Living Room 3.24m x 4.23m. Herringbone timber flooring, tiled open fire place with decorative mantle piece. Large bay window over looking the communcal green area to the front. Ceiling coving and french double door complete the accomidation..
Kitchen/ Dining Room 5.14m x 3.45m. A split of herringbone timeber flooring combined with kitchen tiling completes the surface area of this room. The kitchen is complete with a breakfast bar, floor and eye level kitchen units, Whirlpool fridge, Beko Cooker, Tech washing machine, stainless steel kitchen unit, and a breakfast bar. A large window provides an abundance of natural light to fill the room. Access to the rear garden.
Bedroom 1 3.26m x 3.34m. Large double bedroom, with timber flooring and a built in wardrope.
Bedroom 2 2.55m x 3.33m. Large double bedroom, with carpet flooring and a built in wardrope.
Bedroom 3 2.51m x 2.22m. Large single bedroom, with carpet flooring and a built in wardrope.
Family bathroom 1.77m x 2.14m. Fully tiled bathroom complete with electric Triton bath and shower unit, hanging radiator, eye level storage units, wash-hand basin, and toilet.

Can you buy this property?
Use our calculator to find out your budget including how much you can borrow and how much you need to save
Property Features
- Superbly located 3-bed home
- Over looking a leafy green area to the front
- Close to a host of local amenities, schools and sports clubs
- Manicured front garden with pedestrian side entrance
- Off street parking
- Private garden with large storage shed
- Oil fired central heating
- Superbly located 3-bed home
- Over looking a leafy green area to the front
- Close to a host of local amenities, schools and sports clubs
Map
Map
Local AreaNEW

Learn more about what this area has to offer.
School Name | Distance | Pupils | |||
|---|---|---|---|---|---|
| School Name | Harold's Cross National School | Distance | 240m | Pupils | 397 |
| School Name | Scoil Mológa | Distance | 270m | Pupils | 229 |
| School Name | Presentation Primary School | Distance | 600m | Pupils | 491 |
School Name | Distance | Pupils | |||
|---|---|---|---|---|---|
| School Name | St Joseph's Terenure | Distance | 830m | Pupils | 415 |
| School Name | Rathgar National School | Distance | 910m | Pupils | 94 |
| School Name | Harold's Cross Etns | Distance | 1.1km | Pupils | 95 |
| School Name | Marist Primary School | Distance | 1.2km | Pupils | 233 |
| School Name | Stratford National School | Distance | 1.2km | Pupils | 98 |
| School Name | Scoil Una Naofa (st. Agnes') | Distance | 1.3km | Pupils | 379 |
| School Name | Scoil Eoin | Distance | 1.3km | Pupils | 125 |
School Name | Distance | Pupils | |||
|---|---|---|---|---|---|
| School Name | Presentation Community College | Distance | 580m | Pupils | 466 |
| School Name | Harolds Cross Educate Together Secondary School | Distance | 1.1km | Pupils | 187 |
| School Name | Stratford College | Distance | 1.2km | Pupils | 174 |
School Name | Distance | Pupils | |||
|---|---|---|---|---|---|
| School Name | Pearse College - Colaiste An Phiarsaigh | Distance | 1.2km | Pupils | 84 |
| School Name | Rosary College | Distance | 1.3km | Pupils | 203 |
| School Name | Clogher Road Community College | Distance | 1.3km | Pupils | 213 |
| School Name | St. Louis High School | Distance | 1.4km | Pupils | 674 |
| School Name | Terenure College | Distance | 1.4km | Pupils | 744 |
| School Name | The High School | Distance | 1.5km | Pupils | 806 |
| School Name | Loreto College | Distance | 1.6km | Pupils | 378 |
Type | Distance | Stop | Route | Destination | Provider | ||||||
|---|---|---|---|---|---|---|---|---|---|---|---|
| Type | Bus | Distance | 270m | Stop | Harolds Cross Ns | Route | 83 | Destination | Harristown | Provider | Dublin Bus |
| Type | Bus | Distance | 270m | Stop | Harolds Cross Ns | Route | 83 | Destination | Charlestown | Provider | Dublin Bus |
| Type | Bus | Distance | 270m | Stop | Harolds Cross Ns | Route | 83 | Destination | Westmoreland St | Provider | Dublin Bus |
Type | Distance | Stop | Route | Destination | Provider | ||||||
|---|---|---|---|---|---|---|---|---|---|---|---|
| Type | Bus | Distance | 270m | Stop | Harolds Cross Ns | Route | 83a | Destination | Harristown | Provider | Dublin Bus |
| Type | Bus | Distance | 270m | Stop | Harolds Cross Ns | Route | S2 | Destination | Irishtown | Provider | Dublin Bus |
| Type | Bus | Distance | 270m | Stop | Harolds Cross Ns | Route | 83a | Destination | Charlestown | Provider | Dublin Bus |
| Type | Bus | Distance | 280m | Stop | Larkfield Park | Route | 83 | Destination | Kimmage | Provider | Dublin Bus |
| Type | Bus | Distance | 280m | Stop | Larkfield Park | Route | 83a | Destination | Kimmage | Provider | Dublin Bus |
| Type | Bus | Distance | 280m | Stop | Larkfield Park | Route | S2 | Destination | Heuston Station | Provider | Dublin Bus |
| Type | Bus | Distance | 300m | Stop | Larkfield Park | Route | 83a | Destination | Charlestown | Provider | Dublin Bus |
BER Details

BER No: 108858317
Energy Performance Indicator: 293.85 kWh/m2/yr
Statistics
26/04/2024
Entered/Renewed
3,156
Property Views
Check off the steps to purchase your new home
Use our Buying Checklist to guide you through the whole home-buying journey.

Similar properties
€529,950
28 Derravaragh Road, Terenure, Terenure, Dublin 6, D6WH0233 Bed · 1 Bath · Terrace€550,000
Saint Paul's, 10 Brighton Gardens, Rathgar, Dublin 6, D06WD213 Bed · 1 Bath · Terrace€550,000
2 St. Mary's Avenue, Rathfarnham, Dublin 14, D14C9543 Bed · 2 Bath · Terrace€550,000
117 Corrib Road, Terenure Road North, Terenure, Dublin 6, D6WKF243 Bed · 2 Bath · Terrace
€550,000
19 Grenville, 111 Rathgar Road, Rathgar, Dublin 6, D06Y0063 Bed · 2 Bath · Apartment€550,000
12 Muckross Grove, Perrystown, Dublin 12, D12K5N93 Bed · 2 Bath · End of Terrace€550,000
7 Greentrees Road, Manor Estate, Terenure, Dublin 12, D12H3123 Bed · 2 Bath · Semi-D€550,000
1 Cherryfield Road, Walkinstown, Dublin 12, D12A9X74 Bed · 2 Bath · Semi-D€550,000
140 Orwell Park View, Templeogue, Dublin 16, D6WHC923 Bed · 2 Bath · Semi-D€575,000
4 Muckross Drive, Perrystown, Perrystown, Dublin 12, D12CD365 Bed · 2 Bath · Semi-D€575,000
211 Orwell Park Heights, Templeogue, Dublin 6W, D6WX8273 Bed · 2 Bath · Semi-D€575,000
1 Gracelands, Saint Kevin's Gardens, Dartry, Dublin 6, D06R2V53 Bed · 1 Bath · Semi-D
Daft ID: 15659723


Will Moore
01 490 7433Thinking of selling?
Ask your agent for an Advantage Ad
- • Top of Search Results with Bigger Photos
- • More Buyers
- • Best Price

Home Insurance
Quick quote estimator
