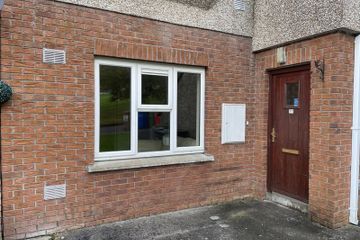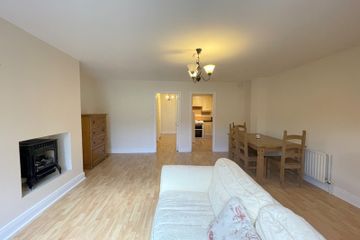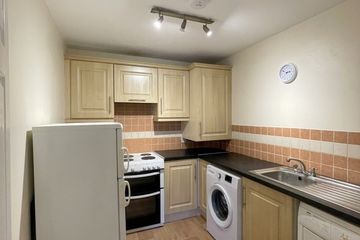


+19

23
11 Pembroke Avenue, Pembroke Wood, Passage West, Co. Cork, T12D857
€210,000
2 Bed
1 Bath
67 m²
Apartment
Description
- Sale Type: For Sale by Private Treaty
- Overall Floor Area: 67 m²
Aherne Loughnan is delighted to present to the market number 11, a ground floor two-bed apartment (south-facing to the front), which consists of an entrance hallway, large spacious living and dining area, modern fitted kitchen, main hallway, spacious bedrooms, and family bathroom. The front of the property features an attractive maintenance free facade of red brick finish.
It will suit an investor or a first-time buyer looking to get on the first rung of the property ladder. The property is well maintained and situated in the easily accessible Pembroke Woods estate, close to all amenities, very close to Rochestown/Douglas and is some 10 km southeast of Cork city. The property was constructed in the year 2003 and the area comprises of mixture of houses and apartments. Access to the neighbouring town of Cobh can be achieved by using the car ferry service, crossing at Glenbrook (Passage West) to The Carrigole (Great Island) only a few hundred metres of water, saving thirty minutes as the next "bridging point" of the River Lee is the Lee Tunnel.
The front of the property features an attractive maintenance free facade of red brick finish.
Directions: This property is conveniently located at the end of the Rochestown Road on the outskirts of Passage West. It is near the South Link Road and has immediate access to the Jack Lynch Tunnel, Mahon Point, Cork Airport, and the City Centre. The property is also within easy access of Ringaskiddy Ferry Port. From the City centre travel along the South Link Road and take the Rochestown/Passage West exit. Continue down the Rochestown Road until you come to the entrance to Passage West. At the first roundabout take a right hand turn and continue down into Pembroke Woods. Proceed along the main road and take the left hand turn into The Avenue. The property is located on the left-hand side facing the green with an Aherne Loughnan sign displayed outside.
Entrance hall: 1.50m x 1.14m
Laminate floor, radiator, vent, light fixture
Open plan living/dining room: 5.18m x 5.12m
Laminate floor, gas fire, light fixture, two windows, temperature control, internet point, tv point, two vents, sockets
Kitchen: 2.83m x 2.28
Wooden laminate floor, radiator, fully fitted kitchen with splash back tiles and storage units, extractor, oven, fridge/freezer, washing-machine, gas boiler, sockets, dryer, spotlights.
Hallway: 4.16m x 0.93m
Laminate floor, chandler light
Bathroom: 2.73m x 1.85m
Laminate floor, bath with electric shower, WC, WHB, vent, light fixture
Bedroom 1: 4.42m x 2.98m
Carpet floor, window, radiator, light fixture, sockets, vent, built in wardrobes.
Bedroom 2: 4.54m x 2.07m
Carpet floor, window, radiator, vent, sockets, built in wardrobes.
Disclaimer: Aherne Loughnan Auctioneers, for themselves and for the vendors or lessors of the property whose Agents they are, give notice that: (i) The particulars contained herein are set out as a general outline for the guidance of intending purchases or tenants, and do not constitute any part of an offer or contract and are not in any way legally binding. (ii) All descriptions, dimensions, references to condition and necessary permissions for use and occupation, and other details are given in good faith and are believed to be correct, but any intending purchasers or tenants should not rely on them as statements or representations of fact but must satisfy themselves by inspection or otherwise as to the correctness of each of them. (iii) No person in the employment of Aherne Loughnan Auctioneers has any authority to make or give representation or warranty whatever in relation to this development. (iv) The particulars contained herein are confidential and are given on the strict understanding that all negotiations shall be conducted through Aherne Loughnan Auctioneers. (v) Aherne Loughnan Auctioneers disclaims all liability and responsibility for any direct and/or indirect loss or damage which may be suffered by any recipient through relying on any particular contained in or omitted from the aforementioned particulars.

Can you buy this property?
Use our calculator to find out your budget including how much you can borrow and how much you need to save
Property Features
- Well-appointed two bed ground floor apartment
- Spacious bedrooms
- Situated in a mature residential suburb
- Vacant possession
- Ideal investment / owner occupier
- PVC double glazing & Gas central heating
- Built in 2003
- Annual management charges '¬450 per annum
Map
Map
Local AreaNEW

Learn more about what this area has to offer.
School Name | Distance | Pupils | |||
|---|---|---|---|---|---|
| School Name | Star Of The Sea Primary School | Distance | 460m | Pupils | 372 |
| School Name | Scoil Barra Naofa | Distance | 2.7km | Pupils | 196 |
| School Name | St Mary's School Rochestown | Distance | 2.7km | Pupils | 72 |
School Name | Distance | Pupils | |||
|---|---|---|---|---|---|
| School Name | Bunscoil Rinn An Chabhlaigh | Distance | 3.2km | Pupils | 701 |
| School Name | Rochestown Community Special School | Distance | 3.4km | Pupils | 0 |
| School Name | Little Island National School | Distance | 3.4km | Pupils | 151 |
| School Name | Rochestown National School | Distance | 3.9km | Pupils | 464 |
| School Name | Douglas Rochestown Educate Together National School | Distance | 4.0km | Pupils | 471 |
| School Name | St Marys National School | Distance | 4.1km | Pupils | 267 |
| School Name | S N Seosamh Cobh | Distance | 4.2km | Pupils | 297 |
School Name | Distance | Pupils | |||
|---|---|---|---|---|---|
| School Name | St Peter's Community School | Distance | 850m | Pupils | 376 |
| School Name | St Francis Capuchin College | Distance | 2.0km | Pupils | 798 |
| School Name | Coláiste Muire | Distance | 4.1km | Pupils | 711 |
School Name | Distance | Pupils | |||
|---|---|---|---|---|---|
| School Name | Nagle Community College | Distance | 4.4km | Pupils | 246 |
| School Name | Cork Educate Together Secondary School | Distance | 4.4km | Pupils | 385 |
| School Name | Carrignafoy Community College | Distance | 4.6km | Pupils | 387 |
| School Name | Ursuline College Blackrock | Distance | 5.4km | Pupils | 305 |
| School Name | Carrigtwohill Community College | Distance | 5.6km | Pupils | 662 |
| School Name | Coláiste An Phiarsaigh | Distance | 6.2km | Pupils | 552 |
| School Name | Gaelcholáiste Charraig Ui Leighin | Distance | 6.3km | Pupils | 213 |
Type | Distance | Stop | Route | Destination | Provider | ||||||
|---|---|---|---|---|---|---|---|---|---|---|---|
| Type | Bus | Distance | 310m | Stop | Rockenham | Route | 223 | Destination | Mtu | Provider | Bus Éireann |
| Type | Bus | Distance | 310m | Stop | Rockenham | Route | 216 | Destination | University Hospital | Provider | Bus Éireann |
| Type | Bus | Distance | 310m | Stop | Rockenham | Route | 223 | Destination | South Mall | Provider | Bus Éireann |
Type | Distance | Stop | Route | Destination | Provider | ||||||
|---|---|---|---|---|---|---|---|---|---|---|---|
| Type | Bus | Distance | 330m | Stop | Rockenham | Route | 216 | Destination | Monkstown | Provider | Bus Éireann |
| Type | Bus | Distance | 330m | Stop | Rockenham | Route | 223 | Destination | Haulbowline (nmci) | Provider | Bus Éireann |
| Type | Bus | Distance | 390m | Stop | Scoil Cholmcille | Route | 223 | Destination | Mtu | Provider | Bus Éireann |
| Type | Bus | Distance | 390m | Stop | Scoil Cholmcille | Route | 216 | Destination | University Hospital | Provider | Bus Éireann |
| Type | Bus | Distance | 390m | Stop | Scoil Cholmcille | Route | 223 | Destination | South Mall | Provider | Bus Éireann |
| Type | Bus | Distance | 410m | Stop | Scoil Cholmcille | Route | 216 | Destination | Monkstown | Provider | Bus Éireann |
| Type | Bus | Distance | 410m | Stop | Scoil Cholmcille | Route | 223 | Destination | Haulbowline (nmci) | Provider | Bus Éireann |
Property Facilities
- Parking
- Gas Fired Central Heating
- Wired for Cable Television
BER Details

BER No: 116923368
Energy Performance Indicator: 169.07 kWh/m2/yr
Statistics
28/02/2024
Entered/Renewed
6,384
Property Views
Check off the steps to purchase your new home
Use our Buying Checklist to guide you through the whole home-buying journey.

Similar properties
€220,000
21 Pembroke Grove, Pembroke Wood, Passage West, Co. Cork, T12H3372 Bed · 1 Bath · Apartment€225,000
26 Mariners Quay, Passage West, Co. Cork, T12D2602 Bed · 2 Bath · Apartment€230,000
30 Riverside Rise, Rushbrooke, Cobh, Co. Cork, P24R6353 Bed · 2 Bath · Terrace€240,000
16 Pembroke Row, Pembroke Wood, Passage West, Co. Cork, T12EF9D3 Bed · 3 Bath · Semi-D
€240,000
6 Victoria Terrace, Glenbrook, Monkstown, Co. Cork, T12TC5R4 Bed · 1 Bath · Terrace€275,000
11 Leeview Place, Carrigmahon, Monkstown, Co. Cork, T12XCK73 Bed · 1 Bath · Semi-D€295,000
23 Pembroke Row, Pembroke Wood, Passage West, Co. Cork, T12FWY23 Bed · 2 Bath · Semi-D€295,000
2 Barr An Bhaile, Maulbaun, Passage West, Co. Cork, T12Y1KK3 Bed · 2 Bath · Semi-D€310,000
38 The Drive, Harbour Heights, Passage West, Co. Cork, T12P2XW3 Bed · 3 Bath · End of Terrace€395,000
1 Somerville Terrace, Glenbrook, Glenbrook, Co. Cork, T12KN2Y3 Bed · 2 Bath · Terrace€420,000
59 Ballynoe Road, Cobh, Co. Cork, P24Y4384 Bed · 3 Bath · Detached€425,000
10 Bloomingdale, Passage West, Co. Cork, T12XH9P3 Bed · 2 Bath · Detached
Daft ID: 118436938
Contact Agent

Liam O Leary
086 827 0273Thinking of selling?
Ask your agent for an Advantage Ad
- • Top of Search Results with Bigger Photos
- • More Buyers
- • Best Price

Home Insurance
Quick quote estimator
