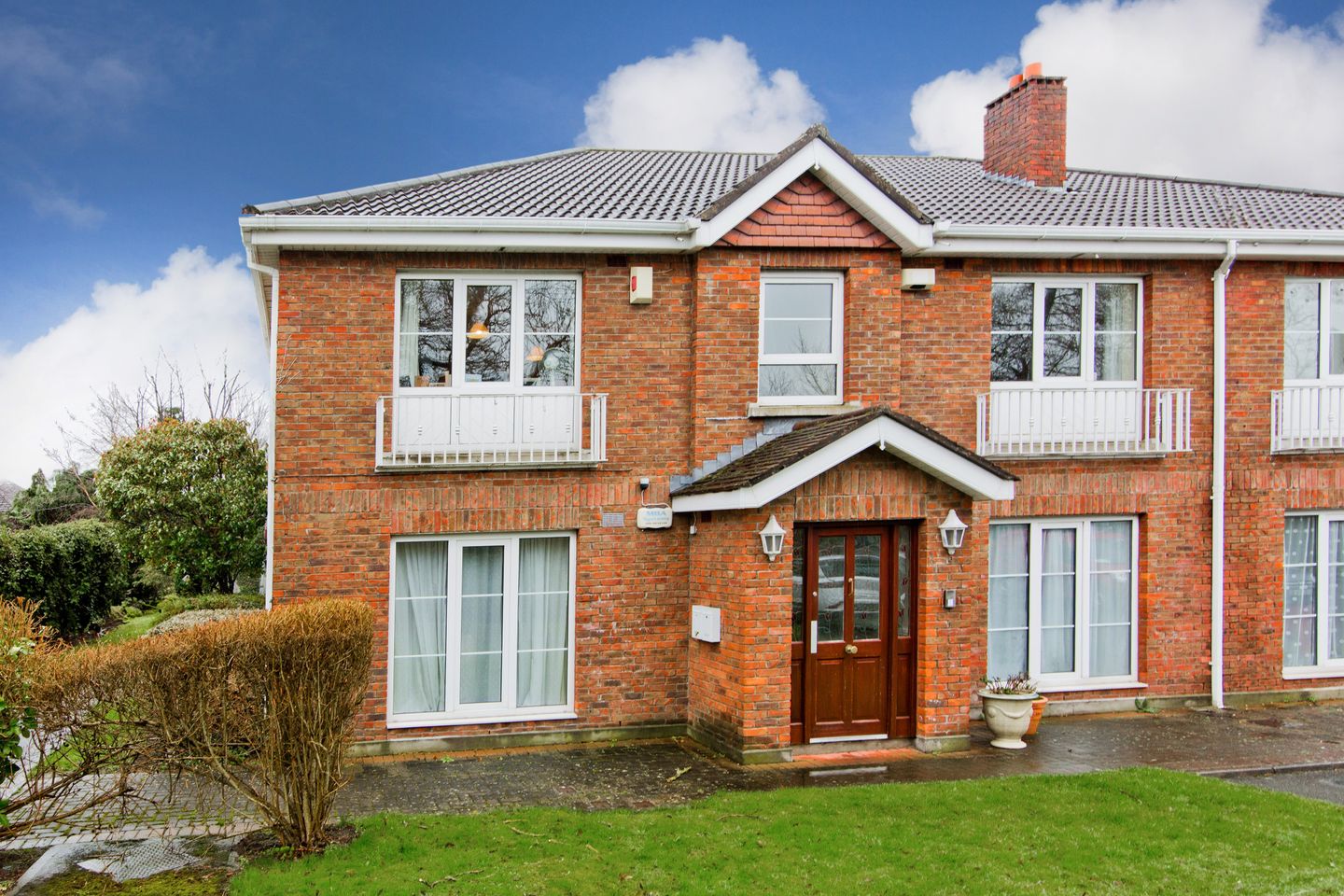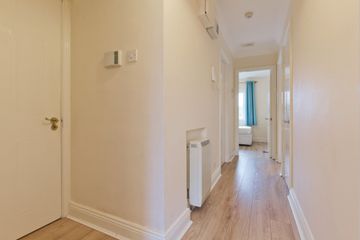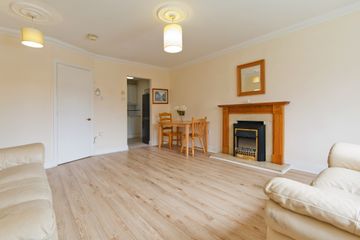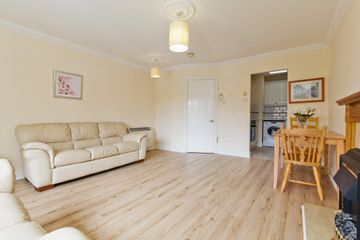


+8

12
17 Orchard Square, The Maples, Clonskeagh, Dublin 14, D14DD78
€395,000
2 Bed
1 Bath
52 m²
Apartment
Description
- Sale Type: For Sale by Private Treaty
- Overall Floor Area: 52 m²
** OPEN VIEW 27th of April at 10am - 10.30am**
Welcome to 17 Orchard Square, The Maples. A bright and spacious 2 bedroom, upper floor apartment set in a sought after development in an excellent location in Clonskeagh.
Upon entering you are greeted by the entrance hall which leads on to the light lounge and dining area which features new wooden flooring throughout. There is ample space for lounge funiture here as well as a large dining table and chairs making this space the hub of the home. The kitchen is well equipped with a plethora pf built in storage units as well as integrated and free-standing appliances. The accomodation in the apartment consists of two bedrooms which both feature built-in storage as well as space for desks, and a bathroom with power shower.
The Maples is a fantastic Development located off Bird Avenue in Clonskeagh. Residents enjoy full use of the tennis courts here as well as easy access to shops and pharmacy on Gledswood Drive. The Luas at Windy Arbour is a short walk away and many bus routes serving the City Centre stop close to the development. The proximty to UCD makes this apartment ideal for students studying at the university. The location is greatly enhanced by the Dundrum Town Centre, providing a large range of shops, restaurants, bars, and cinema. There are excellent schools nearby, such as Alexandra College, Mt. Anville, Our Lady’s Grove, Goatstown, and Holy Cross Dundrum.
Entrance Hall 1.93m x 0.91m. Wooden flooring and white skirting boards with an electric heater.
Lounge/Dining Area 4.09m x 5.10m. Ceiling coving and ceiling rosettes. Ornate electric fireplace. Wooden flooring. Double glazed windows.
Kitchen 2.09m x 2.45m. Tiled splashback, wooden base and floor storage units. Integrated Zanussi oven and electric hob. Free standing Beilling fridge/freezer. Candy washing machine. Thor extractor fan.
Bedroom 2 2.58m x 3.18m. Wooden flooring. Built-in wardrobes. Double glazed windows.
Bedroom 1 2.95m 3.19m. Wooden flooring. Built-in wardrobes. Double glazed windows.
Bathroom 1.75m x 2.41m. Tiled walls and wooden floors. Bathtub with Triton powershower. Wash hand basin. W.C. Mirror with storage cabinet.

Can you buy this property?
Use our calculator to find out your budget including how much you can borrow and how much you need to save
Map
Map
Local AreaNEW

Learn more about what this area has to offer.
School Name | Distance | Pupils | |||
|---|---|---|---|---|---|
| School Name | Muslim National School | Distance | 430m | Pupils | 399 |
| School Name | Our Lady's Grove Primary School | Distance | 730m | Pupils | 435 |
| School Name | Our Lady's National School Clonskeagh | Distance | 850m | Pupils | 219 |
School Name | Distance | Pupils | |||
|---|---|---|---|---|---|
| School Name | Gaelscoil Na Fuinseoige | Distance | 1.6km | Pupils | 334 |
| School Name | Saint Mary's National School | Distance | 1.7km | Pupils | 628 |
| School Name | Sandford Parish National School | Distance | 1.7km | Pupils | 220 |
| School Name | Taney Parish Primary School | Distance | 1.9km | Pupils | 406 |
| School Name | Holy Cross School | Distance | 2.0km | Pupils | 279 |
| School Name | St Peters Special School | Distance | 2.0km | Pupils | 59 |
| School Name | Scoil Bhríde | Distance | 2.1km | Pupils | 379 |
School Name | Distance | Pupils | |||
|---|---|---|---|---|---|
| School Name | Our Lady's Grove Secondary School | Distance | 670m | Pupils | 290 |
| School Name | St Kilian's Deutsche Schule | Distance | 740m | Pupils | 443 |
| School Name | Alexandra College | Distance | 850m | Pupils | 658 |
School Name | Distance | Pupils | |||
|---|---|---|---|---|---|
| School Name | The Teresian School | Distance | 1.3km | Pupils | 236 |
| School Name | Gonzaga College Sj | Distance | 1.4km | Pupils | 570 |
| School Name | Goatstown Educate Together Secondary School | Distance | 1.6km | Pupils | 145 |
| School Name | Muckross Park College | Distance | 1.7km | Pupils | 707 |
| School Name | Mount Anville Secondary School | Distance | 1.8km | Pupils | 691 |
| School Name | De La Salle College Churchtown | Distance | 1.9km | Pupils | 319 |
| School Name | Sandford Park School | Distance | 1.9km | Pupils | 436 |
Type | Distance | Stop | Route | Destination | Provider | ||||||
|---|---|---|---|---|---|---|---|---|---|---|---|
| Type | Bus | Distance | 160m | Stop | Roebuck Road | Route | S4 | Destination | Ucd Belfield | Provider | Go-ahead Ireland |
| Type | Bus | Distance | 190m | Stop | Gledswood Drive | Route | S4 | Destination | Liffey Valley Sc | Provider | Go-ahead Ireland |
| Type | Bus | Distance | 190m | Stop | Gledswood Drive | Route | 11 | Destination | St Pappin's Rd | Provider | Dublin Bus |
Type | Distance | Stop | Route | Destination | Provider | ||||||
|---|---|---|---|---|---|---|---|---|---|---|---|
| Type | Bus | Distance | 190m | Stop | Gledswood Drive | Route | 142 | Destination | Coast Road | Provider | Dublin Bus |
| Type | Bus | Distance | 190m | Stop | Gledswood Drive | Route | 11 | Destination | Parnell Square | Provider | Dublin Bus |
| Type | Bus | Distance | 260m | Stop | Roebuck Road | Route | 11 | Destination | Sandyford B.d. | Provider | Dublin Bus |
| Type | Bus | Distance | 280m | Stop | Clonskeagh Road | Route | S4 | Destination | Ucd Belfield | Provider | Go-ahead Ireland |
| Type | Bus | Distance | 280m | Stop | Clonskeagh Road | Route | 11 | Destination | St Pappin's Rd | Provider | Dublin Bus |
| Type | Bus | Distance | 280m | Stop | Clonskeagh Road | Route | 11 | Destination | Parnell Square | Provider | Dublin Bus |
| Type | Bus | Distance | 290m | Stop | Wynnsward Drive | Route | S4 | Destination | Liffey Valley Sc | Provider | Go-ahead Ireland |
BER Details

BER No: 108688789
Energy Performance Indicator: 249.61 kWh/m2/yr
Statistics
15/02/2024
Entered/Renewed
0
Property Views
Check off the steps to purchase your new home
Use our Buying Checklist to guide you through the whole home-buying journey.

Daft ID: 15576061


Dave Newport
01 496 9909Thinking of selling?
Ask your agent for an Advantage Ad
- • Top of Search Results with Bigger Photos
- • More Buyers
- • Best Price

Home Insurance
Quick quote estimator
