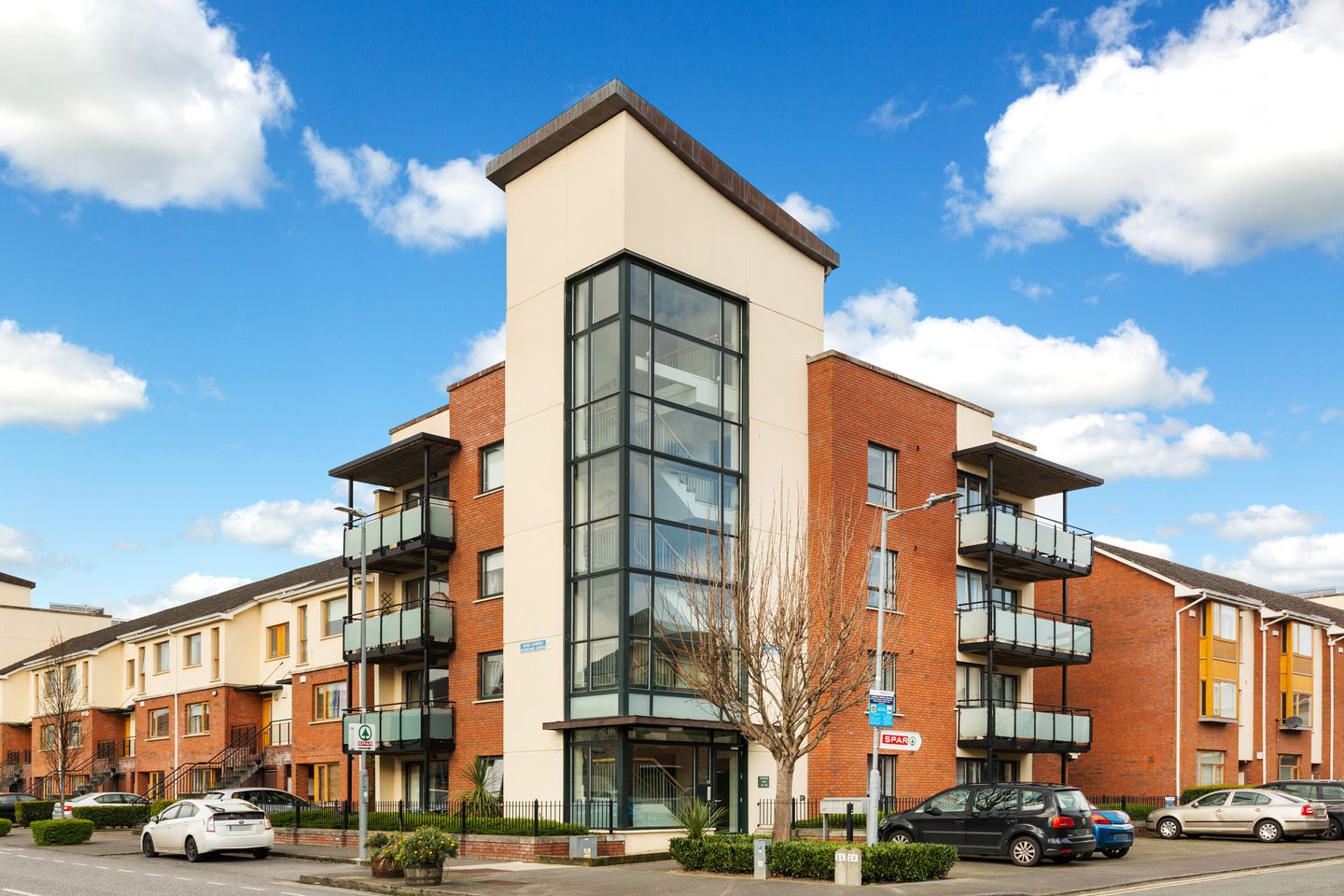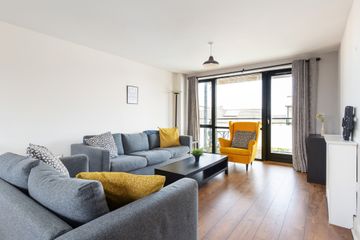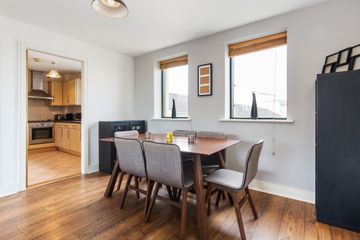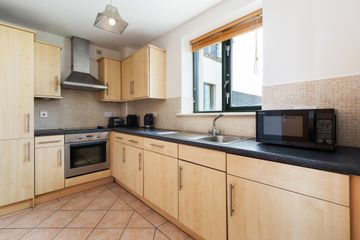


+5

9
1H Rathborne Close, Ashtown, Dublin 15, D15XE28
€325,000
2 Bed
2 Bath
75 m²
Apartment
Description
- Sale Type: For Sale by Private Treaty
- Overall Floor Area: 75 m²
Sherry FitzGerald are delighted to present to the market this beautifully presented two bedroomed apartment. Situated on the top floor, space and light prevail throughout this well-designed apartment. Whether you are a first-time buyer, an investor or looking to downsize, this is a great opportunity to acquire a property in outstanding condition in an ever sought-after location.
The accommodation comprises entrance hallway with a large storage press, fitted kitchen, a bright and airy open plan living/dining room leading to the sun-drenched decked balcony. There are two good-sized double bedrooms with fitted wardrobes (one with an ensuite), a family bathroom completes the accommodation. The property also has the benefit of a designated parking space to the front of the property.
Located beside a host of amenities, this property truly is the ultimate in convenience with Royal Canal walkway, shops, restaurants, cafes, crèches, all within strolling distance. Ashtown train station is less than a 10 minute walk, with Dublin bus stop to city centre on its doorstep. The magnificent Phoenix Park is also within close proximity, where a wealth of recreational pursuits can be enjoyed. There is also easy access onto the M50 & M3 and Dublin Airport just a 20 minute drive approx.
Entrance Hall 6.25m x 1.01m. With large storage press.
Kitchen 3.36m x 2.13m. Window to rear aspect, fitted with matching base/wall units with ample worktop space and tiled floor.
Living/Dining Room 3.80m x 7.26m. Dual aspect living room with windows to front and rear aspect with wood laminate flooring and door to balcony.
Bedroom 1 3.36m x 4.62m. Sizeable double bedroom with window to front aspect, built in wardrobes, carpeted floor coverings and opening to the ensuite.
En-Suite 1.69m x 1.47m. Comprises of built in shower, wash basin and wc.
Bedroom 2 2.76m x 4.62m. Another sizeable double bedroom with window to front aspect and wood laminate flooring.
Bathroom 1.68m x 2.13m. Comprises of bath with overhead shower, wc and wash hand basin.
Outside Sizable balcony to the front and allocated car parking space.

Can you buy this property?
Use our calculator to find out your budget including how much you can borrow and how much you need to save
Property Features
- Turn-key condition
- 1 designated car parking pace
- Large balcony
- Less than 10 minute walk to Ashtown station
- Bus stop to city centre on it's doorstep
- Close to shops, restaurants and cafe's
- Walking distance to Phoenix Park
- Easy access to M50 and Dublin airport
Map
Map
Local AreaNEW

Learn more about what this area has to offer.
School Name | Distance | Pupils | |||
|---|---|---|---|---|---|
| School Name | St Vincent's Special School | Distance | 850m | Pupils | 70 |
| School Name | Scoil Sinead National School | Distance | 970m | Pupils | 51 |
| School Name | Phoenix Park Specialist School | Distance | 1.0km | Pupils | 18 |
School Name | Distance | Pupils | |||
|---|---|---|---|---|---|
| School Name | Saint Finian's National School | Distance | 1.1km | Pupils | 251 |
| School Name | St John Bosco Junior Boys' School | Distance | 1.3km | Pupils | 172 |
| School Name | Saint John Bosco Senior Boys School | Distance | 1.4km | Pupils | 347 |
| School Name | Mary, Help Of Christians Girls National School | Distance | 1.4km | Pupils | 386 |
| School Name | Holy Family School For The Deaf | Distance | 1.4km | Pupils | 129 |
| School Name | Casa Caterina School | Distance | 1.4km | Pupils | 33 |
| School Name | St Brigids Senior Girls | Distance | 1.5km | Pupils | 211 |
School Name | Distance | Pupils | |||
|---|---|---|---|---|---|
| School Name | St. Dominic's College | Distance | 1.5km | Pupils | 779 |
| School Name | Coláiste Eoin | Distance | 1.7km | Pupils | 308 |
| School Name | St Declan's College | Distance | 2.0km | Pupils | 664 |
School Name | Distance | Pupils | |||
|---|---|---|---|---|---|
| School Name | New Cross College | Distance | 2.0km | Pupils | 255 |
| School Name | St Michaels Secondary School | Distance | 2.0km | Pupils | 634 |
| School Name | Coláiste Mhuire | Distance | 2.3km | Pupils | 253 |
| School Name | Cabra Community College | Distance | 2.4km | Pupils | 217 |
| School Name | Mount Sackville Secondary School | Distance | 2.8km | Pupils | 673 |
| School Name | Castleknock College | Distance | 2.9km | Pupils | 741 |
| School Name | Beneavin De La Salle College | Distance | 3.0km | Pupils | 576 |
Type | Distance | Stop | Route | Destination | Provider | ||||||
|---|---|---|---|---|---|---|---|---|---|---|---|
| Type | Bus | Distance | 50m | Stop | Rathbourne Avenue | Route | 120 | Destination | Ashtown Stn | Provider | Dublin Bus |
| Type | Bus | Distance | 70m | Stop | Rathbourne Avenue | Route | 120 | Destination | Parnell St | Provider | Dublin Bus |
| Type | Bus | Distance | 70m | Stop | Rathbourne Avenue | Route | 120 | Destination | Ballsbridge | Provider | Dublin Bus |
Type | Distance | Stop | Route | Destination | Provider | ||||||
|---|---|---|---|---|---|---|---|---|---|---|---|
| Type | Bus | Distance | 290m | Stop | River Road | Route | 120 | Destination | Ashtown Stn | Provider | Dublin Bus |
| Type | Rail | Distance | 410m | Stop | Ashtown | Route | Rail | Destination | Bray (daly) | Provider | Irish Rail |
| Type | Rail | Distance | 410m | Stop | Ashtown | Route | Rail | Destination | Longford | Provider | Irish Rail |
| Type | Rail | Distance | 410m | Stop | Ashtown | Route | Rail | Destination | M3 Parkway | Provider | Irish Rail |
| Type | Rail | Distance | 410m | Stop | Ashtown | Route | Rail | Destination | Maynooth | Provider | Irish Rail |
| Type | Rail | Distance | 410m | Stop | Ashtown | Route | Rail | Destination | Mullingar | Provider | Irish Rail |
| Type | Rail | Distance | 410m | Stop | Ashtown | Route | Rail | Destination | Docklands | Provider | Irish Rail |
BER Details

BER No: 110830361
Energy Performance Indicator: 265.97 kWh/m2/yr
Statistics
06/04/2024
Entered/Renewed
3,148
Property Views
Check off the steps to purchase your new home
Use our Buying Checklist to guide you through the whole home-buying journey.

Daft ID: 15619286


Eoin Mallon
01 8201800Thinking of selling?
Ask your agent for an Advantage Ad
- • Top of Search Results with Bigger Photos
- • More Buyers
- • Best Price

Home Insurance
Quick quote estimator
