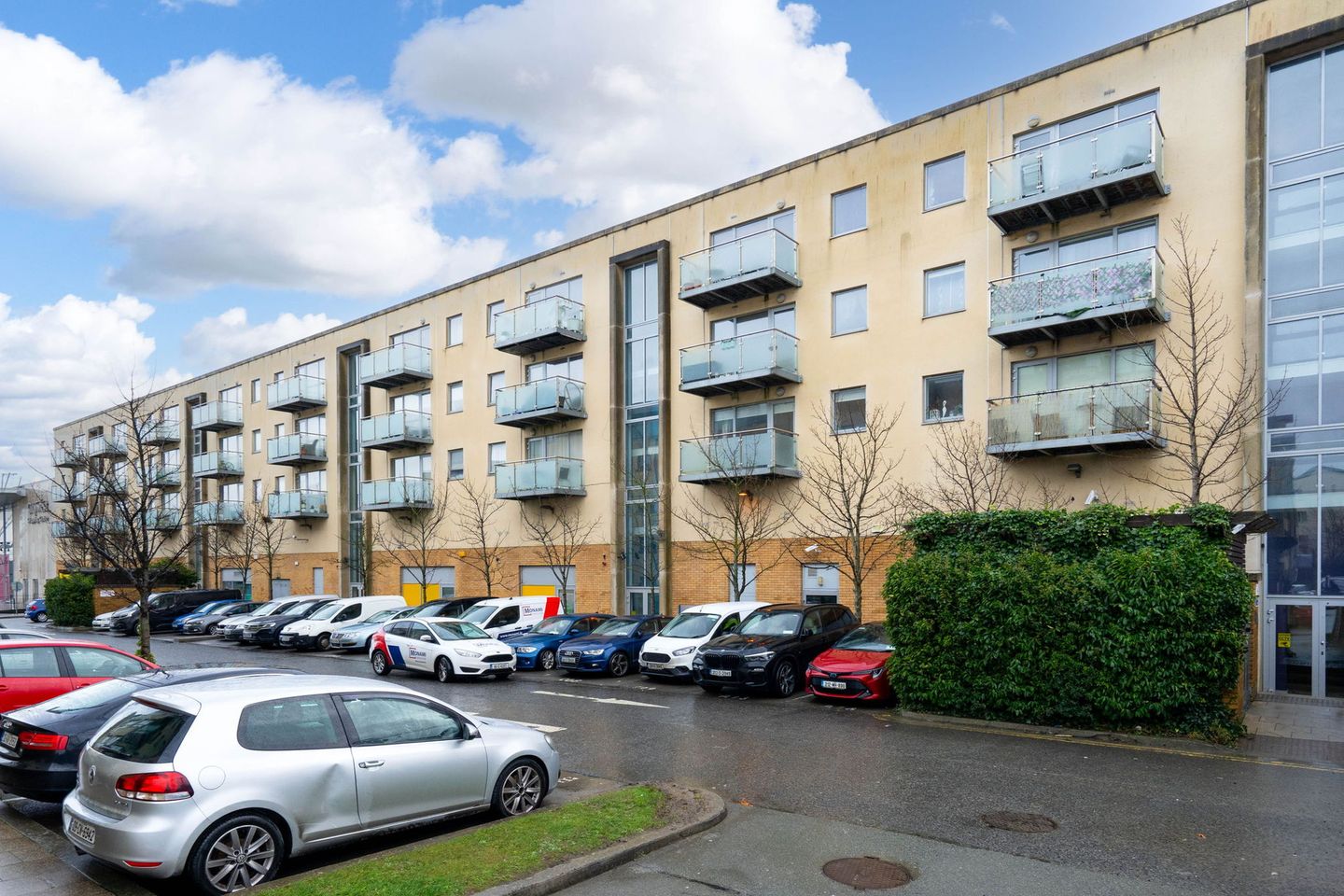
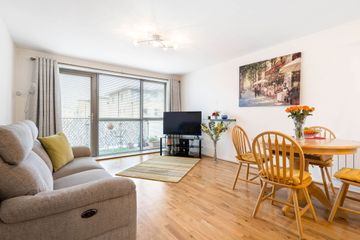
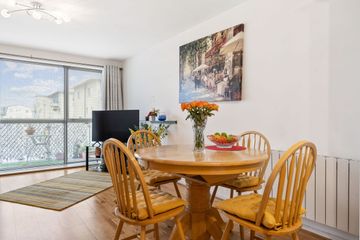
+13
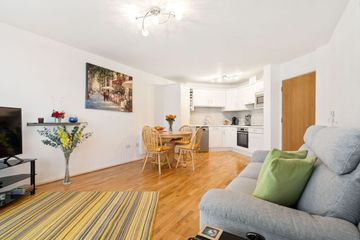
17
214 Citywest Plaza, Citywest, Citywest, Co. Dublin, D24K244
€260,000
2 Bed
1 Bath
66 m²
Apartment
Description
- Sale Type: For Sale by Private Treaty
- Overall Floor Area: 66 m²
***Colman Grimes Estate Agents***are delighted to present to the market this exceptional two bedroom 2nd floor apartment in turn key condition. This fabulous property boasts many features including a south west facing aspect, two balconies, recently fitted bespoke kitchen, recently fitted modern electric heating system with mobile phone connectivity, double dimension bedrooms, quality floor finishes, storage options, open plan reception room & a secure designated underground parking space.
This property would suit owner occupiers & investors alike. As this property is owner occupied, the estimated market rent would be in the region of €2,200 per month.
The accommodation consists of entrance hallway, kitchen, living room, dining area, two bedrooms, main bathroom, store cupboard & two balconies.
LOCATION
Citywest Plaza is situated close to an abundance amenities including Citywest Shopping Centre, Citywest Business Park, Saggart Village, Tallaght Village, The Square shopping centre & the Red line Luas is on its doorstep. The N7 motorway provides easy access to the M50 & most major routes are only minutes away including the N81. There are a number of bus transportation routes & the Red Line Luas also provides easy access to the city centre.
ACCOMMODATION
2nd Floor Apartment
Entrance Hallway (c. 4.46 m x 1.1 m) Semi-solid oak timber floor – Door to hot press & storage cupboard
Storage cupboard (c. 2.4 m x 0.85 m) – Semi-solid oak timber floor – Shelving units – Plumbed for washing machine
Kitchen/ Living room/ Dining area (c. 7.54 m x 3.98 m) – Large open plan room incorporating the living area, dining area & the kitchen - Semi solid oak timber flooring – Kitchen with white units, wall hung units, stylish sparkled white counter top & tile splash back – Single oven with electric hob & integrated extractor hood – Integrated fridge freezer & plumbed for dishwasher – Door to balcony
Balcony 1 (c. 1.46 m x 3.12 m) – Decking surface with metal & glass railings
Bedroom 1 (c. 4.03 m x 3.50 m) – Double dimension – High Quality Carpet floor – Built in Wardrobe
Balcony 2 (c. 6.12 m x 1.52 m) – South West facing aspect – Decking surface with metal & glass railings
Bedroom 2 (c. 4.71 m x 3.54 m) – Double dimension – High Quality Carpet floor – Built in Wardrobe
Bathroom (c. 2.1 m x 2.24 m) – White suite with wc, sink on pedestal & bathtub with mixer taps and shower unit with glass screen – Ceramic tile floor & walls tiled surrounding bath
OUTSIDE
Complex views – Over flow free parking – Access to the underground secure parking spaces – Fob, code panel & intercom controlled access to the building
OTHER
BUILT: 2008
HEATING: Modern Electric Heating System
MANAGEMENT FEES: €1,548 per annum
PARKING: Secure Designated Underground Parking Space
TOTAL FLOOR AREA: 65.52 SQ.M / 705 SQ.FT
DIRECTIONS
See map for accurate directions

Can you buy this property?
Use our calculator to find out your budget including how much you can borrow and how much you need to save
Property Features
- Superb Two Bedroom Apartment
- Conveniently Extending to 65 Sqm of Floor Area
- Open Plan Kitchen/Living/Dining Room
- Excellent Newly Fitted Kitchen
- Built in Wardrobes
- Semi-solid Oak Flooring
- Plush Carpets in Bedrooms
- Modernised Electric Heating System
- 1 x Designated Parking Space
- Two Private Balconies
Map
Map
Local AreaNEW

Learn more about what this area has to offer.
School Name | Distance | Pupils | |||
|---|---|---|---|---|---|
| School Name | Rathcoole Etns | Distance | 940m | Pupils | 72 |
| School Name | Gaelscoil Lir | Distance | 960m | Pupils | 26 |
| School Name | Citywest & Saggart Community National School | Distance | 980m | Pupils | 444 |
School Name | Distance | Pupils | |||
|---|---|---|---|---|---|
| School Name | City West Educate Together National School | Distance | 980m | Pupils | 416 |
| School Name | St Thomas Junior National School | Distance | 1.4km | Pupils | 310 |
| School Name | St Aidan's National School | Distance | 1.4km | Pupils | 254 |
| School Name | St Mary's Saggart | Distance | 1.4km | Pupils | 716 |
| School Name | St Brigids Brookfield | Distance | 1.4km | Pupils | 229 |
| School Name | St Thomas Senior School | Distance | 1.4km | Pupils | 363 |
| School Name | Scoil Aoife Cns | Distance | 1.6km | Pupils | 355 |
School Name | Distance | Pupils | |||
|---|---|---|---|---|---|
| School Name | Coláiste Pobail Fóla | Distance | 770m | Pupils | 398 |
| School Name | St Aidan's Community School | Distance | 890m | Pupils | 430 |
| School Name | Mount Seskin Community College | Distance | 990m | Pupils | 333 |
School Name | Distance | Pupils | |||
|---|---|---|---|---|---|
| School Name | Killinarden Community School | Distance | 1.9km | Pupils | 451 |
| School Name | St Marks Community School | Distance | 2.5km | Pupils | 858 |
| School Name | Old Bawn Community School | Distance | 3.5km | Pupils | 1014 |
| School Name | Holy Family Community School | Distance | 3.8km | Pupils | 986 |
| School Name | Kingswood Community College | Distance | 4.1km | Pupils | 952 |
| School Name | Moyle Park College | Distance | 4.6km | Pupils | 755 |
| School Name | Coláiste Bríde | Distance | 4.6km | Pupils | 980 |
Type | Distance | Stop | Route | Destination | Provider | ||||||
|---|---|---|---|---|---|---|---|---|---|---|---|
| Type | Bus | Distance | 160m | Stop | Citywest Sc | Route | 65b | Destination | Citywest | Provider | Dublin Bus |
| Type | Bus | Distance | 160m | Stop | Citywest Sc | Route | 77a | Destination | Citywest | Provider | Dublin Bus |
| Type | Bus | Distance | 160m | Stop | Citywest Sc | Route | S8 | Destination | Citywest | Provider | Go-ahead Ireland |
Type | Distance | Stop | Route | Destination | Provider | ||||||
|---|---|---|---|---|---|---|---|---|---|---|---|
| Type | Bus | Distance | 170m | Stop | Citywest Sc | Route | S8 | Destination | Dun Laoghaire | Provider | Go-ahead Ireland |
| Type | Tram | Distance | 210m | Stop | Fortunestown | Route | Red | Destination | Saggart | Provider | Luas |
| Type | Tram | Distance | 220m | Stop | Fortunestown | Route | Red | Destination | Belgard | Provider | Luas |
| Type | Tram | Distance | 220m | Stop | Fortunestown | Route | Red | Destination | Kingswood | Provider | Luas |
| Type | Tram | Distance | 220m | Stop | Fortunestown | Route | Red | Destination | Connolly | Provider | Luas |
| Type | Tram | Distance | 220m | Stop | Fortunestown | Route | Red | Destination | The Point | Provider | Luas |
| Type | Bus | Distance | 240m | Stop | Verschoyle Avenue | Route | 77a | Destination | Citywest | Provider | Dublin Bus |
Property Facilities
- Parking
- Wired for Cable Television
BER Details

BER No: 109019984
Energy Performance Indicator: 186.74 kWh/m2/yr
Statistics
24/04/2024
Entered/Renewed
3,431
Property Views
Check off the steps to purchase your new home
Use our Buying Checklist to guide you through the whole home-buying journey.

Similar properties
€235,000
Apartment 67, Block B, Citywest, Co. Dublin, D24H6622 Bed · 2 Bath · Apartment€235,000
60 Millrace Park, Citywest, Co. Dublin, D24X9242 Bed · 1 Bath · Apartment€235,000
60 Millrace Park, Saggart, Co. Dublin, D24X9242 Bed · 1 Bath · Apartment€235,000
51 Belfry Hall, Citywest, Co. Dublin2 Bed · 2 Bath · Apartment
€235,000
94 Belfry Hall, Citywest, Co. Dublin2 Bed · 2 Bath · Apartment€245,000
112 Citywest Plaza, Citywest Road, Citywest, Co. Dublin2 Bed · 1 Bath · Apartment€245,000
13 Suncroft Park, Tallaght, Dublin 24, D24R2F92 Bed · 1 Bath · Bungalow€245,000
72 Carrig Court, Citywest, Co. Dublin2 Bed · 1 Bath · Apartment€245,000
21 Newlands Manor Drive, D22TY48, Clondalkin, Dublin 222 Bed · 2 Bath · Apartment€260,000
Apartment 9, Block A, Citywest, Co. Dublin, D24E2722 Bed · 2 Bath · Apartment€269,000
22 Sundale Villas, Tallaght, Tallaght, Dublin 24, D24T8P03 Bed · 2 Bath · Semi-D€269,000
11 Carrig Court, Citywest, Co. Dublin3 Bed · 2 Bath · Apartment
Daft ID: 118913239

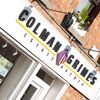
Sales Line
01 4670838Thinking of selling?
Ask your agent for an Advantage Ad
- • Top of Search Results with Bigger Photos
- • More Buyers
- • Best Price

Home Insurance
Quick quote estimator
