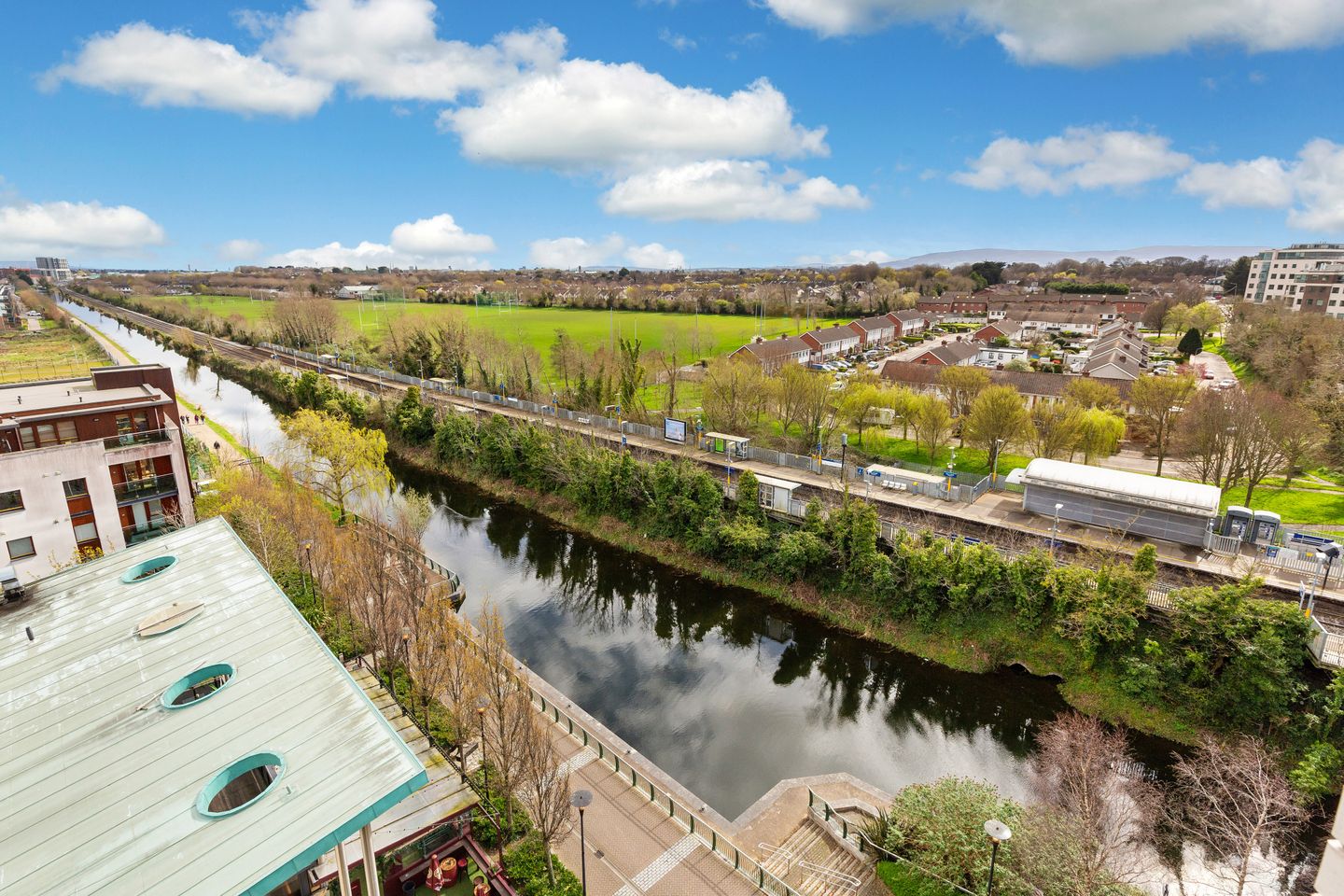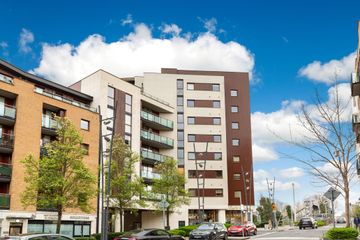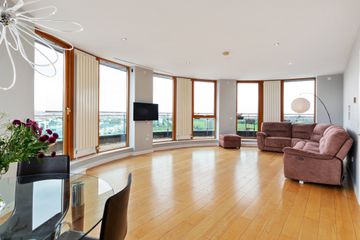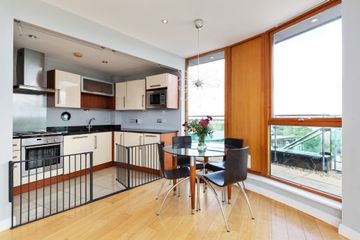


+19

23
24 The Waxworks, Ashtown, Dublin 15, D15K2CW
€475,000
2 Bed
2 Bath
86 m²
Apartment
Description
- Sale Type: For Sale by Private Treaty
- Overall Floor Area: 86 m²
Sherry FitzGerald are delighted to present 24 The Waxworks to the market. This truly unique and stunning Penthouse apartment enjoys panoramic views across Dublin and literally takes your breath away. The views cannot be underestimated as you can see most of Dublin’s skyline and out as far as Howth.
Situated on the top floor in this highly sought-after development of Rathborne, the Waxworks building is arguably the best located as it is in the centre of Rathborne Village above the shops, adjacent to Ashtown train station and only a short stroll from the Phoenix Park. This magnificent Penthouse offers a truly exceptional living experience and also comes with the added benefit of a large private roof/sun terrace, ideal for entertaining, al fresco dining or just relaxing after work. From its breath-taking panoramic views to its convenient location, this penthouse is the epitome of sophisticated living in West Dublin.
The Penthouse is located on the 7th floor of this development and comes with 2 designated parking space. Built in 2007, No. 24 is presented in excellent condition throughout, and boasts solid wood flooring in the living room with 7 floor to ceiling windows providing breathtaking and remarkable views overlooking the Royal Canal, Dublin City and beyond. As you step inside, you will be immediately captivated by the exquisite design and views. At entrance level there is a good sized entrance hall with walk in storage room, the penthouse features 2 double bedrooms with fitted wardrobes (main en-suite), a modern family bathroom and a large open plan living/dining and kitchen area, the floor-to-ceiling windows flood the interior with natural light while providing stunning views of Dublin’s City scape, the Royal Canal and beyond as far as Howth.
Outside there is a wraparound balcony which leads to A beautifully crafted steel and glass staircase which sweeps down to the large outside private roof terrace at 6th floor level, there is also a separate access point to the 6th floor. This outdoor area could be used for a variety of uses and offers great entertainment space and an area to enjoy al fresco dining during the warmer months with views of the adjoining lock.
The Waxworks couldn’t be better located and is part of Rathborne Village adjacent to Ashtown train station which links the village to Dublin city centre in 12 minutes. It is also worth noting that Broombridge train station is only 2 stops away and is the start/end of the Green LUAS line which makes further connections to St. Stephen’s Green and beyond, making the work commute to Dublin effortless. There are also excellent bus routes within a short walk. The nearby N3 leads to the M50 and Dublin Airport which are all just a short drive away. The property also comes with 2 x designated car parking spaces.
Viewing is advised.
Entrance Hall 4.4m x 2.4m. With hot-press, recessed lighting. Fitted radiator cabinet. Videocom to main door.
Storage Room 1.2m x 1m. Walk in storage closet.
Living Room 10m x 4.6m. Large open plan living/dining room with panoramic views across Dublin, there are 7 windows offering lots of natural light with 2 x doors leading to the wrap around balcony. Solid Oak timber flooring, recessed lighting, Integrated speaker system and provison for projector screen.
Kitchen 3.3m x 2m. Fully fitted kitchen that opens into the living area, good selection of floor and eye level presses with black granite worktops. Integrated oven, hob and extractor fan, integrated fridge freezer, dishwasher and washing/dryer machine. Tiled flooring.
Main Bedroom 4.6m x 3m. The primary bedroom is a large double with fully fitted mirrored sliderobes and fitted shelving to the side. Recessed lighting.
En-Suite 2.2m x 1.5m. Fully tiled, comprises of shower, wc and whb
Bedroom 2 3.3m x 3.2m. Large double bedroom with fully fitted mirrored sliderobes and fitted storage units. Recessed lighting.
Bathroom 2.4m x 1.8m. Newly fitted modern bathroom suite fully tiled. Contains bath with overhead shower, wc, wash hand basin with storage and a heated towel rail. Recessed lighting.
Roof Terrace 12m x 8m. This large private outdoor roof terrace is an excellent and versatile space to have, it is accessed from the apartment via stairs and there is also access from the floor beneath. The paved and decked patio areas are ideal for entertaining or al fresco dining. There is also a handy storage/potting shed for extra storage.

Can you buy this property?
Use our calculator to find out your budget including how much you can borrow and how much you need to save
Property Features
- Penthouse apartment
- Stunning views across Dublin as far as Howth
- Adjacent to Rathborne Village
- Minutes walk from Train and Bus
- Private roof terrace
- 2 x Designated car parking spaces
Map
Map
Local AreaNEW

Learn more about what this area has to offer.
School Name | Distance | Pupils | |||
|---|---|---|---|---|---|
| School Name | St Vincent's Special School | Distance | 800m | Pupils | 70 |
| School Name | Phoenix Park Specialist School | Distance | 890m | Pupils | 18 |
| School Name | Scoil Sinead National School | Distance | 1.3km | Pupils | 51 |
School Name | Distance | Pupils | |||
|---|---|---|---|---|---|
| School Name | Saint Finian's National School | Distance | 1.4km | Pupils | 251 |
| School Name | St John Bosco Junior Boys' School | Distance | 1.5km | Pupils | 172 |
| School Name | Saint John Bosco Senior Boys School | Distance | 1.5km | Pupils | 347 |
| School Name | Mary, Help Of Christians Girls National School | Distance | 1.6km | Pupils | 386 |
| School Name | Holy Family School For The Deaf | Distance | 1.7km | Pupils | 129 |
| School Name | Casa Caterina School | Distance | 1.7km | Pupils | 33 |
| School Name | St. Catherine's Senior Girls | Distance | 1.8km | Pupils | 147 |
School Name | Distance | Pupils | |||
|---|---|---|---|---|---|
| School Name | St. Dominic's College | Distance | 1.8km | Pupils | 779 |
| School Name | Coláiste Eoin | Distance | 2.0km | Pupils | 308 |
| School Name | St Declan's College | Distance | 2.2km | Pupils | 664 |
School Name | Distance | Pupils | |||
|---|---|---|---|---|---|
| School Name | New Cross College | Distance | 2.3km | Pupils | 255 |
| School Name | St Michaels Secondary School | Distance | 2.4km | Pupils | 634 |
| School Name | Mount Sackville Secondary School | Distance | 2.4km | Pupils | 673 |
| School Name | Coláiste Mhuire | Distance | 2.5km | Pupils | 253 |
| School Name | Castleknock College | Distance | 2.5km | Pupils | 741 |
| School Name | Cabra Community College | Distance | 2.6km | Pupils | 217 |
| School Name | Edmund Rice College | Distance | 3.1km | Pupils | 516 |
Type | Distance | Stop | Route | Destination | Provider | ||||||
|---|---|---|---|---|---|---|---|---|---|---|---|
| Type | Rail | Distance | 70m | Stop | Ashtown | Route | Rail | Destination | Bray (daly) | Provider | Irish Rail |
| Type | Rail | Distance | 70m | Stop | Ashtown | Route | Rail | Destination | Longford | Provider | Irish Rail |
| Type | Rail | Distance | 70m | Stop | Ashtown | Route | Rail | Destination | Mullingar | Provider | Irish Rail |
Type | Distance | Stop | Route | Destination | Provider | ||||||
|---|---|---|---|---|---|---|---|---|---|---|---|
| Type | Rail | Distance | 70m | Stop | Ashtown | Route | Rail | Destination | Docklands | Provider | Irish Rail |
| Type | Rail | Distance | 70m | Stop | Ashtown | Route | Rail | Destination | Dublin Connolly | Provider | Irish Rail |
| Type | Rail | Distance | 70m | Stop | Ashtown | Route | Rail | Destination | Dublin Pearse | Provider | Irish Rail |
| Type | Rail | Distance | 70m | Stop | Ashtown | Route | Rail | Destination | Maynooth | Provider | Irish Rail |
| Type | Rail | Distance | 70m | Stop | Ashtown | Route | Rail | Destination | M3 Parkway | Provider | Irish Rail |
| Type | Bus | Distance | 170m | Stop | River Road | Route | 120 | Destination | Ashtown Stn | Provider | Dublin Bus |
| Type | Bus | Distance | 310m | Stop | Rathbourne Avenue | Route | 120 | Destination | Parnell St | Provider | Dublin Bus |
BER Details

BER No: 100497007
Energy Performance Indicator: 152.06 kWh/m2/yr
Statistics
13/04/2024
Entered/Renewed
2,983
Property Views
Check off the steps to purchase your new home
Use our Buying Checklist to guide you through the whole home-buying journey.

Daft ID: 15590725


Julian Cotter
01 8201800Thinking of selling?
Ask your agent for an Advantage Ad
- • Top of Search Results with Bigger Photos
- • More Buyers
- • Best Price

Home Insurance
Quick quote estimator
