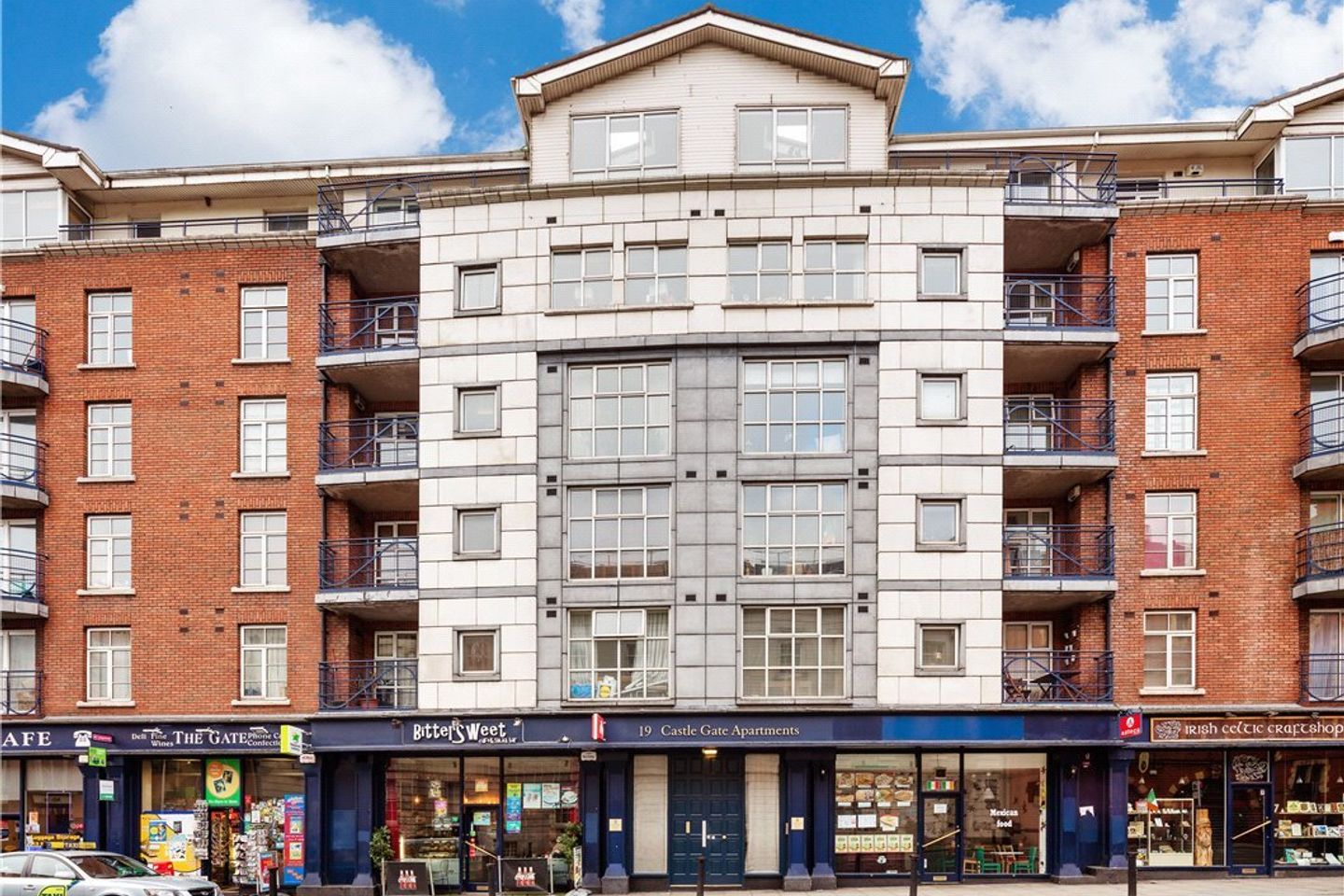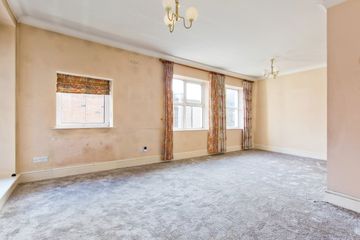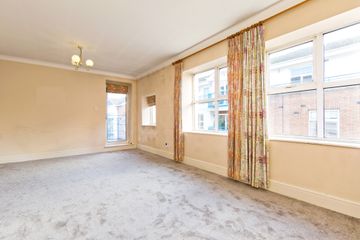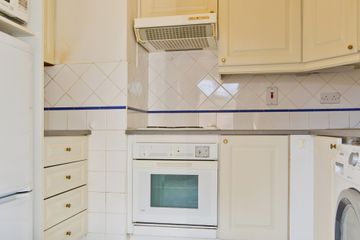


+6

10
25 Castle Gate, Lord Edward Street, Dublin 2, D02T229
€325,000
SALE AGREED2 Bed
2 Bath
58 m²
Apartment
Description
- Sale Type: For Sale by Private Treaty
- Overall Floor Area: 58 m²
Superbly located in the heart of Dublin 2, number 25 Castlegate is a spacious and light filled two bedroomed apartment situated within a well-maintained development with many essential amenities on its doorstep. The apartment has a warm, south-facing aspect that looks on to a quiet communal garden area. This is an excellent opportunity for the discerning purchaser to acquire an apartment *requiring refurbishment* with spacious, well-appointed and easily maintained accommodation in an exceptional city centre location.
The well configured accommodation briefly comprises a welcoming entrance hall, a kitchen which is open plan to the bright and spacious living/dining room, two generous double bedrooms with excellent fitted wardrobe space and one benefiting from an en-suite and a bathroom which completes the accommodation. The property further benefits from lift access and a designated parking space.
Positioned within short walking distance of all the social and essential amenities that Dublin city has to offer, this property benefits from an unparalleled sense of convenience that is sure to appeal to first time buyers, investors and downsizers alike. Located within the city centre, it enjoys all the amenities that the city has to offer on its doorstep, with Trinity College, Dublin Castle, Camden Quarter, Grafton Quarter, St. Patrick’s Cathedral and Park, Christchurch, and The Royal College of Surgeons all within walking distance. In addition, the property is well serviced by public transport, with Dublin Bus and the Luas at Stephen’s Green offering easy access to Greater Dublin.
Entrance Hall Welcoming entrance hall with carpet flooring.
Living/Dining Room 6.02m x 3.77m. Carpet flooring, three generous windows, access to the balcony and open plan to the kitchen.
Kitchen 2.68m x 1.86m. Laminate flooring, both base and wall cabinets with integrated appliances and a stainless steel sink.
Bedroom 1 2.87m x 3.11m. Double bedroom, carpet flooring, built in wardrobe, south facing window and access to;
Ensuite Tiled flooring, part tiled walls, wash hand basin, wc, shower cubicle and a mounted mirror.
Bedroom 2 2.87m x 2.23m. Double bedroom, carpet flooring, built in wardrobe and a south facing window.
Bathroom 2.03m x 1.79m. Tiled flooring, part tiled walls, wash hand basin, wc, bath with shower head attachment and a mounted mirror.

Can you buy this property?
Use our calculator to find out your budget including how much you can borrow and how much you need to save
Map
Map
Local AreaNEW

Learn more about what this area has to offer.
School Name | Distance | Pupils | |||
|---|---|---|---|---|---|
| School Name | St Audoen's National School | Distance | 380m | Pupils | 190 |
| School Name | South City Cns | Distance | 410m | Pupils | 137 |
| School Name | Francis St Cbs | Distance | 420m | Pupils | 170 |
School Name | Distance | Pupils | |||
|---|---|---|---|---|---|
| School Name | Georges Hill School | Distance | 530m | Pupils | 131 |
| School Name | St Patrick's Cathedral Choir School | Distance | 570m | Pupils | 31 |
| School Name | St Brigid's Primary School | Distance | 710m | Pupils | 236 |
| School Name | Scoil Na Mbrathar Boys Senior School | Distance | 910m | Pupils | 149 |
| School Name | Henrietta Street School | Distance | 1.0km | Pupils | 20 |
| School Name | Presentation Primary School | Distance | 1.1km | Pupils | 210 |
| School Name | Scoil Chaoimhín | Distance | 1.1km | Pupils | 62 |
School Name | Distance | Pupils | |||
|---|---|---|---|---|---|
| School Name | St Patricks Cathedral Grammar School | Distance | 570m | Pupils | 277 |
| School Name | The Brunner | Distance | 880m | Pupils | 219 |
| School Name | Mount Carmel Secondary School | Distance | 900m | Pupils | 399 |
School Name | Distance | Pupils | |||
|---|---|---|---|---|---|
| School Name | Presentation College | Distance | 1.1km | Pupils | 152 |
| School Name | Loreto College | Distance | 1.1km | Pupils | 570 |
| School Name | Synge Street Cbs Secondary School | Distance | 1.2km | Pupils | 311 |
| School Name | Larkin Community College | Distance | 1.2km | Pupils | 407 |
| School Name | Catholic University School | Distance | 1.3km | Pupils | 561 |
| School Name | C.b.s. Westland Row | Distance | 1.3km | Pupils | 186 |
| School Name | St Josephs Secondary School | Distance | 1.3km | Pupils | 239 |
Type | Distance | Stop | Route | Destination | Provider | ||||||
|---|---|---|---|---|---|---|---|---|---|---|---|
| Type | Bus | Distance | 20m | Stop | Lord Edward Street | Route | 123 | Destination | Kilnamanagh Rd | Provider | Dublin Bus |
| Type | Bus | Distance | 20m | Stop | Lord Edward Street | Route | 13 | Destination | Grange Castle | Provider | Dublin Bus |
| Type | Bus | Distance | 30m | Stop | Exchange Street Upper | Route | 56a | Destination | Ringsend Road | Provider | Dublin Bus |
Type | Distance | Stop | Route | Destination | Provider | ||||||
|---|---|---|---|---|---|---|---|---|---|---|---|
| Type | Bus | Distance | 30m | Stop | Exchange Street Upper | Route | 150 | Destination | Hawkins Street | Provider | Dublin Bus |
| Type | Bus | Distance | 30m | Stop | Exchange Street Upper | Route | 54a | Destination | Pearse St | Provider | Dublin Bus |
| Type | Bus | Distance | 60m | Stop | Lord Edward Street | Route | 123 | Destination | Marino | Provider | Dublin Bus |
| Type | Bus | Distance | 60m | Stop | Lord Edward Street | Route | 77a | Destination | Ringsend Road | Provider | Dublin Bus |
| Type | Bus | Distance | 60m | Stop | Lord Edward Street | Route | 123 | Destination | O'Connell Street | Provider | Dublin Bus |
| Type | Bus | Distance | 60m | Stop | Lord Edward Street | Route | 49 | Destination | Pearse St | Provider | Dublin Bus |
| Type | Bus | Distance | 60m | Stop | Lord Edward Street | Route | 27 | Destination | Clare Hall | Provider | Dublin Bus |
BER Details

BER No: 117282111
Energy Performance Indicator: 213.78 kWh/m2/yr
Statistics
26/04/2024
Entered/Renewed
8,425
Property Views
Check off the steps to purchase your new home
Use our Buying Checklist to guide you through the whole home-buying journey.

Similar properties
€295,000
162 The Maltings, Bonham Street, South City Centre, Dublin 8, D08C2C12 Bed · 1 Bath · Apartment€295,000
57 The Hardwicke, Block B, Smithfield, Dublin 7, D07TDC42 Bed · 1 Bath · Apartment€295,000
Apartment 15, The Richmond, Smithfield, Dublin 1, D07W1832 Bed · 1 Bath · Apartment€295,000
Apartment 30, Pier 19, Dublin 8, D08XY752 Bed · 1 Bath · Apartment
€299,950
8 Clanbrassil Terrace, Dublin 8, D08DC642 Bed · 1 Bath · ApartmentAMV: €300,000
Apartment 1, 78 Thomas Street, Dublin 8, D08RC622 Bed · 2 Bath · Apartment€300,000
105 St. Mary's Road, East Wall, Dublin 3, D03DE262 Bed · 1 Bath · Terrace€310,000
Apartment 40, Catherine's Close, Dublin 8, D08X9832 Bed · 1 Bath · Apartment€310,000
Apt 38 Henrietta Hall, 43-45 Bolton Street, Dublin 1, D01HP952 Bed · 1 Bath · Apartment€310,000
Apartment 5, Aldborough Court, Dublin 1, D01KX812 Bed · 1 Bath · Apartment€315,000
37 Moy Elta Road D03 V2P6, East Wall, Dublin 3, D03V2P62 Bed · 1 Bath · Terrace€315,000
Apartment 10, Pier 19, Dublin 8, D08Y6F62 Bed · 1 Bath · Apartment
Daft ID: 15565345


Paige Lowe
SALE AGREEDThinking of selling?
Ask your agent for an Advantage Ad
- • Top of Search Results with Bigger Photos
- • More Buyers
- • Best Price

Home Insurance
Quick quote estimator
