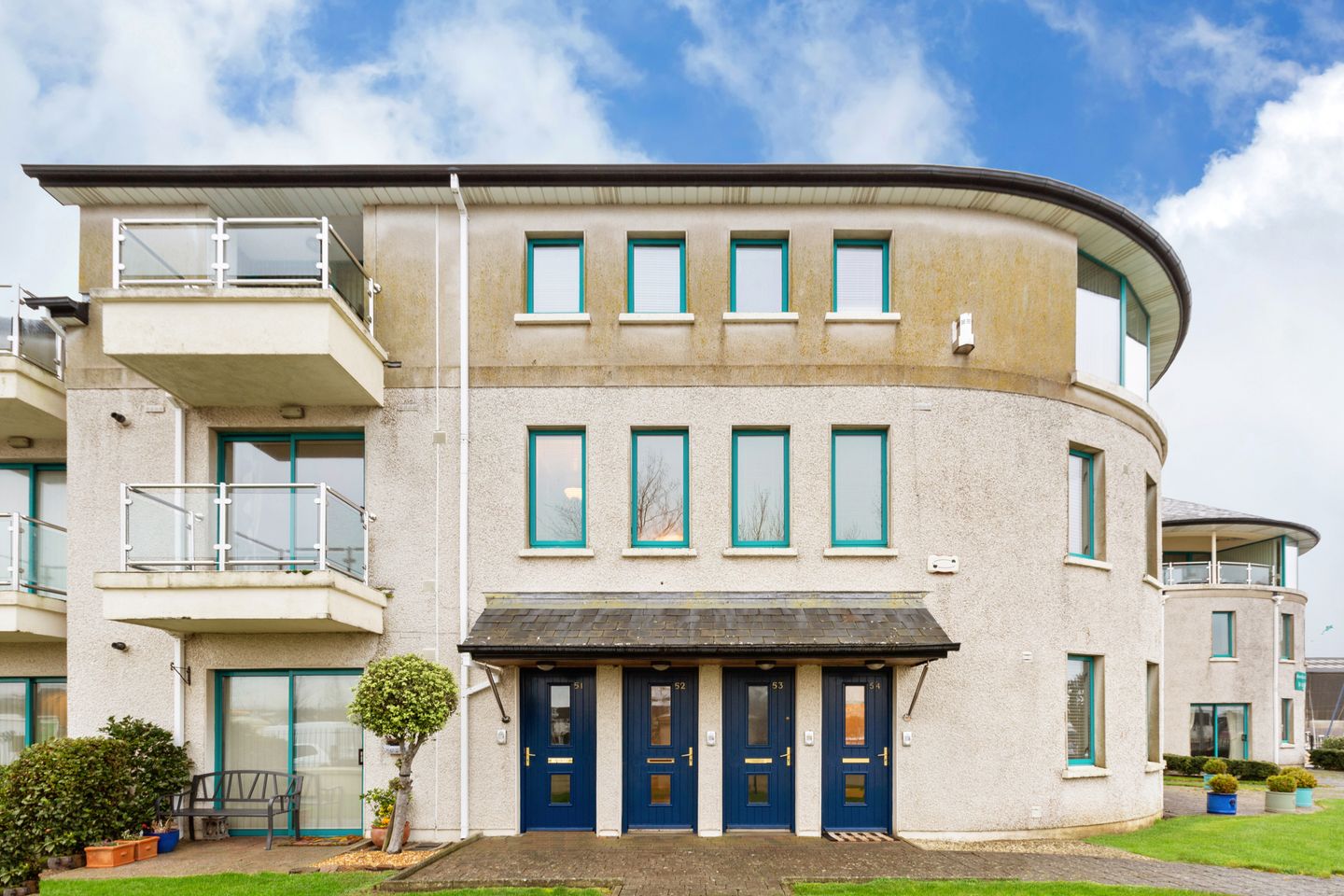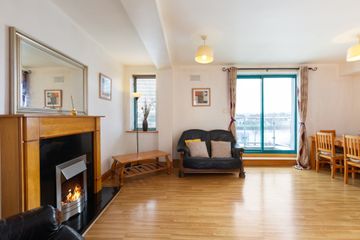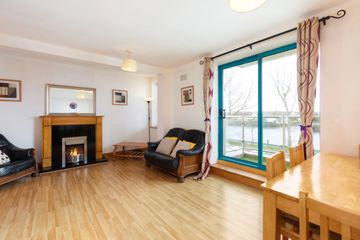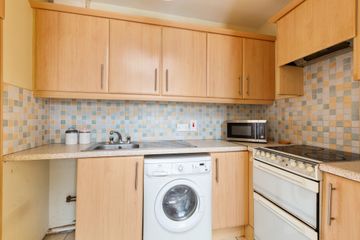


+7

11
52 Mizen Court, Marina Village, Arklow, Co Wicklow, Y14P605
€235,000
SALE AGREED2 Bed
1 Bath
67 m²
Apartment
Description
- Sale Type: For Sale by Private Treaty
- Overall Floor Area: 67 m²
Positioned in the popular gated development of Marina Village in Arklow, close to the Bridgewater Shopping Center and local amenities, this impressive 2-bedroom apartment boasts a convenient and central location, making day to day living a breeze.
This prime location presents an enviable lifestyle, where you can enjoy the luxury of being just a short stroll away from the beach, Shopping Centre and all the amenities Arklow town has to offer. Indulge in the perfect balance of natural beauty and urban convenience at Marina Village.
The property is well presented throughout with a bright living/dining room, well equipped kitchen, two spacious bedrooms, one main shower room and the property has the added bonus of a balcony that overlooks the river.
With its ideal setting within the and landscaped gardens and attractive water features, it represents an excellent chance to experience the best of both worlds – the comfort of a cozy, relaxing home within a bustling vibrant community.
Viewing highly recommended and by appointment only.
Landing 2.22m x 1.03m
Entrance Hall 2.66m x 2.07m. Inviting entrance hallway with fully carpeted staircase leading to the first floor.
Living Room 5.56m x 3.07m. Bright and spacious room overlooking the front, with double patio doors to the south facing balcony. The room has laminate flooring throughout, a gas fireplace with wooden mantelpiece and surround, open access to the galley style kitchen and ample space for a dining table and chairs.
Balcony
Kitchen 3.14m x 1.62m. The kitchen is well-equipped with modern white goods. It features eye and floor-level units, a tiled splashback, Belling cooker, fridge freezer and extractor. Plumbing is in place for a washing machine/dishwasher.
Bathroom 1.71m x 1.62m. The shower room is equipped with a walk-in corner shower unit, tiled flooring and part tiled walls, and includes a pedestal wash hand basin with shaving light and mirror, and a WC.
HP
Bedroom 2 3.94m x 2.76m. Double bedroom overlooking the gardens to the rear with built in wardrobes and laminate floor.
Bedroom 1 4.98m x 3.84m. The main bedroom, positioned to the rear the property, is illuminated by two windows, filling the space with natural light and complemented by laminate flooring.

Can you buy this property?
Use our calculator to find out your budget including how much you can borrow and how much you need to save
Property Features
- Special Features:
- Overlooking landscaped mature gardens and water features to the rear, river views from the balcony to the front.
- Close to the beach, marina & sailing club.
- A stone’s throw from the Bridgewater Shopping centre, town centre, cinema, golf club, sailing club, swimming pool, athletic track, leisure centre & a
- Electric gated development with excellent secure parking.
- Good access to the M11 and transport links.
- Services:
- Gas-fired central heating.
- Mains Water, Sewage and Electricity.
- Fibre Internet, Telephone, and Satellite available in the area.
Map
Map
Local AreaNEW

Learn more about what this area has to offer.
School Name | Distance | Pupils | |||
|---|---|---|---|---|---|
| School Name | St Michael's And St Peter's Junior School | Distance | 160m | Pupils | 320 |
| School Name | St John's Senior National School | Distance | 430m | Pupils | 407 |
| School Name | Carysfort National School | Distance | 880m | Pupils | 205 |
School Name | Distance | Pupils | |||
|---|---|---|---|---|---|
| School Name | Gaelscoil An Inbhir Mhóir | Distance | 1.1km | Pupils | 306 |
| School Name | St Joseph's Templerainey | Distance | 1.4km | Pupils | 580 |
| School Name | Bearnacleagh National School | Distance | 5.0km | Pupils | 88 |
| School Name | Coolgreany National School | Distance | 6.3km | Pupils | 112 |
| School Name | Avoca National School | Distance | 6.8km | Pupils | 173 |
| School Name | St Kevin's Ns, Ballycoog | Distance | 7.8km | Pupils | 27 |
| School Name | Ballyfad National School | Distance | 8.1km | Pupils | 4 |
School Name | Distance | Pupils | |||
|---|---|---|---|---|---|
| School Name | St. Mary's College | Distance | 190m | Pupils | 539 |
| School Name | Arklow Cbs | Distance | 430m | Pupils | 379 |
| School Name | Gaelcholáiste Na Mara | Distance | 650m | Pupils | 323 |
School Name | Distance | Pupils | |||
|---|---|---|---|---|---|
| School Name | Glenart College | Distance | 910m | Pupils | 605 |
| School Name | Gorey Educate Together Secondary School | Distance | 16.0km | Pupils | 100 |
| School Name | Avondale Community College | Distance | 16.1km | Pupils | 618 |
| School Name | Gorey Community School | Distance | 16.2km | Pupils | 1532 |
| School Name | Creagh College | Distance | 17.1km | Pupils | 995 |
| School Name | Dominican College | Distance | 21.6km | Pupils | 488 |
| School Name | Wicklow Educate Together Secondary School | Distance | 21.7km | Pupils | 227 |
Type | Distance | Stop | Route | Destination | Provider | ||||||
|---|---|---|---|---|---|---|---|---|---|---|---|
| Type | Bus | Distance | 30m | Stop | Tourist Office | Route | 2 | Destination | Wexford | Provider | Bus Éireann |
| Type | Bus | Distance | 220m | Stop | Arklow | Route | 2 | Destination | Dublin Airport | Provider | Bus Éireann |
| Type | Bus | Distance | 290m | Stop | Arklow Train Station | Route | 800 | Destination | Arklow Station | Provider | Tfi Local Link Carlow Kilkenny Wicklow |
Type | Distance | Stop | Route | Destination | Provider | ||||||
|---|---|---|---|---|---|---|---|---|---|---|---|
| Type | Bus | Distance | 290m | Stop | Arklow Train Station | Route | 800 | Destination | Carlow Station | Provider | Tfi Local Link Carlow Kilkenny Wicklow |
| Type | Bus | Distance | 290m | Stop | Arklow Train Station | Route | 183 | Destination | Arklow Station | Provider | Tfi Local Link Carlow Kilkenny Wicklow |
| Type | Bus | Distance | 290m | Stop | Arklow Train Station | Route | 800 | Destination | Carlow Setu | Provider | Tfi Local Link Carlow Kilkenny Wicklow |
| Type | Bus | Distance | 290m | Stop | Arklow Train Station | Route | 800 | Destination | Tullow | Provider | Tfi Local Link Carlow Kilkenny Wicklow |
| Type | Bus | Distance | 290m | Stop | Arklow Train Station | Route | 183 | Destination | Sallins Station | Provider | Tfi Local Link Carlow Kilkenny Wicklow |
| Type | Bus | Distance | 290m | Stop | Arklow Train Station | Route | 183 | Destination | Wicklow Gaol | Provider | Tfi Local Link Carlow Kilkenny Wicklow |
| Type | Bus | Distance | 300m | Stop | Arklow Lidl | Route | 740a | Destination | Beresford Place | Provider | Wexford Bus |
Video
BER Details

BER No: 117136846
Energy Performance Indicator: 152.41 kWh/m2/yr
Statistics
23/04/2024
Entered/Renewed
3,563
Property Views
Check off the steps to purchase your new home
Use our Buying Checklist to guide you through the whole home-buying journey.

Similar properties
€219,000
23 Anchor Mews, Arklow, Co. Wicklow, Y14YX362 Bed · 1 Bath · Apartment€220,000
31 Lower Main Street, Arklow, Co. Wicklow, Y14N8K03 Bed · 1 Bath · Terrace€230,000
5 Woodlands Close, Arklow, Co. Wicklow, Y14YC422 Bed · 1 Bath · Terrace€230,000
21 Townville, St Marys Road, Arklow, Co Wicklow, Y14TT412 Bed · 2 Bath · Apartment
€230,000
20 Saint Brigid's Terrace, Arklow, Co. Wicklow, Y14K3833 Bed · 1 Bath · Terrace€235,000
6 Townville, Saint Mary's Road, Arklow, Co. Wicklow, Y14YF942 Bed · 2 Bath · Apartment€239,000
3 Saint Kevin's Terrace, Wexford Road, Arklow, Co. Wicklow, Y14CH722 Bed · 2 Bath · Terrace€240,000
60 The Avenue, Meadowvale, Arklow, Co. Wicklow, Y14AY812 Bed · 2 Bath · Terrace€249,000
96 The Avenue, Meadowvale, Arklow, Co. Wicklow, Y14P8643 Bed · 3 Bath · Terrace€249,000
36 The Avenue, Meadowvale, Arklow, Co Wicklow, Y14R1223 Bed · 2 Bath · Terrace€250,000
16 Griffith Street, Arklow, Co Wicklow, Y14N2543 Bed · 1 Bath · Semi-D€255,000
3 Brookview Court, South Quay, Arklow, Co. Wicklow, Y14TV722 Bed · 2 Bath · Townhouse
Daft ID: 118937132


Martina Hill
SALE AGREEDThinking of selling?
Ask your agent for an Advantage Ad
- • Top of Search Results with Bigger Photos
- • More Buyers
- • Best Price

Home Insurance
Quick quote estimator
