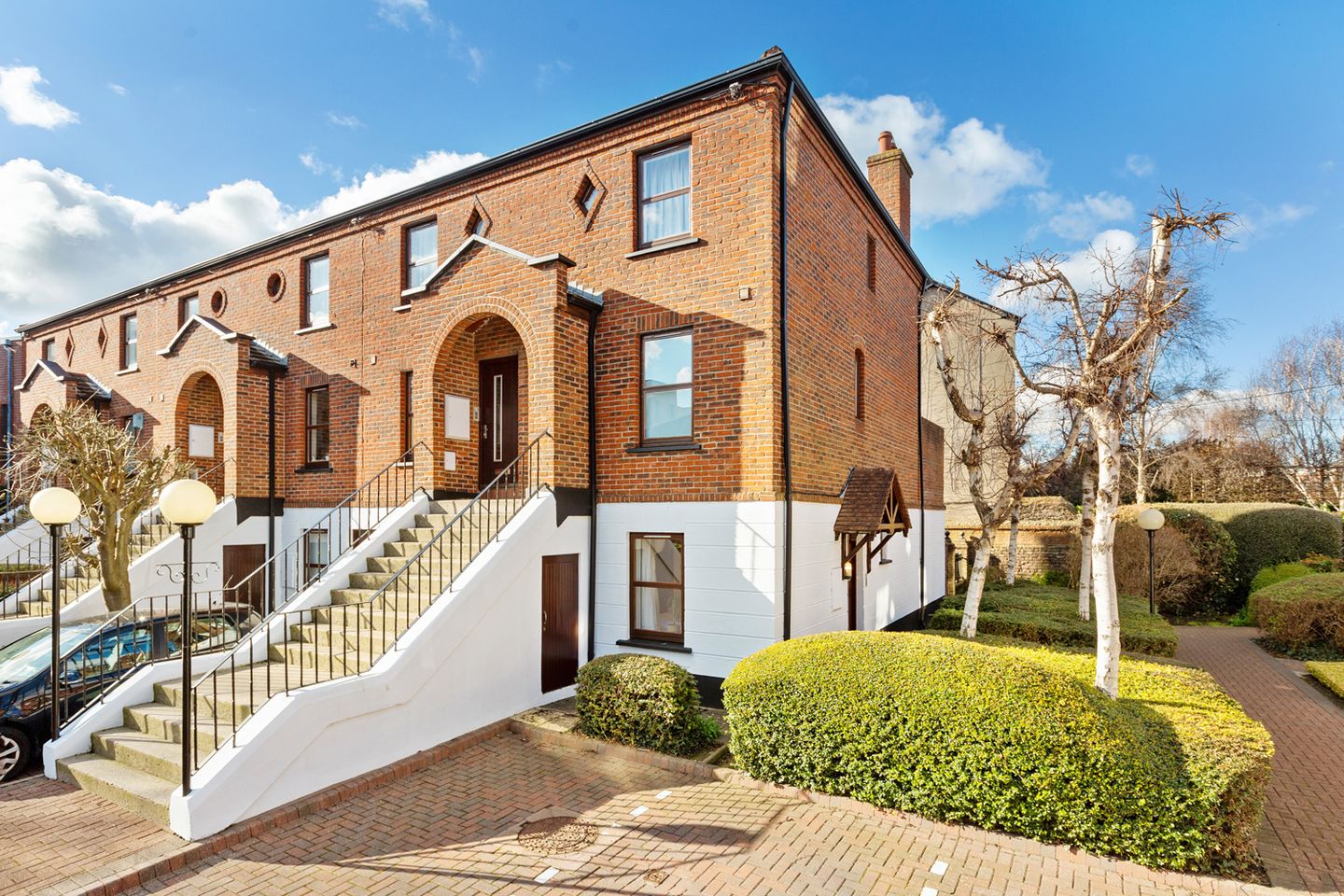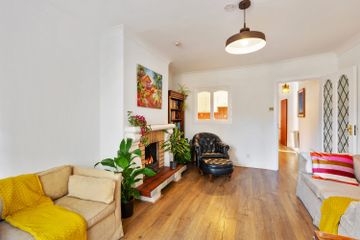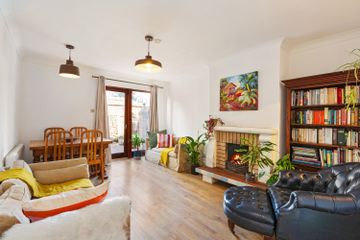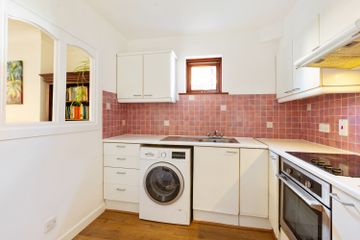


+7

11
75 Morehampton Square, Donnybrook, Donnybrook, Dublin 4, D04V0T2
€495,000
SALE AGREED2 Bed
1 Bath
60 m²
Apartment
Description
- Sale Type: For Sale by Private Treaty
- Overall Floor Area: 60 m²
We at Felicity Fox are delighted to present 75 Morehampton Square to the market. This is a well- proportioned apartment in the heart of Dublin 4 that benefits from its own front door, a quiet tranquil position with the added benefit of a private patio garden and beautifully maintained communal gardens. This apartment would make the perfect city pad.
Stepping through your own front door there is a double bedroom with fitted wardrobes to the front. Down the hall is the separate kitchen and bathroom. While to the rear of the property, looking out into the private garden, is the living room and the main bedroom. Outside there is a generous low maintenance garden with pedestrian access and communal parking for one car.
Morehampton Square occupies a prime location in one of South Dublin's most exclusive suburbs. Donnybrook village itself has some of the finest neighbourhood facilities anywhere including choice shops, restaurants, delis and Herbert Park while the city centre is within 15 minutes walking distance.
Accommodation
Hallway 3.71m * .93m + 2.67m * 1.15m + 1.7m * .87m
Laminate wood floor. Ceiling cornicing. Alarm panel.
Living room 4.77m * 3.62m
Laminate wood floor. Open fire with stone mantle. TV point. Phone point. Door to garden.
Kitchen 2.52m * 2.36m
Fully fitted floor units. Stainless steel sink unit. Plumbed for washing machine.
Tiled splashback. Electric oven, hob and extractor fan.
Bedroom 1 3.62m * 3.61m
Laminate wood floor. Fitted wardrobes. Ceiling cornicing. Door to garden.
Bedroom 2 3.61m * 2.58m
Laminate wood floor. Fitted wardrobes.
Bathroom 1.7m * 2.62m
Laminate wood floor. Pedestal wash hand basin. WC. Bath. Extractor fan. Wall mounted heater. Shelved hotpress with immersion.
Outside
Garden 6.37m * 4.3m
Cobble locked. Barna shed. Pedestrian access.
Front
Communal parking. Communal garden. Gated development.

Can you buy this property?
Use our calculator to find out your budget including how much you can borrow and how much you need to save
Property Features
- Superb Location in the heart of Dublin 4
- Gated, communal parking for one car
- Own front door and private entrance
- Generous patio garden
- c. 60sqm
- Mgt fee €1200 per annum
Map
Map
Local AreaNEW

Learn more about what this area has to offer.
School Name | Distance | Pupils | |||
|---|---|---|---|---|---|
| School Name | Sandford Parish National School | Distance | 750m | Pupils | 220 |
| School Name | Saint Mary's National School | Distance | 810m | Pupils | 628 |
| School Name | Gaelscoil Eoin | Distance | 830m | Pupils | 23 |
School Name | Distance | Pupils | |||
|---|---|---|---|---|---|
| School Name | St Christopher's Primary School | Distance | 830m | Pupils | 634 |
| School Name | Ranelagh Multi Denom National School | Distance | 840m | Pupils | 222 |
| School Name | John Scottus National School | Distance | 940m | Pupils | 177 |
| School Name | Gaelscoil Lios Na Nóg | Distance | 970m | Pupils | 203 |
| School Name | Scoil Chaitríona Baggot Street | Distance | 990m | Pupils | 150 |
| School Name | Catherine Mc Auley N Sc | Distance | 990m | Pupils | 99 |
| School Name | St Declans Special Sch | Distance | 1.0km | Pupils | 35 |
School Name | Distance | Pupils | |||
|---|---|---|---|---|---|
| School Name | St Conleths College | Distance | 320m | Pupils | 328 |
| School Name | Muckross Park College | Distance | 650m | Pupils | 707 |
| School Name | Sandford Park School | Distance | 660m | Pupils | 436 |
School Name | Distance | Pupils | |||
|---|---|---|---|---|---|
| School Name | Catholic University School | Distance | 1.1km | Pupils | 561 |
| School Name | Gonzaga College Sj | Distance | 1.2km | Pupils | 570 |
| School Name | Loreto College | Distance | 1.3km | Pupils | 570 |
| School Name | Rathmines College | Distance | 1.4km | Pupils | 55 |
| School Name | Marian College | Distance | 1.4km | Pupils | 306 |
| School Name | St. Mary's College C.s.sp., Rathmines | Distance | 1.4km | Pupils | 476 |
| School Name | Synge Street Cbs Secondary School | Distance | 1.7km | Pupils | 311 |
Type | Distance | Stop | Route | Destination | Provider | ||||||
|---|---|---|---|---|---|---|---|---|---|---|---|
| Type | Bus | Distance | 100m | Stop | Royal Hospital | Route | 155 | Destination | O'Connell St | Provider | Dublin Bus |
| Type | Bus | Distance | 100m | Stop | Royal Hospital | Route | 46a | Destination | Phoenix Pk | Provider | Dublin Bus |
| Type | Bus | Distance | 100m | Stop | Royal Hospital | Route | 46a | Destination | Westmoreland St | Provider | Dublin Bus |
Type | Distance | Stop | Route | Destination | Provider | ||||||
|---|---|---|---|---|---|---|---|---|---|---|---|
| Type | Bus | Distance | 100m | Stop | Royal Hospital | Route | 46e | Destination | Mountjoy Sq | Provider | Dublin Bus |
| Type | Bus | Distance | 100m | Stop | Royal Hospital | Route | X27 | Destination | Salesian College | Provider | Dublin Bus |
| Type | Bus | Distance | 100m | Stop | Royal Hospital | Route | X30 | Destination | Adamstown Station | Provider | Dublin Bus |
| Type | Bus | Distance | 100m | Stop | Royal Hospital | Route | 41x | Destination | Swords Manor | Provider | Dublin Bus |
| Type | Bus | Distance | 100m | Stop | Royal Hospital | Route | 7b | Destination | Mountjoy Square | Provider | Dublin Bus |
| Type | Bus | Distance | 100m | Stop | Royal Hospital | Route | 118 | Destination | Eden Quay | Provider | Dublin Bus |
| Type | Bus | Distance | 100m | Stop | Royal Hospital | Route | 46a | Destination | Phoenix Park | Provider | Dublin Bus |
Video
BER Details

BER No: 107486524
Energy Performance Indicator: 323.66 kWh/m2/yr
Statistics
18/04/2024
Entered/Renewed
6,971
Property Views
Check off the steps to purchase your new home
Use our Buying Checklist to guide you through the whole home-buying journey.

Similar properties
€449,950
Apartment 15D, Belfield Court, Stillorgan Road, Donnybrook, Dublin 4, D04A6282 Bed · 1 Bath · Apartment€450,000
4 Abbeyfield, Milltown, Milltown, Dublin 6, D06PT692 Bed · 1 Bath · Apartment€450,000
125 Merrion Village, Ballsbridge, Dublin 4, D04X5242 Bed · 1 Bath · Apartment€450,000
Apartment 53, The Links, Elmpark, Ballsbridge, Dublin 4, D04C7X42 Bed · 2 Bath · Apartment
€450,000
17 Mount Sandford, Milltown, Dublin 6, D06V4F32 Bed · 1 Bath · Apartment€455,000
Apartment 35, Brooklands, Ballsbridge, Dublin 4, D04EV652 Bed · 1 Bath · Apartment€455,000
Apartment 37 Belfield Park, Stillorgan Road, Blackrock, Co. Dublin, A94XY162 Bed · 2 Bath · Apartment€465,000
60 Gulistan Cottages, Rathmines, Rathmines, Dublin 6, D06F2X32 Bed · 1 Bath · Terrace€470,000
15 The Heron Thornwood Booterstown, Booterstown, Co. Dublin, A94P9562 Bed · 2 Bath · Apartment€475,000
29C Mountpleasant Avenue Lower, Rathmines, Ranelagh, Dublin 6, D06TE832 Bed · 1 Bath · Terrace€475,000
Apartment 35, The Pavilion, Roebuck Hill, Roebuck Road, Clonskeagh, Dublin 14, D14Y2012 Bed · 2 Bath · Apartment€475,000
Apt 98, The Berkeley Block, Pembroke Square, Ballsbridge, Dublin 4, D04XR672 Bed · 2 Bath · Apartment
Daft ID: 119077813


Alistair Hickey
SALE AGREEDThinking of selling?
Ask your agent for an Advantage Ad
- • Top of Search Results with Bigger Photos
- • More Buyers
- • Best Price

Home Insurance
Quick quote estimator
