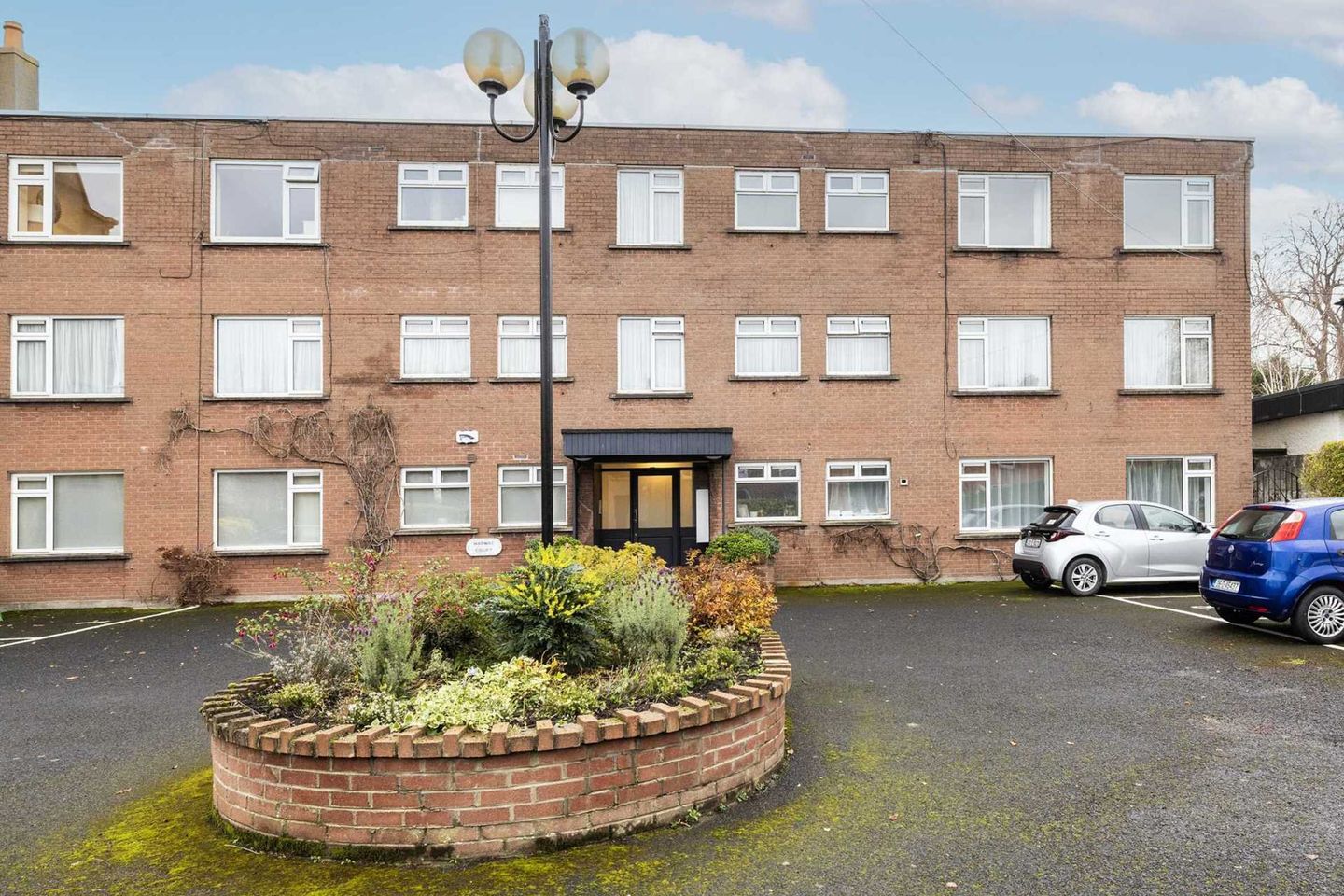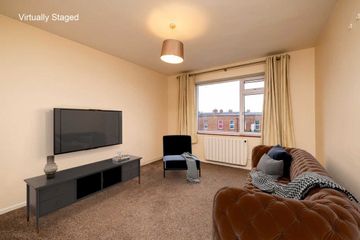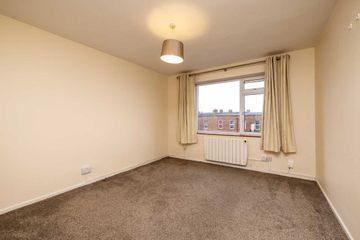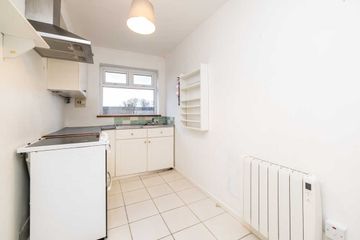


+7

11
Apartment 10 Harmac Court, 14 Brighton Avenue, Rathgar, Dublin 6, D06DD70
€295,000
1 Bed
1 Bath
49 m²
Apartment
Description
- Sale Type: For Sale by Private Treaty
- Overall Floor Area: 49 m²
Quillsen are please to present to the market this spacious top floor apartment that is wonderfully located within strolling distance of all that the villages of Rathgar, Harold's Cross and Terenure have to offer. Brighton Avenue is a highly regarded Rathgar address, and being a small established development of only 12 apartments, an opportunity to purchase within Harmac Court seldom presents.
Extending to approximately 49 Sqm / 527 Sqft, the accommodation comprises a spacious sitting room, separate kitchen, spacious double bedroom and shower room. It is also notable that a similar unit within the development currently comprises 2 bedrooms and therefore potential and precedence exists to reconfigure subject to planning and management company authority.
Apartments within Harmac Court come with the valuable benefits of designated parking and ample visitor parking, a communal locker room on the top floor and a communal laundry room on the first floor. In addition, to the rear there is a nice communal garden together with a bike shed and a designated storage space.
The convenience of the location speaks for itself. It is within strolling distance of local shopping on Harold's Cross Road and there is an abundance of amenities in the area that include excellent social, sporting and recreational facilities.
Being within 3.6km of St Stephen's Green, the city centre is within easy reach and there are frequent bus routes passing through at both Harold's Cross Road and Rathgar Village.
Accommodation
Entrance Hallway - 7.13m (23'5") x 0.96m (3'2")
Built in shelving.
Sitting Room - 3.35m (11'0") x 3.94m (12'11")
Bright and spacious reception room.
Kitchen - 1.87m (6'2") x 3.94m (12'11")
Tiled floor. Wall and floor units, stainless steel sink unit.
Bedroom - 2.72m (8'11") x 4.9m (16'1")
Bright room with built in wardrobes.
Shower Room - 1.65m (5'5") x 3.94m (12'11")
Step in shower, wc and whb. Tiled floor and part tiled walls.
Note:
Please note we have not tested any apparatus, fixtures, fittings, or services. Interested parties must undertake their own investigation into the working order of these items. All measurements are approximate and photographs provided for guidance only. Property Reference :32940

Can you buy this property?
Use our calculator to find out your budget including how much you can borrow and how much you need to save
Property Features
- Spacious top floor apartment
- Small established development
- Highly regarded Rathgar address
- Investment opportunity
- Adjacent to Rathgar Terenure and Harold`s Cross
- Within easy reach of the city centre excellent bus routes
- Communal locker and laundry rooms
- Bike shed and designated storage space
- May be potential to reconfigure to a 2 bed
- Modern electric heating
Map
Map
Local AreaNEW

Learn more about what this area has to offer.
School Name | Distance | Pupils | |||
|---|---|---|---|---|---|
| School Name | Rathgar National School | Distance | 380m | Pupils | 94 |
| School Name | Scoil Mológa | Distance | 420m | Pupils | 229 |
| School Name | Harold's Cross National School | Distance | 450m | Pupils | 397 |
School Name | Distance | Pupils | |||
|---|---|---|---|---|---|
| School Name | Harold's Cross Etns | Distance | 810m | Pupils | 95 |
| School Name | St Joseph's Terenure | Distance | 810m | Pupils | 415 |
| School Name | Stratford National School | Distance | 830m | Pupils | 98 |
| School Name | Presentation Primary School | Distance | 900m | Pupils | 491 |
| School Name | St Peters Special School | Distance | 930m | Pupils | 59 |
| School Name | Zion Parish Primary School | Distance | 1.0km | Pupils | 96 |
| School Name | Kildare Place National School | Distance | 1.1km | Pupils | 200 |
School Name | Distance | Pupils | |||
|---|---|---|---|---|---|
| School Name | St. Louis High School | Distance | 780m | Pupils | 674 |
| School Name | Harolds Cross Educate Together Secondary School | Distance | 800m | Pupils | 187 |
| School Name | Presentation Community College | Distance | 820m | Pupils | 466 |
School Name | Distance | Pupils | |||
|---|---|---|---|---|---|
| School Name | Stratford College | Distance | 840m | Pupils | 174 |
| School Name | Rathmines College | Distance | 1.2km | Pupils | 55 |
| School Name | The High School | Distance | 1.3km | Pupils | 806 |
| School Name | St. Mary's College C.s.sp., Rathmines | Distance | 1.4km | Pupils | 476 |
| School Name | Pearse College - Colaiste An Phiarsaigh | Distance | 1.5km | Pupils | 84 |
| School Name | Clogher Road Community College | Distance | 1.6km | Pupils | 213 |
| School Name | Terenure College | Distance | 1.8km | Pupils | 744 |
Type | Distance | Stop | Route | Destination | Provider | ||||||
|---|---|---|---|---|---|---|---|---|---|---|---|
| Type | Bus | Distance | 130m | Stop | Mount Tallant Avenue | Route | 49 | Destination | Pearse St | Provider | Dublin Bus |
| Type | Bus | Distance | 130m | Stop | Mount Tallant Avenue | Route | 16 | Destination | Dublin Airport | Provider | Dublin Bus |
| Type | Bus | Distance | 130m | Stop | Mount Tallant Avenue | Route | 16 | Destination | O'Connell Street | Provider | Dublin Bus |
Type | Distance | Stop | Route | Destination | Provider | ||||||
|---|---|---|---|---|---|---|---|---|---|---|---|
| Type | Bus | Distance | 140m | Stop | Kenilworth Park | Route | 49n | Destination | Tallaght | Provider | Nitelink, Dublin Bus |
| Type | Bus | Distance | 140m | Stop | Kenilworth Park | Route | 16d | Destination | Ballinteer | Provider | Dublin Bus |
| Type | Bus | Distance | 140m | Stop | Kenilworth Park | Route | 16 | Destination | Ballinteer | Provider | Dublin Bus |
| Type | Bus | Distance | 140m | Stop | Kenilworth Park | Route | 49 | Destination | The Square | Provider | Dublin Bus |
| Type | Bus | Distance | 210m | Stop | Mount Tallant Avenue | Route | 49 | Destination | The Square | Provider | Dublin Bus |
| Type | Bus | Distance | 210m | Stop | Mount Tallant Avenue | Route | 49n | Destination | Tallaght | Provider | Nitelink, Dublin Bus |
| Type | Bus | Distance | 210m | Stop | Mount Tallant Avenue | Route | 16 | Destination | Ballinteer | Provider | Dublin Bus |
BER Details

BER No: 104503412
Energy Performance Indicator: 431.93 kWh/m2/yr
Statistics
27/04/2024
Entered/Renewed
2,796
Property Views
Check off the steps to purchase your new home
Use our Buying Checklist to guide you through the whole home-buying journey.

Similar properties
€274,950
Flat 3A, Bedford Court, Kimmage, Dublin 12, D6WK1522 Bed · 1 Bath · Apartment€274,950
Flat 13a, Bedford Court, Terenure, Dublin 6W, D6WYD302 Bed · 1 Bath · Apartment€275,000
Apartment 4, Riverside, Poddle Park, Kimmage, Dublin 12, D12KN931 Bed · 1 Bath · Apartment€275,000
Flat 7A, Bedford Court, Kimmage, Dublin 12, D6WEK822 Bed · 1 Bath · Apartment
€275,000
17 Riverbank, Dodder Park Road, Rathfarnham, Dublin 14, D14N4031 Bed · 2 Bath · Apartment€279,000
Apartment 36, Block D, Hillcourt, 30 Highfield Road, Highfield Road, Dublin 6, D06K6521 Bed · 1 Bath · Apartment€295,000
Apartment 49, Avendale House, Rathmines, Dublin 6, D06EC841 Bed · 1 Bath · Apartment€295,000
Apartment 327, Cowper Downs, Rathmines, Dublin 6, D06E1271 Bed · 1 Bath · Apartment€295,000
8 Daroge, Seven Oaks, Purser Gardens, D06 AK76, Rathmines, Dublin 61 Bed · 1 Bath · Apartment€295,000
441 Cowper Downs, Rathmines, Dublin 6, D06FX451 Bed · 1 Bath · Apartment€295,000
Apartment 2, Goldstone Court, Crumlin, Dublin 12, D12FR582 Bed · 1 Bath · Apartment€295,000
Apt 29 Goldstone Court, Crumlin, Dublin 12, D12T9742 Bed · 1 Bath · Apartment
Daft ID: 119211714


Quillsen Terenure
01 406 4500Thinking of selling?
Ask your agent for an Advantage Ad
- • Top of Search Results with Bigger Photos
- • More Buyers
- • Best Price

Home Insurance
Quick quote estimator
