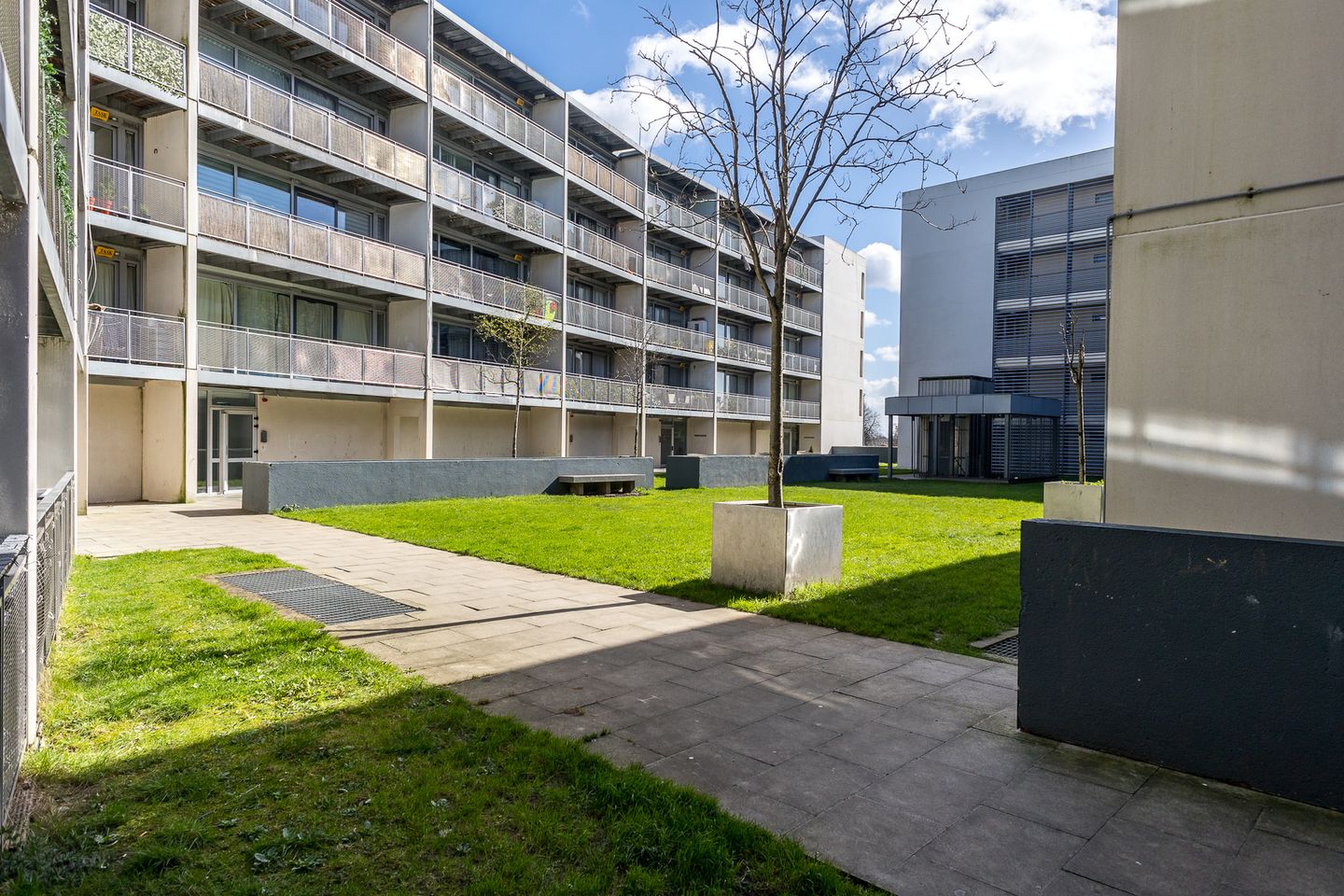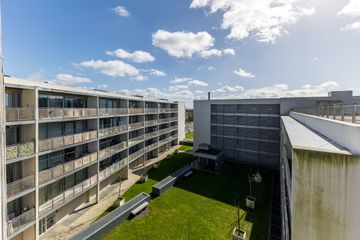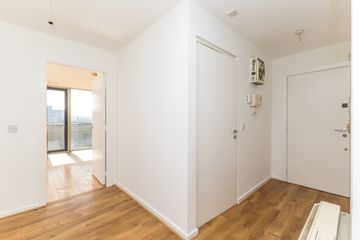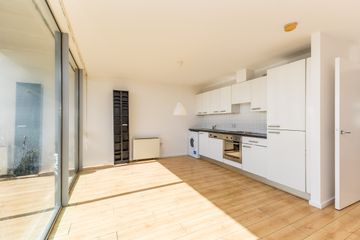


+14

18
Apartment 10, The Maieston, Ballymun, Dublin 11, D11X239
€225,000
2 Bed
2 Bath
65 m²
Apartment
Description
- Sale Type: For Sale by Private Treaty
- Overall Floor Area: 65 m²
Smith & Butler Estates are delighted to bring to market this top floor 2-bedroom, 2 bathroom apartment, offering light filled accommodation throughout. Flooded with natural light, given its southerly orientation, the spacious kitchen seamlessly merges with the dining and living areas, creating an inviting atmosphere perfect for both relaxation and entertainment. Perhaps one of the finest features of this apartment is the generously sized south-facing balcony which spans the entire width of the apartment and enjoys elevated southerly views. The master bedroom is complete with built-in wardrobes and en-suite bathroom featuring floor to ceiling tiling, WC, washbasin, and shower. The generously sized family bathroom, also fully tiled, benefits from the addition of a bath shower combination and is again floor to ceiling tiled.
Santry Cross is a private gated development where residents can enjoy a range of close by amenities, including a supermarket, gym, shops, bars, restaurants and the Metro Hotel just a stones throw away, while also having easy access to DCU, M1, M50, Dublin Airport and Dublin city centre can be reached in 20 minutes by car and the route is well served by public transport. Management fees are €2,544.63 per annum.
With its stunning views, excellent amenities and generous accommodation early viewing comes highly recommended.
Annual service charges: €2544.00
Hall 3.0 x 1.9 High quality laminate wood floor, access to all rooms & storage.
Bathroom 1.8 x 2.2 Floor to ceiling tiled, w.c, w.b and bath shower combination.
Bedroom 3.3 x 2.1 High quality laminate wood floor.
Master Bedroom 3.3 x 3.0 High quality laminate wood floor, built in wardrobe and en-suite.
En Suite 1.8 x 1.4 Floor to ceiling tiled, w.b, w.c and shower unit.
Living Room 4.1 x 3.5 Laminate wood floor, multiple sockets, t.v point.
Kitchen 1.8 x 3.8 Good selection of floor to ceiling units, oven and hob with built in fridge freezer.
Dining Area 2.3 x 3.8 High quality laminate wood flooring.
Balcony (excluded) 1.4 x 7.3 South facing orientation, wooden decking.

Can you buy this property?
Use our calculator to find out your budget including how much you can borrow and how much you need to save
Property Features
- Top Floor Accommodation
- 2 Bedrooms, 2 Bathrooms
- Master En-Suite
- South Facing Elevation
- Large Balcony
- Gated Development
Map
Map
Local AreaNEW

Learn more about what this area has to offer.
School Name | Distance | Pupils | |||
|---|---|---|---|---|---|
| School Name | Balcurris National School | Distance | 380m | Pupils | 148 |
| School Name | Balcurris Senior School | Distance | 490m | Pupils | 142 |
| School Name | Virgin Mary Girls National School | Distance | 570m | Pupils | 190 |
School Name | Distance | Pupils | |||
|---|---|---|---|---|---|
| School Name | Virgin Mary Boys National School | Distance | 600m | Pupils | 156 |
| School Name | Holy Spirit Boys National School | Distance | 610m | Pupils | 291 |
| School Name | Gaelscoil Bhaile Munna | Distance | 650m | Pupils | 169 |
| School Name | Holy Spirit Girls National School | Distance | 680m | Pupils | 259 |
| School Name | Scoil An Tseachtar Laoch | Distance | 860m | Pupils | 173 |
| School Name | Our Lady Of Victories Girls National School | Distance | 1.3km | Pupils | 189 |
| School Name | Our Lady Of Victories Infant School | Distance | 1.3km | Pupils | 204 |
School Name | Distance | Pupils | |||
|---|---|---|---|---|---|
| School Name | Trinity Comprehensive School | Distance | 820m | Pupils | 555 |
| School Name | St Kevins College | Distance | 1.9km | Pupils | 535 |
| School Name | Beneavin De La Salle College | Distance | 1.9km | Pupils | 576 |
School Name | Distance | Pupils | |||
|---|---|---|---|---|---|
| School Name | St. Aidan's C.b.s | Distance | 2.0km | Pupils | 724 |
| School Name | Ellenfield Community College | Distance | 2.4km | Pupils | 128 |
| School Name | Clonturk Community College | Distance | 2.6km | Pupils | 822 |
| School Name | Plunket College Of Further Education | Distance | 2.6km | Pupils | 40 |
| School Name | Our Lady Of Mercy College | Distance | 2.7km | Pupils | 356 |
| School Name | St Mary's Secondary School | Distance | 2.8km | Pupils | 832 |
| School Name | St Michaels Secondary School | Distance | 2.9km | Pupils | 634 |
Type | Distance | Stop | Route | Destination | Provider | ||||||
|---|---|---|---|---|---|---|---|---|---|---|---|
| Type | Bus | Distance | 140m | Stop | Geraldstown Wood | Route | N6 | Destination | Finglas Village | Provider | Go-ahead Ireland |
| Type | Bus | Distance | 150m | Stop | Nursing Home | Route | 4 | Destination | Harristown | Provider | Dublin Bus |
| Type | Bus | Distance | 150m | Stop | Nursing Home | Route | 88n | Destination | Ashbourne | Provider | Nitelink, Dublin Bus |
Type | Distance | Stop | Route | Destination | Provider | ||||||
|---|---|---|---|---|---|---|---|---|---|---|---|
| Type | Bus | Distance | 150m | Stop | Nursing Home | Route | N6 | Destination | Naomh Barróg Gaa | Provider | Go-ahead Ireland |
| Type | Bus | Distance | 150m | Stop | Nursing Home | Route | 42d | Destination | Strand Road | Provider | Dublin Bus |
| Type | Bus | Distance | 150m | Stop | Nursing Home | Route | 155 | Destination | Ikea | Provider | Dublin Bus |
| Type | Bus | Distance | 160m | Stop | Ballymun | Route | 13 | Destination | Harristown | Provider | Dublin Bus |
| Type | Bus | Distance | 160m | Stop | Santry Avenue | Route | N6 | Destination | Naomh Barróg Gaa | Provider | Go-ahead Ireland |
| Type | Bus | Distance | 160m | Stop | Nursing Home | Route | N6 | Destination | Finglas Village | Provider | Go-ahead Ireland |
| Type | Bus | Distance | 160m | Stop | Nursing Home | Route | 155 | Destination | O'Connell St | Provider | Dublin Bus |
Video
Property Facilities
- Parking
- Gas Fired Central Heating
- Alarm
BER Details

Statistics
25/04/2024
Entered/Renewed
3,953
Property Views
Check off the steps to purchase your new home
Use our Buying Checklist to guide you through the whole home-buying journey.

Similar properties
€215,000
3 Lanesborough Crescent, Finglas, Dublin 112 Bed · 1 Bath · Apartment€225,000
Apartment 96, The Plaza, Ballymun, Dublin 9, D09Y3C52 Bed · 2 Bath · Apartment€225,000
Apartment 29, Mayeston Court, Finglas, Dublin 11, D11P0252 Bed · 2 Bath · Apartment€225,000
37 Mayeston Court, Finglas, Dublin 112 Bed · 2 Bath · Apartment
€230,000
Apartment 114, Block A1, Geraldstown Woods, Santry, Dublin 9, D09A6X22 Bed · 2 Bath · Apartment€230,000
41 Lanesborough Court, Finglas, Dublin 112 Bed · 1 Bath · Apartment€235,000
Apartment 35, College View, Ballymun, Dublin 11, D11AD712 Bed · 2 Bath · Apartment€235,000
Lanesborough Terrace, Finglas, Dublin 112 Bed · 1 Bath · Apartment€235,000
Apartment 99, College View, Dublin 11, D11W9812 Bed · 2 Bath · Apartment€235,000
33 Seagrave Drive, Finglas, Dublin 112 Bed · 1 Bath · Apartment€240,000
Lanesborough Mews, Finglas, Dublin 112 Bed · 2 Bath · Apartment€245,000
Mayeston Square, Finglas, Dublin 112 Bed · 2 Bath · Apartment
Daft ID: 119193756


Jamie Taylor
0879336262Thinking of selling?
Ask your agent for an Advantage Ad
- • Top of Search Results with Bigger Photos
- • More Buyers
- • Best Price

Home Insurance
Quick quote estimator
