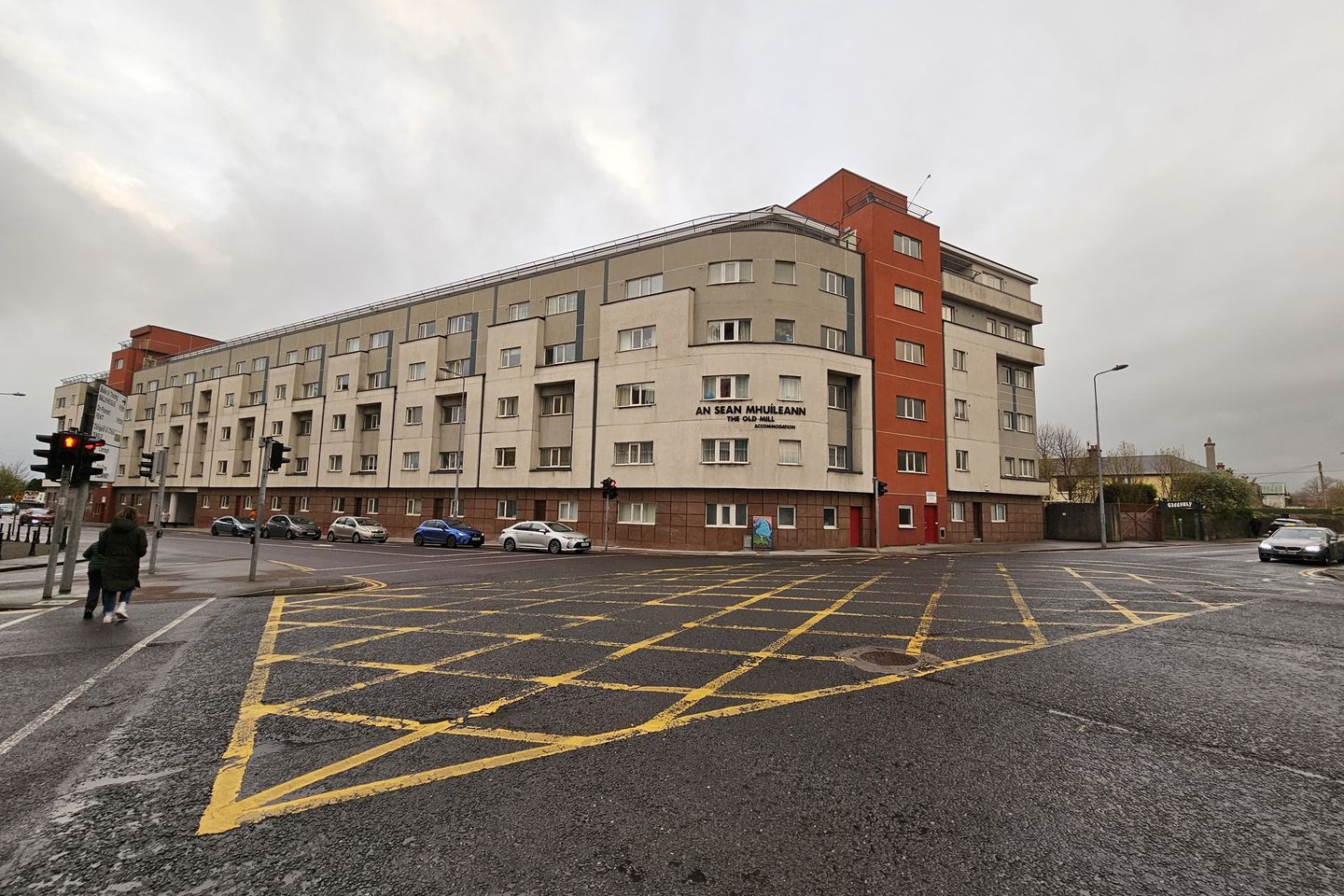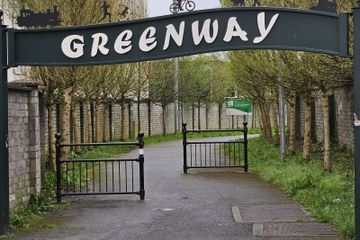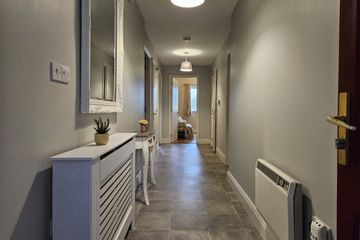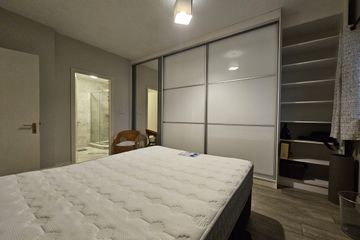


+13

17
Apartment 119, An Sean Mhuíleann, Tralee, Co. Kerry, V92NW80
€139,000
3 Bed
2 Bath
88 m²
Apartment
Description
- Sale Type: For Sale by Private Treaty
- Overall Floor Area: 88 m²
*BER B2 *Recently Remodelled including new bathrooms, flooring and more *Larger apartment than normal *Set off the Tralee-Fenit Greenway *Allocated car space *Lift Access *Town Centre Location by the Train Station *On site Caretaker *Communal rooftop open space with stunning views *Within easy reach of MTU *Great 1st time buyer or investor option
Tommy Carmody's Property House are thrilled to bring #119 Ann Sean Mhuileann to the market for sale.
CALL OR TEXT TOMMY ON 0877060530 TO SECURE A VIEWING SLOT
An Sean Mhuileann is a renowned development in the heart of Tralee and therefore within walking distance of all imaginable amenities. It is set off the Greenway which brings you to the seaside village of Fenit. The development itself is well maintained and benefits from an onsite caretaker. There is car parking at basement level, while refuse facilities and bike storage are on the ground floor with all floors having lift access to the apartments landing and also to a communal roof top open space area.
#119 is located on the 1st floor and it is worth noting that it is larger than most apartments, measuring approx. 88 Sq.m. It was designed as a 3 bedroom, 3 ensuite home however one bedroom is currently used as a second living space.
Accommodation briefly comprises of a large welcoming hallway, a naturally bright living/dining/kitchen quarters, 3 x large bedrooms ensuite (One currently used as a living room and its ensuite used as storage but plumbing remains for the shower, WC and WHB), and 2 x storage rooms in the hall.
Hallway: Approx 7.15m x 1.5m Nice, welcoming hallway with new flooring which is good and wide and leads to all bedrooms, living space and 2 x storage rooms.
Living/Dining Quarters: Approx 5.1m x 3.95m. Naturally bright with views out towards the greenway, with wood effect flooring in living section and tiled flooring in kitchen area. It is worth noting that the counter space was recently extended to improve space and storage. Built in cooker and hob, undercounter fridge/freezer, led splashback and plumbed for Washing machine.
Kitchen: Approx. 2.8m x 1.9m complete with lots of floor and wall mounted storage, built in fridge/freezer, cooker & hob, stainless steel sink, extractor, plumbed for washing machine and tiled splash back.
Main Bedroom En-suite: Approx 4.4m x 3.55m. This is a great size room and could easily accommodate a super-king bed It includes new Triple Sliding Wardrobes, new flooring, new curtains and blinds, and is situated at the front of the home
En-suite: Recently upgraded to include a large shower, new flooring, tiled walls, vanity unit, light-up mirror, WHB and WC.
Bedroom 2 Ensuite : Approx 5.2 x 2.97m Another great bedroom which is currently a twin room but could accommodate a king bed, complete with new double sliding wardrobes, new flooring, blinds and curtains. Situated at the front of the home.
En-Suite: New shower with subway tiling around it, new vanity unit, WHB and WC
Bedroom 3: Approx 4.75m x 2.9m This room is currently used as a living room. Intending purchasers could do the same or use as it was designed as a 3rd ensuite bedroom, or playroom or home office. The plumbing remains for a shower, WC and WHB if one wishes to put back the 3rd bathroom. Instead this is used as a large walk in storage room.
Allocated car space in the basement.
There is a communal viewing port on the 3rd floor. Bike storage and refuse facilities are on the ground floor.
To arrange a viewing, simply reply directly to this advert or call/text Tommy on +353877060530
Whilst every care has been taken in the preparation of these particulars, and they are believed to be correct, they are not warranted and intending purchasers / lessees should satisfy themselves as to the correctness of information given.

Can you buy this property?
Use our calculator to find out your budget including how much you can borrow and how much you need to save
Property Features
- BER B2
- RECENTLY REMODELLED TO INCLUDE NEW BATHROOMS, WARDROBES, FLOORING AND MORE
- MAJORITY OF CONTENTS CAN BE INCLUDED IN THE SALE
- SET OFF THE FENIT-TRALEE GREENWAY
- EXCELLENT 1ST TIME BUYER OPTION
- POTENTIAL FOR EXCELLENT INVESTMENT YIELD
- CAR SPACE
- LIFT
Map
Map
Local AreaNEW

Learn more about what this area has to offer.
School Name | Distance | Pupils | |||
|---|---|---|---|---|---|
| School Name | St John's Parochial School | Distance | 190m | Pupils | 66 |
| School Name | Tralee Cbs | Distance | 230m | Pupils | 423 |
| School Name | Presentation Primary Tralee | Distance | 330m | Pupils | 307 |
School Name | Distance | Pupils | |||
|---|---|---|---|---|---|
| School Name | Scoil Mhuire Tobar Muí Doire | Distance | 370m | Pupils | 387 |
| School Name | Scoil Eoin Balloonagh | Distance | 710m | Pupils | 595 |
| School Name | Holy Family School Tralee | Distance | 780m | Pupils | 248 |
| School Name | St Itas& St Josephs | Distance | 910m | Pupils | 129 |
| School Name | Gaelscoil Mhic Easmainn | Distance | 1.5km | Pupils | 375 |
| School Name | Tralee Educate Together National School | Distance | 1.9km | Pupils | 91 |
| School Name | Listellick Primary School | Distance | 3.0km | Pupils | 210 |
School Name | Distance | Pupils | |||
|---|---|---|---|---|---|
| School Name | Presentation Secondary School | Distance | 350m | Pupils | 532 |
| School Name | Gaelcholáiste Chiarraí | Distance | 540m | Pupils | 323 |
| School Name | Cbs The Green | Distance | 830m | Pupils | 743 |
School Name | Distance | Pupils | |||
|---|---|---|---|---|---|
| School Name | Coláiste Gleann Lí Post Primary School | Distance | 1.0km | Pupils | 261 |
| School Name | Mercy Secondary School Mounthawk | Distance | 2.0km | Pupils | 1317 |
| School Name | Presentation Secondary School | Distance | 14.1km | Pupils | 688 |
| School Name | Causeway Comprehensive School | Distance | 15.8km | Pupils | 598 |
| School Name | Presentation Secondary School | Distance | 16.9km | Pupils | 243 |
| School Name | St. Patrick's Secondary School | Distance | 17.1km | Pupils | 188 |
| School Name | Castleisland Community College | Distance | 17.3km | Pupils | 338 |
Type | Distance | Stop | Route | Destination | Provider | ||||||
|---|---|---|---|---|---|---|---|---|---|---|---|
| Type | Bus | Distance | 80m | Stop | Stokers Lodge | Route | Tt02 | Destination | It Tralee, Stop 600091 | Provider | Kennedy Coaches |
| Type | Bus | Distance | 90m | Stop | Stokers Lodge | Route | Tt02 | Destination | Stokers Lodge | Provider | Kennedy Coaches |
| Type | Bus | Distance | 90m | Stop | Stokers Lodge | Route | Tt02 | Destination | Itt Clash | Provider | Kennedy Coaches |
Type | Distance | Stop | Route | Destination | Provider | ||||||
|---|---|---|---|---|---|---|---|---|---|---|---|
| Type | Bus | Distance | 90m | Stop | Stokers Lodge | Route | Tt02 | Destination | Manor West | Provider | Kennedy Coaches |
| Type | Bus | Distance | 130m | Stop | North Circular Road | Route | 290a | Destination | The Square Tralee | Provider | Tralee People's Bus Service |
| Type | Rail | Distance | 140m | Stop | Tralee (casement) | Route | Rail | Destination | Mallow | Provider | Irish Rail |
| Type | Rail | Distance | 140m | Stop | Tralee (casement) | Route | Rail | Destination | Tralee (casement) | Provider | Irish Rail |
| Type | Rail | Distance | 140m | Stop | Tralee (casement) | Route | Rail | Destination | Dublin Heuston | Provider | Irish Rail |
| Type | Rail | Distance | 140m | Stop | Tralee (casement) | Route | Rail | Destination | Cork (kent) | Provider | Irish Rail |
| Type | Bus | Distance | 180m | Stop | Ashe Street | Route | 290b | Destination | The Square Tralee | Provider | Tralee People's Bus Service |
Property Facilities
- Parking
BER Details

Statistics
24/04/2024
Entered/Renewed
5,825
Property Views
Check off the steps to purchase your new home
Use our Buying Checklist to guide you through the whole home-buying journey.

Similar properties
€130,000
7 Marian Park, Tralee, Co. Kerry, V92VEV23 Bed · 1 Bath · Terrace€150,000
17 Rock Street, Tralee, Co. Kerry, V92VK274 Bed · 2 Bath · House€150,000
37 Moyderwell, Tralee, Co. Kerry, V92Y13C3 Bed · 1 Bath · Terrace€160,000
1 Ballard Road, Blennerville, Tralee, Co. Kerry, V92APD73 Bed · 2 Bath · Semi-D
€178,500
76 Saint Brendan's Park, Tralee, Co. Kerry, V92X3PD3 Bed · 2 Bath · Terrace€190,000
62 Fairway Heights, Tralee, Co. Kerry, V92HN533 Bed · 2 Bath · Duplex€195,000
6 Ballinorig Close, Tralee, Co. Kerry, V92W8YW4 Bed · 1 Bath · Terrace€195,000
14 Cahill's Park, Tralee, Co. Kerry, V92F7YT3 Bed · 2 Bath · Terrace€195,000
44 Lohercannon, Tralee, Co. Kerry, V92P6PW3 Bed · 1 Bath · Semi-D€200,000
57 Deerpark, Manor West, Tralee, Co. Kerry, V92XT9R3 Bed · 3 Bath · Semi-D€200,000
8 Abbey Park, North Circular Road, Tralee, Co. Kerry, V92TPR43 Bed · 1 Bath · Semi-D€215,000
46 Killeen Heights, Tralee, Co. Kerry, V92F6T13 Bed · 3 Bath · Semi-D
Daft ID: 119286107


Tommy Carmody PSR Lic No: 004329
+353877060530Thinking of selling?
Ask your agent for an Advantage Ad
- • Top of Search Results with Bigger Photos
- • More Buyers
- • Best Price

Home Insurance
Quick quote estimator
