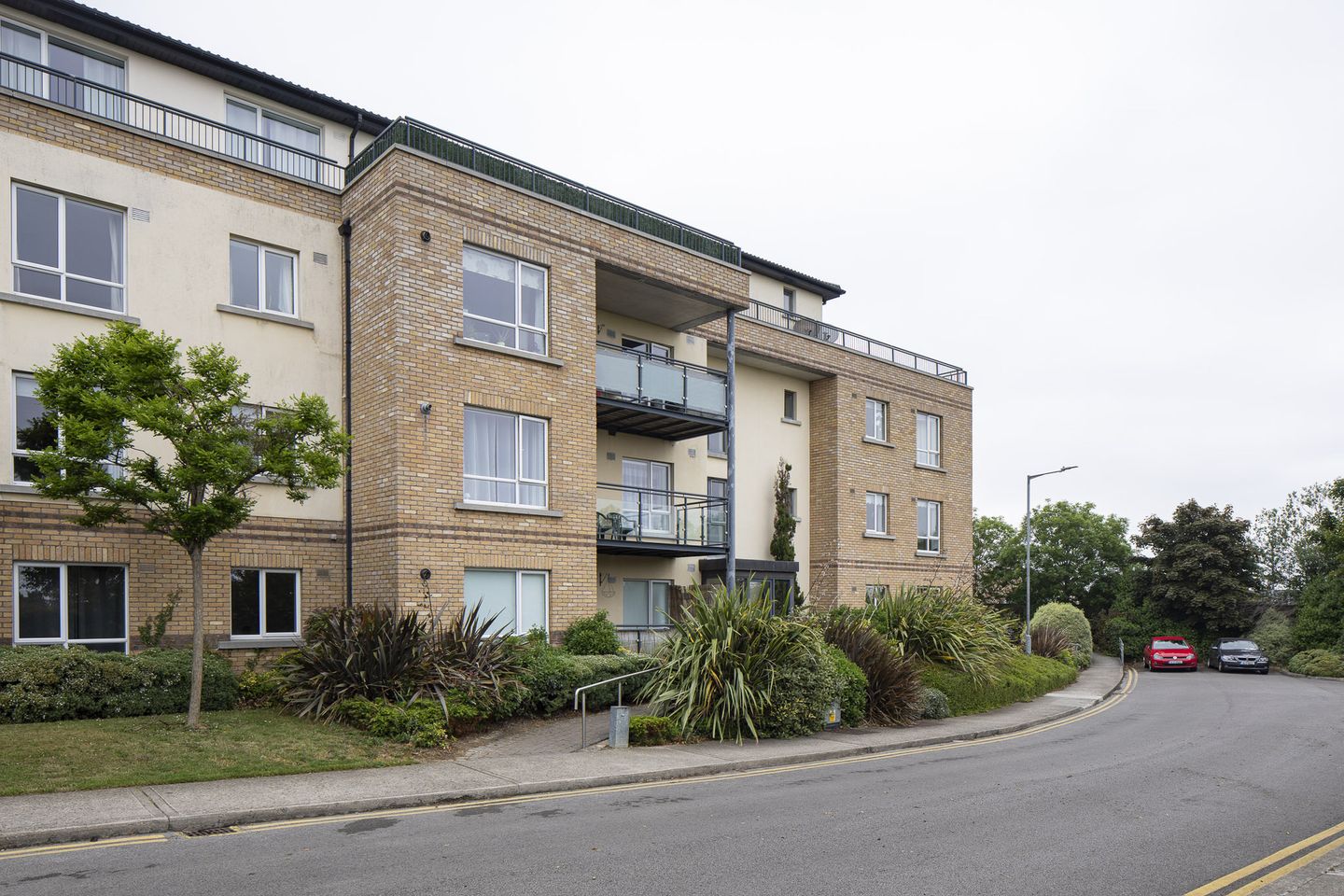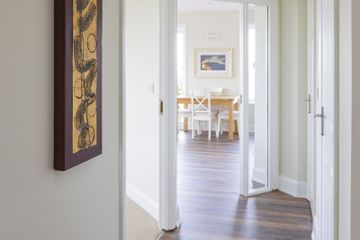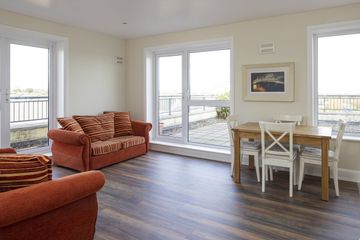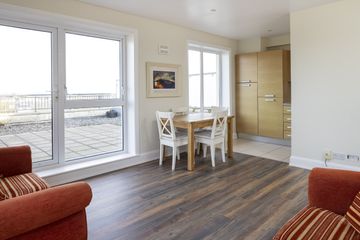


+12

16
Apartment 15, Block A, Cedar Square, Swords, Co. Dublin, K67Y201
€325,000
SALE AGREED2 Bed
1 Bath
64 m²
Apartment
Description
- Sale Type: For Sale by Private Treaty
- Overall Floor Area: 64 m²
An opportunity not to be missed! 15 Cedar Square is a two bedroom Penthouse level apartment boasting two sunny West facing balconies. The large balcony is paved with stunning views over North County Dublin to Lambay Island. Presented in turnkey condition, the accommodation extends to approx. 64 sq.m. and comprises entrance hall with separate hotpress and utility press off, open plan living/dining room with kitchen off, two double bedrooms, jack and jill bathroom with door to main bedroom. Flooded with natural light this apartment also benefits from attic space and a designated storage unit in the adjacent underground car park. The award winning Ridgewood development enjoys easy access to Dublin Airport, M1 & M50. All amenities of Ridgewood and Rivervalley including schools, bus routes (Swords Express), Aldi, Tesco Express, Pharmacy & Medical Centre are within minutes walk.
* Penthouse apartment with lift access
* Two sunny West facing balconies boasting stunning views over North County Dublin to Lambay Island
* Turnkey condition
* Freshly painted throughout
* New laminate floors and carpet fitted
* Spacious light filled accommodation
* Attic space
* Underground car park
* One designated car park space - No. 23
* Designated storage unit - No. 24
* Two double bedrooms
* Jack & Jill bathroom with door to main bedroom
* Tiled floors to kitchen and bathroom
* Gas fired central heating
* Double glazed windows
* Easy access to Dublin Airport, M1 & M50
* Annual Management fee - €2,094.62 (2024) Urban Ireland
* Minutes walk to Rivervalley & Ridgewood Shops
* Located in a cul de sac adjacent to six acres of open green space incorporating playing pitches and children's playground
* Adjacent to bus routes including: Swords Express (City Centre), Dublin Bus Routes 41C, 41X, 102
* Schools within walking distance: Holy Family Junior & Senior National Schools, Loreto College Secondary School, Coláiste Choilm Secondary School
Entrance hall - Laminate flooring. Hotpress. Utility cupboard. Recessed lights. Skylight. Access hatch to attic space.
Living room/Dining room - 4.4m x 3.9m
Bright open plan dual aspect room with the kitchen off. Laminate flooring fitted. Recessed lights. Doors to both balconies.
Kitchen - 3.7m x 1.7m
Fully fitted kitchen complete with integrated appliances. Wall and floor tiling. Recessed lights.
Bedroom 1 - 3.5m x 3.3m
Double bedroom with built in wardrobes. Carpet fitted. Door to bathroom.
Bedroom 2 - 3.8m x 2.7m
Double room with built in wardrobe. Carpet fitted.
Bathroom - 2.7m x 2.2m
With bath, separate shower, sink and toilet. Tiled floor and part tiled walls. Skylight. Recessed lights.
Outside:
This property is unique in that it features two balconies. Both are accessed from the living room. One extends to the full West facing façade, flooding the apartment with natural light. Stunning views are enjoyed over North County Dublin to Lambay Island. In the adjacent underground car park there is one designated car park space and one designated storage unit.

Can you buy this property?
Use our calculator to find out your budget including how much you can borrow and how much you need to save
Map
Map
Local AreaNEW

Learn more about what this area has to offer.
School Name | Distance | Pupils | |||
|---|---|---|---|---|---|
| School Name | Holy Family Jns | Distance | 330m | Pupils | 621 |
| School Name | Holy Family Senior School | Distance | 370m | Pupils | 642 |
| School Name | St Cronan's Jns | Distance | 1.2km | Pupils | 520 |
School Name | Distance | Pupils | |||
|---|---|---|---|---|---|
| School Name | Scoil Chrónáin Sns | Distance | 1.2km | Pupils | 573 |
| School Name | Old Borough National School | Distance | 1.7km | Pupils | 106 |
| School Name | Broadmeadow Community National School | Distance | 1.8km | Pupils | 50 |
| School Name | St Colmcilles Girls National School | Distance | 2.2km | Pupils | 397 |
| School Name | St Colmcille Boys | Distance | 2.2km | Pupils | 374 |
| School Name | Holywell Educate Together National School | Distance | 2.5km | Pupils | 677 |
| School Name | Swords Educate Together National School | Distance | 2.5km | Pupils | 425 |
School Name | Distance | Pupils | |||
|---|---|---|---|---|---|
| School Name | Loreto College Swords | Distance | 490m | Pupils | 641 |
| School Name | Coláiste Choilm | Distance | 1.4km | Pupils | 470 |
| School Name | St. Finian's Community College | Distance | 2.2km | Pupils | 644 |
School Name | Distance | Pupils | |||
|---|---|---|---|---|---|
| School Name | Swords Community College | Distance | 2.2km | Pupils | 738 |
| School Name | Fingal Community College | Distance | 2.3km | Pupils | 867 |
| School Name | Malahide & Portmarnock Secondary School | Distance | 3.0km | Pupils | 347 |
| School Name | Coolock Community College | Distance | 6.3km | Pupils | 171 |
| School Name | Malahide Community School | Distance | 6.3km | Pupils | 1224 |
| School Name | Trinity Comprehensive School | Distance | 6.4km | Pupils | 555 |
| School Name | Our Lady Of Mercy College | Distance | 7.1km | Pupils | 356 |
Type | Distance | Stop | Route | Destination | Provider | ||||||
|---|---|---|---|---|---|---|---|---|---|---|---|
| Type | Bus | Distance | 160m | Stop | Forest Crescent | Route | 41c | Destination | Swords Manor | Provider | Dublin Bus |
| Type | Bus | Distance | 160m | Stop | Forest Crescent | Route | 41b | Destination | Rolestown | Provider | Dublin Bus |
| Type | Bus | Distance | 160m | Stop | Forest Crescent | Route | 33n | Destination | Balbriggan | Provider | Nitelink, Dublin Bus |
Type | Distance | Stop | Route | Destination | Provider | ||||||
|---|---|---|---|---|---|---|---|---|---|---|---|
| Type | Bus | Distance | 160m | Stop | Forest Crescent | Route | 41x | Destination | Swords Manor | Provider | Dublin Bus |
| Type | Bus | Distance | 160m | Stop | Forest Crescent | Route | 102 | Destination | Sutton Station | Provider | Go-ahead Ireland |
| Type | Bus | Distance | 260m | Stop | Forest View | Route | 102 | Destination | Sutton Station | Provider | Go-ahead Ireland |
| Type | Bus | Distance | 260m | Stop | Forest View | Route | 33n | Destination | Balbriggan | Provider | Nitelink, Dublin Bus |
| Type | Bus | Distance | 260m | Stop | Forest View | Route | 505x | Destination | Swords Pavilions Sc, Stop 6117 | Provider | Swords Express |
| Type | Bus | Distance | 260m | Stop | Forest View | Route | 505 | Destination | Swords Pavilions Sc, Stop 6117 | Provider | Swords Express |
| Type | Bus | Distance | 260m | Stop | Forest View | Route | 41c | Destination | Swords Manor | Provider | Dublin Bus |
Video
BER Details

BER No: 117179416
Energy Performance Indicator: 183.44 kWh/m2/yr
Statistics
05/04/2024
Entered/Renewed
3,457
Property Views
Check off the steps to purchase your new home
Use our Buying Checklist to guide you through the whole home-buying journey.

Similar properties
€295,000
52 Raven Hall, Swords Central, Main Street, K67E4322 Bed · 2 Bath · Apartment€295,000
58 Holywell Crescent South, Swords, Co Dublin, K67HX563 Bed · 3 Bath · Duplex€295,000
6 Holywell Court, Swords, Co. Dublin, K67PY742 Bed · 3 Bath · Terrace€295,000
31 Holywell Court, Swords, Co. Dublin, K67RW582 Bed · 3 Bath · Terrace
€310,000
3 Thornleigh Green, Thornleigh, Swords, Co. Dublin, K67F5762 Bed · 2 Bath · Terrace€310,000
19 Holywell Crescent North, Swords, Co. Dublin, K67RF292 Bed · 2 Bath · Terrace€310,000
70 Whitmore House, Drynam Hall, Swords, Co. Dublin, K67VE812 Bed · 2 Bath · Apartment€315,000
34 Cedar Avenue, Ridgewood, Swords, Co. Dublin, K67CK332 Bed · 1 Bath · Apartment€320,000
Apartment 20, Saint Fintan's, Swords, Co. Dublin, K67PY862 Bed · 2 Bath · Apartment€325,000
Apartment 32, Mountgorry Woods, Swords, Co. Dublin, K67CP462 Bed · 2 Bath · Apartment€325,000
9 Forest Road, Swords, Co. Dublin, K67CT962 Bed · 1 Bath · Semi-D€325,000
5 Ridgewood Square, Swords, Co. Dublin2 Bed · 2 Bath · Terrace
Daft ID: 119020215


Jane Morton
SALE AGREEDThinking of selling?
Ask your agent for an Advantage Ad
- • Top of Search Results with Bigger Photos
- • More Buyers
- • Best Price

Home Insurance
Quick quote estimator
