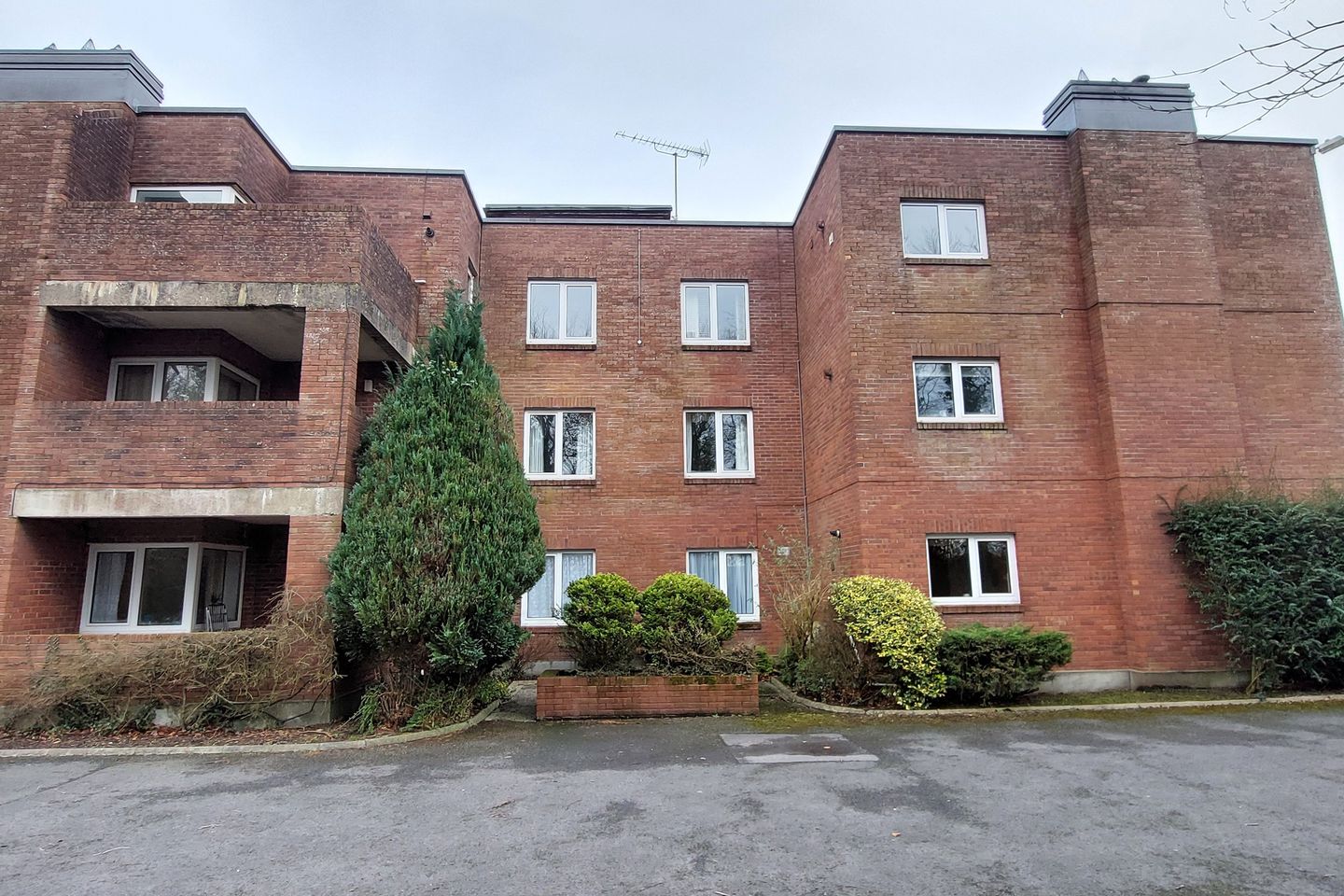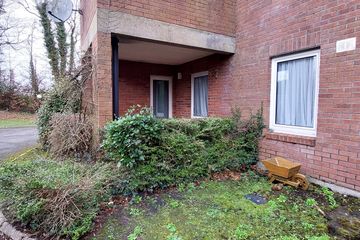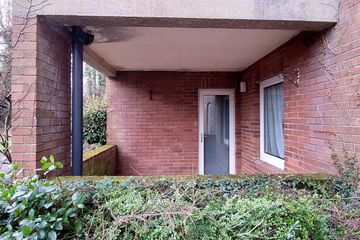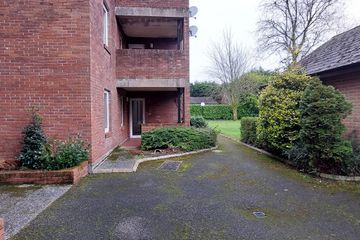


+33

37
Apartment 16, Prospect Court, Mullingar, Co. Westmeath, N91YP11
€229,950
2 Bed
1 Bath
88 m²
Apartment
Description
- Sale Type: For Sale by Private Treaty
- Overall Floor Area: 88 m²
Step into comfortable living with this Two-bedroom Ground Floor Apartment from Property Partners McDonnell, offering a generous 88m2 (950sq.ft) of charm. While it may not be a brand-new unit, this residence presents itself in great condition, allowing you the freedom to infuse your personal touch.
Property Overview:
Beautiful Two-bedroom Apartment in excellent condition
Approximately 88m2 (950sq.ft) of spacious accommodation
Private onsite parking included
Beautifully manicured grounds enhancing the property's aesthetic
Location:
Prospect Court is superbly located on the Dublin Road
Only 5 minutes' walk from Mullingar Town Centre
Convenient access to shops, clubs, restaurants, and essential amenities
Proximity to primary and post-primary schools
Easy access to the train station with excellent service to and from Dublin
Conveniently located near the c-link road and N4 motorway for Dublin/Sligo/Galway Routes
Ideal for:
Perfect for first-time buyers
Well-suited for a retiring couple
Attractive investment opportunity with high rent yields in the area
Apartment Features:
Ground Floor location within the complex
Intercom system for secure main door entrance
Elevator and stairwell available at both the front and rear of the building
The Balcony is off decent size, with nice views here overlooking those well-manicured grounds of the complex & is ideal for dining "alfresco" on these lovely sunny days & evenings!
ACCOMMODATION:
Entrance Hall
3.175m x 2.853m
Carpet Flooring. Hot press off with ample shelving & emersion heater for water. Spray Foam lifelong lagging jacket. Wall mounted intercom phone. Feature glass paneled door leading through to Living/Diner
Cloakroom
0.493m x 0.883m
Carpet flooring. Clothes hanging rail
Storage Cupboard
0.578m x 0.940m
Living Room/Diner
5.805m x 4.771m
Carpet flooring. Open Hearth Marble fireplace with overmantel. TV Point & Telephone Point. Coving. Mounted wall lights x 2 & Centre piece ceiling light. Spacious room with 2 large windows & door to balcony permitting abundance of light. Radiators x 2. Ample power sockets.
Kitchen/Breakfast Area
2.858m x 4.006m
Modern fully fitted wooden kitchen wall & floor units with stainless steel sink unit, counter top & tiled splash back. Newly fitted gas boiler (Potterton Profile). Integrated Ceramic Hob, extractor fan & eye level electric cooker. Plumbed for washing machine. Radiator. Lino floor covering. Spot lights on ceiling. Window overlooking car park on town side of complex.
Balcony
2.795m x 2.579m
Walled-In with tiled floor. Over looks rear of complex & gardens.
Bedroom 1
2.603m x 3.381m
Double room. Rear aspect. Carpet flooring. Mounted wall vent. 2 Door floor to ceiling built-In wardrobe. Radiator.
Bathroom
2.064m x 1.735m
Recently refurbished. With W.C., W.H.B Vanity Unit with underneath storage cabinet, Bath with Electric Shower & glass screen shower door. Radiator. Tiled Walls & floors. Integrated wall vent. Shelving, mirror & wall lighting. Window allowing for natural ventilation & lighting.
Bedroom 2 (Master)
3.664m x 4.435m
Large Double Room. Side aspect on town side of complex. Carpet flooring. 4 Door floor to ceiling built-In Wardrobes. Ample power points. Radiator. Mounted wall vent.
FEATURES:
This Apartment is good condition & benefits from extra high ceilings (2.65m)
Outside there a Fuel Shed perfect for storing fuel etc.
Low Density Development with just 12 apts in each block (total of 2 blocks - 24)
All ground landscaped & maintained in excellent condition
Gas Fired Central Heating throughout
Management Fee: €1620 per annum

Can you buy this property?
Use our calculator to find out your budget including how much you can borrow and how much you need to save
Map
Map
Local AreaNEW

Learn more about what this area has to offer.
School Name | Distance | Pupils | |||
|---|---|---|---|---|---|
| School Name | Bellview National School | Distance | 360m | Pupils | 467 |
| School Name | All Saints National School Mullingar | Distance | 690m | Pupils | 85 |
| School Name | Presentation Junior School | Distance | 940m | Pupils | 274 |
School Name | Distance | Pupils | |||
|---|---|---|---|---|---|
| School Name | Presentation Senior School | Distance | 960m | Pupils | 321 |
| School Name | St Brigid's Special School | Distance | 1.1km | Pupils | 83 |
| School Name | St. Marys Primary School | Distance | 1.2km | Pupils | 432 |
| School Name | Gaelscoil An Mhuilinn | Distance | 1.8km | Pupils | 212 |
| School Name | Mullingar Educate Together National School | Distance | 2.3km | Pupils | 391 |
| School Name | Saplings Special School | Distance | 2.4km | Pupils | 36 |
| School Name | Holy Family Primary School | Distance | 2.6km | Pupils | 435 |
School Name | Distance | Pupils | |||
|---|---|---|---|---|---|
| School Name | Mullingar Community College | Distance | 370m | Pupils | 333 |
| School Name | Colaiste Mhuire, | Distance | 1.2km | Pupils | 837 |
| School Name | Loreto College | Distance | 1.2km | Pupils | 858 |
School Name | Distance | Pupils | |||
|---|---|---|---|---|---|
| School Name | St. Finian's College | Distance | 2.3km | Pupils | 838 |
| School Name | Wilson's Hospital School | Distance | 11.2km | Pupils | 442 |
| School Name | St Joseph's Secondary School | Distance | 12.5km | Pupils | 1014 |
| School Name | Columba College | Distance | 12.6km | Pupils | 295 |
| School Name | Castlepollard Community College | Distance | 16.7km | Pupils | 314 |
| School Name | Mercy Secondary School | Distance | 20.6km | Pupils | 653 |
| School Name | St Mary's Secondary School | Distance | 27.3km | Pupils | 950 |
Type | Distance | Stop | Route | Destination | Provider | ||||||
|---|---|---|---|---|---|---|---|---|---|---|---|
| Type | Bus | Distance | 60m | Stop | Prospect Estate | Route | 115 | Destination | Nui Maynooth | Provider | Bus Éireann |
| Type | Bus | Distance | 60m | Stop | Prospect Estate | Route | 115c | Destination | Kilcock Via Ballivor | Provider | Bus Éireann |
| Type | Bus | Distance | 60m | Stop | Prospect Estate | Route | 819 | Destination | Belvedere House | Provider | Tfi Local Link Longford Westmeath Roscommon |
Type | Distance | Stop | Route | Destination | Provider | ||||||
|---|---|---|---|---|---|---|---|---|---|---|---|
| Type | Bus | Distance | 60m | Stop | Prospect Estate | Route | 115 | Destination | U C D Belfield | Provider | Bus Éireann |
| Type | Bus | Distance | 60m | Stop | Prospect Estate | Route | 115 | Destination | Dublin | Provider | Bus Éireann |
| Type | Bus | Distance | 60m | Stop | Prospect Estate | Route | 115c | Destination | Dublin Via Ballivor | Provider | Bus Éireann |
| Type | Bus | Distance | 60m | Stop | Prospect Estate | Route | 190 | Destination | Athlone | Provider | Bus Éireann |
| Type | Bus | Distance | 60m | Stop | Prospect Estate | Route | 115c | Destination | Mullingar Via Summerhill | Provider | Bus Éireann |
| Type | Bus | Distance | 60m | Stop | Prospect Estate | Route | 115 | Destination | Mullingar Via Summerhill | Provider | Bus Éireann |
| Type | Bus | Distance | 60m | Stop | Prospect Estate | Route | 115 | Destination | Mullingar | Provider | Bus Éireann |
Property Facilities
- Parking
- Gas Fired Central Heating
- Wired for Cable Television
BER Details

BER No: 117158857
Energy Performance Indicator: 223.47 kWh/m2/yr
Statistics
24/04/2024
Entered/Renewed
6,234
Property Views
Check off the steps to purchase your new home
Use our Buying Checklist to guide you through the whole home-buying journey.

Similar properties
€224,950
4 Old Clonmore Road, Mullingar, Co. Westmeath, N91K3T82 Bed · 1 Bath · Semi-D€225,000
Ballinea, Mullingar, Co. Westmeath, N91C5F33 Bed · 1 Bath · Detached€225,000
54 Raithín Eoighan, Ashe Road, Mullingar, Co. Westmeath, N91N2W93 Bed · 2 Bath · Terrace€235,000
6 Lynnbury Terrace, Mullingar, Co. Westmeath, N91Y7X03 Bed · 2 Bath · Terrace
€239,950
38 Oakcrest, Ballinderry, Mullingar, Co. Westmeath, N91E6H03 Bed · 2 Bath · Semi-D€240,000
64 Raithín Eoighan, Ashe Road, Mullingar, Co. Westmeath, N91E1T73 Bed · 2 Bath · End of TerraceAMV: €249,000
Oakmount, Petitswood, Mullingar, Co. Westmeath, N91E4X73 Bed · 2 Bath · DetachedAMV: €249,000
Robinstown, Mullingar, Co. Westmeath, N91AV214 Bed · 2 Bath · Detached€249,950
27 Deravarra, Delvin Road, Mullingar, Co. Westmeath, N91WFN83 Bed · 3 Bath · Terrace€259,950
117 Ardleigh Vale, Mullingar, Co. Westmeath, N91X2A34 Bed · 2 Bath · Semi-D€269,950
41 Raithin Eoighan, Mullingar, Co. Westmeath, N91Y22W3 Bed · 2 Bath · Semi-D€275,000
70 Hillside Drive, Mullingar, Co. Westmeath, N91R3W43 Bed · 2 Bath · Semi-D
Daft ID: 118973496


Denise Dalton (Sales)
044 93 33333Thinking of selling?
Ask your agent for an Advantage Ad
- • Top of Search Results with Bigger Photos
- • More Buyers
- • Best Price

Home Insurance
Quick quote estimator
