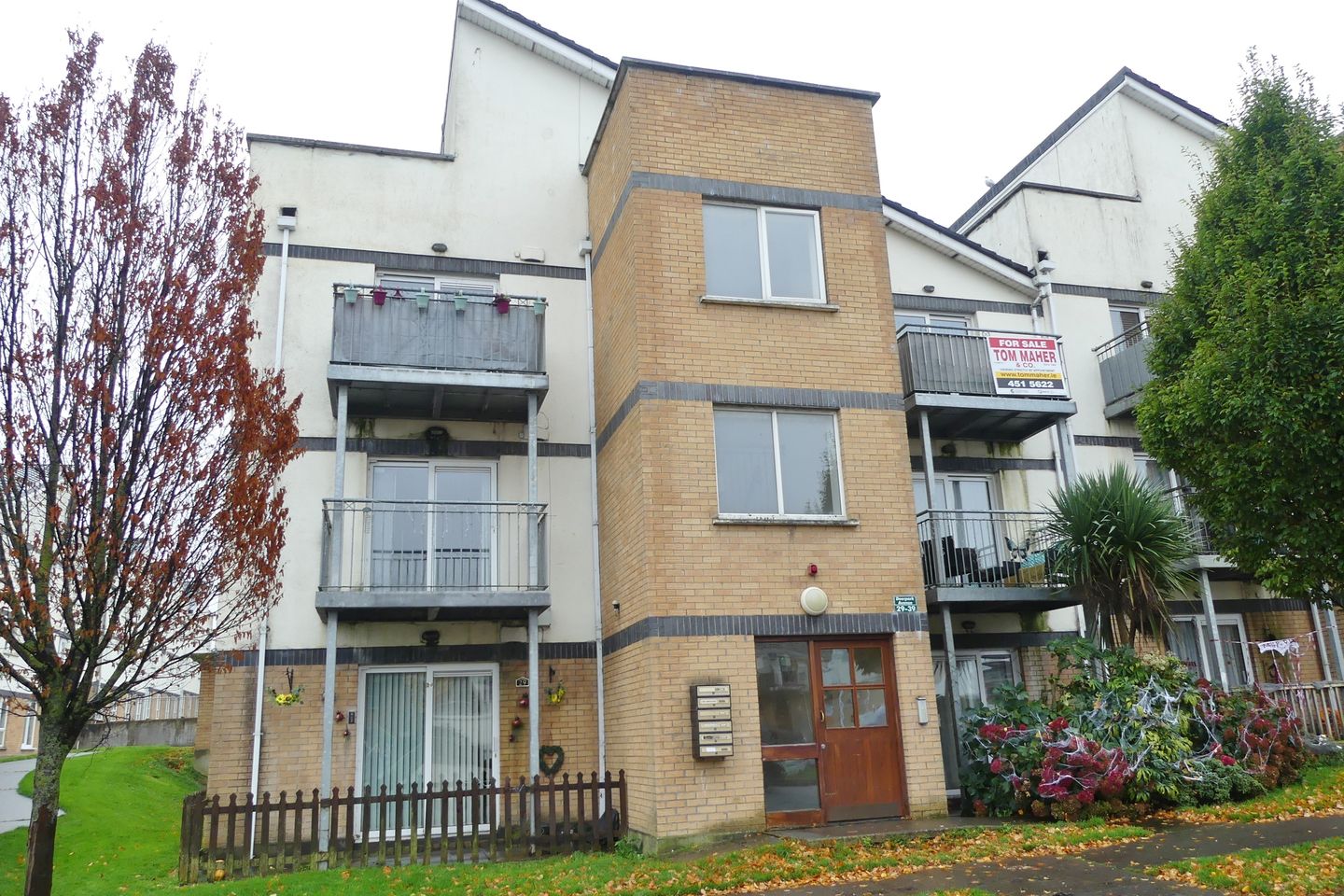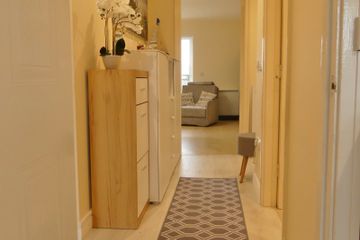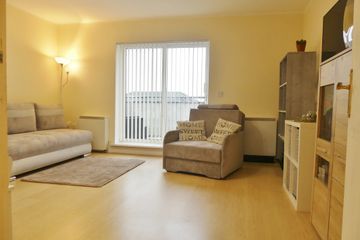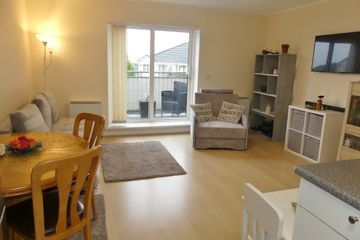


+24

28
Apartment 39, Deerpark Avenue, Kiltipper, Tallaght, Dublin 24, D24XF59
€235,000
2 Bed
1 Bath
71 m²
Apartment
Offers closed
This property has been sold subject to contract.
- Bidder 2003€235,00015:53 - 27/11/2023
- Bidder 2003€233,00014:45 - 13/11/2023
- Bidder 9627€231,00014:31 - 13/11/2023
- Bidder 2003€230,00012:37 - 13/11/2023
- Bidder 3895€227,00015:05 - 07/11/2023
- Bidder 0292€225,00012:47 - 23/10/2023
Description
- Sale Type: For Sale by Private Treaty
- Overall Floor Area: 71 m²
TOM MAHER & COMPANY SCSI. RICS. IPAV - A truly magnificent 2 bed, 2nd floor apartment with ATTIC storage potential, balcony to the front an ideal choice for first time buyers or investors. The property has been tastefully decorated and upgraded, exceptionally well maintained, presented in pristine condition, boasting bright, light-filled well planned accommodation complete with UTILITY ROM. The property is located off Kiltipper way, conveniently located within minutes of the N81 or Firhouse Road West, surrounded by an extensive choice of local amenities and services within a pleasant stroll of the Square, Luas, Tallaght Hospital, DIT, public transport etc., A highly sought after development . Early viewing is highly recommended to fully appreciate all that this property has to offer. . REGISTER YOUR INTEREST BY EMAIL.
Accommodation
Entrance door to hallway with wood flooring, attic access
Lounge / Dining area : 4.45m x 4.48m wood flooring, tiled step to the patio doors which lead to the balcony
Kitchen area : 2.53m x 1.86m Neat arrangement of fitted units and presses, stainless steel extractor hood, ceramic hob, stainless steel oven
Utility room : 1.63m x 1.66m ceramic tiled flooring, plumbed for the washing machine and dryer, additional staorage shelving
Hot press : x2 water tanks / insulated
Bathroom : 2.00m x 2.14m replaced bath - whb with white High gloss storage unit - w.c - the wall and floor areas are fully tiled, attractive recessed storage alcoves enhanced by recessed lighting
Bedroom 1 : 3.05m x 3.95m wood flooring
Bedroom 2 : 3.94m x 2.76m wood flooring
Features
New tilt and turn double glazed windows
Composite front door
Electric heating Laptonix unit in the main bedroom
Digital alarm system
Trip switch fuse board
Extensive wood throughout
Separate utility room
Water timer heater control.
Balcony off the lounge
The service circa is €1,130 lower than most by virtue of the absence of Lifts and electric gates
Management Company - Circle Voluntary Housing Association
Communal well maintained grounds
Excellent parking to the front and rear of the block
BER Details
BER: C3 BER No.100112804 Energy Performance Indicator 201.74 kWh/m²/yr
Directions
www.tommaher.ie - As per the Map
Viewing Details
STRICTLY BY PRIOR APPOINTMENT
OFFERS
FOLLOWING VIEWING of the property - If you intend to bid, you will need to go to the ad on www.daft.ie click on make an offer, you will then need to register... once registered, and satisfactory documentation is received, we will then approve you. You are then in a position to place an offer.
NOTE
Please note all measurements are approximate and photographs provided for guidance only. We have not tested any apparatus, fixtures, fittings, or services. Interested parties must undertake their own investigation into the working order of these items.

Can you buy this property?
Use our calculator to find out your budget including how much you can borrow and how much you need to save
Map
Map
Local AreaNEW

Learn more about what this area has to offer.
School Name | Distance | Pupils | |||
|---|---|---|---|---|---|
| School Name | St Martin De Porres National School | Distance | 530m | Pupils | 406 |
| School Name | Sacred Heart Jns | Distance | 740m | Pupils | 207 |
| School Name | Sacred Heart Sns | Distance | 770m | Pupils | 227 |
School Name | Distance | Pupils | |||
|---|---|---|---|---|---|
| School Name | Scoil Maelruain Senior | Distance | 1.1km | Pupils | 396 |
| School Name | Scoil Maelruain Junior | Distance | 1.2km | Pupils | 383 |
| School Name | Knockmore Junior | Distance | 1.2km | Pupils | 150 |
| School Name | Scoil Cnoc Mhuire Sin | Distance | 1.2km | Pupils | 176 |
| School Name | Scoil Chaitlin Maude | Distance | 1.3km | Pupils | 308 |
| School Name | Tallaght Community National School | Distance | 1.7km | Pupils | 95 |
| School Name | Ballycragh National School | Distance | 1.8km | Pupils | 560 |
School Name | Distance | Pupils | |||
|---|---|---|---|---|---|
| School Name | Old Bawn Community School | Distance | 1.4km | Pupils | 1014 |
| School Name | Killinarden Community School | Distance | 1.5km | Pupils | 451 |
| School Name | Firhouse Community College | Distance | 1.9km | Pupils | 813 |
School Name | Distance | Pupils | |||
|---|---|---|---|---|---|
| School Name | St Marks Community School | Distance | 2.4km | Pupils | 858 |
| School Name | Mount Seskin Community College | Distance | 2.4km | Pupils | 333 |
| School Name | Firhouse Educate Together Secondary School | Distance | 2.6km | Pupils | 267 |
| School Name | St Aidan's Community School | Distance | 3.0km | Pupils | 430 |
| School Name | Tallaght Community School | Distance | 3.6km | Pupils | 798 |
| School Name | Kingswood Community College | Distance | 3.7km | Pupils | 952 |
| School Name | Coláiste De Híde | Distance | 3.8km | Pupils | 278 |
Type | Distance | Stop | Route | Destination | Provider | ||||||
|---|---|---|---|---|---|---|---|---|---|---|---|
| Type | Bus | Distance | 270m | Stop | Marlfield | Route | 54a | Destination | Pearse St | Provider | Dublin Bus |
| Type | Bus | Distance | 270m | Stop | Marlfield | Route | 49n | Destination | Tallaght | Provider | Nitelink, Dublin Bus |
| Type | Bus | Distance | 270m | Stop | Marlfield | Route | 77x | Destination | Ucd | Provider | Dublin Bus |
Type | Distance | Stop | Route | Destination | Provider | ||||||
|---|---|---|---|---|---|---|---|---|---|---|---|
| Type | Bus | Distance | 320m | Stop | Marlfield Drive | Route | 49n | Destination | Tallaght | Provider | Nitelink, Dublin Bus |
| Type | Bus | Distance | 320m | Stop | Marlfield Drive | Route | 54a | Destination | Kiltipper | Provider | Dublin Bus |
| Type | Bus | Distance | 320m | Stop | Marlfield Drive | Route | 77x | Destination | Ucd | Provider | Dublin Bus |
| Type | Bus | Distance | 400m | Stop | Cushlawn Park | Route | 65b | Destination | Citywest | Provider | Dublin Bus |
| Type | Bus | Distance | 400m | Stop | Cushlawn Park | Route | 77a | Destination | Citywest | Provider | Dublin Bus |
| Type | Bus | Distance | 410m | Stop | Donomore Crescent | Route | 77a | Destination | Ringsend Road | Provider | Dublin Bus |
| Type | Bus | Distance | 410m | Stop | Donomore Crescent | Route | 65b | Destination | Poolbeg St | Provider | Dublin Bus |
BER Details

BER No: 100112804
Energy Performance Indicator: 201.74 kWh/m2/yr
Statistics
11/03/2024
Entered/Renewed
12,253
Property Views
Check off the steps to purchase your new home
Use our Buying Checklist to guide you through the whole home-buying journey.

Similar properties
€215,000
20 Marlfield Green, D24AD80, Kiltipper, Dublin 242 Bed · 1 Bath · Apartment€225,000
6 Westpark Crescent, Saggart, Co. Dublin2 Bed · 2 Bath · Apartment€225,000
13 Donomore Crescent, Killinarden, D24E3WT, Tallaght, Dublin 243 Bed · 1 Bath · Terrace€230,000
11 Kiltalown Green, Tallaght, Dublin 24, D24E3T93 Bed · 1 Bath · Terrace
€235,000
Apartment 67, Block B, Citywest, Co. Dublin, D24H6622 Bed · 2 Bath · Apartment€235,000
Apartment 33, Kilwarden Court, Clondalkin, Dublin 22, D22CD422 Bed · 1 Bath · Apartment€235,000
Apartment 27, Block B, Westend Gate, Tallaght, Dublin 24, D24WF742 Bed · 2 Bath · Apartment€235,000
94 Belfry Hall, Citywest, Co. Dublin2 Bed · 2 Bath · Apartment€235,000
51 Belfry Hall, Citywest, Co. Dublin2 Bed · 2 Bath · Apartment€239,950
184 New Seskin Court, Arena, Tallaght, Dublin 24, D24X2392 Bed · 2 Bath · Apartment€240,000
20 New Seskin Court, Arena, Whitestown Way, Tallaght, Dublin 242 Bed · 2 Bath · Apartment€245,000
13 Suncroft Park, Tallaght, Dublin 24, D24R2F92 Bed · 1 Bath · Bungalow
Daft ID: 118241292


Tom Maher & Co.
01 4515622Thinking of selling?
Ask your agent for an Advantage Ad
- • Top of Search Results with Bigger Photos
- • More Buyers
- • Best Price

Home Insurance
Quick quote estimator
