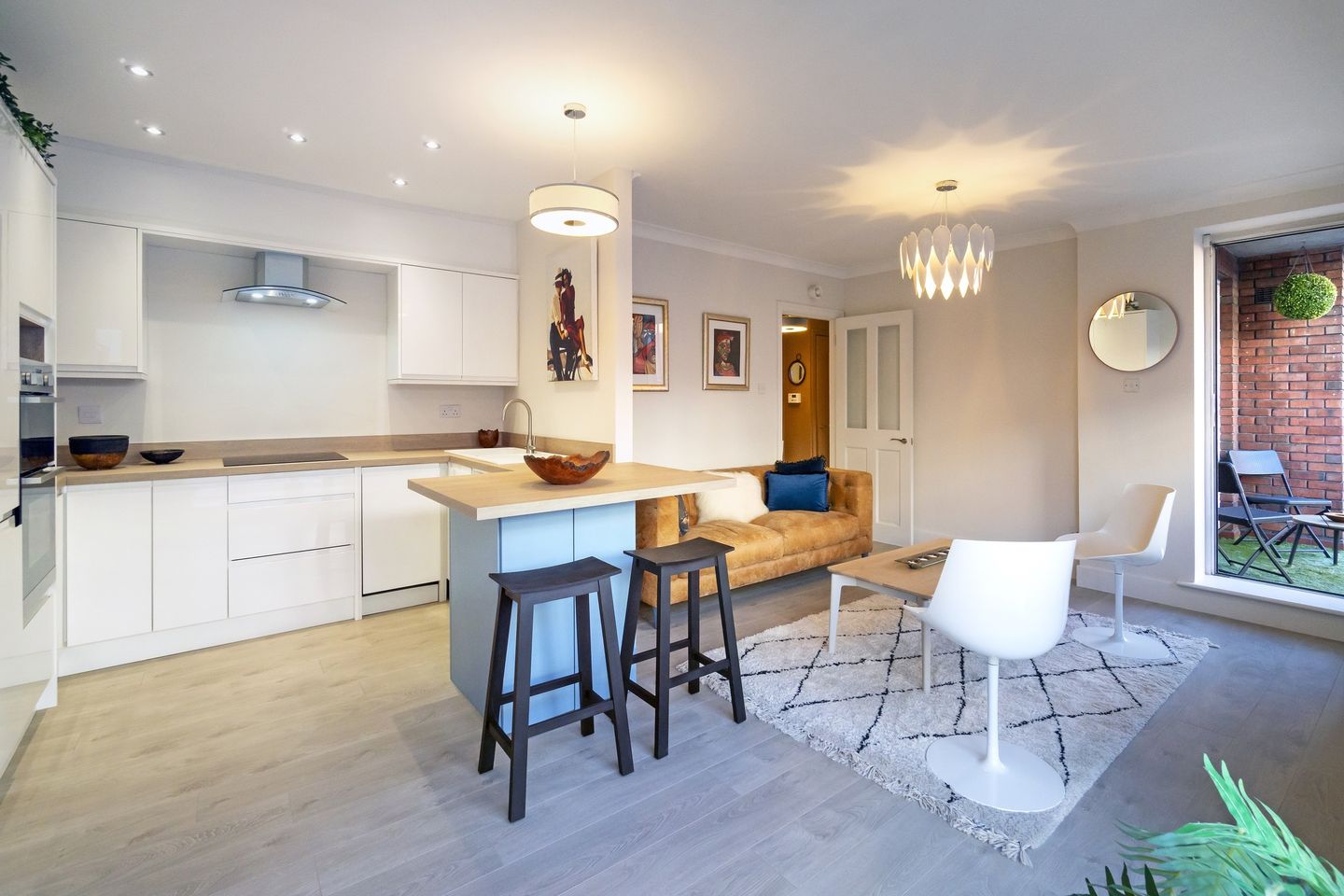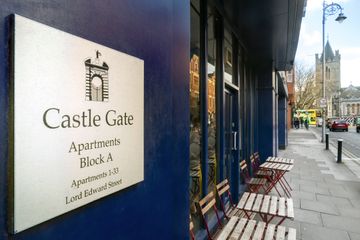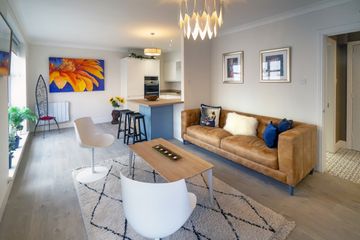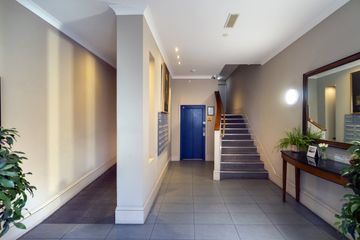


+26

30
Apartment 5, Castle Gate, Dublin 2, D02DW28
€475,000
2 Bed
2 Bath
56 m²
Apartment
Description
- Sale Type: For Sale by Private Treaty
- Overall Floor Area: 56 m²
Experience the charm of city living in this stylish two-bedroom refurbished apartment, nestled between Christchurch and Dublin Castle. Additionally, enjoy the convenience of being just a short distance from both Trinity College and Grafton Street in the vibrant heart of the city.
The property has been meticulously refurbished, with careful consideration given to accommodating a prospective new owner with an active lifestyle.
Throughout the apartment, a fresh and contemporary atmosphere prevails, complemented by a Colourtrend colour scheme that sets a bright backdrop for the extensive upgrades. Stylish light fittings, along with new handles and hinges on doors are also complimented by the addition of new flooring and tiling.
The kitchen has undergone a complete transformation, featuring high-gloss units and all new integrated appliances, including a double oven. The heating system has been upgraded with Beldray smart electric radiators, always ensuring both efficiency and comfort.
The bathrooms have been redesigned with new sanitaryware and tiling. The ensuite bathroom has had a power shower installed with both a rainfall head and a separate handheld unit, while the main bathroom offers the convenience of a T90 electric shower.
The water storage tank has been replaced to a larger insulated cylinder, accompanied by a modern time clock and booster pump, ensuring optimal performance and efficiency when it comes to hot water.
Another noteworthy upgrade is the recently installed windows in the two bedrooms, providing enhanced sound insulation.
For added convenience, the designated parking space is situated in the secure underground car park, just a few meters from the entrance lobby, ensuring effortless access for residents.
This professionally refurbished apartment seamlessly blends modern aesthetics with practical upgrades, offering a move in ready home in an unbeatable city location.
To arrange a viewing appointment please contact us by email through this brochure or alternatively, should you wish to discuss the property in more detail then please contact Paul directly on 0868271556.
Accommodation:
Entrance Hall 2.8m by 1.47m - Floor tiles, new glass panel door into living room, timeclock for hot water hot press with new water storage tank and booster pump.
Kitchen area 4.6m by 2.94m - High-gloss kitchen featuring oak worktop, complete with brand-new appliances including fridge/freezer, washer/dryer, dishwasher, double oven, extractor unit, and electric hob. Island with seating for four persons and under-counter storage unit. Down lighters plus light pendant positioned over the Island. Beldray smart electric heater. Double blinds on window, one blackout and the other is a voile material which adds privacy yet lets the light in.
Living room area 3.14m by 3.83m - New flooring, Beldray smart electric heater, access to balcony, light pendant. Double blinds on window, one blackout and the other is a voile material which adds privacy yet lets the light in.
Main Bathroom 1.67m by 2.03m - Bath with overhead Triton T90 shower and bi-folding shower screen doors, large mirror, downlighters and extractor fan.
Bedroom one 2.7m by 2.5m - Currently laid out as a study, however, before refurb this room had a 4ft bed and wardrobe. Luxury carpet and new window which over looks the balcony. This room also has a Beldray smart electric heater.
Master bedroom 3.1m by 2.9m Plus 1.6m by 1.4m - Luxury carpet, newly fitted wardrobes, new window, light pendant. This rooms currently fits a king size bed with compromising the space on each side of the bed. This room also has a Beldray smart electric heater.
En-suite bathroom 1.6m by 1.51m - Tiled shower enclosure walls only, tiled floor, floating vanity unit with sink inset, toilet, downlighters and extractor fan.
Balcony 1.5 by 2.25m - The balcony floor is laid with artificial grass and has space for sitting out. Access is through a full glass panel door off the living room, which has a neatly fitted voile blind.

Can you buy this property?
Use our calculator to find out your budget including how much you can borrow and how much you need to save
Property Features
- Parking space included and located near complex entrance door.
- New windows in bedrooms.
- New hot water storage tank, time clock and booster pump. (Warranties available to new owner)
- Newly fitted 12 mm laminate flooring in living room / kitchen
- Balcony with space for seating.
- New bathrooms with all new sanitaryware & fittings.
- Luxury carpets in bedrooms.
- New fitted wardrobes in master bedroom.
- All new quality kitchen appliances (Warranties available to new owner)
- New light fittings, double blinds with blackouts.
Map
Map
Local AreaNEW

Learn more about what this area has to offer.
School Name | Distance | Pupils | |||
|---|---|---|---|---|---|
| School Name | St Audoen's National School | Distance | 370m | Pupils | 190 |
| School Name | South City Cns | Distance | 390m | Pupils | 137 |
| School Name | Francis St Cbs | Distance | 390m | Pupils | 170 |
School Name | Distance | Pupils | |||
|---|---|---|---|---|---|
| School Name | St Patrick's Cathedral Choir School | Distance | 540m | Pupils | 31 |
| School Name | Georges Hill School | Distance | 550m | Pupils | 131 |
| School Name | St Brigid's Primary School | Distance | 680m | Pupils | 236 |
| School Name | Scoil Na Mbrathar Boys Senior School | Distance | 920m | Pupils | 149 |
| School Name | Presentation Primary School | Distance | 1.0km | Pupils | 210 |
| School Name | Henrietta Street School | Distance | 1.0km | Pupils | 20 |
| School Name | Scoil Chaoimhín | Distance | 1.1km | Pupils | 62 |
School Name | Distance | Pupils | |||
|---|---|---|---|---|---|
| School Name | St Patricks Cathedral Grammar School | Distance | 540m | Pupils | 277 |
| School Name | The Brunner | Distance | 890m | Pupils | 219 |
| School Name | Mount Carmel Secondary School | Distance | 930m | Pupils | 399 |
School Name | Distance | Pupils | |||
|---|---|---|---|---|---|
| School Name | Presentation College | Distance | 1.0km | Pupils | 152 |
| School Name | Loreto College | Distance | 1.1km | Pupils | 570 |
| School Name | Synge Street Cbs Secondary School | Distance | 1.1km | Pupils | 311 |
| School Name | Larkin Community College | Distance | 1.2km | Pupils | 407 |
| School Name | Catholic University School | Distance | 1.3km | Pupils | 561 |
| School Name | St Josephs Secondary School | Distance | 1.3km | Pupils | 239 |
| School Name | C.b.s. Westland Row | Distance | 1.3km | Pupils | 186 |
Type | Distance | Stop | Route | Destination | Provider | ||||||
|---|---|---|---|---|---|---|---|---|---|---|---|
| Type | Bus | Distance | 40m | Stop | Lord Edward Street | Route | 27 | Destination | Eden Quay | Provider | Dublin Bus |
| Type | Bus | Distance | 40m | Stop | Lord Edward Street | Route | 123 | Destination | Marino | Provider | Dublin Bus |
| Type | Bus | Distance | 40m | Stop | Lord Edward Street | Route | 27 | Destination | Clare Hall | Provider | Dublin Bus |
Type | Distance | Stop | Route | Destination | Provider | ||||||
|---|---|---|---|---|---|---|---|---|---|---|---|
| Type | Bus | Distance | 40m | Stop | Lord Edward Street | Route | 77x | Destination | Ucd | Provider | Dublin Bus |
| Type | Bus | Distance | 40m | Stop | Lord Edward Street | Route | 77a | Destination | Ringsend Road | Provider | Dublin Bus |
| Type | Bus | Distance | 40m | Stop | Lord Edward Street | Route | 123 | Destination | O'Connell Street | Provider | Dublin Bus |
| Type | Bus | Distance | 40m | Stop | Lord Edward Street | Route | 49 | Destination | Pearse St | Provider | Dublin Bus |
| Type | Bus | Distance | 40m | Stop | Lord Edward Street | Route | 13 | Destination | Harristown | Provider | Dublin Bus |
| Type | Bus | Distance | 50m | Stop | Lord Edward Street | Route | 13 | Destination | Grange Castle | Provider | Dublin Bus |
| Type | Bus | Distance | 50m | Stop | Lord Edward Street | Route | 123 | Destination | Kilnamanagh Rd | Provider | Dublin Bus |
Property Facilities
- Parking
- Alarm
BER Details

BER No: 106458383
Energy Performance Indicator: 243.65 kWh/m2/yr
Statistics
26/04/2024
Entered/Renewed
12,120
Property Views
Check off the steps to purchase your new home
Use our Buying Checklist to guide you through the whole home-buying journey.

Similar properties
€435,000
Apt 54, Block B, Smithfield Market, Smithfield, Dublin 7, D07C9Y42 Bed · 2 Bath · Apartment€435,000
148 Harcourt Green, Charlemont Street, Dublin 2, D02YY312 Bed · 2 Bath · Apartment€445,000
116 Fitzwilliam Quay, Ringsend, Dublin 4, D04E9282 Bed · 1 Bath · Apartment€445,000
35 Hammond Street, Dublin 82 Bed · 1 Bath · End of Terrace
€445,000
Apartment 47, Fitzwilliam Point, Fitzwilliam Quay, Ringsend, Dublin 4, D04H2A02 Bed · 2 Bath · Apartment€445,000
Apartment 46, Fitzwilliam Quay Apartments, Ringsend, Dublin 4, D04HY772 Bed · 2 Bath · Apartment€445,000
6 Le Vere Terrace, Harold's Cross, Dublin 6W, D6WH7022 Bed · 1 Bath · Terrace€445,000
24 Fitzwilliam Quay, Fitzwilliam Quay, Dublin 4, D04VF702 Bed · 1 Bath · Apartment€449,000
60 Carlingford Parade, Dublin 2, D02KA613 Bed · 1 Bath · Terrace€450,000
Apartment 20, Block 5, D02PH342 Bed · 1 Bath · Apartment€450,000
Apartment 2, Block 6, Gallery Quay, Grand Canal Dock, Dublin 2, D02R6252 Bed · 2 Bath · Apartment€450,000
Apartment 12, Block C, Smithfield Market, Smithfield, Dublin 7, Dublin 7, D07RW802 Bed · 2 Bath · Apartment
Daft ID: 119009998

Thinking of selling?
Ask your agent for an Advantage Ad
- • Top of Search Results with Bigger Photos
- • More Buyers
- • Best Price

Home Insurance
Quick quote estimator

