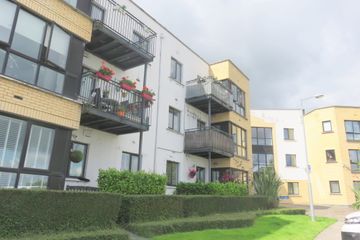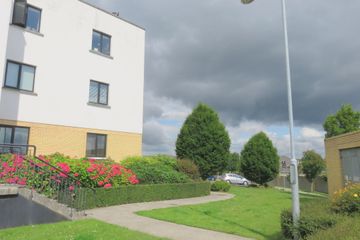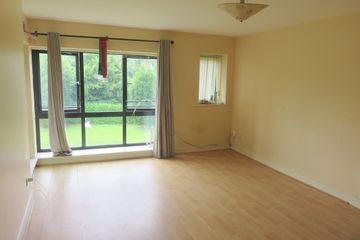


+7

11
Apartment 50, Belfry Manor, Belfry Avenue, Citywest, Co. Dublin, D24KT93
€225,000
SALE AGREED2 Bed
1 Bath
65 m²
Apartment
Description
- Sale Type: For Sale by Private Treaty
- Overall Floor Area: 65 m²
Hibernian Auctioneers are delighted to bring,
50 Belfry Manor, Belfry Avenue, Citywest D24 KT93 to the market.
We are delighted to present this property to the market. The residence is a delightful 2 Bedroomed Top floor apartment set within this mature development which has become a much sought-after location.
This exclusive development finds itself within easy reach of a host of local amenities including Citywest Shopping Centre, Citywest Business Park, Luas Red Line the N7, N81 and the M50 motorway.
Bright & Spacious interior living accommodation of 64 sq m comprises of open plan living room/dining room/kitchen, two double bedrooms, main family bathroom and spacious storage room, off the living room is a sunny balcony overlooking the communal green space.
The development is maintained to a high standard, with the benefit of surface and underground car parking.
The property is located within an excellent position within the development within easy distance of all local amenities and public transportation links.
To the interior, the property offers a bright and spacious,
2 bedroomed apartment which has well configured living space. Entrance to the apartment onto hallway, living area located to rear of the property, with kitchen set off the living space. Spacious bedrooms.
This property offers the intending purchaser a bright and spacious residence'
Viewing is highly recommended and can be arranged by prior appointment with our office.
Accommodation in Brief:
Entrance Lobby area leading onto
Apartment entrance, to entrance hallway
Main Living/Kitchen area with timber flooring bright and spacious living space with window view and balcony c.7.80 m x 3.95 m
Bedroom 1 c.3.10 m x 3.40 m
Built in wardrobes, storage, window to rear.
Bedroom 2 c.3.10 m x 2.10 m
Built in wardrobes window to rear.
Main Bathroom c. 2.40 m x 2.60 m
Bath Wash Basin WC
Lobby area and storage room
Features to include.
Gas Fired Heating System
Mature Setting
Balcony
Mature Location
Carparking
Ground Floor
Citywest Location
Easy Reach of Luas Red Line
c. 65 sqm of Living Space
Viewing is Highly Recommended
Viewing may be arranged by appointment with sales agent
Gerard Hyland
To Discuss any further aspects of this property please contact
Gerard Hyland:
On Mobile: 087 22 04 158
Office: 01 457 3100
The details & particulars contained within this brochure are for guidance only and do not form part of any contract or intent to contract. While every care has been taken in the preparation, we do not hold ourselves responsible for any inaccuracies. They are issued with the understanding that all negotiations will be conducted through this firm. While every care is taken in the preparation of details with regard to description and measurement, the individual will need to satisfy themselves as to correctness © Hibernian Auctioneers Ltd 2023

Can you buy this property?
Use our calculator to find out your budget including how much you can borrow and how much you need to save
Property Features
- Mature Location
- Double Glazed Windows
- Car Parking
- Close to all Amenities
- Modern Development
- Citywest Location
- 2nd Floor Apartment
- Viewing Highly Recommended
Map
Map
Local AreaNEW

Learn more about what this area has to offer.
School Name | Distance | Pupils | |||
|---|---|---|---|---|---|
| School Name | St Thomas Junior National School | Distance | 880m | Pupils | 310 |
| School Name | St Thomas Senior School | Distance | 950m | Pupils | 363 |
| School Name | St Aidan's National School | Distance | 1.4km | Pupils | 254 |
School Name | Distance | Pupils | |||
|---|---|---|---|---|---|
| School Name | St Brigids Brookfield | Distance | 1.5km | Pupils | 229 |
| School Name | Scoil Chaitlin Maude | Distance | 1.6km | Pupils | 308 |
| School Name | Scoil Cnoc Mhuire Sin | Distance | 1.6km | Pupils | 176 |
| School Name | Knockmore Junior | Distance | 1.6km | Pupils | 150 |
| School Name | Rathcoole Etns | Distance | 1.7km | Pupils | 72 |
| School Name | Gaelscoil Lir | Distance | 1.7km | Pupils | 26 |
| School Name | Citywest & Saggart Community National School | Distance | 1.7km | Pupils | 444 |
School Name | Distance | Pupils | |||
|---|---|---|---|---|---|
| School Name | Mount Seskin Community College | Distance | 540m | Pupils | 333 |
| School Name | St Aidan's Community School | Distance | 1.2km | Pupils | 430 |
| School Name | Killinarden Community School | Distance | 1.3km | Pupils | 451 |
School Name | Distance | Pupils | |||
|---|---|---|---|---|---|
| School Name | Coláiste Pobail Fóla | Distance | 1.6km | Pupils | 398 |
| School Name | St Marks Community School | Distance | 2.5km | Pupils | 858 |
| School Name | Old Bawn Community School | Distance | 3.2km | Pupils | 1014 |
| School Name | Holy Family Community School | Distance | 4.2km | Pupils | 986 |
| School Name | Kingswood Community College | Distance | 4.2km | Pupils | 952 |
| School Name | Firhouse Community College | Distance | 4.5km | Pupils | 813 |
| School Name | Coláiste Bríde | Distance | 5.0km | Pupils | 980 |
Type | Distance | Stop | Route | Destination | Provider | ||||||
|---|---|---|---|---|---|---|---|---|---|---|---|
| Type | Bus | Distance | 100m | Stop | Belfry Downs | Route | 65 | Destination | Poolbeg St | Provider | Dublin Bus |
| Type | Bus | Distance | 100m | Stop | Belfry Downs | Route | 65b | Destination | Poolbeg St | Provider | Dublin Bus |
| Type | Bus | Distance | 100m | Stop | Belfry Downs | Route | 77a | Destination | Ringsend Road | Provider | Dublin Bus |
Type | Distance | Stop | Route | Destination | Provider | ||||||
|---|---|---|---|---|---|---|---|---|---|---|---|
| Type | Bus | Distance | 100m | Stop | Belfry Downs | Route | S8 | Destination | Dun Laoghaire | Provider | Go-ahead Ireland |
| Type | Bus | Distance | 100m | Stop | Belfry Downs | Route | 77x | Destination | Ucd | Provider | Dublin Bus |
| Type | Bus | Distance | 210m | Stop | Corbally Vale | Route | 77a | Destination | Citywest | Provider | Dublin Bus |
| Type | Bus | Distance | 210m | Stop | Corbally Vale | Route | 77n | Destination | Tallaght (westbrook Estate) | Provider | Nitelink, Dublin Bus |
| Type | Bus | Distance | 210m | Stop | Corbally Vale | Route | S8 | Destination | Citywest | Provider | Go-ahead Ireland |
| Type | Bus | Distance | 210m | Stop | Corbally Vale | Route | 65b | Destination | Citywest | Provider | Dublin Bus |
| Type | Bus | Distance | 270m | Stop | Belfry | Route | 77x | Destination | Ucd | Provider | Dublin Bus |
Video
Property Facilities
- Parking
- Gas Fired Central Heating
- Wired for Cable Television
BER Details

BER No: 116859919
Energy Performance Indicator: 228.98 kWh/m2/yr
Statistics
18/04/2024
Entered/Renewed
6,855
Property Views
Check off the steps to purchase your new home
Use our Buying Checklist to guide you through the whole home-buying journey.

Similar properties
€225,000
38 Millrace Park, Saggart, Co. Dublin2 Bed · 1 Bath · Apartment€225,000
6 Westpark Crescent, Saggart, Co. Dublin2 Bed · 2 Bath · Apartment€230,000
11 Kiltalown Green, Tallaght, Dublin 24, D24E3T93 Bed · 1 Bath · Terrace€235,000
Apartment 67, Block B, Citywest, Co. Dublin, D24H6622 Bed · 2 Bath · Apartment
€235,000
60 Millrace Park, Saggart, Co. Dublin, D24X9242 Bed · 1 Bath · Apartment€235,000
60 Millrace Park, Citywest, Co. Dublin, D24X9242 Bed · 1 Bath · Apartment€235,000
51 Belfry Hall, Citywest, Co. Dublin2 Bed · 2 Bath · Apartment€235,000
94 Belfry Hall, Citywest, Co. Dublin2 Bed · 2 Bath · Apartment€245,000
112 Citywest Plaza, Citywest Road, Citywest, Co. Dublin2 Bed · 1 Bath · Apartment€245,000
13 Suncroft Park, Tallaght, Dublin 24, D24R2F92 Bed · 1 Bath · Bungalow€245,000
21 Newlands Manor Drive, D22TY48, Clondalkin, Dublin 222 Bed · 2 Bath · Apartment€245,000
72 Carrig Court, Citywest, Co. Dublin2 Bed · 1 Bath · Apartment
Daft ID: 117140533


Gerard Hyland M.I.P.A.V
SALE AGREEDThinking of selling?
Ask your agent for an Advantage Ad
- • Top of Search Results with Bigger Photos
- • More Buyers
- • Best Price

Home Insurance
Quick quote estimator
