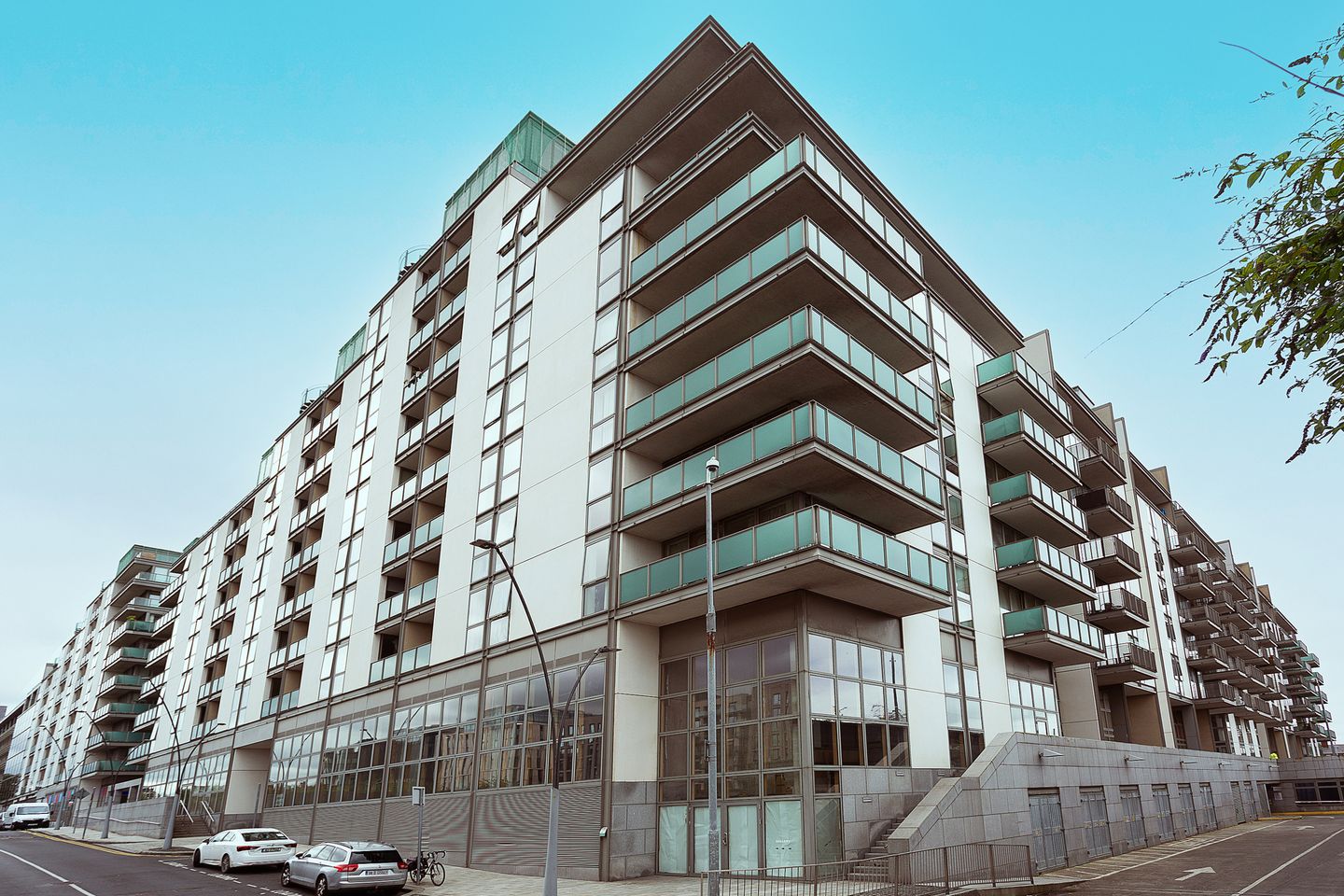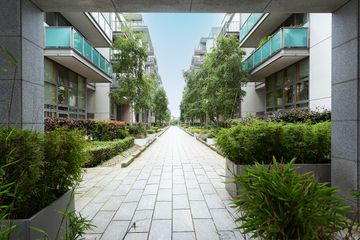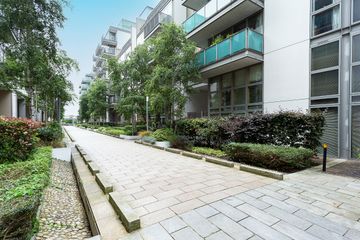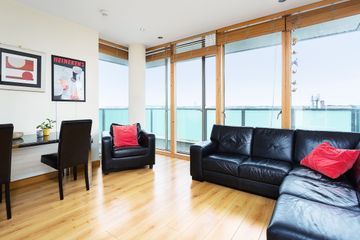


+18

22
Apartment 8, Pakenham House, Dublin 1, D01W640
€500,000
SALE AGREED3 Bed
3 Bath
89 m²
Apartment
Description
- Sale Type: For Sale by Private Treaty
- Overall Floor Area: 89 m²
PROPERTY PARTNERS KAVANAGH is pleased to bring to market this exquisite offering in the much-sought after Docklands area of Dublin City.
8 Pakenham House is an exceptional three-bedroom apartment located in the up market Spencer Dock development.
This complex sits on a beautifully landscaped site that offers a designated underground secure parking space, energy efficient centralized heating system and a concierge service as well as a fantastic array of amenities.
This breath-taking residence comes to the market in turnkey condition. Being finished to a very high standard, it exudes a wonderful ambience of urban chic.
Built in 2007, Pakenham House sits close to the banks of the River Liffey and the IFSC financial district.
Apartments in this complex come with a highly desirable array of bonus features including underground parking and a concierge service.
The accommodation in number 8 Pakenham House includes an entrance hall, three bedrooms - two of which are ensuite - a master bathroom and spacious kitchen/living room and balconies.
The main bathroom is located to the right as one enters the hallway of this sophisticated residence and features beautiful contemporary design sanitary ware to include a full bathtub with shower head and screen.
The bathroom is adjacent to a closet which offers great storage capacity and - on the other side - the first of the property's three bedrooms which can comfortably accommodate a double bed and features a built-in wardrobe.
Next to this bedroom is the kitchen/living room - a fantastic space that forms the heart of this property.
This is a highly functional, show-stopping area, offering light-filled proportions that accommodate both dining and lounging needs.
The statement feature here is the wonderful floor-to-ceiling windows which offer access out onto one of the apartment's two beautiful balconies where there are far-reaching views across the Docklands area and beyond.
The kitchen is in a compact alcove off the main living/dining area and features contemporary, fitted units and sleek black marble-effect counter tops.
The remaining accommodation consists of the apartment's two ensuite bedrooms.
The master bedroom is akin to a suite with an impressive 24.72 sq m. of floor space that allows for the comfortable accommodation of traditional bedroom furniture together with a home office space or lounging area.
Its ensuite bathroom features a generous shower stall and an overall floor space of 3.83 sq m
The highlight feature of this incredible room is that it is dual aspect. It boasts floor-to-ceiling windows on opposing sides - one of which leads out onto the second terrace/balcony in this property.
The second ensuite bedroom (10.92 sq m) also has access onto this balcony and a slightly larger ensuite, measuring at 4.18 sq m.
This property is in excellent decorative order and comes with the benefit of a predominantly monochrome interior that contrasts beautifully with the softness of natural wood finishes on floors, doors, windows and blinds throughout.
The tiling and floor coverings - which include carpets in the bedrooms - are of a high quality too and the sense of light throughout the entire apartment is remarkable, thanks to the full-length windows and balcony areas.
This apartment's sophisticated interior ambience is complimented externally by beautifully maintained gardens and grounds throughout the Pakenham House complex.
Spencer Dock has been at the heart of a spectacular urban regeneration project in recent years that has seen the former wharf area revitalised to become home to some of the country's biggest employers in the financial and tech sectors.
But the area is residentially oriented too. It has a great commercial scene, featuring an eclectic mix of restaurants, cafes and shops as well as great amenities like the Odeon Cinema and other iconic attractions including Dublin Convention Centre, the Three Arena, the Bord Gáis Energy Theatre and the National College of Ireland.
Dublin city centre is just a 20-minute walk away but the area is excellently connected from a transport point of view too with nearby options including the LUAS red line (at Point Village), the DART and Connolly Train Station as well as several Dublin Bus routes.
The area is also just a short drive from Dublin Port and the Port Tunnel which affords convenient access to the airport and M1 and M50 motorways.
From location to style, comfort and security, 8 Pakenham House ticks all of the boxes in terms of desirability and Property Partners Kavanagh anticipates a high demand for viewings. Book yours now to avoid disappointment.
ACCOMMODATION
Hallway 4.2m x 1.21m = 8.76 SQM With wooden floor.
Main Bedroom 16.43m x 3.67m = 27.47 SQM With carpet, fully fitted wardrobes & balcony.
En Suite 2.15m x 1.7m = 3.64 SQM Fully tiled with power shower.
Bedroom (2) 3.84m x 2.78m = 10.65 SQM With carpet, fully fitted wardrobes & balcony.
En Suite 1.85m x 2.15m = 3.98 SQM Fully tiled with power shower.
Bedroom (3) 3.74m x 3.29m = 13.63 SQM With carpet, fully fitted wardrobes.
Bathroom 2.17m x 1.95m = 4.24 SQM Fully tiled with power shower.
Kitchen - Living Room 5.07m X 4.14m - 21.03 SQM Fully fitted kitchen with tiled floor & wooden floor.

Can you buy this property?
Use our calculator to find out your budget including how much you can borrow and how much you need to save
Property Features
- Gas Fired energy efficient centralised heating system
- Designated underground secure parkin space
- Concierge service
- Shared balcony 4.5 SQM
- Main balcony 10.5 SQM
Map
Map
Local AreaNEW

Learn more about what this area has to offer.
School Name | Distance | Pupils | |||
|---|---|---|---|---|---|
| School Name | St Laurence O'Toole's National School | Distance | 450m | Pupils | 152 |
| School Name | Laurence O'Toole Senior Boys School | Distance | 520m | Pupils | 88 |
| School Name | St Laurence O'Toole Special School | Distance | 750m | Pupils | 22 |
School Name | Distance | Pupils | |||
|---|---|---|---|---|---|
| School Name | St Joseph's National School East Wall | Distance | 770m | Pupils | 245 |
| School Name | City Quay National School | Distance | 970m | Pupils | 176 |
| School Name | St Vincent's Boys School | Distance | 980m | Pupils | 83 |
| School Name | North William St Girls | Distance | 1.0km | Pupils | 220 |
| School Name | St Columba's National School | Distance | 1.0km | Pupils | 96 |
| School Name | Rutland National School | Distance | 1.1km | Pupils | 163 |
| School Name | An Taonad Reamhscoil | Distance | 1.1km | Pupils | 97 |
School Name | Distance | Pupils | |||
|---|---|---|---|---|---|
| School Name | C.b.s. Westland Row | Distance | 1.1km | Pupils | 186 |
| School Name | Ringsend College | Distance | 1.2km | Pupils | 219 |
| School Name | O'Connell School | Distance | 1.3km | Pupils | 213 |
School Name | Distance | Pupils | |||
|---|---|---|---|---|---|
| School Name | Larkin Community College | Distance | 1.3km | Pupils | 407 |
| School Name | Marino College | Distance | 1.6km | Pupils | 260 |
| School Name | St. Joseph's C.b.s. | Distance | 1.7km | Pupils | 254 |
| School Name | Belvedere College S.j | Distance | 1.7km | Pupils | 1003 |
| School Name | Loreto College | Distance | 1.9km | Pupils | 570 |
| School Name | Marian College | Distance | 2.0km | Pupils | 306 |
| School Name | Mount Carmel Secondary School | Distance | 2.0km | Pupils | 399 |
Type | Distance | Stop | Route | Destination | Provider | ||||||
|---|---|---|---|---|---|---|---|---|---|---|---|
| Type | Bus | Distance | 60m | Stop | Sheriff Street | Route | 912 | Destination | Dublin City | Provider | Matthews Coach Hire |
| Type | Bus | Distance | 60m | Stop | Sheriff Street | Route | 151 | Destination | Foxborough | Provider | Dublin Bus |
| Type | Rail | Distance | 130m | Stop | Docklands | Route | Rail | Destination | Docklands | Provider | Irish Rail |
Type | Distance | Stop | Route | Destination | Provider | ||||||
|---|---|---|---|---|---|---|---|---|---|---|---|
| Type | Rail | Distance | 130m | Stop | Docklands | Route | Rail | Destination | M3 Parkway | Provider | Irish Rail |
| Type | Tram | Distance | 150m | Stop | Spencer Dock | Route | Red | Destination | The Point | Provider | Luas |
| Type | Tram | Distance | 160m | Stop | Spencer Dock | Route | Red | Destination | Red Cow | Provider | Luas |
| Type | Tram | Distance | 160m | Stop | Spencer Dock | Route | Red | Destination | Tallaght | Provider | Luas |
| Type | Tram | Distance | 160m | Stop | Spencer Dock | Route | Red | Destination | Saggart | Provider | Luas |
| Type | Bus | Distance | 180m | Stop | New Wapping Street | Route | G2 | Destination | Spencer Dock | Provider | Dublin Bus |
| Type | Bus | Distance | 180m | Stop | New Wapping Street | Route | N4 | Destination | Blanchardstown Sc | Provider | Dublin Bus |
Video
Property Facilities
- Parking
- Gas Fired Central Heating
BER Details

BER No: 103530770
Energy Performance Indicator: 126.55 kWh/m2/yr
Statistics
11/03/2024
Entered/Renewed
8,443
Property Views
Check off the steps to purchase your new home
Use our Buying Checklist to guide you through the whole home-buying journey.

Similar properties
€450,000
6 Grove Mews, Castle Terrace, Phibsborough, Dublin 7, D07A9N23 Bed · 1 Bath · Semi-D€450,000
23 Dargle Road, Drumcondra, Drumcondra, Dublin 9, D09VF513 Bed · 1 Bath · Terrace€450,000
20 Orchard Terrace, Phibsborough, Dublin 7, D07V1243 Bed · 3 Bath · Terrace€465,000
57 Mountjoy Square West, Dublin 1, D01H0K83 Bed · 2 Bath · Apartment
€475,000
85 Tolka Road, Drumcondra, Dublin 3, D03XD513 Bed · 1 Bath · End of Terrace€475,000
292 North Circular Road, North Circular Road, Dublin 7, D07DK164 Bed · 1 Bath · Bungalow€480,000
6 Whitworth Parade, Drumcondra, Dublin 9, D09K7Y03 Bed · 1 Bath · Semi-D€485,000
15 Killarney Parade, Phibsborough, Dublin 7, D07PD614 Bed · 2 Bath · Terrace€485,000
8 Clonlara Road, Ringsend, Dublin 4, D04H7K53 Bed · 1 Bath · End of Terrace€495,000
9A Saint Barnabas Gardens, East Wall, East Wall, Dublin 3, D03E1H74 Bed · 3 Bath · Detached€495,000
1 St Alphonsus Avenue, Drumcondra, Dublin 9, D09FH723 Bed · 1 Bath · Detached€495,000
32 Botanic Avenue, Drumcondra, Dublin 9, D09Y7673 Bed · 2 Bath · Terrace
Daft ID: 117330549
Contact Agent

Brian Kavanagh
SALE AGREEDThinking of selling?
Ask your agent for an Advantage Ad
- • Top of Search Results with Bigger Photos
- • More Buyers
- • Best Price

Home Insurance
Quick quote estimator
