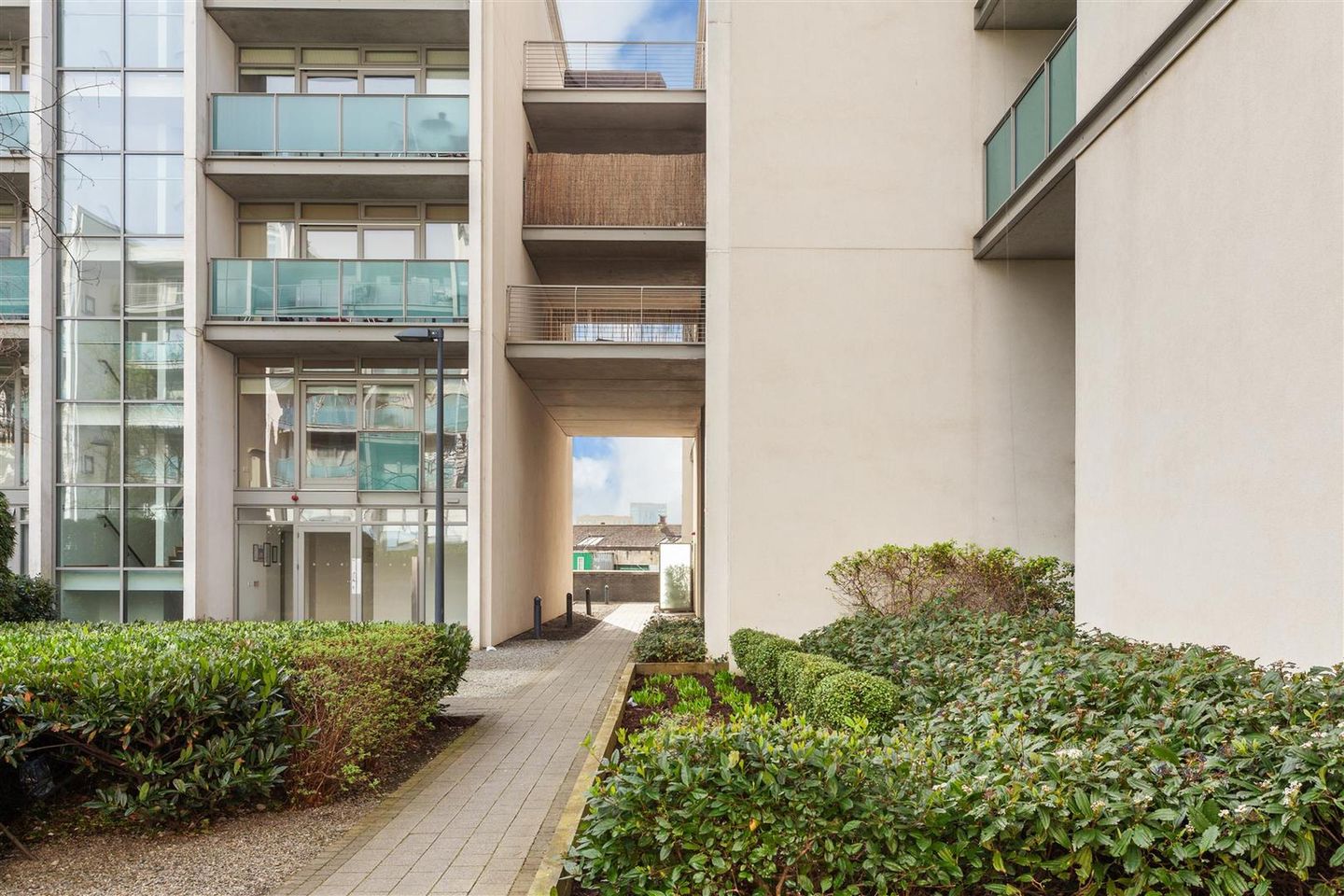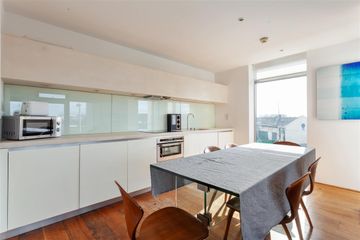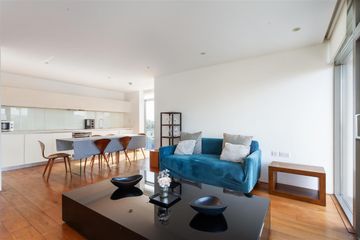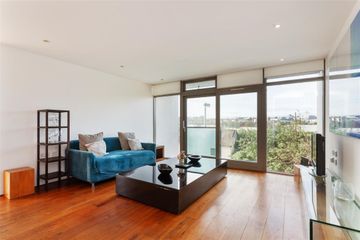


+7

11
Apt 3 Crosbies Yard, Ossory Road, Dublin 3
€375,000
2 Bed
2 Bath
82 m²
Apartment
Description
- Sale Type: For Sale by Private Treaty
- Overall Floor Area: 82 m²
Hunters Estate Agent present a wonderful opportunity to acquire a contemporary apartment with a John Rocha designed interior located in this landmark development in the residential East Wall area of the city. Number 3 Crosbies Yard was the show apartment when the development went to market and the exceptional quality of finishing throughout will appeal to savvy investors and owner occupiers alike.
This 2 bedroom, 2 bathroom property boasts a large bright kitchen and open living space. Floor to ceiling windows adding to the sense of openness and light. The show stopping minimalist en-suite bathroom stands out with its stone bath which is just one of the luxury touches to be found throughout, exclusive to this apartment. Another feature is the electric underfloor heating adding further to the appeal of this property.
Crosbies Yard was designed by the renowned architectural firm Scott, Tallon & Walker, and this is very much reflected in the communal open spaces within the modern design. There are recreational spaces including basketball hoop and children’s play area to the north of site, landscaped gardens, and a designated, secure parking space is included.
The location is most convenient for access to the nearby IFSC area as well as the Dublin Docklands and the City Centre. The area is served by excellent transport links including the Port Tunnel, M1 and M50 motorways. Public transport include nearby bus, rail, and LUAS services.
Viewing is essential and highly recommended.
Accommodation
ENTRANCE HALL
6.537m x 1.258m
Solid walnut floor.
LIVING AREA
4.566m x 4.522m
Solid walnut floor, floor to ceiling windows overlooking canal and railway, recessed ceiling lighting.
KITCHEN AREA
3.098m x 4.111m
Solid walnut floor, sandstone worktop, De Dietrich induction hob, De Dietrich integrated oven, Electrolux integrated fridge and integrated freezer, integrated slimline dishwasher. Motorised blinds on floor to ceiling windows.
GUEST WC / SHOWER ROOM
3.044m x 1.524m
Black marble tiles, with wc, whb, and shower cubicle with rainwater showerhead. Feature glass and mirrors.
UTILITY ROOM
Bosch washing machine and shelving
BEDROOM 1
2.722m x 4.596m
Floor to ceiling windows with motorised blinds.
ENSUITE
2.089m x 2.411m
With wc, heated towel rail, freestanding stone whb, and stone bath. Recessed ceiling lighting and storage cupboards.
BEDROOM 2
3.808m x 2.074m
Wall bed with built-in wardrobes and shelving. Floor to ceiling window / door.
BER
BER Rating: C1
BER Number: 100392893
Energy Performance Indicator: 155.16 kWh/m2/yr
MANAGEMENT
Access Property Services

Can you buy this property?
Use our calculator to find out your budget including how much you can borrow and how much you need to save
Property Features
- Corner unit, triple aspect
- 1st Floor 2 Bed Apartment
- Approx. 82 sq m / 883 sq ft
- Designated parking space
- Motorised blinds on windows
- Electric underfloor heating
- Feature stone bathroom furnishings
Map
Map
Video
BER Details

Statistics
26/04/2024
Entered/Renewed
2,144
Property Views
Check off the steps to purchase your new home
Use our Buying Checklist to guide you through the whole home-buying journey.

Daft ID: 119302066


Joe Donohoe
Thinking of selling?
Ask your agent for an Advantage Ad
- • Top of Search Results with Bigger Photos
- • More Buyers
- • Best Price

