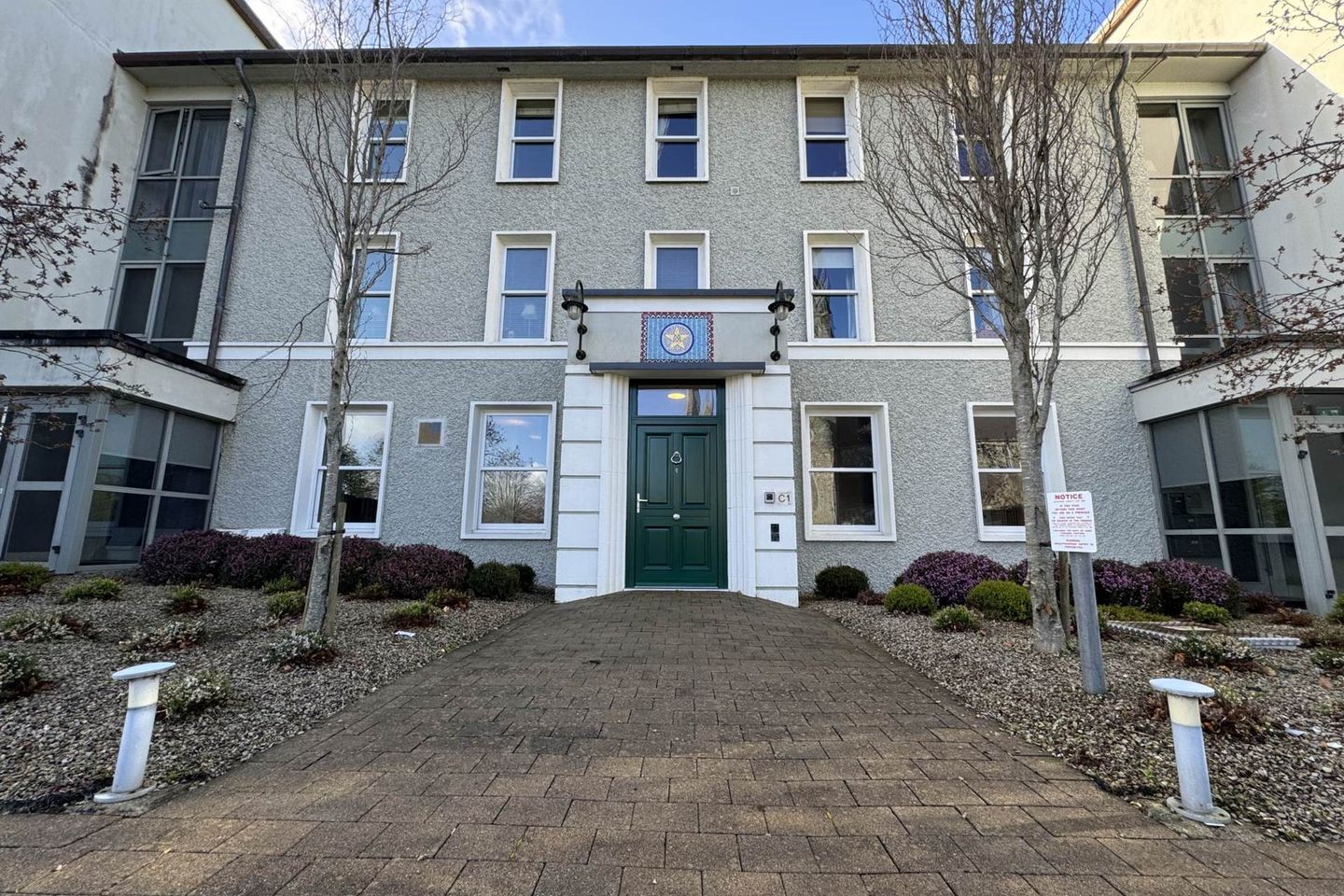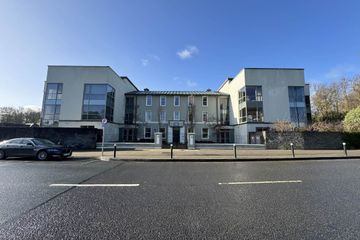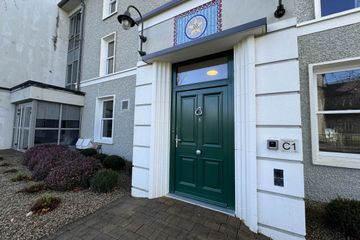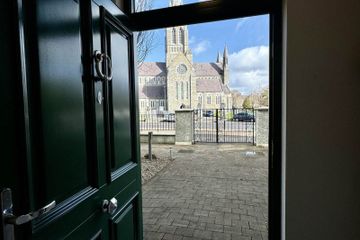


+26

30
C1 The Old Presbytery, Cathedral Place, Demesne, Killarney, Co. Kerry, V93TV0T
€565,000
SALE AGREED3 Bed
2 Bath
150 m²
Apartment
Description
- Sale Type: For Sale by Private Treaty
- Overall Floor Area: 150 m²
Nestled in the heart of historic Killarney, set between St. Mary's Cathedral and Killarney National Park, The Old Presbytery offers luxury accommodation with bright & airy rooms and high ceilings throughout. Originally built in 1959 as a Presbytery and later converted to apartments, Apartment C1 retains the original main entrance with a colourful mosaic still over the front door.
Located at the end of New Street with spectacular views of the Cathedral, this luxury apartment is just a few steps from the best of what Killarney has to offer including shops, restaurants & bars. Killarney Race Course is 1.6km from the property, Ross Golf Club is 2km away and Kerry International Airport is 14km away. The shores of Lough Leane are an easy 10 minute stroll from the property.
Set over approx. 1,610 sq ft, this stunning apartment offers luxurious, spacious accommodation with 3 bedrooms (2 en suite), guest WC, utility, kitchen/dining room and separate lounge with views over the south facing rear patio area.
Properties of this standard rarely come on the market in Killarney and this is an opportunity not to be missed.
South facing rear shared patio with direct access to underground car park.
Three designated car spaces and storage area in secure underground car park, with lift access.
9ft ceilings throughout.
Gas fired central heating with radiators throughout.
Air filtration system.
Internal & external CCTV.
Alarm system installed.
Management fees are €1,850 per annum.
Accommodation
Lobby - 6'7" (2.01m) x 4'9" (1.45m)
Marble effect porcelain tiled floor. Light fittings. Blinds. Glass door leading to main hallway.
Hallway - 11'1" (3.38m) x 24'11" (7.59m)
Marble effect porcelain tiled floor. Cornicing. Recessed light fittings.
Bedroom 1 - 21'10" (6.65m) x 11'6" (3.51m)
Master bedroom. Solid smoked oak flooring. Recessed light fittings. Wired for TV. Blinds. Views of St Mary`s Cathedral. Sash windows.
Walk In Wardrobe
Solid smoked oak flooring. Recessed light fittings. Ample storage.
(Measurement of Bedroom 1 includes Walk In Wardrobe)
Master En Suite - 14'3" (4.34m) x 5'9" (1.75m)
Marble effect porcelain tiled floor and walls. Heated towel rail. Vanity unit with his & hers sinks. Built in walnut shelving with featured recessed light. Recessed light fittings. WC. Walk in wet room shower with rain shower and power shower.
Bedroom 2 - 9'0" (2.74m) x 12'5" (3.78m)
Double bedroom. Solid smoked oak flooring. Recessed light fittings. Built in wardrobes. Views of St. Mary`s Cathedral. Blinds.
Guest WC - 6'1" (1.85m) x 4'10" (1.47m)
Marble effect porcelain tiled floor. Light fittings. WC. WHB. Built in walnut shelving with feature recessed light.
Bedroom 3 - 12'5" (3.78m) x 16'11" (5.16m)
Double bedroom. Solid smoked oak flooring. Recessed light fittings. Blinds. Wired for TV. Views of St. Mary`s Cathedral.
En Suite - 8'7" (2.62m) x 5'1" (1.55m)
Marble effect porcelain tiled floor and around double shower. Heated towel rail. WHB. WC. Power shower. Light fittings.
Lounge - 22'1" (6.73m) x 13'3" (4.04m)
Solid smoked oak flooring. Marble fireplace with working chimney. Cornicing. Recessed light fittings. Feature LED lighting in pelmet over windows. Blinds.
Kitchen/Diner - 19'6" (5.94m) x 14'4" (4.37m)
Cornicing. Tiled floor. Recessed light fittings. Blinds. Cream fitted kitchen with cream granite worktop and ample storage. Integrated Zanussi fridge/freezer. Integrated Zanussi dishwasher. Integrated Rangemaster sink. Siemens ceramic hob. Stainless steel chimney style extractor fan. Siemens single electric oven.
Utility - 10'3" (3.12m) x 7'5" (2.26m)
Cream fitted units with ample storage. Tiled flooring. Light fittings. Plumbed for washing machine and dryer. Sink. Gas boiler. Door to rear courtyard which has access to car park and storage area.
Note:
Please note we have not tested any apparatus, fixtures, fittings, or services. Interested parties must undertake their own investigation into the working order of these items. All measurements are approximate and photographs provided for guidance only. Property Reference :GALL2013
DIRECTIONS:
Eircode V93 TV0T

Can you buy this property?
Use our calculator to find out your budget including how much you can borrow and how much you need to save
Map
Map
Local AreaNEW

Learn more about what this area has to offer.
School Name | Distance | Pupils | |||
|---|---|---|---|---|---|
| School Name | Presentation Monastery National School Killarney | Distance | 400m | Pupils | 201 |
| School Name | Holy Cross Mercy School | Distance | 540m | Pupils | 408 |
| School Name | St Olivers National School | Distance | 1.8km | Pupils | 651 |
School Name | Distance | Pupils | |||
|---|---|---|---|---|---|
| School Name | Gaelscoil Faithleann | Distance | 2.0km | Pupils | 244 |
| School Name | Scoil Bhríde Loreto National School | Distance | 3.7km | Pupils | 130 |
| School Name | Lissivigeen National School | Distance | 4.1km | Pupils | 277 |
| School Name | Two Mile Community National School | Distance | 4.4km | Pupils | 55 |
| School Name | Fossa National School | Distance | 4.6km | Pupils | 273 |
| School Name | Kilcummin National School | Distance | 5.4km | Pupils | 133 |
| School Name | Tiernaboul National School | Distance | 5.4km | Pupils | 63 |
School Name | Distance | Pupils | |||
|---|---|---|---|---|---|
| School Name | St. Brigid's Presentation Secondary School | Distance | 150m | Pupils | 746 |
| School Name | St Brendan's College | Distance | 300m | Pupils | 863 |
| School Name | Killarney Community College | Distance | 420m | Pupils | 446 |
School Name | Distance | Pupils | |||
|---|---|---|---|---|---|
| School Name | Presentation Secondary School | Distance | 16.4km | Pupils | 688 |
| School Name | Scoil Phobail Sliabh Luachra | Distance | 18.7km | Pupils | 400 |
| School Name | Killorglin Community College | Distance | 18.7km | Pupils | 287 |
| School Name | Castleisland Community College | Distance | 19.2km | Pupils | 338 |
| School Name | Presentation Secondary School | Distance | 19.5km | Pupils | 243 |
| School Name | The Intermediate School | Distance | 19.7km | Pupils | 596 |
| School Name | St. Patrick's Secondary School | Distance | 20.0km | Pupils | 188 |
Type | Distance | Stop | Route | Destination | Provider | ||||||
|---|---|---|---|---|---|---|---|---|---|---|---|
| Type | Bus | Distance | 580m | Stop | Mission Road | Route | 300 | Destination | Mission Road, Killarney | Provider | Dublin Coach |
| Type | Bus | Distance | 580m | Stop | Mission Road | Route | 722 | Destination | Dublin Airport | Provider | Flight Link Limited |
| Type | Bus | Distance | 580m | Stop | Mission Road | Route | 722 | Destination | Mission Road | Provider | Flight Link Limited |
Type | Distance | Stop | Route | Destination | Provider | ||||||
|---|---|---|---|---|---|---|---|---|---|---|---|
| Type | Bus | Distance | 580m | Stop | Mission Road | Route | 300 | Destination | Bachelors Walk, Dublin City | Provider | Dublin Coach |
| Type | Bus | Distance | 910m | Stop | East Avenue Road Killarney | Route | Ky03 | Destination | Killarney, Gleneagle Hotel | Provider | Gleneagle Hotel (killarney) Ltd |
| Type | Bus | Distance | 910m | Stop | East Avenue Road | Route | Ky03 | Destination | Killarney, Gleneagle Hotel | Provider | Gleneagle Hotel (killarney) Ltd |
| Type | Bus | Distance | 940m | Stop | Rock Road | Route | 14 | Destination | Limerick Bus Station | Provider | Bus Éireann |
| Type | Bus | Distance | 940m | Stop | Rock Road | Route | 14 | Destination | Killarney | Provider | Bus Éireann |
| Type | Bus | Distance | 940m | Stop | Rock Road | Route | 279 | Destination | Tralee Via Killorglin | Provider | Bus Éireann |
| Type | Bus | Distance | 940m | Stop | Rock Road | Route | 280 | Destination | Waterville | Provider | Tfi Local Link Kerry |
Virtual Tour
BER Details

BER No: 111638292
Energy Performance Indicator: 176.73 kWh/m2/yr
Statistics
27/04/2024
Entered/Renewed
5,686
Property Views
Check off the steps to purchase your new home
Use our Buying Checklist to guide you through the whole home-buying journey.

Similar properties
€565,000
House Type C, The Lodges, The Lodges , Ross road , Killarney, Co. Kerry3 Bed · 3 Bath · Semi-D€590,000
House Type B1 , The Lodges, The Lodges , Ross road , Killarney, Co. Kerry4 Bed · 3 Bath · Semi-D€590,000
House Type B2/B3 , The Lodges, The Lodges , Ross road , Killarney, Co. Kerry4 Bed · 3 Bath · Semi-D€590,000
House Type B2/BC 4 bedroom , The Lodges, The Lodges , Ross road , Killarney, Co. Kerry4 Bed · 3 Bath · Semi-D
€625,000
15 The Paddocks Courtyard, Bellview Woods, Killarney, Co. Kerry, V93V6F76 Bed · 7 Bath · Detached€650,000
Shraheen House, Ballycasheen, Killarney, Co. Kerry, V93Y22412 Bed · 12 Bath · Detached€675,000
House Type A, The Lodges, The Lodges , Ross road , Killarney, Co. Kerry5 Bed · 4 Bath · Semi-D€780,000
4 Bluebells Grove, Countess Road4 Bed · 3 Bath · Detached€795,000
Scartlea, Muckross, Killarney, Co. Kerry, V93D8X06 Bed · 6 Bath · Detached
Daft ID: 119197026


Tadgh Gallivan
SALE AGREEDThinking of selling?
Ask your agent for an Advantage Ad
- • Top of Search Results with Bigger Photos
- • More Buyers
- • Best Price

Home Insurance
Quick quote estimator
