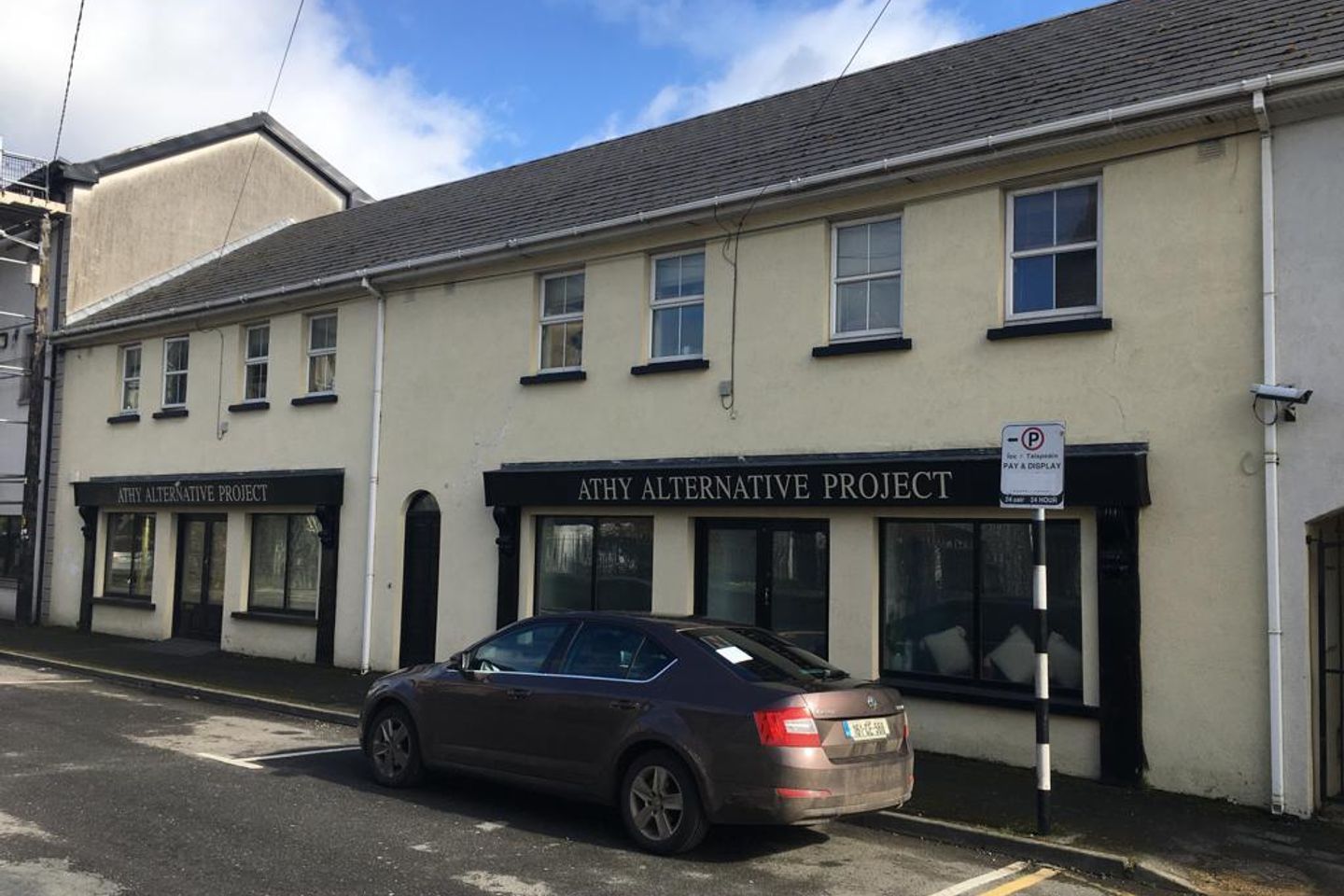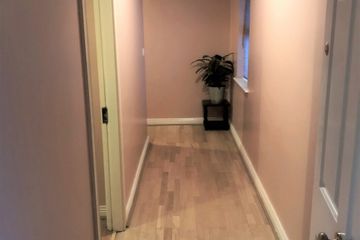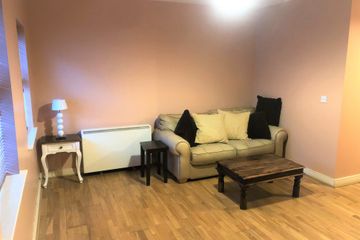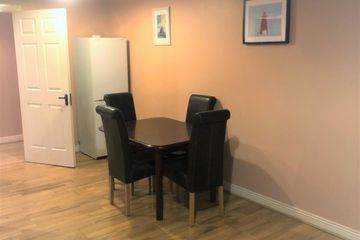


+17

21
Nelson Street
€350,000
4 Bed
2 Bath
Apartment
Description
- Sale Type: For Sale by Private Treaty
To see current offers or place your own offer on this property, please visit SherryFitz.ie and register for your mySherryFitz account.
Occupying generous street frontage, this residential/commercial property boasts a modern exterior, adjacent parking, own door access into each respective unit and a walled-in service to rear.
Ground floor accommodation has 2 no. commercial units currently let in one lot. There is access from street to 2 no. own door self-contained apartments on first floor.
The entire presents as an attractive investment property currently let.
APT 1
Entrance Hall 3.681 x 1.463 & 5.345 x 1.180. Wooden floor. Blind.
Dining / Living Room 6.232 x 4.956. Wooden floor.
Kitchenette 1.793 x 2.418. Fitted floor & wall units. Tiled floor.
Bedroom 1 2.649 x 4.760. Wooden floor. Blinds.
Bathroom 3.159 x 1.754. Toilet. Sink Bath. Tiled floor. Electric shower over bath.
Bedroom 2 2.688 x 2.767. Wooden floor. Blind. Built in wardrobe.
APT 2
Entrance Hall 5.426 x 1.217 & 3.425 x 0.946. Laminate wood floor.
Living / Dining Room 6.215 x 5.283. Laminate wood floor.
Kitchenette 2.077 x 2.373. Fitted floor & wall units. Tiled floor. Blind. Built in wardrobe. Wall heater.
Bedroom 1 3.789 x 2.685. Wooden floor. Blind. Built in wardrobe. Wall heater.
Bedroom 2 2.987 x 4.761. Laminate wood flooring. Blind. Built in wardrobe.
Bathroom 2.649 x 1.577. Toilet. Sink. Bath. Electric shower over bath. Tiled floor.
COMMERCIAL UNIT 1
Reception Room 1.947 x 1.448. Marley flooring.
Kitchen 4.688 x 4.991. Marley flooring. Fitted floor & wall units. Electric heater.
Office 1 3.677 x 4.029. Marley floor. Storage heater.
Utility 2.520 x 1.015. Plumbing. Marley flooring.
Inner Hall 7.166 x 1.362 & 1.180 x 1.223. Marley flooring. Door to enclosed rear yard.
Yard 18.157 x 5.176. Tarmacaddem.
Office 2 4.753 x 1.787.
Store 1.757 x 1.285.
W.C. 1.623 x 1.966. Tiled floor. Toilet & Sink.
COMMERCIAL UNIT 2
Reception Hall 3.079 x 1.277. Marley flooring.
Office 1 2.906 x 2.946. Storage heater. Marley flooring.
Office 2 3.526 x 1.609. Marley flooring. Wall heater.
Utility 1.926 x 0.975. Sink unit. Press underneath.
W.C. 1.491 x 1.907. Toilet. Sink unit. Tiled floor.
Meeting Room 1 4.044 x 5.604. Concrete floor. Storage heater. Door to 2nd metting room. Entrance door to street.
Meeting Room 2 2.906 x 2.946.

Can you buy this property?
Use our calculator to find out your budget including how much you can borrow and how much you need to save
Map
Map
Local AreaNEW

Learn more about what this area has to offer.
School Name | Distance | Pupils | |||
|---|---|---|---|---|---|
| School Name | Scoil Mhichíl Naofa Athy | Distance | 710m | Pupils | 502 |
| School Name | Gaelscoil Atha I | Distance | 1.3km | Pupils | 173 |
| School Name | Athy Model School | Distance | 1.4km | Pupils | 90 |
School Name | Distance | Pupils | |||
|---|---|---|---|---|---|
| School Name | Scoil Phádraig Naofa Athy | Distance | 1.4km | Pupils | 595 |
| School Name | Shanganamore National School | Distance | 4.2km | Pupils | 112 |
| School Name | Churchtown National School | Distance | 4.6km | Pupils | 54 |
| School Name | Ballyroe Central National School | Distance | 5.0km | Pupils | 26 |
| School Name | Ballylinan National School | Distance | 6.0km | Pupils | 232 |
| School Name | Ballyadams National School | Distance | 6.5km | Pupils | 103 |
| School Name | Kilberry National School | Distance | 6.9km | Pupils | 83 |
School Name | Distance | Pupils | |||
|---|---|---|---|---|---|
| School Name | Árdscoil Na Trionóide | Distance | 700m | Pupils | 840 |
| School Name | Athy Community College | Distance | 890m | Pupils | 590 |
| School Name | Colaiste Lorcain | Distance | 13.7km | Pupils | 374 |
School Name | Distance | Pupils | |||
|---|---|---|---|---|---|
| School Name | St Mary's Knockbeg College | Distance | 14.3km | Pupils | 491 |
| School Name | Carlow Cbs | Distance | 17.3km | Pupils | 432 |
| School Name | St. Leo's College | Distance | 17.4km | Pupils | 897 |
| School Name | St Pauls Secondary School | Distance | 17.6km | Pupils | 675 |
| School Name | Gaelcholáiste Cheatharlach | Distance | 18.0km | Pupils | 352 |
| School Name | Presentation College | Distance | 18.0km | Pupils | 814 |
| School Name | Tyndall College | Distance | 18.4km | Pupils | 950 |
Type | Distance | Stop | Route | Destination | Provider | ||||||
|---|---|---|---|---|---|---|---|---|---|---|---|
| Type | Bus | Distance | 70m | Stop | Athy William Street | Route | Iw06 | Destination | Peter & Paul's | Provider | J.j Kavanagh & Sons |
| Type | Bus | Distance | 70m | Stop | Athy William Street | Route | Iw02 | Destination | Curragh, Stop 104071 | Provider | Jj/bernard Kavanagh |
| Type | Bus | Distance | 80m | Stop | Mulgrave Street | Route | Iw06 | Destination | Hanover Bus Park | Provider | J.j Kavanagh & Sons |
Type | Distance | Stop | Route | Destination | Provider | ||||||
|---|---|---|---|---|---|---|---|---|---|---|---|
| Type | Bus | Distance | 80m | Stop | Mulgrave Street | Route | Iw02 | Destination | Tyndall College | Provider | Jj/bernard Kavanagh |
| Type | Bus | Distance | 90m | Stop | Woodstock Doyles | Route | 883 | Destination | Athy | Provider | Tfi Local Link Kildare South Dublin |
| Type | Bus | Distance | 90m | Stop | Woodstock Doyles | Route | 883 | Destination | Newbridge | Provider | Tfi Local Link Kildare South Dublin |
| Type | Bus | Distance | 200m | Stop | Duke Street | Route | 897 | Destination | Kilkenny | Provider | Tfi Local Link Carlow Kilkenny Wicklow |
| Type | Bus | Distance | 200m | Stop | Duke Street | Route | 130 | Destination | Athy | Provider | Go-ahead Ireland |
| Type | Bus | Distance | 350m | Stop | Athy Health Centre | Route | 883 | Destination | Newbridge | Provider | Tfi Local Link Kildare South Dublin |
| Type | Bus | Distance | 360m | Stop | Athy Health Centre | Route | 883 | Destination | Athy | Provider | Tfi Local Link Kildare South Dublin |
BER Details

BER No: 111428991
Statistics
26/02/2024
Entered/Renewed
2,178
Property Views
Check off the steps to purchase your new home
Use our Buying Checklist to guide you through the whole home-buying journey.

Similar properties
€395,000
4 Duke Street, R14D8224 Bed · 2 Bath · Apartment€400,000
32 Gallow Hill Court, Athy, Co. Kildare, R14Y6114 Bed · 4 Bath · Detached€410,000
2 The Orchard, Athy, Co. Kildare, R14CX514 Bed · 3 Bath · Detached€450,000
Grangemellon, Athy, Co. Kildare, R14P5204 Bed · 3 Bath · Detached
€475,000
Tomard, Athy, Co. Kildare, R14K5255 Bed · 3 Bath · Detached€485,000
Esker Lodge, Barrow House, Athy, Co. Kildare, R14XY564 Bed · 3 Bath · Detached€1,600,000
Nelson Street, Athy, Co. Kildare, R14P40316 Bed · 7 Bath · Apartment€1,600,000
Nelson Street, Athy, Co. Kildare, R14P40315 Bed · 7 Bath · Apartment
Daft ID: 118573695


Adrian Harley
0598632797Thinking of selling?
Ask your agent for an Advantage Ad
- • Top of Search Results with Bigger Photos
- • More Buyers
- • Best Price

Home Insurance
Quick quote estimator
