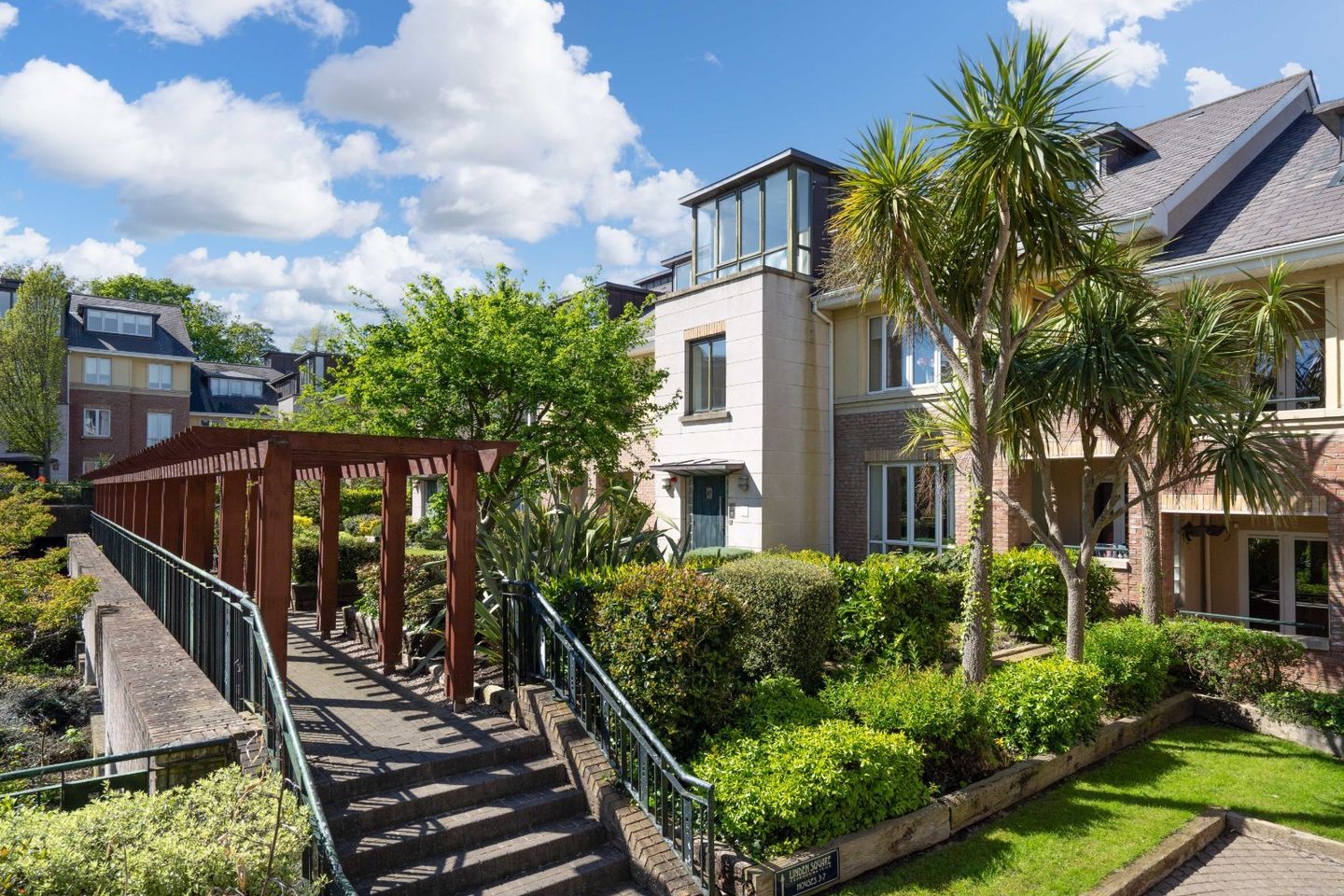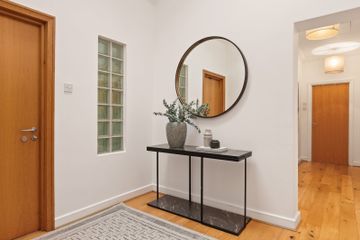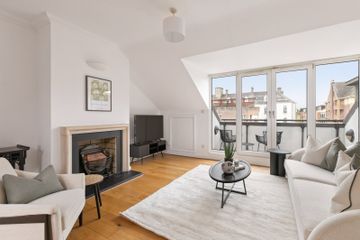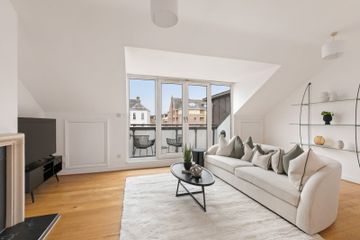


+21

25
Penthouse 5, Penthouse 5, House 3, Linden Square, Blackrock, Co. Dublin, A94VK88
€695,000
3 Bed
3 Bath
121 m²
Apartment
Description
- Sale Type: For Sale by Private Treaty
- Overall Floor Area: 121 m²
DNG is delighted to present Apt 5, House 3, Linden Square to the market. This bright and generously proportioned penthouse apartment is situated in this much sought after development just off Grove Avenue.
The light filled & luxurious accommodation extends to c.121 sq.m and is well presented throughout. The spacious floorarea comprises of entrance hall, large living/dining room with door to a south facing balcony, double doors connect with the kitchen. The well-appointed kitchen features a range of fitted units and boasts an integrated electric oven and hob and space for all the appliances one could need. There is also a compact utility room off the kitchen. There are three generous doubles bedrooms (master ensuite) and a bathroom.
The apartment boasts lift access direct to its own front door on the top floor. It's further enhanced with views overlooking the meticulously maintained communal gardens. The property also benefits from two designated parking space and visitors parking.
With its position close to both Stillorgan and Blackrock Villages offering a variety of local amenities and only fifteen minutes from the M50 on-ramp at Sandyford, the property is very well placed. There are several Dublin bus links available a short stroll away on the Stillorgan QBC, the 46a and 145, as well as the 7b, 7d and 46e all on your doorstep. Blackrock DART station and Stillorgan LUAS stations are also close by, along with the N11.
There are a host of established national and secondary schools in the area including Carysfort National School, Oatlands Primary School, Willow Park, Blackrock College, Sion Hill and St. Andrew's College. UCD and Smurfit Business School are also within easy access.
Viewing is highly recommended.
Living Room / Dining Room 6.11 x 5.16. Gas fire, access to balcony
Balcony 3.115 x 0.930. South East facing balcony looking over a communal courtyard/garden area
Kitchen 3. 27 x 4.24. Nordmende microwave, Normende Fridge/Freezer, Zanussi oven.
Kitchen Storage Closet 0.70 x 2.00.
Guest W.C 3.29 x 1.25. Tiled, WC, WHB.
Master Bedroom 4. 27 x 4. 80. Fitted wardrobes
Ensuite Bathroom 1.64 x 2.77. Tiled, Shower, WHB
Bathroom 1.82 x 2.32. Tiled, Bath, WHB
Bedroom 2 3.66 x 2.83. Fitted wardrobes
Bedroom 3 3.66 x 3.42. Fitted wardrobes

Can you buy this property?
Use our calculator to find out your budget including how much you can borrow and how much you need to save
Property Features
- Excellent top floor 3 bed apartment c. 121 sqm
- Small block of 5 units
- 3 bathrooms ( master ensuite)
- Direct lift access to the apartment
- Balcony overlooking communal green area
- 2 densignated car parking spaces
- Additional visitor parking
- Mature, quiet, and beautifully landscaped residential area
Map
Map
Local AreaNEW

Learn more about what this area has to offer.
School Name | Distance | Pupils | |||
|---|---|---|---|---|---|
| School Name | Oatlands Primary School | Distance | 780m | Pupils | 431 |
| School Name | Booterstown National School | Distance | 810m | Pupils | 88 |
| School Name | Carysfort National School | Distance | 840m | Pupils | 594 |
School Name | Distance | Pupils | |||
|---|---|---|---|---|---|
| School Name | St Brigids National School | Distance | 930m | Pupils | 102 |
| School Name | All Saints National School Blackrock | Distance | 1.0km | Pupils | 60 |
| School Name | St. Augustine's School | Distance | 1.0km | Pupils | 161 |
| School Name | St Laurence's Boys National School | Distance | 1.0km | Pupils | 421 |
| School Name | Scoil San Treasa | Distance | 1.1km | Pupils | 425 |
| School Name | Benincasa Special School | Distance | 1.2km | Pupils | 37 |
| School Name | Setanta Special School | Distance | 1.3km | Pupils | 65 |
School Name | Distance | Pupils | |||
|---|---|---|---|---|---|
| School Name | Oatlands College | Distance | 560m | Pupils | 640 |
| School Name | Dominican College Sion Hill | Distance | 950m | Pupils | 508 |
| School Name | Blackrock College | Distance | 1.2km | Pupils | 1036 |
School Name | Distance | Pupils | |||
|---|---|---|---|---|---|
| School Name | Coláiste Íosagáin | Distance | 1.2km | Pupils | 486 |
| School Name | Coláiste Eoin | Distance | 1.2km | Pupils | 496 |
| School Name | St Raphaela's Secondary School | Distance | 1.4km | Pupils | 624 |
| School Name | Willow Park School | Distance | 1.4km | Pupils | 216 |
| School Name | St Andrew's College | Distance | 1.4km | Pupils | 1029 |
| School Name | Newpark Comprehensive School | Distance | 1.5km | Pupils | 856 |
| School Name | Mount Anville Secondary School | Distance | 1.9km | Pupils | 691 |
Type | Distance | Stop | Route | Destination | Provider | ||||||
|---|---|---|---|---|---|---|---|---|---|---|---|
| Type | Bus | Distance | 380m | Stop | Laurence Park | Route | 46e | Destination | Mountjoy Sq | Provider | Dublin Bus |
| Type | Bus | Distance | 380m | Stop | Laurence Park | Route | 7d | Destination | Mountjoy Square | Provider | Dublin Bus |
| Type | Bus | Distance | 380m | Stop | Laurence Park | Route | 116 | Destination | Parnell Sq | Provider | Dublin Bus |
Type | Distance | Stop | Route | Destination | Provider | ||||||
|---|---|---|---|---|---|---|---|---|---|---|---|
| Type | Bus | Distance | 380m | Stop | Laurence Park | Route | 181 | Destination | Stephen's Green Nth | Provider | St.kevin's Bus Service |
| Type | Bus | Distance | 380m | Stop | Laurence Park | Route | 145 | Destination | Heuston Station | Provider | Dublin Bus |
| Type | Bus | Distance | 380m | Stop | Laurence Park | Route | 181 | Destination | Grand Parade | Provider | St.kevin's Bus Service |
| Type | Bus | Distance | 380m | Stop | Laurence Park | Route | 118 | Destination | Eden Quay | Provider | Dublin Bus |
| Type | Bus | Distance | 380m | Stop | Laurence Park | Route | 46a | Destination | Phoenix Park | Provider | Dublin Bus |
| Type | Bus | Distance | 380m | Stop | Laurence Park | Route | 84x | Destination | Ucd | Provider | Dublin Bus |
| Type | Bus | Distance | 380m | Stop | Laurence Park | Route | 155 | Destination | Ikea | Provider | Dublin Bus |
BER Details

BER No: 117372045
Energy Performance Indicator: 195.11 kWh/m2/yr
Statistics
05/05/2024
Entered/Renewed
3,271
Property Views
Check off the steps to purchase your new home
Use our Buying Checklist to guide you through the whole home-buying journey.

Similar properties
€645,000
2 Amberley Court, Stillorgan Park Avenue, Blackrock, Co. Dublin, A94HC833 Bed · 2 Bath · Duplex€650,000
34 Southdene Monkstown Valley Monkstown, Monkstown, Co. Dublin, A94C2V13 Bed · 1 Bath · End of Terrace€650,000
34 Southdene, Monkstown Valley, Monkstown, Co. Dublin, A94C2V13 Bed · 1 Bath · End of Terrace€660,000
26 Abbey Park, Monkstown, Co. Dublin, A94P6823 Bed · 2 Bath · Semi-D
€670,000
29 Kilmacud Park, Stillorgan, Co. Dublin, A94A3H03 Bed · 2 Bath · Semi-D€675,000
12 The Orchard, Monkstown Valley, Monkstown, Blackrock, Monkstown, Co. Dublin, A94W2K73 Bed · 3 Bath · Detached€685,000
8 Ardagh Park Road, Blackrock, Co. Dublin, A94N8833 Bed · 2 Bath · Semi-D€695,000
14 Rosehill, Carysfort Avenue, Blackrock, Co. Dublin, A94D7N83 Bed · 2 Bath · Terrace€695,000
Apartment 33, Abalone, The Grange, Stillorgan, Co. Dublin, A94PT853 Bed · 2 Bath · Apartment€775,000
3 Bedroom Apartments & Penthouses, 143 Merrion Road, Ballsbridge, 143 Merrion Road, Ballsbridge, Dublin 43 Bed · 2 Bath · Apartment€795,000
3 Bed Apartments, The Gardens At Elmpark Green, 3 Bed Apartments, The Gardens At Elmpark Green, Ballsbridge, Dublin 43 Bed · Apartment€850,000
3 Bed Apartment, Ard Na Glaise, Ard Na Glaise, Stillorgan Park Road, Stillorgan, Co. Dublin3 Bed · 2 Bath · Apartment
Daft ID: 119352686


Anne-Marie McCabe
012832900Thinking of selling?
Ask your agent for an Advantage Ad
- • Top of Search Results with Bigger Photos
- • More Buyers
- • Best Price

Home Insurance
Quick quote estimator
