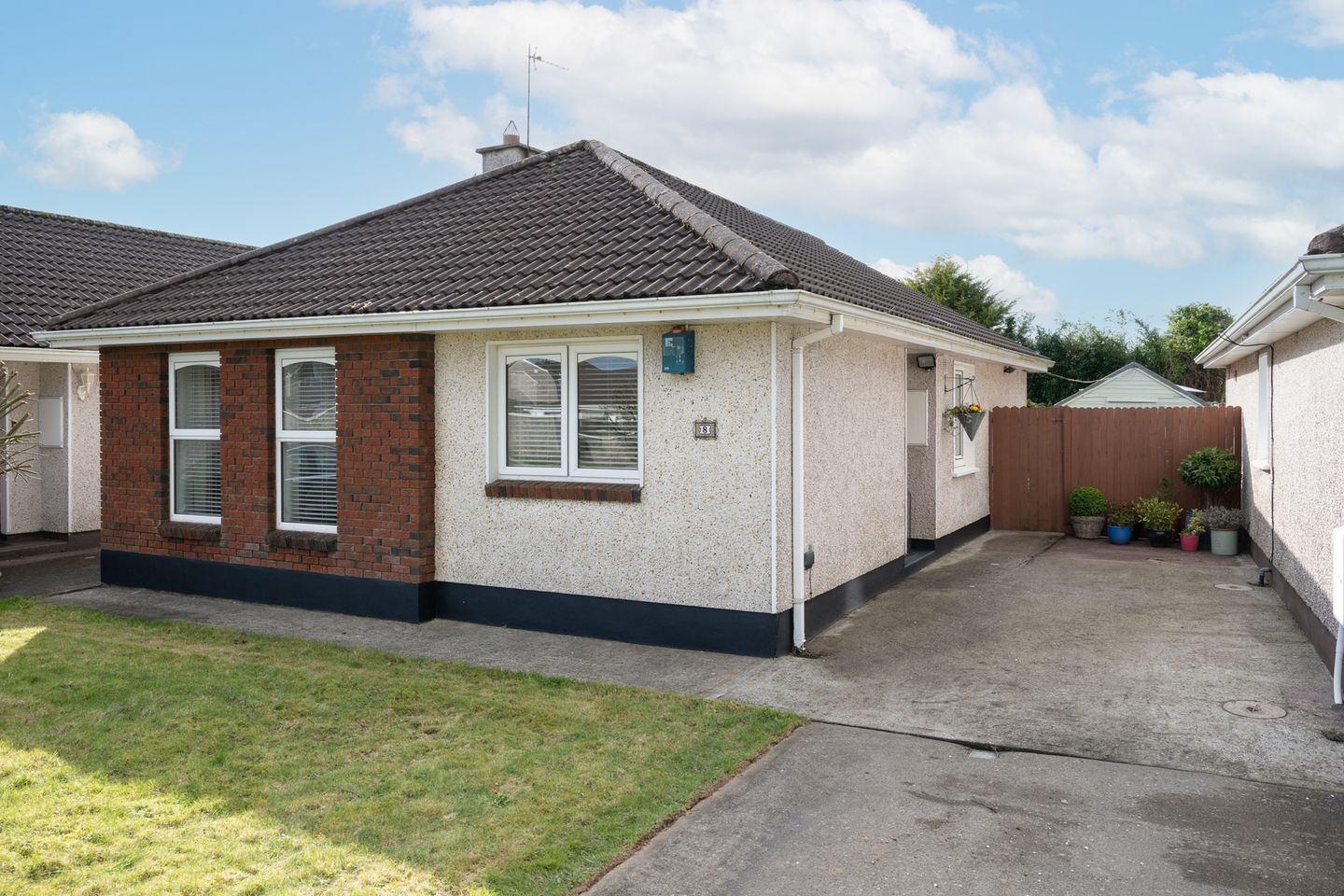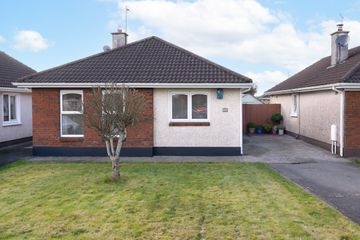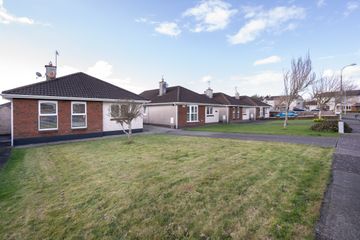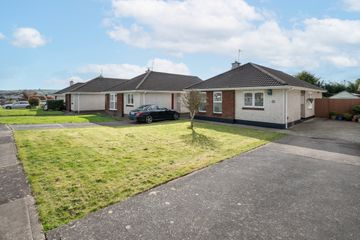


+33

37
8 Laurelmount Avenue, Waterpark, Carrigaline, Cork City, Co. Cork, P43HP98
€320,000
SALE AGREED3 Bed
1 Bath
77 m²
Bungalow
Description
- Sale Type: For Sale by Private Treaty
- Overall Floor Area: 77 m²
Welcome to No 8 Laurelmount Avenue, an alluring three bedroom detached bungalow of c. 77 Sq M. Its elegant interior reflects the modern yet soothing decorative tastes of its vendors. Its modern finish is perhaps epitomised by its open plan Kitchen, Dining and Lounge area situated to the rear of the residence. This area captures and bathes in the evening sunlight giving a vibrant yet relaxing ambience. Its bedrooms incorporate a simple yet clean cut finish and its recently renovated shower room shows off its bright contemporary finish.
No 8's grounds are both spacious and private with the west-facing back garden enjoying the added benefit of not being overlooked Carrigaline town center is just minutes away whilst Ringaskiddy, Douglas and Cork City are all easily accessed via the N28 which is located close by. Viewing of this ideal family home is a must to appreciate fully
Accommodation :
Entrance Hall
Laminated Timber Flooring, Storage Closet, Hot Press (Lagged and Shelved), Pull Down Stairs to Large Attic Storage Area.
Kitchen/Dining/Living Area 4.40m x 7.00m (14.44ft x 22.97ft)
Open Plan Design, Tiled Floor and Splash Back in Kitchen Area, Fitted Floor and Eye Level Units, Plumbed for Appliances, Door to rear garden, Timber Flooring in Lounge Area, Fitted Floating Shelving.
Bedroom 1 4.00m x 3.80m (13.12ft x 12.47ft)
Stained Timber Flooring, Fitted Curtains, Fitted Blinds, Built in Wardrobe.
Bedroom 2 2.90m x 3.10m (9.51ft x 10.17ft)
Stained Timber Flooring, Fitted Curtains, Fitted Blinds.
Bedroom 3 2.40m x 2.40m (7.87ft x 7.87ft)
Stained Timber Flooring, Fitted Curtains, Fitted Blind, Built in Wardrobe.
Bathroom
Fully Tiled Floor and Wall Surround with recessed Storage. WC, Wash Hand Basin, Fitted Shower with Low Profile Basin.
Outside:
No 8 offers spacious gardens to both front and rear, this along with its ample off street car parking to its front distinguishes the property from many others. Its front lawn is open plan whilst its rear west facing garden is fully enclosed, ideal for any family as it provides privacy and security for its patio and lawned area. One also finds a timber garden shed to its rear with electricity connected.
Services:
Mains Water.
Mains Sewage.
Mains Gas Connection.
Electricity Connection.
Refuse Connection .
Directions:
From Cork, enter Shannon Park Roundabout and take first exit. Proceed straight for c. 250 meters and take first turning to right onto Fernhill Road. Proceed along Fernhill Road for c. 2km and turn fourth right turning onto Laurelmount Drive. Continue straight for c. 100 meters and turn right onto Laurelmount Avenue, property is 8th on left hand side.
Carrigaline benefits from the No 220 Bus Route, a 24Hrs Bus route to and from Cork city. Bus Stops are found along Cork Road.

Can you buy this property?
Use our calculator to find out your budget including how much you can borrow and how much you need to save
Property Features
- Excellent Condition Throughout.
- Bright East to West Aspect.
- Private Grounds to Rear.
- Quite Cul de Sac Setting.
- Highly Convenient Location.
- Ideal family Home.
Map
Map
Local AreaNEW

Learn more about what this area has to offer.
School Name | Distance | Pupils | |||
|---|---|---|---|---|---|
| School Name | St Mary's Church Of Ireland National School | Distance | 490m | Pupils | 209 |
| School Name | Carrigaline Community Special School | Distance | 610m | Pupils | 48 |
| School Name | Gaelscoil Charraig Uí Leighin | Distance | 620m | Pupils | 647 |
School Name | Distance | Pupils | |||
|---|---|---|---|---|---|
| School Name | Owenabue Etns | Distance | 720m | Pupils | 40 |
| School Name | Carrigaline Educate Together National School | Distance | 790m | Pupils | 473 |
| School Name | Sonas Special Primary Junior School | Distance | 890m | Pupils | 42 |
| School Name | Carrigaline Boys National School | Distance | 1.3km | Pupils | 389 |
| School Name | Holy Well National School (scoil Tobair Naofa) | Distance | 1.4km | Pupils | 819 |
| School Name | St John's Girls National School Carrigaline | Distance | 1.4km | Pupils | 428 |
| School Name | Shanbally National School | Distance | 2.1km | Pupils | 194 |
School Name | Distance | Pupils | |||
|---|---|---|---|---|---|
| School Name | Carrigaline Community School | Distance | 600m | Pupils | 1054 |
| School Name | Gaelcholáiste Charraig Ui Leighin | Distance | 640m | Pupils | 213 |
| School Name | Edmund Rice College | Distance | 1.3km | Pupils | 569 |
School Name | Distance | Pupils | |||
|---|---|---|---|---|---|
| School Name | St Francis Capuchin College | Distance | 5.5km | Pupils | 798 |
| School Name | St Peter's Community School | Distance | 5.8km | Pupils | 376 |
| School Name | Coláiste Muire- Réalt Na Mara | Distance | 5.9km | Pupils | 477 |
| School Name | Coláiste Muire | Distance | 7.0km | Pupils | 711 |
| School Name | Carrignafoy Community College | Distance | 7.5km | Pupils | 387 |
| School Name | Douglas Community School | Distance | 7.9km | Pupils | 526 |
| School Name | Nagle Community College | Distance | 8.2km | Pupils | 246 |
Type | Distance | Stop | Route | Destination | Provider | ||||||
|---|---|---|---|---|---|---|---|---|---|---|---|
| Type | Bus | Distance | 370m | Stop | Waterpark | Route | 225l | Destination | Carrigaline (hse) | Provider | Bus Éireann |
| Type | Bus | Distance | 370m | Stop | Waterpark | Route | 225 | Destination | Kent Train Station | Provider | Bus Éireann |
| Type | Bus | Distance | 370m | Stop | Waterpark | Route | 225 | Destination | Haulbowline (nmci) | Provider | Bus Éireann |
Type | Distance | Stop | Route | Destination | Provider | ||||||
|---|---|---|---|---|---|---|---|---|---|---|---|
| Type | Bus | Distance | 370m | Stop | Waterpark | Route | 225l | Destination | Haulbowline | Provider | Bus Éireann |
| Type | Bus | Distance | 580m | Stop | Waterpark | Route | 225l | Destination | Haulbowline | Provider | Bus Éireann |
| Type | Bus | Distance | 580m | Stop | Waterpark | Route | 225 | Destination | Haulbowline (nmci) | Provider | Bus Éireann |
| Type | Bus | Distance | 610m | Stop | Bridgemount | Route | 225 | Destination | Haulbowline (nmci) | Provider | Bus Éireann |
| Type | Bus | Distance | 610m | Stop | Bridgemount | Route | 225l | Destination | Haulbowline | Provider | Bus Éireann |
| Type | Bus | Distance | 610m | Stop | Bridgemount | Route | 225 | Destination | Kent Train Station | Provider | Bus Éireann |
| Type | Bus | Distance | 610m | Stop | Bridgemount | Route | 225l | Destination | Carrigaline (hse) | Provider | Bus Éireann |
Virtual Tour
BER Details

BER No: 113187249
Energy Performance Indicator: 185.03 kWh/m2/yr
Statistics
14/03/2024
Entered/Renewed
4,741
Property Views
Check off the steps to purchase your new home
Use our Buying Checklist to guide you through the whole home-buying journey.

Similar properties
€290,000
12 Ardcarraig, Glyntown, Glanmire, Co. Cork, T45YK273 Bed · 3 Bath · Townhouse€290,000
9 Mount View Terrace, Ballyhooly Road, St. Lukes, Co. Cork, T23Y5A25 Bed · 2 Bath · Terrace€290,000
76 Fernwood, Glanmire, Glanmire, Co. Cork, T45CR283 Bed · 2 Bath · Terrace€290,000
Curragh Beag, Ballycureen, Frankfield, Co. Cork, T12WP2K3 Bed · 1 Bath · Bungalow
€295,000
169 Greenhills Court, South Douglas Road, Douglas, Co. Cork, T12DKD53 Bed · 2 Bath · Semi-D€295,000
22 Pynes Valley, Ballyvolane, Ballyvolane, Co. Cork, T23XY973 Bed · 3 Bath · Semi-D€295,000
69 Ros Árd, Glanmire, Co. Cork, T23FN833 Bed · 3 Bath · Semi-D€295,000
1 Abbotswood Mews, Rochestown, Rochestown, Co. Cork, T12KN2V3 Bed · 2 Bath · End of Terrace€295,000
23 Pembroke Row, Pembroke Wood, Passage West, Co. Cork, T12FWY23 Bed · 2 Bath · Semi-D€295,000
6 Southern View Place, High Street, Cork City, Co. Cork, T12N9634 Bed · 2 Bath · Apartment€295,000
4 Lough View Terrace, Glasheen Road, Cork City, Co. Cork, T12Y23F3 Bed · 2 Bath · Semi-D€295,000
29 Wilton Court, Wilton, Cork City, Co. Cork, T12P3XF3 Bed · 1 Bath · Terrace
Daft ID: 119118998


T.J. Cronin
SALE AGREEDThinking of selling?
Ask your agent for an Advantage Ad
- • Top of Search Results with Bigger Photos
- • More Buyers
- • Best Price

Home Insurance
Quick quote estimator
