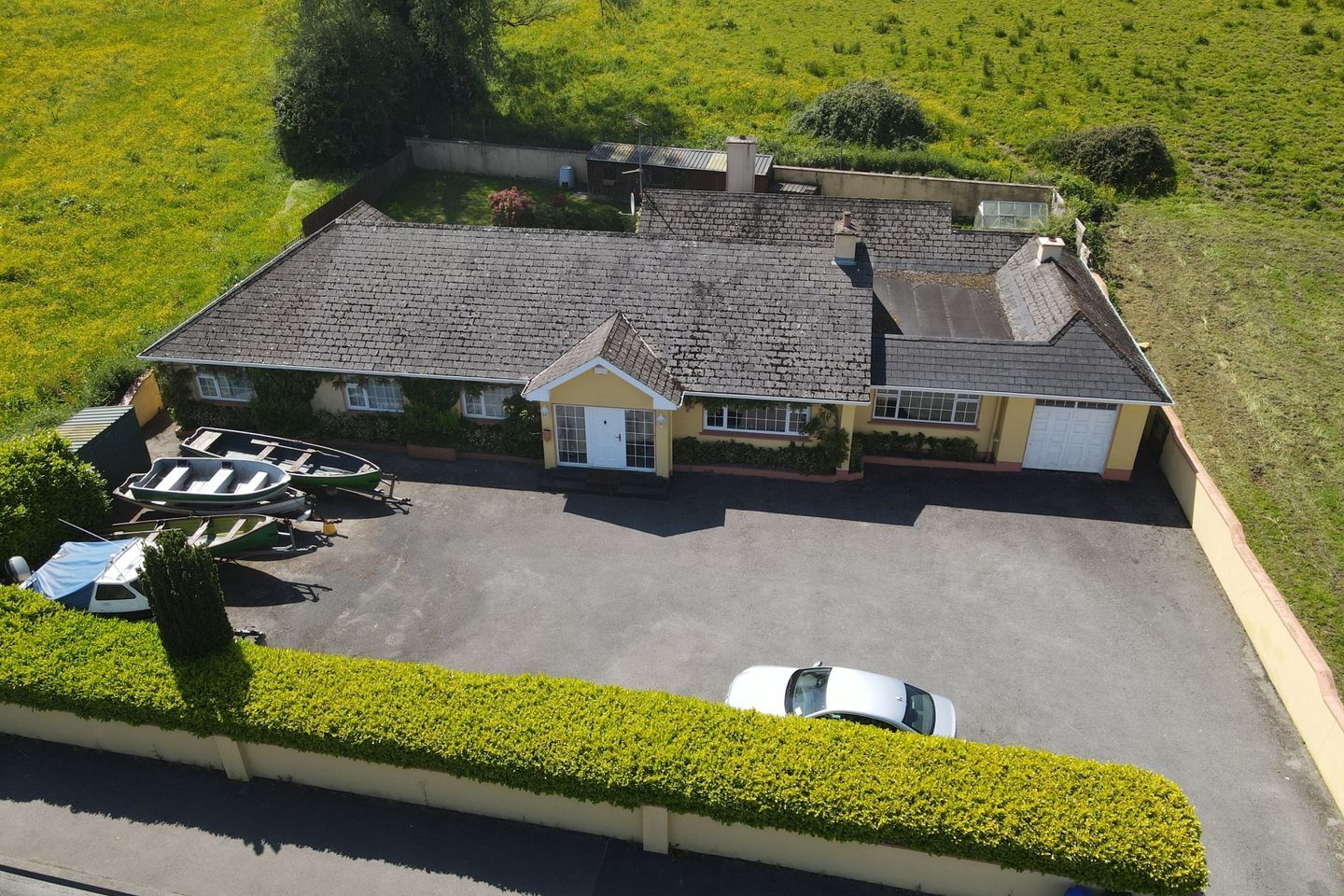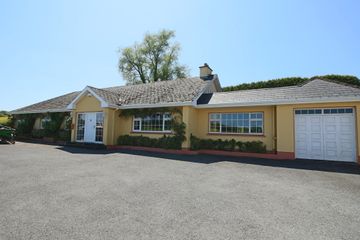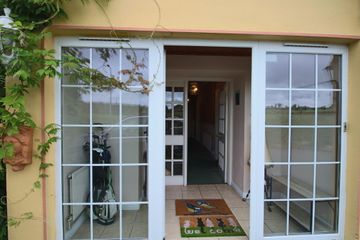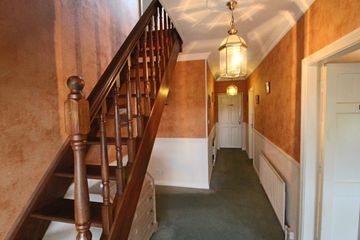


+28

32
Ballymore House, Ballinamore Road, Mohill, Co. Leitrim, N41P967
€295,000
6 Bed
7 Bath
320 m²
Bungalow
Description
- Sale Type: For Sale by Private Treaty
- Overall Floor Area: 320 m²
To see current offers or place your own offer on this property, please visit SherryFitz.ie and register for your mySherryFitz account.
Spacious, six bedroom bungalow residence with two additional rooms on first floor which has traded successfully, for many years, as a B&B.
The property enjoys an excellent location just on the outskirts of Mohill town and presents the opportunity to purchase a large family home or derive additional income by providing accommodation.
Viewings Invited.
Entrance Porch 2m x 0.85m. Tiled floor, T&G ceiling with downlights, glazed door and side panel, radiator, ceiling light fitting.
Hallway 17m² (183 sq ft)
Carpet, dado rail, coving & ceiling roses x 4, radiators x 4.
Reception Room 7.38m x 5.35m. A spacious and elegant room with hardwood flooring, feature Adams style marble fireplace with cast iron inset & granite hearth, brass light fitting, switches & sockets. Ceiling centre rose and ornate plasterwork, coving, radiators x 2, tv points, brushed bronze curtain pole & drapes. Double doors to home bar/games room.
Bar/Games Room 6m x 4.21m. A lovely room with handcrafted oak bar & ceiling beam features. Ceramic floor tiles, brass pool/snooker table, pendant light fitting.
Kitchen 5m x 4.88m. Ceramic floor tiling, fitted base & cupboard units, Whirlpool ceramic hob & ovens. Bosch extractor fan, dishwasher, fridge, chest freezer, radiator & heating controls.
Dining Room 5m x 4.96m. "Stone flag" floor tiling, dado rail, fireplace with Adams style hardwood surround, marble inset & hearth, ceiling rose & coving. Cartwheel ceiling light, radiator, wall lights x 2, French doors with side light with direct access to patio and raised garden area. Curtain pole & drapes.
Bathroom 3m x 1.96m. Tiled
Kitchen 2 3.24m x 2.60m. Ceramic floor tiling, storage, Moorwood Vulcan 6 burner gas range with double ovens, stainless steel prep table, s/steel sink & extractor canopy, radiator.
Utility Room/Larder 3.32m x 3m. Polar double door fridge, Whirlpool washer & dryer, tiled floor.
Integrated Garage/Store Area 3m x 2.21m
Bathroom 1.94m x 1.93m. Fully tiled, granite cill, large corner shower with Mira thermostatic shower, tower panel with shower head, hand shower & body jets. Chrome towel rail, chrome & glass shelf, wall mirror, mirrored wall cabinet, downlighters.
Sliding doors to hot water system with Santon Premium Plus unvented hot water system.
Bedroom 1 3.30m x 2.95m. Dado rail, engineered wood flooring.
Bedroom 2 3.55m x 3m. Engineered wood flooring, vanity unit & washbasin, coving, ceiling light fitting, pelmet & drapes, radiator.
Bedroom 3 3.96m x 3.31m. Engineered wood floor, coving, ceiling light fitting, pelmet & drapes, radiator.
Ensuite shower room 1.55m x 1.52m
Bedroom 4 4m x 3m. Engineered wood flooring, vanity washbasin, built in wardrobe, radiator.
Bedroom 5 4.86m x 3.81m. Engineered wood flooring, coving & ceiling light fitting, pelmet & drapes, radiator.
Ensuite bathroom 2.84m x 0.78m
Bedroom 6 3.88m x 3.84m. Engineered wood flooring, coving, ceiling light fitting, pelmet & drapes, radiator.
En-Suite 2.84m x 0.76m. Fully tiled, power shower, vanity basin unit, wall mirror, chrome fittings.
Bathroom 3.30m x 1.49m. Quality tiling & fittings, Tower shower unit with shower, hand spray & body jets, brass & chrome fittings, downlights.
Shower Room Fully tiled, Bali shower spa panel with showerhead, body jets & hand spray, shelving.
Mahogany stairs to upper floor
Room 1 3.11m x 2.90m. Velux roof window.
Room 2 7.57m x 3.16m. Carpeted, Velux roof window & fly screen, built in store & wardrobe, wc & whb.
EXTERNAL • Driveway & parking apron.
• Large patio area with raised garden.
• Greenhouse
• Integrated Garage
• Mature Privacy Hedging
Services • Oil Fired Central Heating
• Two open fireplaces
• Mains Sewerage
• Mains Water
• Santon Premium Plus unvented hot water system

Can you buy this property?
Use our calculator to find out your budget including how much you can borrow and how much you need to save
Map
Map
Local AreaNEW

Learn more about what this area has to offer.
School Name | Distance | Pupils | |||
|---|---|---|---|---|---|
| School Name | The Hunt National School | Distance | 590m | Pupils | 32 |
| School Name | St Manchan's National School | Distance | 780m | Pupils | 209 |
| School Name | Fatima National School | Distance | 5.7km | Pupils | 65 |
School Name | Distance | Pupils | |||
|---|---|---|---|---|---|
| School Name | Annaduff Mxd National School | Distance | 6.3km | Pupils | 197 |
| School Name | Gortletteragh National School | Distance | 6.4km | Pupils | 69 |
| School Name | Bornacoola National School | Distance | 7.5km | Pupils | 125 |
| School Name | S N Coill Na Gcros | Distance | 8.7km | Pupils | 57 |
| School Name | St Joseph's National School Aughavas | Distance | 10.2km | Pupils | 28 |
| School Name | Fenagh National School | Distance | 10.4km | Pupils | 95 |
| School Name | Rooskey National School | Distance | 11.3km | Pupils | 144 |
School Name | Distance | Pupils | |||
|---|---|---|---|---|---|
| School Name | Mohill Community College | Distance | 650m | Pupils | 465 |
| School Name | Ballinamore Community School | Distance | 14.4km | Pupils | 319 |
| School Name | Carrick On Shannon Community School | Distance | 14.4km | Pupils | 660 |
School Name | Distance | Pupils | |||
|---|---|---|---|---|---|
| School Name | Moyne Community School | Distance | 14.6km | Pupils | 613 |
| School Name | Carrigallen Vocational School | Distance | 15.5km | Pupils | 349 |
| School Name | Drumshanbo Vocational School | Distance | 17.8km | Pupils | 373 |
| School Name | Templemichael College | Distance | 22.4km | Pupils | 314 |
| School Name | St. Mel's College | Distance | 22.6km | Pupils | 604 |
| School Name | Meán Scoil Mhuire | Distance | 23.0km | Pupils | 607 |
| School Name | Scoil Mhuire Sec School | Distance | 23.1km | Pupils | 641 |
Type | Distance | Stop | Route | Destination | Provider | ||||||
|---|---|---|---|---|---|---|---|---|---|---|---|
| Type | Bus | Distance | 510m | Stop | Water Street | Route | Ng05 | Destination | Centre Point | Provider | Westlink Coaches |
| Type | Bus | Distance | 670m | Stop | Mohill Main Street | Route | 463 | Destination | Carrigallen | Provider | Bus Éireann |
| Type | Bus | Distance | 670m | Stop | Mohill Main Street | Route | 464 | Destination | Carrigallen | Provider | Bus Éireann |
Type | Distance | Stop | Route | Destination | Provider | ||||||
|---|---|---|---|---|---|---|---|---|---|---|---|
| Type | Bus | Distance | 670m | Stop | Mohill Main Street | Route | 464 | Destination | Enniskillen | Provider | Bus Éireann |
| Type | Bus | Distance | 670m | Stop | Mohill Main Street | Route | 463 | Destination | Longford | Provider | Bus Éireann |
| Type | Bus | Distance | 690m | Stop | Mohill | Route | 564 | Destination | Carrick-on-shannon | Provider | Tfi Local Link Donegal Sligo Leitrim |
| Type | Bus | Distance | 690m | Stop | Mohill | Route | 469 | Destination | Longford | Provider | Bus Éireann |
| Type | Bus | Distance | 690m | Stop | Mohill | Route | Ng05 | Destination | The Square | Provider | Westlink Coaches |
| Type | Bus | Distance | 710m | Stop | Mohill | Route | Gm10 | Destination | Galway Cathedral | Provider | Westlink Coaches |
| Type | Bus | Distance | 710m | Stop | Mohill | Route | 564 | Destination | Ballinamore | Provider | Tfi Local Link Donegal Sligo Leitrim |
BER Details

BER No: 104001300
Energy Performance Indicator: 220.23 kWh/m2/yr
Statistics
27/04/2024
Entered/Renewed
2,425
Property Views
Check off the steps to purchase your new home
Use our Buying Checklist to guide you through the whole home-buying journey.

Daft ID: 119046858
Contact Agent

Liam Farrell
071 9620976Thinking of selling?
Ask your agent for an Advantage Ad
- • Top of Search Results with Bigger Photos
- • More Buyers
- • Best Price

Home Insurance
Quick quote estimator
