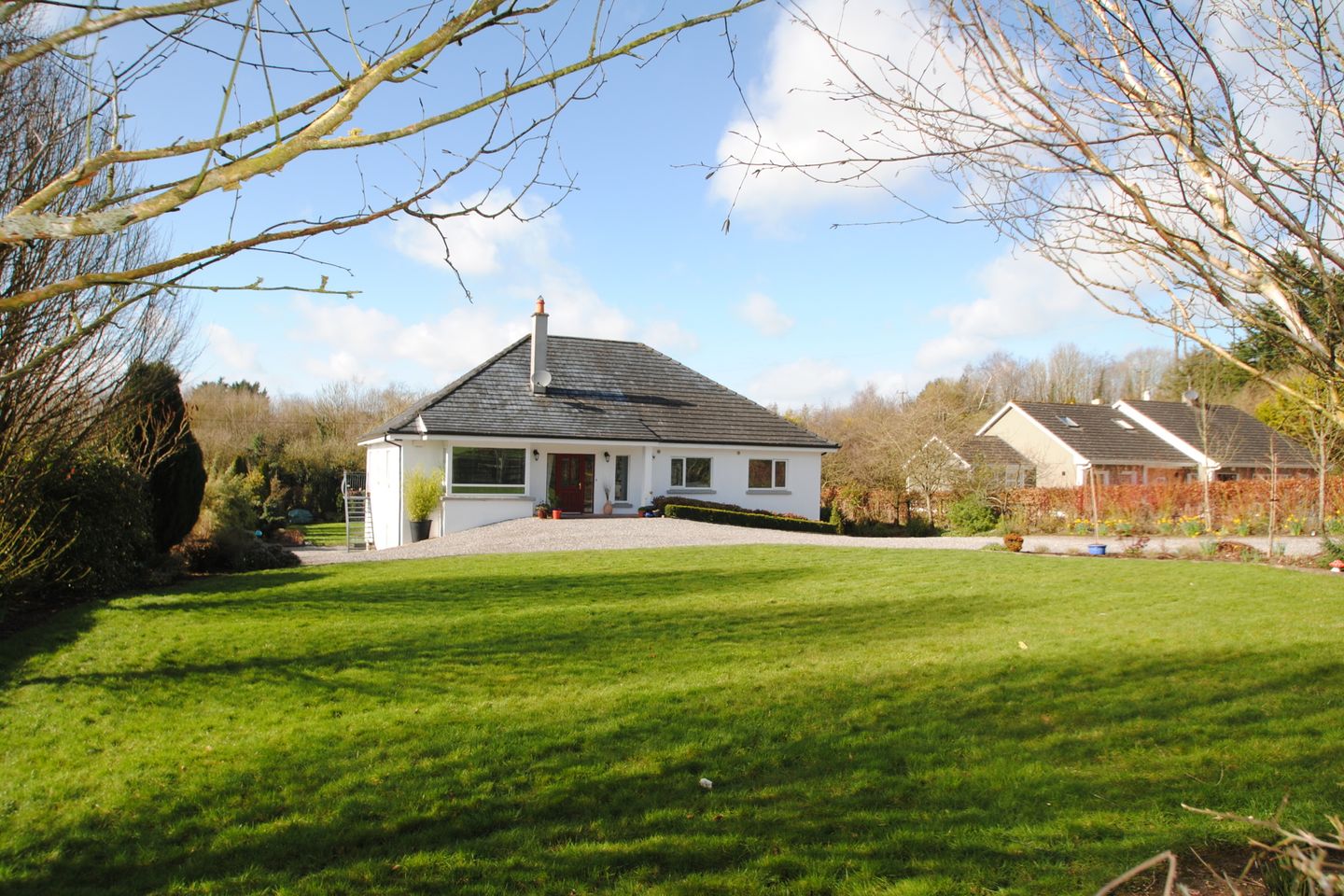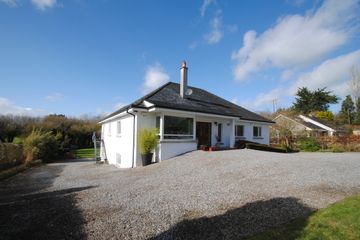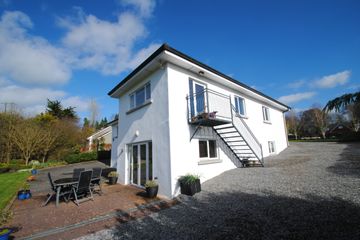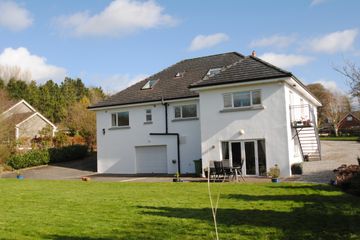


+56

60
Corville Road, Tullaskeagh, Roscrea, Co. Tipperary, E53YV18
€475,000
5 Bed
4 Bath
422 m²
Detached
Description
- Sale Type: For Sale by Private Treaty
- Overall Floor Area: 422 m²
A spectacular four/five bedroomed detached residence that has been meticulously maintained both inside and outside, to exacting standards.
Built in 2006 this deceptively spacious residence is laid out over three floors and extends to approx. 422 sq.m mts/ 4,542 sq. ft in total. A contemporary family home with modern elegance, comfort, and luxury throughout, while enjoying a fabulous location close to the M7 motorway and just ten minutes walk to the town centre.
There is so much to this house, and it is a dream family home, ideal for someone working from home with three floors or for a family who require a Granny Flat for independent living.
An ICF build, which is a highly insulated form of concrete construction reflects in the B3 BER rating, this is a deeply comfortable and efficient house.
Accommodation extends to an entrance hall, an open plan kitchen/living/dining room, a sitting room, four/five bedrooms, a study area, a home cinema, a games/recreation room, a laundry area, two en-suites, a main bathroom, and a guest WC. For extra convenience the garage can be accessed from the house internally. Ideal on wet days.
Overall, the house has been practically and cleverly designed. The location is excellent, just five minutes-drive from the town of Roscrea. Access to the M7 from Junction 22 is also five minutes-drive from your front door. Dublin is an hour and a half away and Limerick City including University of Limerick & the Regional Hospital are just fifty minutes drive from your door. Educational options for children are some of the best with a range of highly regarded primary schools nearby, as well as many secondary options including Colaiste Phobal locally, the renowned Cistercian College with day boarding options offered, the Ursuline Convent, Thurles and the Presentation Convent Thurles. There is a dedicated local daily bus service to and from these Thurles schools each day. Golf Clubs, tennis clubs, gyms, fishing on Lough Derg, hill walking in the Slieve Blooms are all to hand. There is also a wonderful train service to Dublin each day from Roscrea and both nearby Ballybrophy and Templemore Railway Stations have approx. eight options daily from 6.30 am to late each evening, providing great commuting options.
GROUND FLOOR
Entrance Hall 3.44m x 5.14m. Solid Maple wood flooring and impressive cast iron staircase to upper and lower floors.
Kitchen Dining Room 9.22m x 4.99m. Large open plan space with generous Walnut kitchen units featuring cream Corian worktops. Island unit with breakfast counter, integrated appliances, and soft closing drawers. Double oven & American fridge/freezer.
Island with seating and wine cooler.
Walk in pantry fully shelved with useful laundry chute to basement.
Solid Oak flooring continued across dining area.
Pantry Walk in pantry with shelving and laundry chute to basement laundry area.
Living Area Sunny aspect and access to cast Iron outside staircase to garden.
Oak flooring.
Sitting Room 5.94m x 4.28m. Solid Maple flooring again. Cream marble fireplace with cast iron insert. Bay window with view of front garden.
Main Bathroom 2.86m x 2.48m. Pumped power shower with rain shower head.
Jacuzzi bath and remote controlled heater lights.
Bedroom 1/Home office 3.26m x 4.00m.
Master Bedroom (2) 4.31m x 4.19m. Tongued and grooved wood floor.
TV point.
En-suite shower room. Access to hot presss shelving.
En-Suite 2.56m x 1.52m. Power shower in Bathroom.
Bedroom 3 3.91m x 3.04m.
Hotpress 1.52m x 2.29m. Super walk in linen press with great storage space, & high temperature for airing clothes.
FIRST FLOOR
Landing/Office 6.00m x 10.52m. Ideal library/study area/office.
Includes double Velux rooflights
Bedroom 4 6.00m x 4.92m. Velux rooflight allow extra light and a greater sense of space.
En suite Bathroom 2.24m x 2.38m. Lovely guest suite on the first floor.
BASEMENT
Cinema Room 4.50m x 6.25m. Dedicated home cinema wired for surround sound and ceiling projector.
Summer sitting room/kitchen 7.30m x 4.43m. French doors to rear garden which is West facing and catches all the Summer evening sunlight. Laid out for Summer entertaining.
Gym/Playroom 5.14m x 7.17m. Great sized space for all recreation uses. Currently home to four exercise machines and a table tennis table.
Guest WC 1.64m x 1.24m.
Garage/Workroom 10.49m x 5.09m. Electric remote door.
DIRECTIONS:
Please follow Eircode E53 YV18.

Can you buy this property?
Use our calculator to find out your budget including how much you can borrow and how much you need to save
Property Features
- Very substantial house measuring approx. 422 sq mts/4,541 sq ft.
- Perfect decor throughout with no outlay required. High grade B3 BER rating with lower running costs and more comfort.
- Intruder alarm system installed, together with electric gates and secure remote garage door.
- Mains water connection with water softener installed and septic tank drainage.
- E-Fibre broadband connected 1000mbs.
- Laundry chute to basement area.
- Oil fired central heating and Upvc double glazing.
- Central heating includes 3 zoned and individually controlled areas.
- Home Gym, home cinema, spacious garden room/Summer kitchen, with porcelain tiles and french doors to garden.
- Large garage in lower ground floor.
Map
Map
Local AreaNEW

Learn more about what this area has to offer.
School Name | Distance | Pupils | |||
|---|---|---|---|---|---|
| School Name | St Cronan's National School | Distance | 560m | Pupils | 27 |
| School Name | St Anne's Special School Roscrea | Distance | 770m | Pupils | 48 |
| School Name | Sacred Heart Primary School | Distance | 950m | Pupils | 128 |
School Name | Distance | Pupils | |||
|---|---|---|---|---|---|
| School Name | St Johns | Distance | 1.2km | Pupils | 154 |
| School Name | Corville National School | Distance | 1.6km | Pupils | 313 |
| School Name | Dromakeen National School | Distance | 3.9km | Pupils | 206 |
| School Name | Gaelscoil An Tsli Dala | Distance | 6.2km | Pupils | 48 |
| School Name | Scoil Mhuire Lismackin | Distance | 6.5km | Pupils | 106 |
| School Name | Coolderry Central National School | Distance | 7.6km | Pupils | 89 |
| School Name | Roscomroe National School | Distance | 7.8km | Pupils | 25 |
School Name | Distance | Pupils | |||
|---|---|---|---|---|---|
| School Name | Colaiste Phobáil Ros Cré | Distance | 300m | Pupils | 556 |
| School Name | Cistercian College | Distance | 4.7km | Pupils | 265 |
| School Name | Our Ladys Secondary School | Distance | 17.6km | Pupils | 590 |
School Name | Distance | Pupils | |||
|---|---|---|---|---|---|
| School Name | St Fergal's College | Distance | 17.8km | Pupils | 334 |
| School Name | St. Brendan's Community School | Distance | 19.1km | Pupils | 822 |
| School Name | Mountrath Community School | Distance | 21.0km | Pupils | 776 |
| School Name | Borrisokane Community College | Distance | 22.9km | Pupils | 657 |
| School Name | St Josephs College | Distance | 25.5km | Pupils | 352 |
| School Name | Coláiste Naomh Cormac | Distance | 25.6km | Pupils | 295 |
| School Name | Coláiste Mhuire Johnstown Cmj | Distance | 27.7km | Pupils | 632 |
Type | Distance | Stop | Route | Destination | Provider | ||||||
|---|---|---|---|---|---|---|---|---|---|---|---|
| Type | Bus | Distance | 810m | Stop | Castle Street | Route | 854 | Destination | Nenagh | Provider | Tfi Local Link Tipperary |
| Type | Bus | Distance | 810m | Stop | Castle Street | Route | 854 | Destination | Roscrea Station | Provider | Tfi Local Link Tipperary |
| Type | Bus | Distance | 810m | Stop | Castle Street | Route | 834 | Destination | Portlaoise Kilminchy | Provider | Tfi Local Link Laois Offaly |
Type | Distance | Stop | Route | Destination | Provider | ||||||
|---|---|---|---|---|---|---|---|---|---|---|---|
| Type | Bus | Distance | 830m | Stop | Castle Street | Route | 812 | Destination | Castle Street, Stop 155531 | Provider | Bernard Kavanagh & Sons |
| Type | Bus | Distance | 830m | Stop | Castle Street | Route | 812 | Destination | Urlingford | Provider | Bernard Kavanagh & Sons |
| Type | Bus | Distance | 830m | Stop | Castle Street | Route | 834 | Destination | Roscrea | Provider | Tfi Local Link Laois Offaly |
| Type | Bus | Distance | 910m | Stop | Abbey Street | Route | 735 | Destination | Old Cratloe Road | Provider | J.j Kavanagh & Sons |
| Type | Bus | Distance | 910m | Stop | Abbey Street | Route | 854 | Destination | Nenagh | Provider | Tfi Local Link Tipperary |
| Type | Bus | Distance | 910m | Stop | Abbey Street | Route | 850 | Destination | Athlone Station | Provider | Tfi Local Link Laois Offaly |
| Type | Bus | Distance | 910m | Stop | Abbey Street | Route | 735 | Destination | Nenagh Retail Pk | Provider | J.j Kavanagh & Sons |
BER Details

BER No: 117051243
Energy Performance Indicator: 133.25 kWh/m2/yr
Statistics
27/04/2024
Entered/Renewed
3,426
Property Views
Check off the steps to purchase your new home
Use our Buying Checklist to guide you through the whole home-buying journey.

Daft ID: 119111441
Contact Agent

Julie Fogarty
0505 21192Thinking of selling?
Ask your agent for an Advantage Ad
- • Top of Search Results with Bigger Photos
- • More Buyers
- • Best Price

Home Insurance
Quick quote estimator
