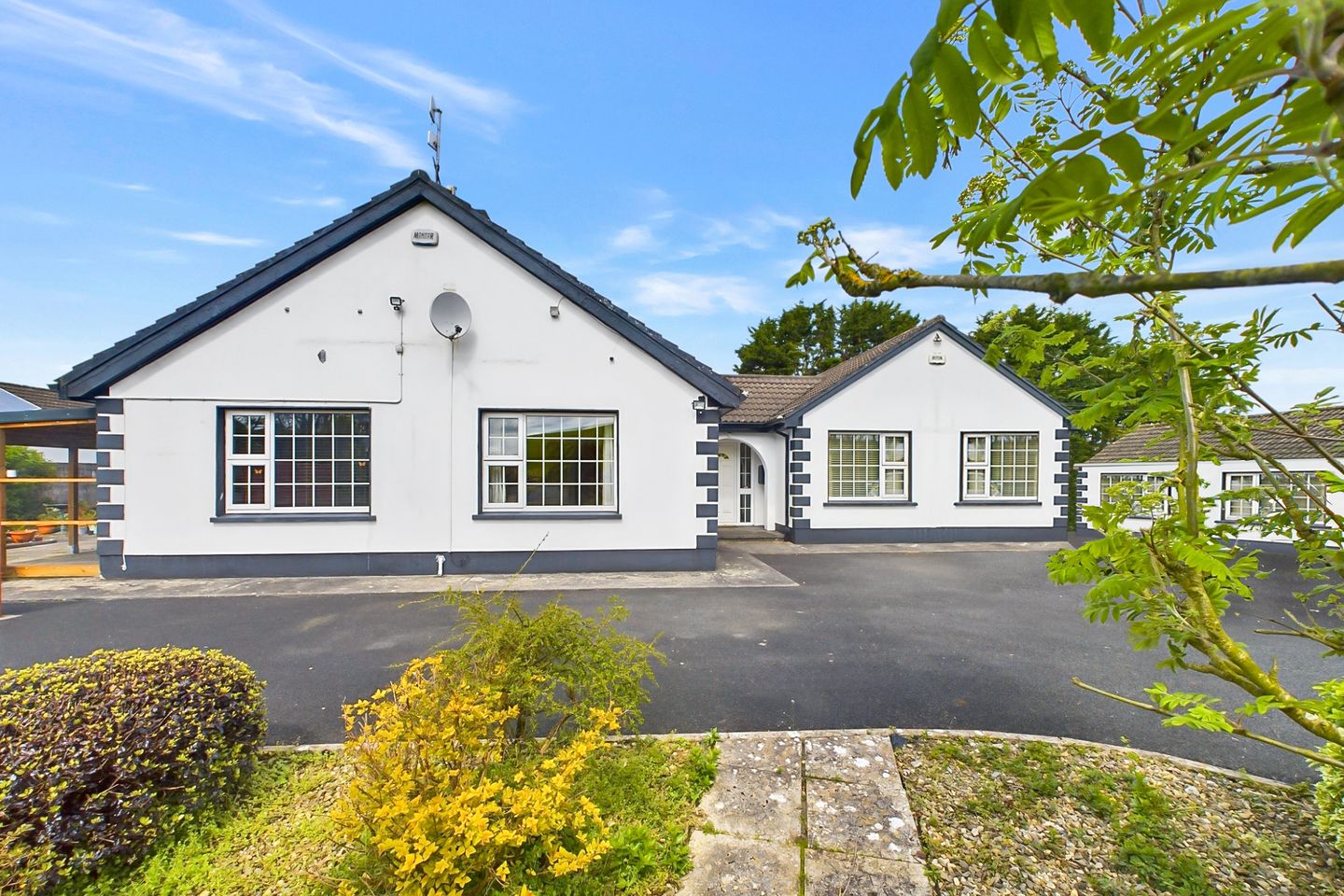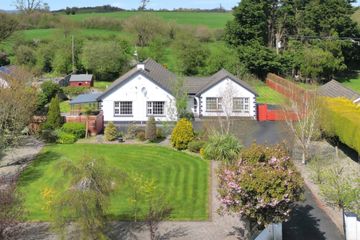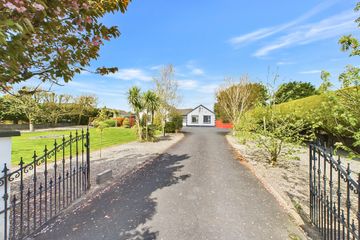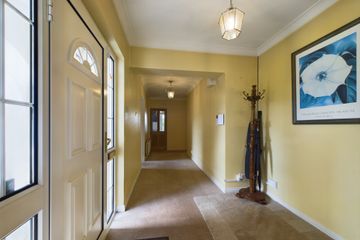


+43

47
Creggaun, Doora, Ennis, Co. Clare, V95HV2P
€395,000
5 Bed
2 Bath
148 m²
Bungalow
Description
- Sale Type: For Sale by Private Treaty
- Overall Floor Area: 148 m²
Open Viewing:- Friday 3rd May from 4:30 pm to 5:00 pm.
Sherry FitzGerald McMahon are delighted to present to market this charming five bed detached family home in Creggaun, Doora. Originally built in circa 1978 the property is set on a 0.62-acre site. Like most homes of this genre, while immediately habitable, this home could benefit from some modernisation and upgrading giving new purchasers tremendous scope to create their dream home. The property is located just a few minutes’ drive from Ennis town centre (5.1 km) and the M18 at the junction 13 (1.4 km) interchange. It offers an abundance of local amenities in the surrounding locality including Knockanean National school just 800m away.
The property is entered via a bright main entrance hall with distinctive carpet flooring. There is a large sitting room to the front of the house with a gas fireplace, carpet flooring, and a large front aspect window. The main kitchen/dining room is recognisably the heart of the home and comprises, a painted pinewood kitchen with integrated appliances, gas hob & solid fuel stove with a back boiler. A side access door from the kitchen merges onto beautifully appointed pergola area to the side of the property. The ground floor also consists of five generously sized bedrooms (the master features a walk-in wardrobe & en-suite), utility room and the main bathroom.
The grounds extend to approx. 0.62 acres and are well planned with mature trees and shrubs, tarmac surface, patio areas, lawns, and feature stone flower beds and curbing. The property is accessed through gates onto a long tarmac drive sheltered by cultivated shrubbery on both sides of the driveway entrance. There is ample parking space around the property. The property features extensive patio areas, a large pergola to the side of the property and a timber decking area in the rear garden. The rear garden and is primarily laid to lawn with a large tree line boundary to the rear and a timber garden shed. To the front of the property, the garden is laid to lawn with a red brick border and an extensive pebbledash flowerbed surrounding the entire front garden.
This is a most desirable family home in a fantastic location.
Entrance Hall 6.77 x 1.64m. Carpet floors, doors to kitchen/dining room, sitting room, master bedroom, utility and main hallway.
Kitchen Dining Room 3.38 x 6.84m. Ceramic tile flooring, solid pine wood kitchen that has been tastefully sprayed, gas hob, single drainer sink, feature solid fuel stove with back boiler, front & side aspect windows, door leading to main entrance hall, side access door to pergola.
Living Room 3.50 x 5.11m. Carpet flooring, fireplace with a raised marble hearth and a feature gas fire, front aspect window & door to main entrance hall.
Master Bedroom 5.60 x 3.34m. Carpet flooring, two large front aspect windows and opening to walk-in wardrobe & en-suite.
Walk in wardrobe 3.06 x 0.89m. Carpet flooring & door to en-suite.
En-Suite 1.55 x 1.55m. Fully tiled throughout, complete with WC, wash hand basin, pump shower and a rear-aspect window.
Utility Room 2.36 x 2.59m. Tiled flooring, plumbed for washing machine and space for dryer, wall and base units & rear access door.
Bathroom 2.53 x 2.15m. Laminate flooring with WC, wash hand basin, pump shower, bath and a side-aspect window.
Bedroom 2 3.15 x 4.49m. Double bedroom with carpet flooring, fitted wardrobes and a side-aspect window.
Bedroom 3 3.28 x 2.38m. Laminate flooring, extensive wrap around fitted wardrobes and a side-aspect window.
Bedroom 4 3.14 x 3.21m. Double bedroom with carpet flooring, fitted wardrobes and a side-aspect window.
Bedroom 5/Office 3.29 x 3.18m. Carpet flooring, fitted wardrobes and a side aspect window.

Can you buy this property?
Use our calculator to find out your budget including how much you can borrow and how much you need to save
Property Features
- 5 Bedroom detached property
- Built in 1978
- Oil fired central heating
- 0.62 acres site approx.
- Extensive patio areas
- Private septic tank
- Private Water Scheme - €60 pa
- BER - C3
Map
Map
Local AreaNEW

Learn more about what this area has to offer.
School Name | Distance | Pupils | |||
|---|---|---|---|---|---|
| School Name | Knockanean National School | Distance | 730m | Pupils | 292 |
| School Name | St Anne's Special School | Distance | 3.9km | Pupils | 122 |
| School Name | Doora National School | Distance | 4.0km | Pupils | 97 |
School Name | Distance | Pupils | |||
|---|---|---|---|---|---|
| School Name | St Clare's Ennis | Distance | 4.1km | Pupils | 99 |
| School Name | Cbs Primary School | Distance | 4.1km | Pupils | 668 |
| School Name | Clooney National School | Distance | 4.2km | Pupils | 56 |
| School Name | Gaelscoil Mhíchíl Cíosóg Inis | Distance | 4.2km | Pupils | 465 |
| School Name | Barefield National School | Distance | 4.2km | Pupils | 383 |
| School Name | Ennis Educate Together National School | Distance | 4.4km | Pupils | 111 |
| School Name | Holy Family Junior School | Distance | 4.5km | Pupils | 187 |
School Name | Distance | Pupils | |||
|---|---|---|---|---|---|
| School Name | Rice College | Distance | 4.2km | Pupils | 721 |
| School Name | Colaiste Muire | Distance | 4.6km | Pupils | 997 |
| School Name | Ennis Community College | Distance | 4.8km | Pupils | 566 |
School Name | Distance | Pupils | |||
|---|---|---|---|---|---|
| School Name | St Flannan's College | Distance | 5.0km | Pupils | 1210 |
| School Name | St. Joseph's Secondary School Tulla | Distance | 10.6km | Pupils | 726 |
| School Name | Shannon Comprehensive School | Distance | 17.0km | Pupils | 711 |
| School Name | St Caimin's Community School | Distance | 17.1km | Pupils | 766 |
| School Name | Salesian Secondary College | Distance | 23.6km | Pupils | 711 |
| School Name | St John Bosco Community College | Distance | 23.9km | Pupils | 278 |
| School Name | Gort Community School | Distance | 23.9km | Pupils | 966 |
Type | Distance | Stop | Route | Destination | Provider | ||||||
|---|---|---|---|---|---|---|---|---|---|---|---|
| Type | Bus | Distance | 1.7km | Stop | Gort Na Mblath | Route | 344 | Destination | Whitegate Church | Provider | Tfi Local Link Limerick Clare |
| Type | Bus | Distance | 1.7km | Stop | Gort Na Mblath | Route | 342 | Destination | Flagmount | Provider | Tfi Local Link Limerick Clare |
| Type | Bus | Distance | 1.7km | Stop | Gort Na Mblath | Route | 344 | Destination | Whitegate School | Provider | Tfi Local Link Limerick Clare |
Type | Distance | Stop | Route | Destination | Provider | ||||||
|---|---|---|---|---|---|---|---|---|---|---|---|
| Type | Bus | Distance | 1.8km | Stop | Gaa Club | Route | 318 | Destination | Ennis | Provider | Tfi Local Link Limerick Clare |
| Type | Bus | Distance | 1.8km | Stop | Gaa Club | Route | 318 | Destination | Limerick Arthurs Qy | Provider | Tfi Local Link Limerick Clare |
| Type | Bus | Distance | 1.9km | Stop | Opp Gort Na Mbláth | Route | 342 | Destination | Ennis Station | Provider | Tfi Local Link Limerick Clare |
| Type | Bus | Distance | 1.9km | Stop | Opp Gort Na Mbláth | Route | 344 | Destination | Ennis Station | Provider | Tfi Local Link Limerick Clare |
| Type | Bus | Distance | 2.0km | Stop | Spancil Hill Cross | Route | 348 | Destination | Ennis | Provider | Bus Éireann |
| Type | Bus | Distance | 2.0km | Stop | Spancel Hill | Route | 348 | Destination | Scarrif | Provider | Bus Éireann |
| Type | Bus | Distance | 2.0km | Stop | Four Seasons Drive | Route | 342 | Destination | Flagmount | Provider | Tfi Local Link Limerick Clare |
Virtual Tour
BER Details

BER No: 117176941
Energy Performance Indicator: 223.76 kWh/m2/yr
Statistics
30/04/2024
Entered/Renewed
3,488
Property Views
Check off the steps to purchase your new home
Use our Buying Checklist to guide you through the whole home-buying journey.

Similar properties
€385,000
1 Tober Beag, Toberteascain, Ennis, Co. Clare, V95FT6T5 Bed · 3 Bath · Detached€445,000
Loughville, Lahinch Road, Ennis, Co. Clare, V95T2N06 Bed · 6 Bath · Detached€450,000
11 Fort View, Creggaunnahilla, V95H58V5 Bed · 3 Bath · Semi-D€450,000
Sycamore House, Tulla Road, Ennis, Co. Clare, V95C7XD6 Bed · 5 Bath · Detached
€495,000
11 Sycamore Drive, Ennis, Co. Clare, V95P2CN5 Bed · 4 Bath · Detached€625,000
2 Ballaghafadda, Kildysart Road, Ennis, Co. Clare, V95VKE75 Bed · 4 Bath · Detached€1,200,000
Ballymaconna, Barefield, Ennis, Co. Clare, V95AEY46 Bed · 6 Bath · Detached€1,200,000
Ballymaconna, Barefield, Barefield, Co. Clare, V95AEY46 Bed · 6 Bath · Detached
Daft ID: 119351008
Contact Agent

Jason Pyne
087 901 5134Thinking of selling?
Ask your agent for an Advantage Ad
- • Top of Search Results with Bigger Photos
- • More Buyers
- • Best Price

Home Insurance
Quick quote estimator
