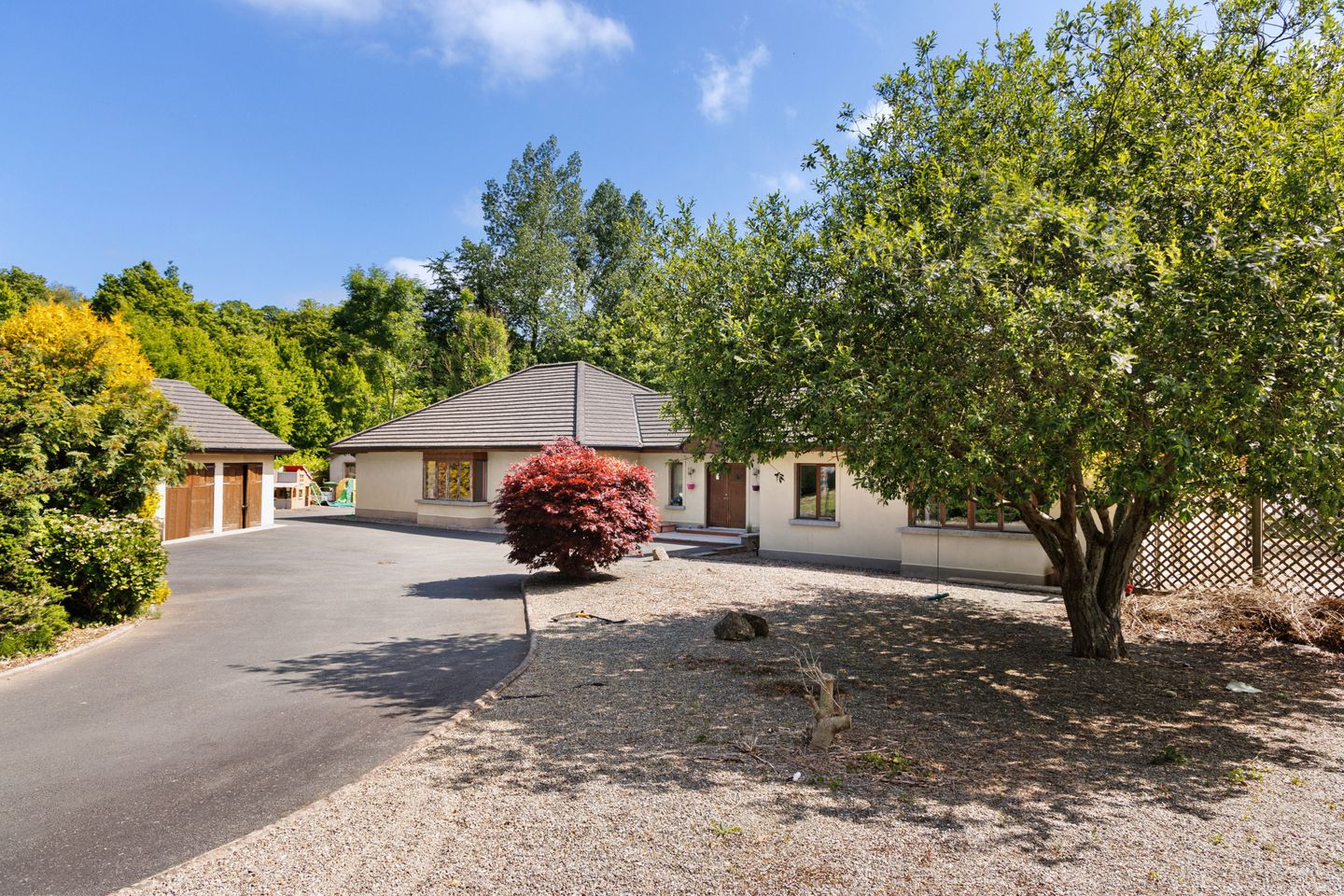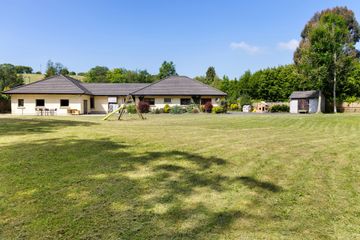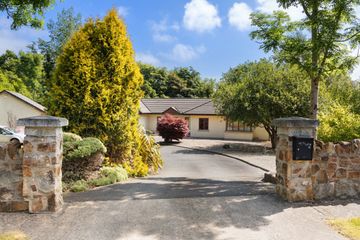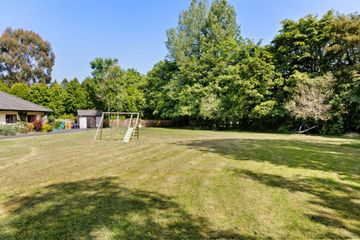


+16

20
Shonan, Barnbawn Road, A67YH11
€650,000
5 Bed
5 Bath
258 m²
Bungalow
Description
- Sale Type: For Sale by Private Treaty
- Overall Floor Area: 258 m²
Standing proud on c1.1 acres of mature gardens and nestled behind lovely stone walls, Shonan is a fabulous family home located on the outskirts of the pretty village of Glenealy. Set in a private cul de sac of just 3 houses, this fine detached bungalow provides all the space a growing family would need!
Internally, the property boasts spacious accommodation with three fine reception rooms and five double bedrooms, 4 of which are en suite. Whilst the bathrooms could benefit from some modernisation, the living accommodation is bright and airy and there is underfloor heating throughout the entire property. The fully equipped kitchen is located to the rear of the property and overlooks the sheltered south easterly facing garden.
Externally there is parking for at least four cars with the added benefit of a detached double garage. The impressive gardens are bordered by a variety of mature trees making it very private indeed and the sunny south easterly aspect is sure to please all sun lover s! Shonan has the makings of a wonderful family home and is sure to appeal to many.
Glenealy is a quaint village located between Ashford and Wicklow Town. The area is well serviced by schools, shops, transport networks, sports clubs and leisure facilities. There are many scenic walks, bike and horse riding trails in the area including Carrick Mountain and the Black Hill. Glenealy is a 5-minute drive from the M11 making it ideal for purchasers that commute to Dublin.
Entrance Hall 2.48m x 5.70m. Spacious entrance hallway with tiled flooring and large hotpress off.
Living Room 5.89m x 4.97m. Lovely bright room with windows to both sides allowing for plenty of natural light. Wood flooring and spotlights feature and french doors open out to the mature garden.
Kitchen Breakfast Room 6.47m x 3.18m. Large kitchen located to the rear of the property with a wide range of wall, floor and display units. There is ample countertop space for food prep and a sink unit and tiled splashback also feature. An integrated electric oven and chrome cooker hood feature along with spotlights and a terracotta tiled floor. There is access to the mature gardens and a utility room located off.
Utility Room 3.18m x 1.79m. Located off the kitchen with plumbing in place for a washer and dryer. There is a range of storage cupboards and a sink unit also features, a door gives access to the garden.
Dining Room 3.98m x 3.98m. Ideal room for entertaining guests with tiled flooring and french doors to garden.
Study 4.97m x 2.37m. Located off the hallway and for use as a home office with tiled flooring, spotlights and a range of fitted shelving.
Bedroom 1 4.64m x 4.54m. Very spacious double room with wood flooring, spotlights and an attractive bay window overlooking the gardens.
Walk in wardrobe 4.20m x 1.90m. Wood flooring and fitted shelving.
En Suite Bathroom 4.27m x 1.94m. Fully tiled with a large walk in shower, floating whb and wc.
Bedroom 2 5.27m x 3.10m. Double room with tiled flooring.
En Suite 1.74m x 1.54m. Tiled flooring, pump shower, wc and whb.
Bedroom 3 3.97m x 3.40m. Double room with tiled flooring.
En Suite 2.34m x 1.72m. Tiled flooring, pump shower, wc and whb.
Bedroom 4 3.91m x 3.40m. Double room with tiled flooring.
En Suite 2.28m x 1.72m. Tiled flooring, pump shower, wc and whb.
Bedroom 5 3.98m x 3.16m. Double room with tiled flooring.
Family Bathroom 4.00m x 2.28m. Sunken jacuzzi bath and fully tiled to walls and floor with spotlights to ceiling, wc and floating whb.
DIRECTIONS:
Eircode:
A67 YH11

Can you buy this property?
Use our calculator to find out your budget including how much you can borrow and how much you need to save
Property Features
- Special Features
- 1.1 acres of mature gardens
- Ample parking
- Fully alarmed
- Air to water underfloor heating
- Private cul de sac of just 3 houses
- Double detached garage
- Block built storage shed
- Spacious living accommodation
- Sunny south easterly aspect
Map
Map
Local AreaNEW

Learn more about what this area has to offer.
School Name | Distance | Pupils | |||
|---|---|---|---|---|---|
| School Name | St Joseph's National School Glenealy | Distance | 1.6km | Pupils | 108 |
| School Name | Our Lady's National School | Distance | 4.7km | Pupils | 140 |
| School Name | St Saviour's National School | Distance | 4.7km | Pupils | 125 |
School Name | Distance | Pupils | |||
|---|---|---|---|---|---|
| School Name | Rathdrums Boys National School | Distance | 4.9km | Pupils | 151 |
| School Name | Moneystown National School | Distance | 5.7km | Pupils | 123 |
| School Name | St Mary's National School Barndarrig | Distance | 6.0km | Pupils | 19 |
| School Name | Gaelscoil Chill Mhantáin | Distance | 7.4km | Pupils | 230 |
| School Name | St Coen's National School | Distance | 7.5km | Pupils | 323 |
| School Name | Nuns Cross National School | Distance | 7.6km | Pupils | 189 |
| School Name | Wicklow Educate Together National School | Distance | 7.7km | Pupils | 402 |
School Name | Distance | Pupils | |||
|---|---|---|---|---|---|
| School Name | Avondale Community College | Distance | 4.9km | Pupils | 618 |
| School Name | Coláiste Chill Mhantáin | Distance | 7.8km | Pupils | 919 |
| School Name | East Glendalough School | Distance | 8.7km | Pupils | 360 |
School Name | Distance | Pupils | |||
|---|---|---|---|---|---|
| School Name | Dominican College | Distance | 9.2km | Pupils | 488 |
| School Name | Wicklow Educate Together Secondary School | Distance | 9.4km | Pupils | 227 |
| School Name | Gaelcholáiste Na Mara | Distance | 17.2km | Pupils | 323 |
| School Name | Arklow Cbs | Distance | 17.6km | Pupils | 379 |
| School Name | St. Mary's College | Distance | 17.6km | Pupils | 539 |
| School Name | Colaiste Chraobh Abhann | Distance | 17.7km | Pupils | 782 |
| School Name | Glenart College | Distance | 17.7km | Pupils | 605 |
Type | Distance | Stop | Route | Destination | Provider | ||||||
|---|---|---|---|---|---|---|---|---|---|---|---|
| Type | Bus | Distance | 2.2km | Stop | Glenealy | Route | 183 | Destination | Arklow Station | Provider | Tfi Local Link Carlow Kilkenny Wicklow |
| Type | Bus | Distance | 2.2km | Stop | Glenealy | Route | 183 | Destination | Wicklow Gaol | Provider | Tfi Local Link Carlow Kilkenny Wicklow |
| Type | Bus | Distance | 2.2km | Stop | Glenealy | Route | 183 | Destination | Sallins Station | Provider | Tfi Local Link Carlow Kilkenny Wicklow |
Type | Distance | Stop | Route | Destination | Provider | ||||||
|---|---|---|---|---|---|---|---|---|---|---|---|
| Type | Bus | Distance | 4.3km | Stop | Bridge House | Route | 183 | Destination | Wicklow Gaol | Provider | Tfi Local Link Carlow Kilkenny Wicklow |
| Type | Bus | Distance | 4.3km | Stop | Bridge House | Route | 183 | Destination | Sallins Station | Provider | Tfi Local Link Carlow Kilkenny Wicklow |
| Type | Bus | Distance | 4.3km | Stop | Bridge House | Route | 183 | Destination | Arklow Station | Provider | Tfi Local Link Carlow Kilkenny Wicklow |
| Type | Rail | Distance | 4.6km | Stop | Rathdrum | Route | Rail | Destination | Wexford (o Hanrahan) | Provider | Irish Rail |
| Type | Rail | Distance | 4.6km | Stop | Rathdrum | Route | Rail | Destination | Dundalk (clarke) | Provider | Irish Rail |
| Type | Rail | Distance | 4.6km | Stop | Rathdrum | Route | Rail | Destination | Rosslare Europort | Provider | Irish Rail |
| Type | Rail | Distance | 4.6km | Stop | Rathdrum | Route | Rail | Destination | Gorey | Provider | Irish Rail |
BER Details

BER No: 108025263
Energy Performance Indicator: 95.23 kWh/m2/yr
Statistics
27/03/2024
Entered/Renewed
7,150
Property Views
Check off the steps to purchase your new home
Use our Buying Checklist to guide you through the whole home-buying journey.

Daft ID: 118871164


Angela Horan
+ 353 404 66466Thinking of selling?
Ask your agent for an Advantage Ad
- • Top of Search Results with Bigger Photos
- • More Buyers
- • Best Price

Home Insurance
Quick quote estimator
